Family Room Design Photos with Medium Hardwood Floors and Planked Wall Panelling
Refine by:
Budget
Sort by:Popular Today
161 - 173 of 173 photos
Item 1 of 3
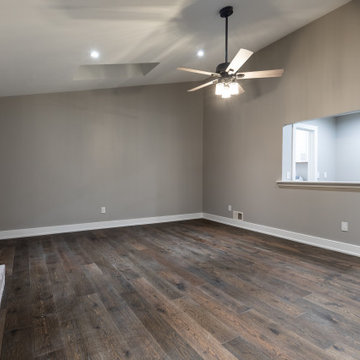
Photo of a mid-sized traditional open concept family room in Philadelphia with grey walls, medium hardwood floors, a standard fireplace, a brick fireplace surround, brown floor and planked wall panelling.
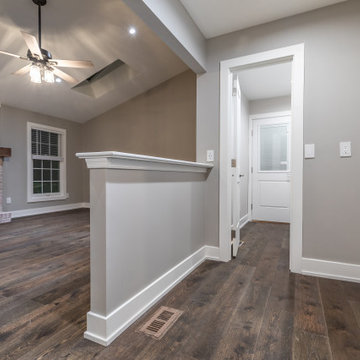
Photo of a mid-sized traditional open concept family room in Philadelphia with grey walls, medium hardwood floors, a standard fireplace, a brick fireplace surround, brown floor and planked wall panelling.
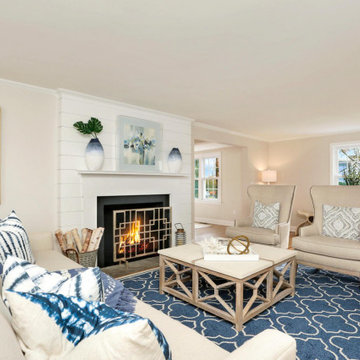
Photo of a mid-sized beach style open concept family room in New York with grey walls, medium hardwood floors, a standard fireplace, a stone fireplace surround, a wall-mounted tv and planked wall panelling.
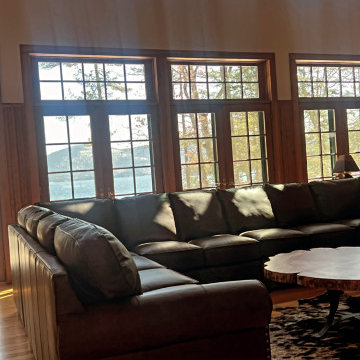
Expansive country open concept family room in Other with white walls, medium hardwood floors, a two-sided fireplace, a stone fireplace surround, a wall-mounted tv, beige floor, exposed beam and planked wall panelling.
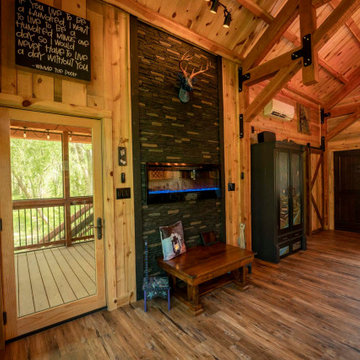
Post and beam cabin interior
Design ideas for a small country open concept family room with medium hardwood floors, no tv, brown floor, vaulted and planked wall panelling.
Design ideas for a small country open concept family room with medium hardwood floors, no tv, brown floor, vaulted and planked wall panelling.
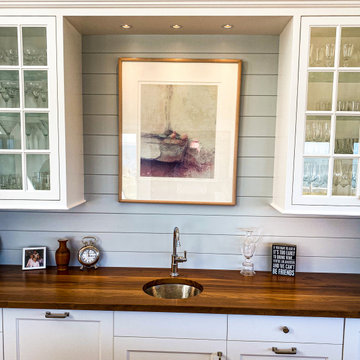
A complete bar with black walnut counter, subzero wine cooler, ice drawer, refrigerator drawer, beer drawers, dishwasher and under-cabinet and interior lighting
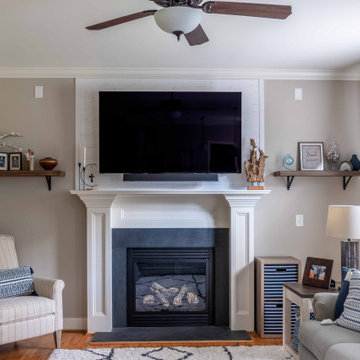
Eclectic Living room refresh with warm grey, cream and navy.
Mid-sized eclectic open concept family room in Other with grey walls, medium hardwood floors, a standard fireplace, a stone fireplace surround, a wall-mounted tv and planked wall panelling.
Mid-sized eclectic open concept family room in Other with grey walls, medium hardwood floors, a standard fireplace, a stone fireplace surround, a wall-mounted tv and planked wall panelling.
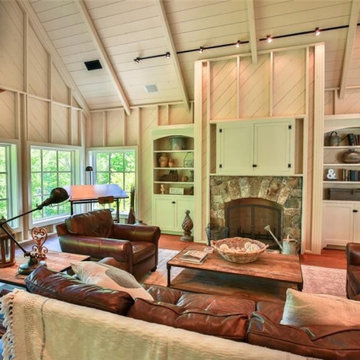
Large transitional open concept family room in DC Metro with medium hardwood floors, a standard fireplace, a stone fireplace surround, a wall-mounted tv, timber and planked wall panelling.
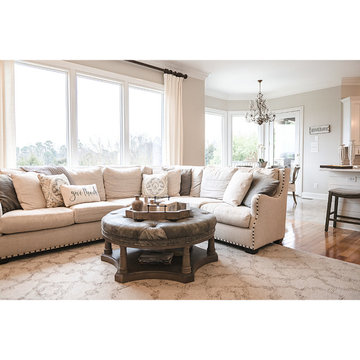
This cozy sectional is sure to welcome you into the room. Adding shiplap to the exterior wall added texture to this inviting space.
This is an example of a large transitional open concept family room in Other with white walls, medium hardwood floors, a standard fireplace, a brick fireplace surround, a wall-mounted tv and planked wall panelling.
This is an example of a large transitional open concept family room in Other with white walls, medium hardwood floors, a standard fireplace, a brick fireplace surround, a wall-mounted tv and planked wall panelling.
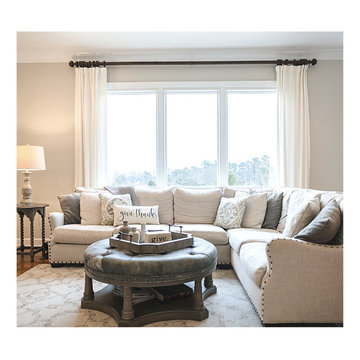
This cozy sectional is sure to welcome you into the room.
Photo of a large transitional open concept family room in Other with white walls, medium hardwood floors, a standard fireplace, a brick fireplace surround, a wall-mounted tv and planked wall panelling.
Photo of a large transitional open concept family room in Other with white walls, medium hardwood floors, a standard fireplace, a brick fireplace surround, a wall-mounted tv and planked wall panelling.
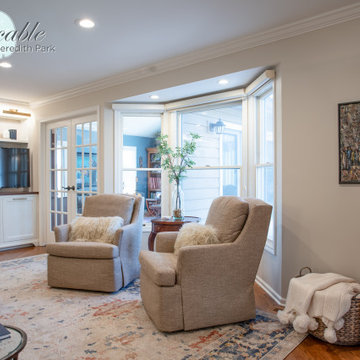
In this room, we refaced the fireplace with stone and custom trim work, added new custom builtins with brass pop-over lights, added recessed can lights, and brought in new furnishings and accents. Now this family room is bright and inviting.
White shiplap over the fireplace and stone in a herringbone pattern is updated yet classic look. Grasscloth wallpaper on the back of the builtins brings warmth and texture.
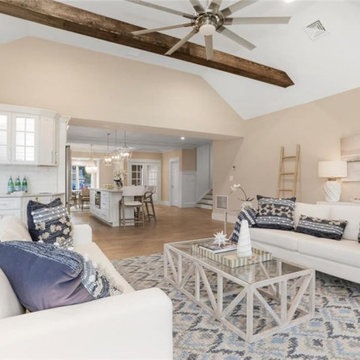
Staged this new construction to show off the beautiful attention to detail
Inspiration for a transitional open concept family room in New York with beige walls, medium hardwood floors, a standard fireplace, a stone fireplace surround, a wall-mounted tv and planked wall panelling.
Inspiration for a transitional open concept family room in New York with beige walls, medium hardwood floors, a standard fireplace, a stone fireplace surround, a wall-mounted tv and planked wall panelling.
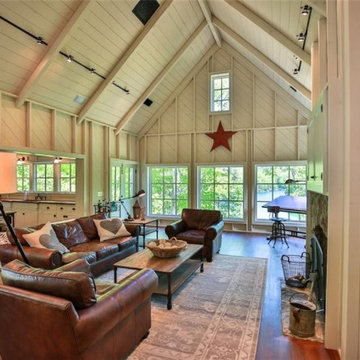
Inspiration for a large transitional open concept family room in DC Metro with medium hardwood floors, a wall-mounted tv, timber and planked wall panelling.
Family Room Design Photos with Medium Hardwood Floors and Planked Wall Panelling
9