Family Room Design Photos with Medium Hardwood Floors and Recessed
Refine by:
Budget
Sort by:Popular Today
41 - 60 of 278 photos
Item 1 of 3
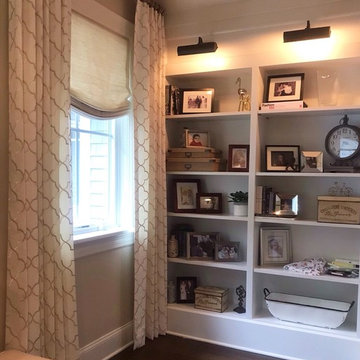
We had so much fun decorating this space. No detail was too small for Nicole and she understood it would not be completed with every detail for a couple of years, but also that taking her time to fill her home with items of quality that reflected her taste and her families needs were the most important issues. As you can see, her family has settled in.
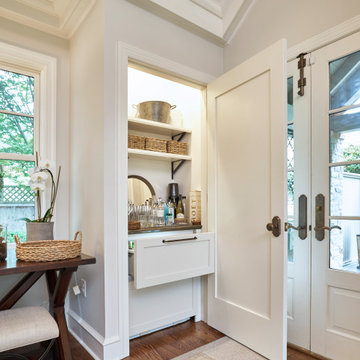
The light filled, step down family room has a custom, vaulted tray ceiling and double sets of French doors with aged bronze hardware leading to the patio. Tucked away in what looks like a closet, the built-in home bar has Sub-Zero drink drawers. The gorgeous Rumford double-sided fireplace (the other side is outside on the covered patio) has a custom-made plaster moulding surround with a beige herringbone tile insert.
Rudloff Custom Builders has won Best of Houzz for Customer Service in 2014, 2015 2016, 2017, 2019, and 2020. We also were voted Best of Design in 2016, 2017, 2018, 2019 and 2020, which only 2% of professionals receive. Rudloff Custom Builders has been featured on Houzz in their Kitchen of the Week, What to Know About Using Reclaimed Wood in the Kitchen as well as included in their Bathroom WorkBook article. We are a full service, certified remodeling company that covers all of the Philadelphia suburban area. This business, like most others, developed from a friendship of young entrepreneurs who wanted to make a difference in their clients’ lives, one household at a time. This relationship between partners is much more than a friendship. Edward and Stephen Rudloff are brothers who have renovated and built custom homes together paying close attention to detail. They are carpenters by trade and understand concept and execution. Rudloff Custom Builders will provide services for you with the highest level of professionalism, quality, detail, punctuality and craftsmanship, every step of the way along our journey together.
Specializing in residential construction allows us to connect with our clients early in the design phase to ensure that every detail is captured as you imagined. One stop shopping is essentially what you will receive with Rudloff Custom Builders from design of your project to the construction of your dreams, executed by on-site project managers and skilled craftsmen. Our concept: envision our client’s ideas and make them a reality. Our mission: CREATING LIFETIME RELATIONSHIPS BUILT ON TRUST AND INTEGRITY.
Photo Credit: Linda McManus Images
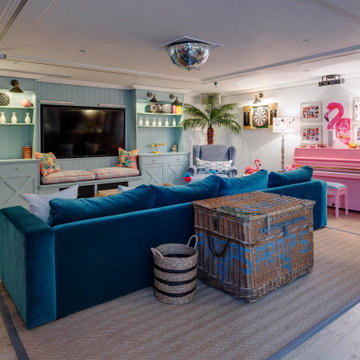
Photo of an expansive beach style open concept family room in Devon with a game room, white walls, medium hardwood floors, a built-in media wall, brown floor and recessed.
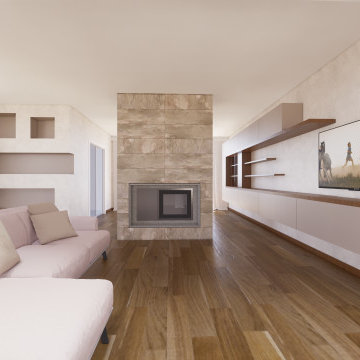
Large modern open concept family room in Other with a library, beige walls, a two-sided fireplace, a stone fireplace surround, a wall-mounted tv, brown floor, panelled walls, medium hardwood floors and recessed.
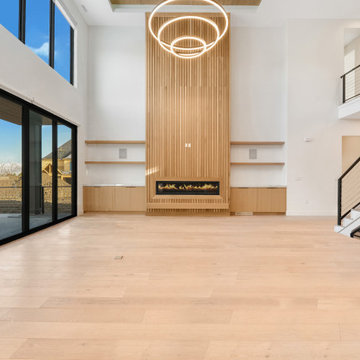
Inspiration for a large transitional open concept family room in Salt Lake City with white walls, medium hardwood floors, a hanging fireplace, a wood fireplace surround, a wall-mounted tv and recessed.
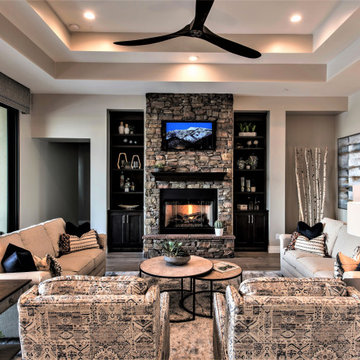
Inspiration for a mid-sized transitional open concept family room in Phoenix with grey walls, medium hardwood floors, a standard fireplace, a wall-mounted tv and recessed.
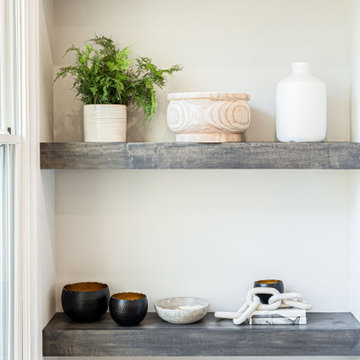
Design ideas for a large transitional open concept family room in Atlanta with grey walls, medium hardwood floors, a standard fireplace, a stone fireplace surround, a wall-mounted tv, brown floor and recessed.
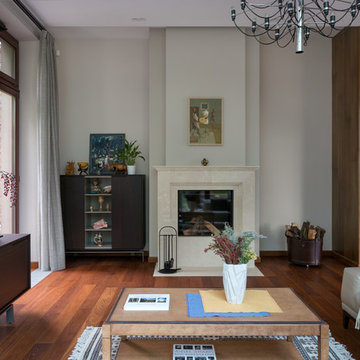
Архитекторы: Дмитрий Глушков, Фёдор Селенин; Фото: Антон Лихтарович
Design ideas for a large open concept family room in Moscow with a music area, white walls, medium hardwood floors, a standard fireplace, a plaster fireplace surround, a built-in media wall, brown floor and recessed.
Design ideas for a large open concept family room in Moscow with a music area, white walls, medium hardwood floors, a standard fireplace, a plaster fireplace surround, a built-in media wall, brown floor and recessed.
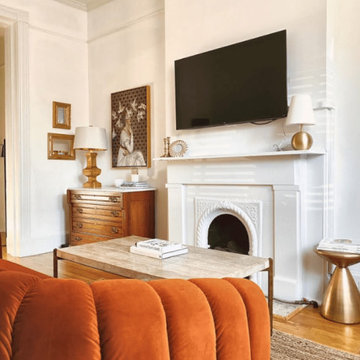
120 year old Row Home located in Richmond, VA. Brexton Cole Interiors repainted, added modern art, wallpaper and mid century lighting to give the vintage home a modern feel. We kept the homes original character by painting the fireplace and adding vintage furniture into the house.
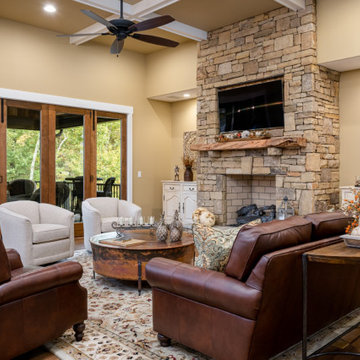
Photo of a mid-sized country open concept family room in Other with beige walls, medium hardwood floors, a standard fireplace, a stone fireplace surround, a built-in media wall, brown floor and recessed.
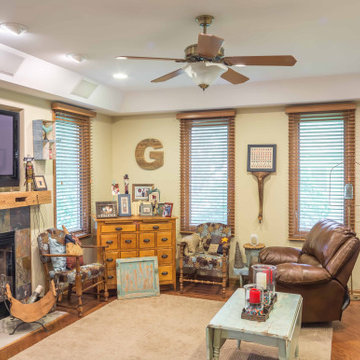
Mid-sized traditional enclosed family room in Chicago with beige walls, medium hardwood floors, a standard fireplace, a tile fireplace surround, a wall-mounted tv, brown floor, recessed and decorative wall panelling.
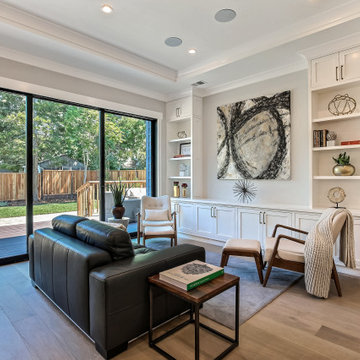
Craftsman Style Residence New Construction 2021
3000 square feet, 4 Bedroom, 3-1/2 Baths
Inspiration for a mid-sized arts and crafts open concept family room in San Francisco with grey walls, medium hardwood floors, a built-in media wall, grey floor, recessed and panelled walls.
Inspiration for a mid-sized arts and crafts open concept family room in San Francisco with grey walls, medium hardwood floors, a built-in media wall, grey floor, recessed and panelled walls.
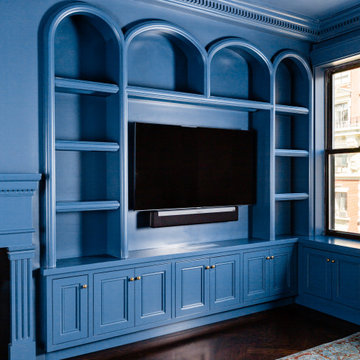
Custom metal screen and steel doors separate public living areas from private.
Inspiration for a small transitional enclosed family room in New York with a library, blue walls, medium hardwood floors, a two-sided fireplace, a stone fireplace surround, a built-in media wall, brown floor, recessed and panelled walls.
Inspiration for a small transitional enclosed family room in New York with a library, blue walls, medium hardwood floors, a two-sided fireplace, a stone fireplace surround, a built-in media wall, brown floor, recessed and panelled walls.
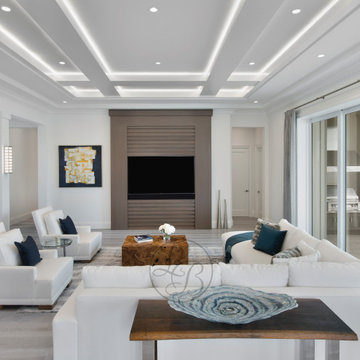
Contemporary open concept family room in Miami with white walls, medium hardwood floors, no fireplace, a built-in media wall, grey floor and recessed.
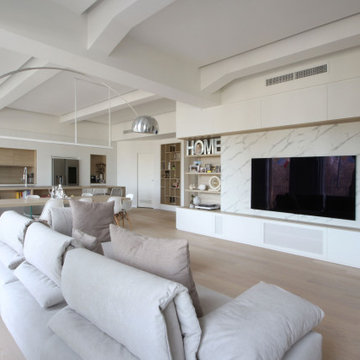
Photo of a large scandinavian loft-style family room in Milan with a library, white walls, medium hardwood floors, a built-in media wall, brown floor, recessed and panelled walls.
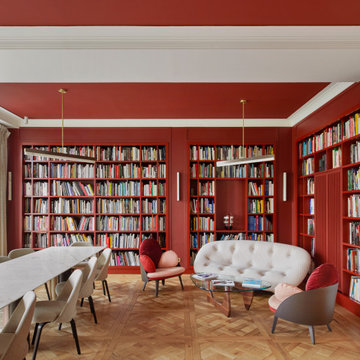
Nous avons choisi de dessiner les bureaux à l’image du magazine Beaux-Arts : un support neutre sur une trame contemporaine, un espace modulable dont le contenu change mensuellement.
Les cadres au mur sont des pages blanches dans lesquelles des œuvres peuvent prendre place. Pour les mettre en valeur, nous avons choisi un blanc chaud dans l’intégralité des bureaux, afin de créer un espace clair et lumineux.
La rampe d’escalier devait contraster avec le chêne déjà présent au sol, que nous avons prolongé à la verticale sur les murs pour que le visiteur lève la tête et que sont regard soit attiré par les œuvres exposées.
Une belle entrée, majestueuse, nous sommes dans le volume respirant de l’accueil. Nous sommes chez « Les Beaux-Arts Magazine ».b
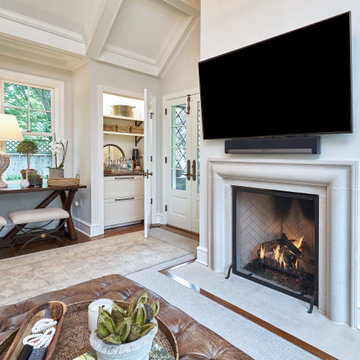
The light filled, step down family room has a custom, vaulted tray ceiling and double sets of French doors with aged bronze hardware leading to the patio. Tucked away in what looks like a closet, the built-in home bar has Sub-Zero drink drawers. The gorgeous Rumford double-sided fireplace (the other side is outside on the covered patio) has a custom-made plaster moulding surround with a beige herringbone tile insert.
Rudloff Custom Builders has won Best of Houzz for Customer Service in 2014, 2015 2016, 2017, 2019, and 2020. We also were voted Best of Design in 2016, 2017, 2018, 2019 and 2020, which only 2% of professionals receive. Rudloff Custom Builders has been featured on Houzz in their Kitchen of the Week, What to Know About Using Reclaimed Wood in the Kitchen as well as included in their Bathroom WorkBook article. We are a full service, certified remodeling company that covers all of the Philadelphia suburban area. This business, like most others, developed from a friendship of young entrepreneurs who wanted to make a difference in their clients’ lives, one household at a time. This relationship between partners is much more than a friendship. Edward and Stephen Rudloff are brothers who have renovated and built custom homes together paying close attention to detail. They are carpenters by trade and understand concept and execution. Rudloff Custom Builders will provide services for you with the highest level of professionalism, quality, detail, punctuality and craftsmanship, every step of the way along our journey together.
Specializing in residential construction allows us to connect with our clients early in the design phase to ensure that every detail is captured as you imagined. One stop shopping is essentially what you will receive with Rudloff Custom Builders from design of your project to the construction of your dreams, executed by on-site project managers and skilled craftsmen. Our concept: envision our client’s ideas and make them a reality. Our mission: CREATING LIFETIME RELATIONSHIPS BUILT ON TRUST AND INTEGRITY.
Photo Credit: Linda McManus Images
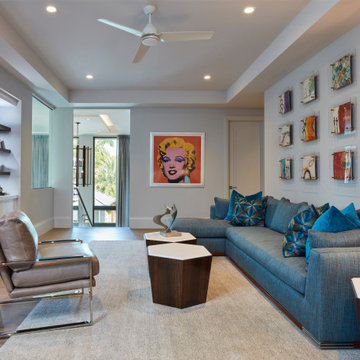
Brantley Photography
Photo of a contemporary open concept family room in Miami with grey walls, medium hardwood floors, a wall-mounted tv, brown floor and recessed.
Photo of a contemporary open concept family room in Miami with grey walls, medium hardwood floors, a wall-mounted tv, brown floor and recessed.
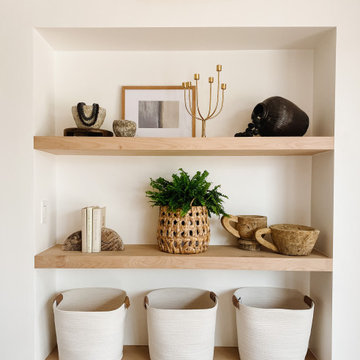
Design ideas for a mid-sized transitional open concept family room in Orange County with white walls, medium hardwood floors, a two-sided fireplace, a concrete fireplace surround, brown floor and recessed.
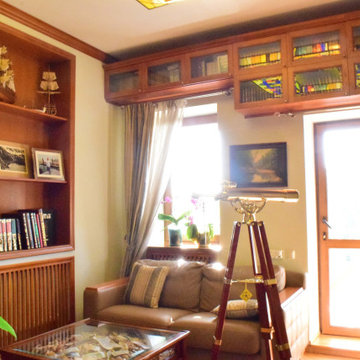
Жилой дом 350 м2.
Жилой дом для семьи из 3-х человек. По желанию заказчиков под одной крышей собраны и жилые помещения, мастерская, зона бассейна и бани. На улице, но под общей крышей находится летняя кухня и зона барбекю. Интерьеры выполнены в строгом классическом стиле. Холл отделён от зоны гостиной и кухни – столовой конструкцией из порталов, выполненной из натурального дерева по индивидуальному проекту. В интерьерах применено множество индивидуальных изделий: витражные светильники, роспись, стеллажи для библиотеки.
Вместе с домом проектировался у участок. Благодаря этому удалось создать единую продуманную композицию , учесть множество нюансов, и заложить основы будущих элементов архитектуры участка, которые будут воплощены в будущем.
Family Room Design Photos with Medium Hardwood Floors and Recessed
3