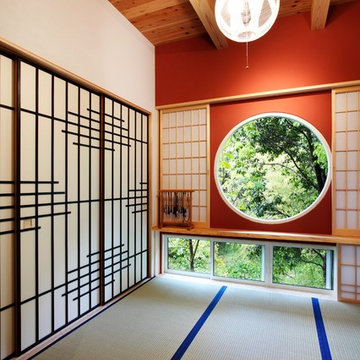Family Room Design Photos with Medium Hardwood Floors and Tatami Floors
Refine by:
Budget
Sort by:Popular Today
141 - 160 of 46,223 photos
Item 1 of 3
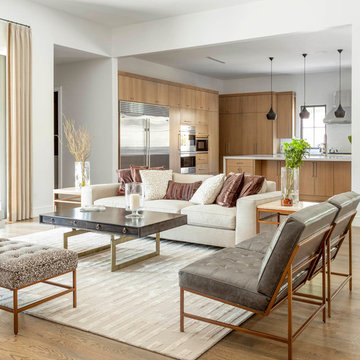
Nathan Schroder Photography
This is an example of a transitional family room in Dallas with white walls, medium hardwood floors and no tv.
This is an example of a transitional family room in Dallas with white walls, medium hardwood floors and no tv.
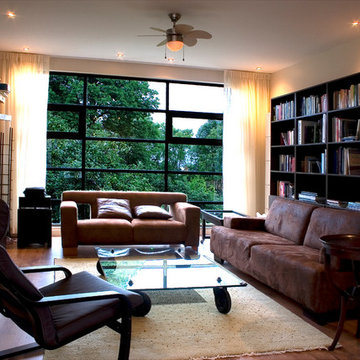
This is an example of a mid-sized contemporary enclosed family room in Miami with a library, white walls, medium hardwood floors and a freestanding tv.
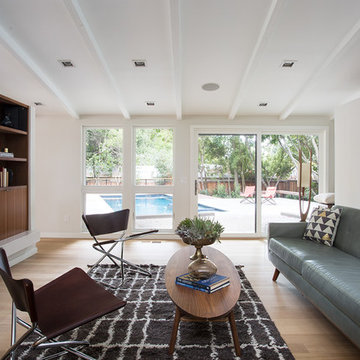
The owners of this property had been away from the Bay Area for many years, and looked forward to returning to an elegant mid-century modern house. The one they bought was anything but that. Faced with a “remuddled” kitchen from one decade, a haphazard bedroom / family room addition from another, and an otherwise disjointed and generally run-down mid-century modern house, the owners asked Klopf Architecture and Envision Landscape Studio to re-imagine this house and property as a unified, flowing, sophisticated, warm, modern indoor / outdoor living space for a family of five.
Opening up the spaces internally and from inside to out was the first order of business. The formerly disjointed eat-in kitchen with 7 foot high ceilings were opened up to the living room, re-oriented, and replaced with a spacious cook's kitchen complete with a row of skylights bringing light into the space. Adjacent the living room wall was completely opened up with La Cantina folding door system, connecting the interior living space to a new wood deck that acts as a continuation of the wood floor. People can flow from kitchen to the living / dining room and the deck seamlessly, making the main entertainment space feel at once unified and complete, and at the same time open and limitless.
Klopf opened up the bedroom with a large sliding panel, and turned what was once a large walk-in closet into an office area, again with a large sliding panel. The master bathroom has high windows all along one wall to bring in light, and a large wet room area for the shower and tub. The dark, solid roof structure over the patio was replaced with an open trellis that allows plenty of light, brightening the new deck area as well as the interior of the house.
All the materials of the house were replaced, apart from the framing and the ceiling boards. This allowed Klopf to unify the materials from space to space, running the same wood flooring throughout, using the same paint colors, and generally creating a consistent look from room to room. Located in Lafayette, CA this remodeled single-family house is 3,363 square foot, 4 bedroom, and 3.5 bathroom.
Klopf Architecture Project Team: John Klopf, AIA, Jackie Detamore, and Jeffrey Prose
Landscape Design: Envision Landscape Studio
Structural Engineer: Brian Dotson Consulting Engineers
Contractor: Kasten Builders
Photography ©2015 Mariko Reed
Staging: The Design Shop
Location: Lafayette, CA
Year completed: 2014
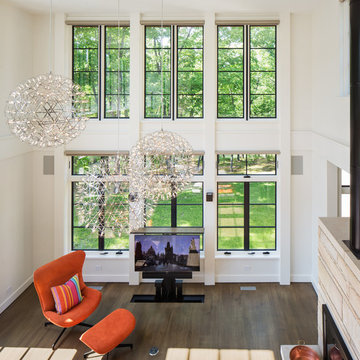
Amanda Kirkpatrick
Photo of a large contemporary open concept family room in New York with white walls, medium hardwood floors, a standard fireplace, a stone fireplace surround and a freestanding tv.
Photo of a large contemporary open concept family room in New York with white walls, medium hardwood floors, a standard fireplace, a stone fireplace surround and a freestanding tv.
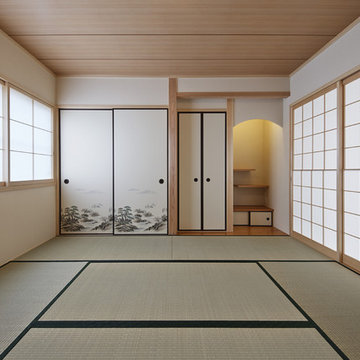
撮影者、岡田大次郎
Design ideas for an asian family room in Kyoto with beige walls, no fireplace, no tv and tatami floors.
Design ideas for an asian family room in Kyoto with beige walls, no fireplace, no tv and tatami floors.
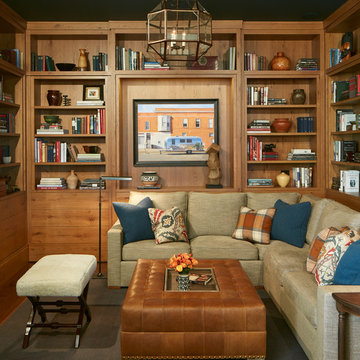
Nathan Kirkman
Inspiration for a mid-sized transitional enclosed family room in Chicago with a library and medium hardwood floors.
Inspiration for a mid-sized transitional enclosed family room in Chicago with a library and medium hardwood floors.
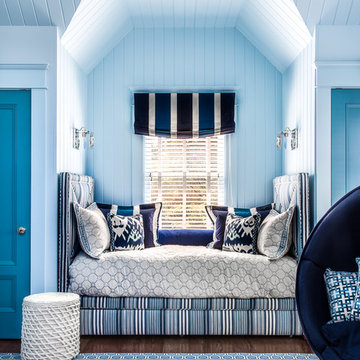
Design ideas for a small beach style family room in Boston with no fireplace, medium hardwood floors, no tv, multi-coloured walls and brown floor.
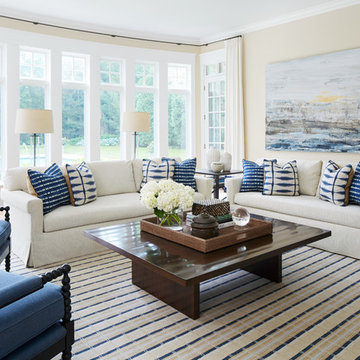
Photography: Werner Straube
Photo of a large transitional open concept family room in Chicago with beige walls, medium hardwood floors, no fireplace, no tv and brown floor.
Photo of a large transitional open concept family room in Chicago with beige walls, medium hardwood floors, no fireplace, no tv and brown floor.
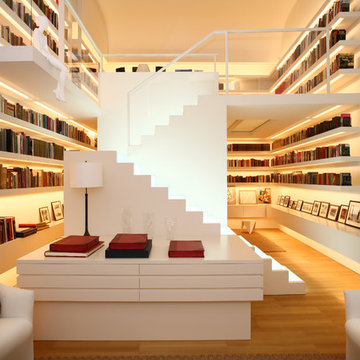
Photo of a contemporary open concept family room in London with a library, white walls and medium hardwood floors.
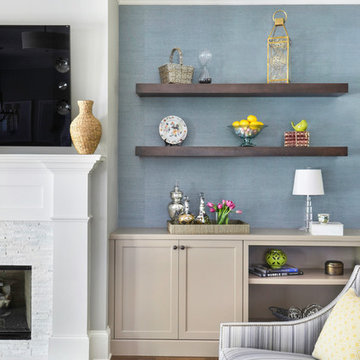
Custom, floating walnut shelving and lower cabinets/book shelves work for display, hiding video equipment and dog toys, too! Thibaut aqua blue grasscloth sets it all off in a very soothing way.
Photo by: Melodie Hayes
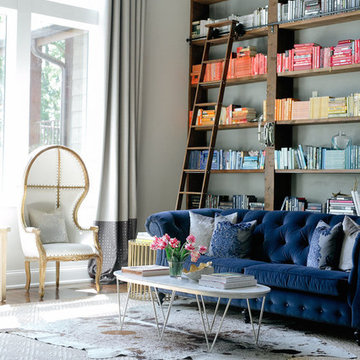
Brad + Jen Butcher
Photo of a large contemporary open concept family room in Nashville with a library, grey walls, medium hardwood floors and brown floor.
Photo of a large contemporary open concept family room in Nashville with a library, grey walls, medium hardwood floors and brown floor.
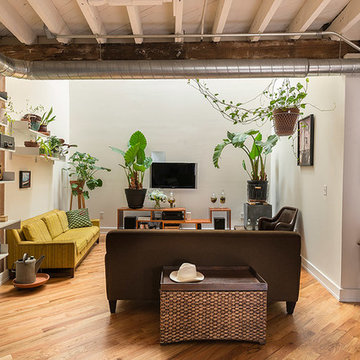
Jaime Alvarez jaimephoto.com
This is an example of an industrial open concept family room in Philadelphia with white walls, medium hardwood floors and a wall-mounted tv.
This is an example of an industrial open concept family room in Philadelphia with white walls, medium hardwood floors and a wall-mounted tv.
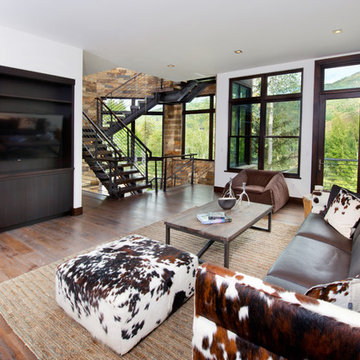
Photo of a large contemporary open concept family room in Denver with white walls, medium hardwood floors, no fireplace and a wall-mounted tv.
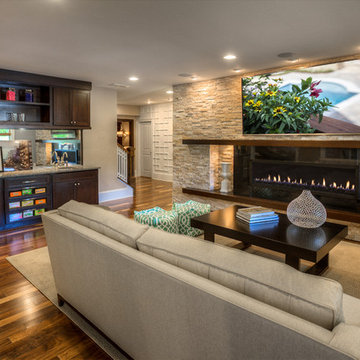
An oversized fireplace makes for extra cozy movie nights. Seen in Mabry Manor, an Atlanta community.
Photo of a large transitional enclosed family room in Atlanta with a home bar, beige walls, medium hardwood floors and a wall-mounted tv.
Photo of a large transitional enclosed family room in Atlanta with a home bar, beige walls, medium hardwood floors and a wall-mounted tv.
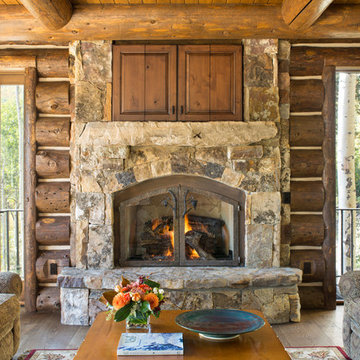
Kimberly Gavin Photography
Inspiration for a mid-sized country enclosed family room in Denver with a library, medium hardwood floors, a standard fireplace, a stone fireplace surround and a concealed tv.
Inspiration for a mid-sized country enclosed family room in Denver with a library, medium hardwood floors, a standard fireplace, a stone fireplace surround and a concealed tv.
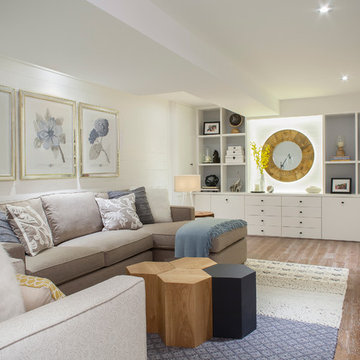
Leslie Goodwin Photography
Design ideas for a mid-sized transitional family room in Toronto with white walls, medium hardwood floors and no fireplace.
Design ideas for a mid-sized transitional family room in Toronto with white walls, medium hardwood floors and no fireplace.
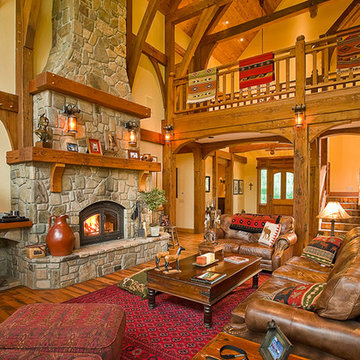
Design ideas for a large country open concept family room in Albuquerque with medium hardwood floors, a ribbon fireplace, a stone fireplace surround and white walls.
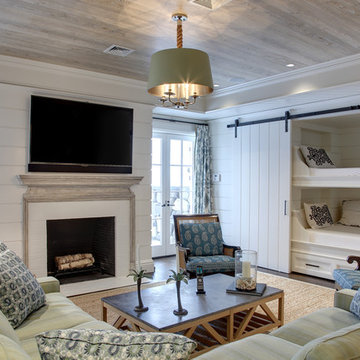
Ship-lap walls and sliding barn doors add a rustic flair to the kid-friendly recreational space.
Design ideas for a large traditional family room in New York with a standard fireplace, a brick fireplace surround, white walls, medium hardwood floors and brown floor.
Design ideas for a large traditional family room in New York with a standard fireplace, a brick fireplace surround, white walls, medium hardwood floors and brown floor.
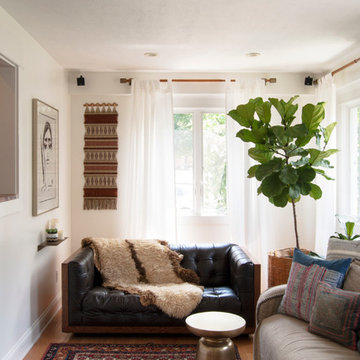
Adrienne DeRosa © 2014 Houzz Inc.
Sharing a pass through with the kitchen. the tv room is flooded with light. Its modest size makes it the coziest area of the house, and because of that it is the couple's favorite wintertime spot. "It's so comfortable to just lay around in," Jennifer says. "You sit down and all of a sudden you're falling asleep."
The Milo Baughman settee is currently Jennifer's favorite piece. A recent birthday gift from Raymond, Jennifer found the tufted leather sofa on Etsy and drove 10 hours across Pennsylvania to pick it up. Always up for a design adventure, "It was well worth it," she says. "It's amazing."
Martini SIde Table, in brass: West Elm
Photo: Adrienne DeRosa © 2014 Houzz
Family Room Design Photos with Medium Hardwood Floors and Tatami Floors
8
