All Ceiling Designs Family Room Design Photos with Multi-Coloured Floor
Refine by:
Budget
Sort by:Popular Today
141 - 160 of 229 photos
Item 1 of 3
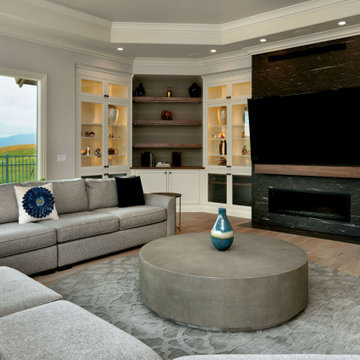
This is an example of a large transitional open concept family room in San Francisco with grey walls, light hardwood floors, a standard fireplace, a stone fireplace surround, a wall-mounted tv, multi-coloured floor, recessed and wallpaper.
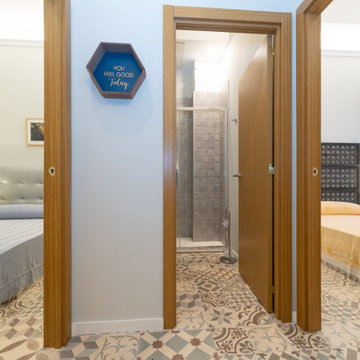
Sala de estar de un apartamento turístico reformado manteniendo la arquitectura tradicional del barrio.
Inspiration for a mid-sized transitional open concept family room in Other with white walls, ceramic floors, a wall-mounted tv, multi-coloured floor and exposed beam.
Inspiration for a mid-sized transitional open concept family room in Other with white walls, ceramic floors, a wall-mounted tv, multi-coloured floor and exposed beam.
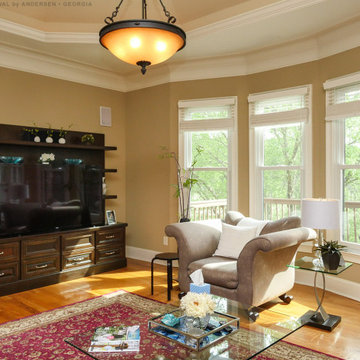
Wonderful family room with three new windows we installed. This splendid room with light wood floors and gorgeous furniture looks superb with these new double hung windows. Now is the perfect time to replace your windows with Renewal by Andersen of Georgia, serving Atlanta, Savannah, Augusta and the whole state.
. . . . . . . . . .
Find out how easy it is to replace your windows -- Contact Us Today! 844-245-2799
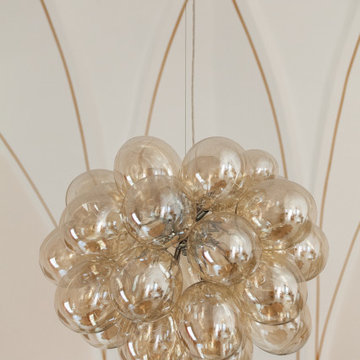
La decorazione sulla volta a stella a doppia punta esalta la geometria della stanza e la rende protagonista indiscussa dello spazio.
Inspiration for a contemporary open concept family room in Other with pink walls, a standard fireplace, a stone fireplace surround, multi-coloured floor and vaulted.
Inspiration for a contemporary open concept family room in Other with pink walls, a standard fireplace, a stone fireplace surround, multi-coloured floor and vaulted.
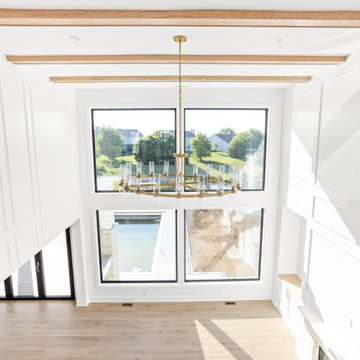
Family room with expansive ceiling, picture frame trim, exposed beams, gas fireplace, aluminum windows and chandelier.
Design ideas for an expansive transitional open concept family room in Indianapolis with a home bar, white walls, light hardwood floors, a standard fireplace, a wall-mounted tv, multi-coloured floor, exposed beam and panelled walls.
Design ideas for an expansive transitional open concept family room in Indianapolis with a home bar, white walls, light hardwood floors, a standard fireplace, a wall-mounted tv, multi-coloured floor, exposed beam and panelled walls.
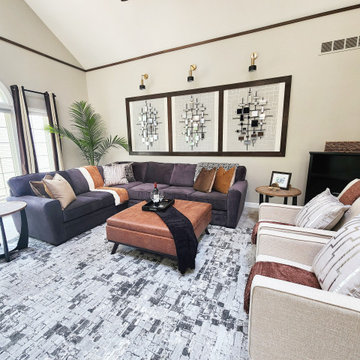
This is an example of a mid-sized transitional open concept family room in Philadelphia with a library, beige walls, carpet, a standard fireplace, a brick fireplace surround, a wall-mounted tv, multi-coloured floor, vaulted and wallpaper.
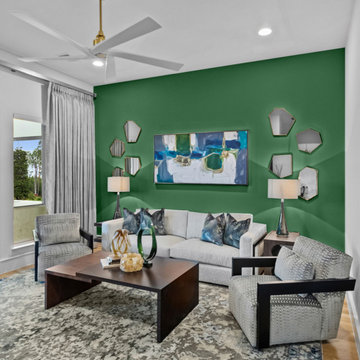
Inspiration for a mid-sized transitional enclosed family room in Dallas with green walls, light hardwood floors, multi-coloured floor, wallpaper and wallpaper.
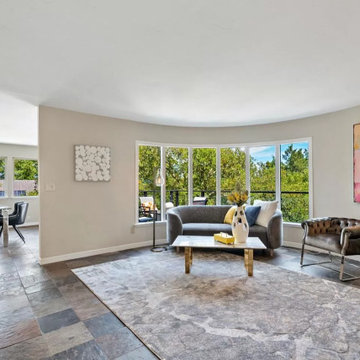
The much sought after, gated community of Pasatiempo features one of America's top 100 golf courses and many classic, luxury homes in an ideal commute location. This home stands out above the rest with a stylish contemporary design, large private lot and many high end features.
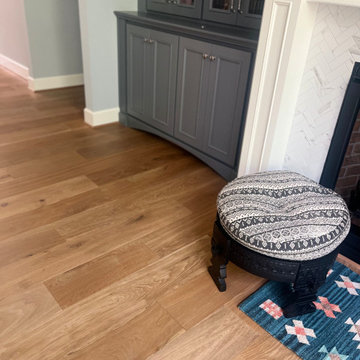
Modern living room with floor to ceiling windows, fireplace surrounded by white tile, and custom built in cabinetry.
Inspiration for a mid-sized modern open concept family room in Other with a library, grey walls, medium hardwood floors, a standard fireplace, a tile fireplace surround, a wall-mounted tv, multi-coloured floor, vaulted and panelled walls.
Inspiration for a mid-sized modern open concept family room in Other with a library, grey walls, medium hardwood floors, a standard fireplace, a tile fireplace surround, a wall-mounted tv, multi-coloured floor, vaulted and panelled walls.
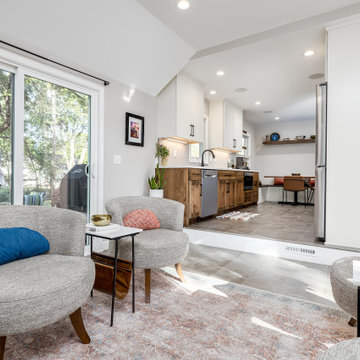
A little breezeway between the garage entry, back entry, and kitchen. These clients wanted a conversation area for lots of guests but still open and functional.
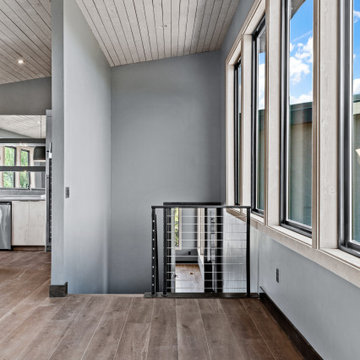
Large contemporary open concept family room in Salt Lake City with grey walls, vinyl floors, a standard fireplace, a tile fireplace surround, multi-coloured floor and timber.
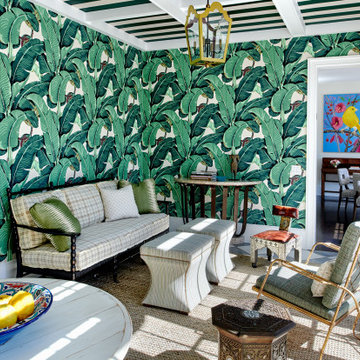
Design ideas for a transitional enclosed family room in Los Angeles with multi-coloured floor, coffered, wallpaper and wallpaper.
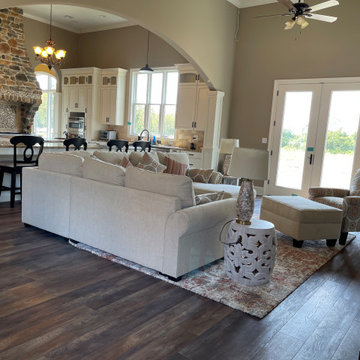
Inspiration for an expansive traditional open concept family room in Other with beige walls, laminate floors, multi-coloured floor and coffered.
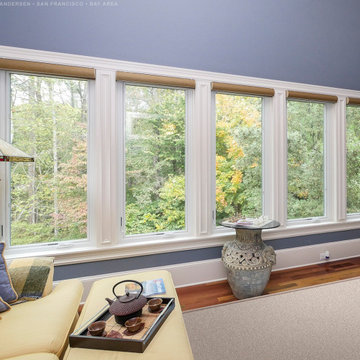
Bright and lovely den with new wall of white casement windows we installed. This cozy modern space with leather furniture and vaulted ceilings looks beautiful with this great new set of replacement windows we installed. Find out how to get started replacing your windows today with Renewal by Andersen of San Francisco, serving the entire Bay Area.
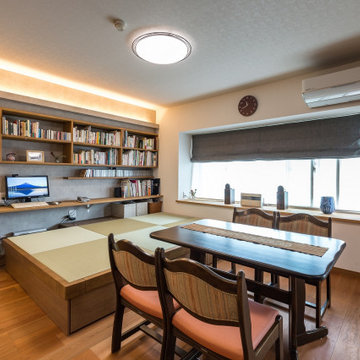
キッチンの横に小上がりの畳スペースを設けました。低かった梁を利用して間接照明を取り入れました。
畳の下にも日頃つかわない本やアルバムなど収納できますし、段差を設けたことによって出窓越しの景色も見やすいでしょう。お孫さんが来られたら、畳で遊んでも昼寝しても最適なスペースです。
Inspiration for a family room in Fukuoka with white walls, plywood floors, a freestanding tv, multi-coloured floor, wallpaper and wallpaper.
Inspiration for a family room in Fukuoka with white walls, plywood floors, a freestanding tv, multi-coloured floor, wallpaper and wallpaper.
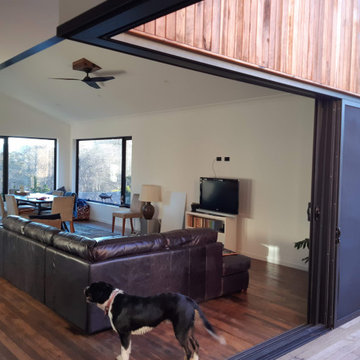
This contemporary Duplex Home in Canberra was designed by Smart SIPs and used our SIPs Wall Panels to help achieve a 9-star energy rating. Recycled Timber, Recycled Bricks and Standing Seam Colorbond materials add to the charm of the home.
The home design incorporated Triple Glazed Windows, Solar Panels on the roof, Heat pumps to heat the water, and Herschel Electric Infrared Heaters to heat the home.
This Solar Passive all-electric home is not connected to the gas supply, thereby reducing the energy use and carbon footprint throughout the home's life.
Providing homeowners with low running costs and a warm, comfortable home throughout the year.
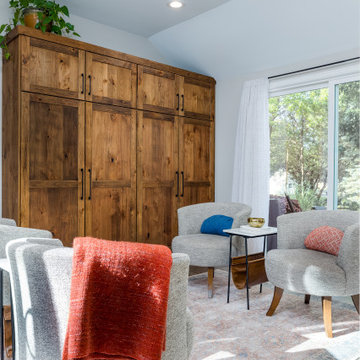
A little breezeway between the garage entry, back entry, and kitchen. These clients wanted a conversation area for lots of guests but still open and functional.
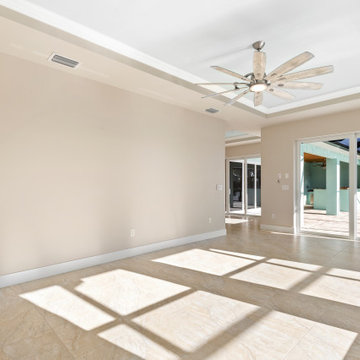
Mid-sized beach style enclosed family room in Other with beige walls, porcelain floors, multi-coloured floor and recessed.
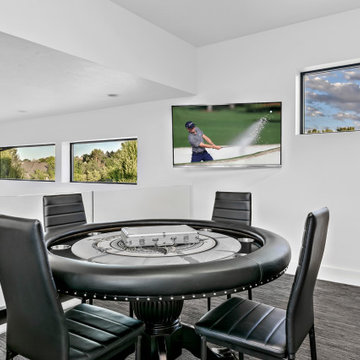
This multi-use room serves as a versatile space that merges work, play, and relaxation seamlessly. At one end, a sleek and functional office area features a modern desk with a glossy top, accompanied by an executive-style chair and two visitor chairs, positioned neatly beside a tall window that invites natural light. Opposite the desk, a wall-mounted monitor provides a focal point for work or entertainment.
Central to the room, a professional poker table, surrounded by comfortable chairs, hints at leisure and social gatherings. This area is illuminated by a series of recessed lights, which add warmth and visibility to the gaming space.
Adjacent to the poker area, a sophisticated wet bar boasts an integrated wine fridge, making it perfect for entertaining guests. The bar is complemented by contemporary shelving that displays a selection of spirits and decorative items, alongside chic bar stools that invite casual seating.
The room's design is characterized by a neutral palette, crisp white walls, and rich, dark flooring that offers a contrast, enhancing the modern and clean aesthetic. Strategically placed art pieces add a touch of personality, while the overall organization ensures that each section of the room maintains its distinct purpose without sacrificing cohesiveness or style.
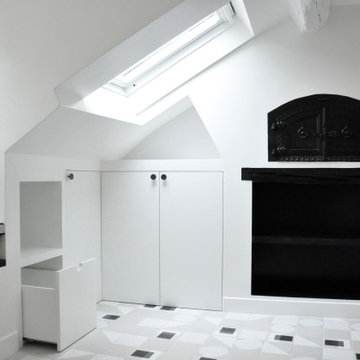
Small contemporary loft-style family room in Le Havre with ceramic floors, a wood stove, multi-coloured floor and exposed beam.
All Ceiling Designs Family Room Design Photos with Multi-Coloured Floor
8