All Ceiling Designs Family Room Design Photos with Multi-Coloured Floor
Refine by:
Budget
Sort by:Popular Today
1 - 20 of 218 photos
Item 1 of 3
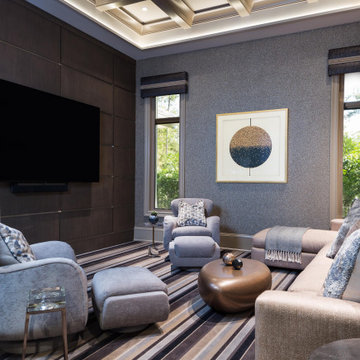
Designed by Amy Coslet & Sherri DuPont
Photography by Lori Hamilton
Inspiration for a mediterranean family room in Miami with grey walls, carpet, no fireplace, a wall-mounted tv, multi-coloured floor, coffered, wallpaper and wood walls.
Inspiration for a mediterranean family room in Miami with grey walls, carpet, no fireplace, a wall-mounted tv, multi-coloured floor, coffered, wallpaper and wood walls.

A fun family room with amazing pops of color. Gorgeous custom built wall unit with beautiful clear-finished oak and blue lacquer inset panels. A surface mounted ceiling light of bentwood in a traditional beamed ceiling. Simple blue roller shade for accents over original double-hung windows. An area rug with multi-colors is playful. Red upholstered poofs act as coffee tables too. Pillow and art accents are the final touch.

Open Plan Modern Family Room with Custom Feature Wall / Media Wall, Custom Tray Ceilings, Modern Furnishings featuring a Large L Shaped Sectional, Leather Lounger, Rustic Accents, Modern Coastal Art, and an Incredible View of the Fox Hollow Golf Course.

FineCraft Contractors, Inc.
Harrison Design
This is an example of a small modern loft-style family room in DC Metro with a home bar, beige walls, slate floors, a wall-mounted tv, multi-coloured floor, vaulted and planked wall panelling.
This is an example of a small modern loft-style family room in DC Metro with a home bar, beige walls, slate floors, a wall-mounted tv, multi-coloured floor, vaulted and planked wall panelling.
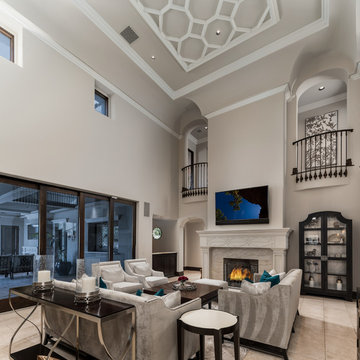
We love this living room's arched entryways, vaulted ceilings, ceiling detail, and pocket doors.
This is an example of an expansive mediterranean open concept family room in Phoenix with white walls, marble floors, a standard fireplace, a stone fireplace surround, no tv, multi-coloured floor, coffered and panelled walls.
This is an example of an expansive mediterranean open concept family room in Phoenix with white walls, marble floors, a standard fireplace, a stone fireplace surround, no tv, multi-coloured floor, coffered and panelled walls.
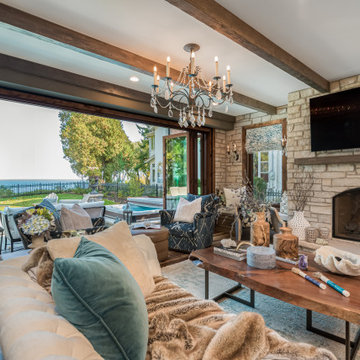
Inspiration for a mid-sized transitional open concept family room in Milwaukee with grey walls, medium hardwood floors, a standard fireplace, a stone fireplace surround, a wall-mounted tv, multi-coloured floor, exposed beam and brick walls.
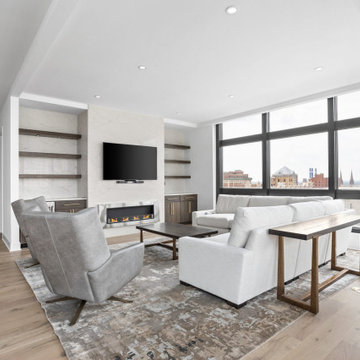
Open concept dining, family and kitchen.
This is an example of a large contemporary open concept family room in Indianapolis with white walls, light hardwood floors, a hanging fireplace, a stone fireplace surround, a wall-mounted tv, multi-coloured floor and coffered.
This is an example of a large contemporary open concept family room in Indianapolis with white walls, light hardwood floors, a hanging fireplace, a stone fireplace surround, a wall-mounted tv, multi-coloured floor and coffered.
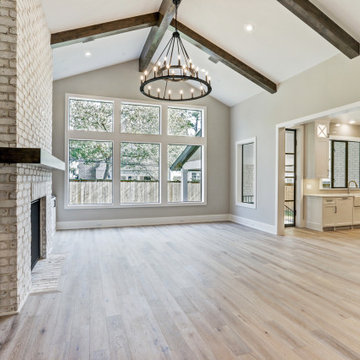
view through great room to kitchen.
Large transitional open concept family room in Houston with grey walls, light hardwood floors, a standard fireplace, a brick fireplace surround, a built-in media wall, multi-coloured floor and exposed beam.
Large transitional open concept family room in Houston with grey walls, light hardwood floors, a standard fireplace, a brick fireplace surround, a built-in media wall, multi-coloured floor and exposed beam.
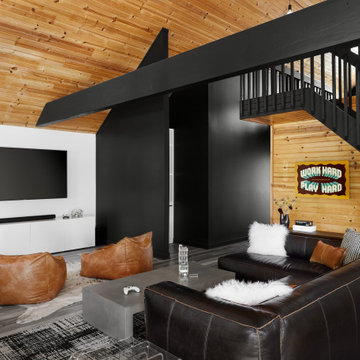
poufs
Inspiration for a country family room in Chicago with multi-coloured walls, no fireplace, a wall-mounted tv, multi-coloured floor, vaulted, wood and wood walls.
Inspiration for a country family room in Chicago with multi-coloured walls, no fireplace, a wall-mounted tv, multi-coloured floor, vaulted, wood and wood walls.

We took advantage of the double volume ceiling height in the living room and added millwork to the stone fireplace, a reclaimed wood beam and a gorgeous, chandelier. The sliding doors lead out to the sundeck and the lake beyond. TV's mounted above fireplaces tend to be a little high for comfortable viewing from the sofa, so this tv is mounted on a pull down bracket for use when the fireplace is not turned on. Floating white oak shelves replaced upper cabinets above the bar area.
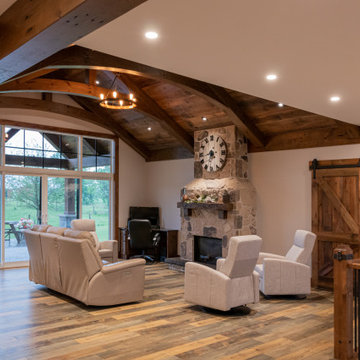
Photo of a mid-sized country open concept family room in Toronto with beige walls, medium hardwood floors, a standard fireplace, a stone fireplace surround, no tv, multi-coloured floor and vaulted.

Modular Leather Sectional offers seating for 5 to 6 persons. TV is mounted on wall with electronic components housed in custom cabinet below. Game table has a flip top that offers a flat surface area for dining or playing board games. Exercise equipment is seen at the back of the area.
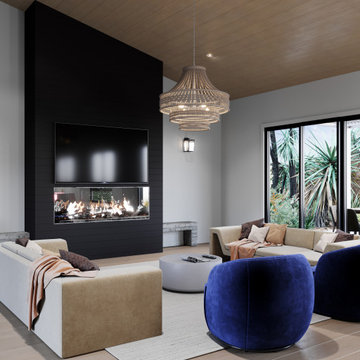
Design ideas for a large modern open concept family room in Los Angeles with multi-coloured walls, light hardwood floors, a standard fireplace, a wall-mounted tv, multi-coloured floor and vaulted.

FineCraft Contractors, Inc.
Harrison Design
Small country loft-style family room in DC Metro with a home bar, beige walls, slate floors, a wall-mounted tv, multi-coloured floor, vaulted and planked wall panelling.
Small country loft-style family room in DC Metro with a home bar, beige walls, slate floors, a wall-mounted tv, multi-coloured floor, vaulted and planked wall panelling.

Stunning 2 story vaulted great room with reclaimed douglas fir beams from Montana. Open webbed truss design with metal accents and a stone fireplace set off this incredible room.

Reading Nook next to Fireplace with built in display shelves and bench
This is an example of a mid-sized transitional family room in New York with a library, cork floors, a standard fireplace, a brick fireplace surround, multi-coloured floor and recessed.
This is an example of a mid-sized transitional family room in New York with a library, cork floors, a standard fireplace, a brick fireplace surround, multi-coloured floor and recessed.

Family room with expansive ceiling, picture frame trim, exposed beams, gas fireplace, aluminum windows and chandelier.
Inspiration for an expansive transitional open concept family room in Indianapolis with a home bar, white walls, light hardwood floors, a standard fireplace, a wall-mounted tv, multi-coloured floor, exposed beam and panelled walls.
Inspiration for an expansive transitional open concept family room in Indianapolis with a home bar, white walls, light hardwood floors, a standard fireplace, a wall-mounted tv, multi-coloured floor, exposed beam and panelled walls.
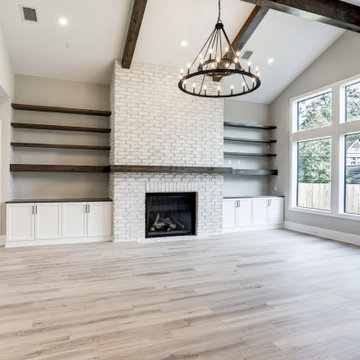
view through great room to fireplace wall.
This is an example of a large transitional open concept family room in Houston with grey walls, light hardwood floors, a standard fireplace, a brick fireplace surround, a built-in media wall, multi-coloured floor and exposed beam.
This is an example of a large transitional open concept family room in Houston with grey walls, light hardwood floors, a standard fireplace, a brick fireplace surround, a built-in media wall, multi-coloured floor and exposed beam.
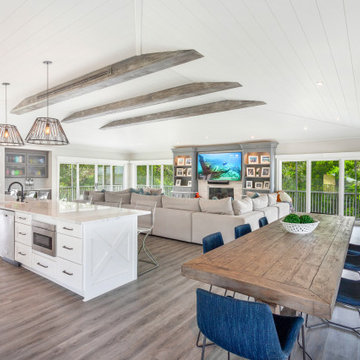
Coastal charm exudes from this space. The exposed beams, shiplap ceiling and flooring blend together in warmth. The Wellborn cabinets and beautiful quartz countertop are light and bright. This is a space for family and friends to gather.
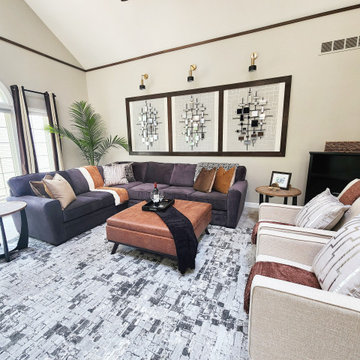
This is an example of a mid-sized transitional open concept family room in Philadelphia with a library, beige walls, carpet, a standard fireplace, a brick fireplace surround, a wall-mounted tv, multi-coloured floor, vaulted and wallpaper.
All Ceiling Designs Family Room Design Photos with Multi-Coloured Floor
1