All Ceiling Designs Family Room Design Photos with Multi-Coloured Floor
Refine by:
Budget
Sort by:Popular Today
61 - 80 of 220 photos
Item 1 of 3
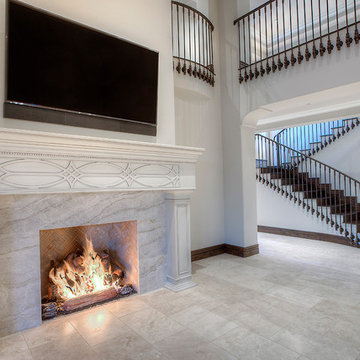
We love this living rooms custom fireplace, mantel, and natural stone flooring.
Design ideas for an expansive mediterranean open concept family room in Phoenix with white walls, marble floors, a standard fireplace, a stone fireplace surround, no tv, multi-coloured floor, coffered and panelled walls.
Design ideas for an expansive mediterranean open concept family room in Phoenix with white walls, marble floors, a standard fireplace, a stone fireplace surround, no tv, multi-coloured floor, coffered and panelled walls.
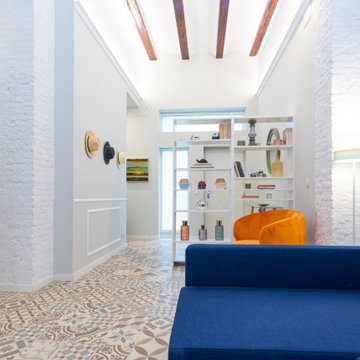
Sala de estar de un apartamento turístico reformado manteniendo la arquitectura tradicional del barrio.
This is an example of a mid-sized mediterranean open concept family room in Valencia with white walls, ceramic floors, a wall-mounted tv, multi-coloured floor and exposed beam.
This is an example of a mid-sized mediterranean open concept family room in Valencia with white walls, ceramic floors, a wall-mounted tv, multi-coloured floor and exposed beam.
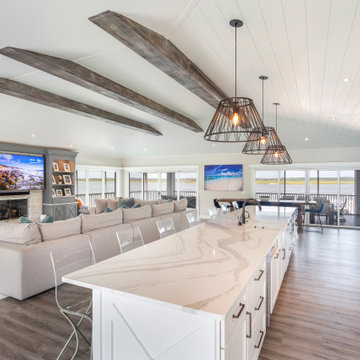
Coastal charm exudes from this space. The exposed beams, shiplap ceiling and flooring blend together in warmth. The Wellborn cabinets and beautiful quartz countertop are light and bright. This is a space for family and friends to gather.
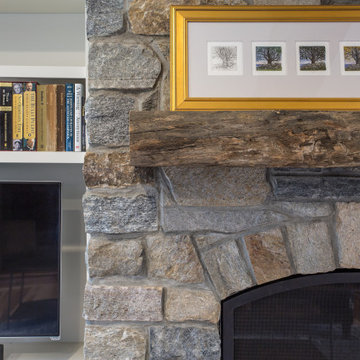
Who...and I mean who...would not love to come home to this wonderful family room? Centuries old logs were exposed on the log cabin side. Rustic barn beams carry the ceiling, quarry cut Old Philadelphia stone wrap the gas fireplace alongside painted built-ins with bench seats. Hickory wide plank floors with their unique graining invite you to walk-on in and enjoy
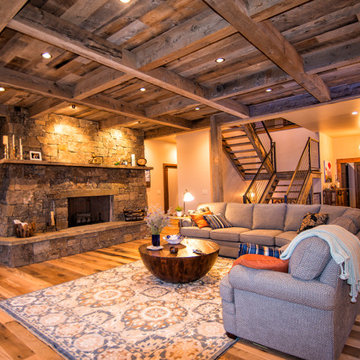
This is an example of a mid-sized country open concept family room in Other with beige walls, medium hardwood floors, a standard fireplace, a stone fireplace surround, a freestanding tv, multi-coloured floor, exposed beam and wood walls.
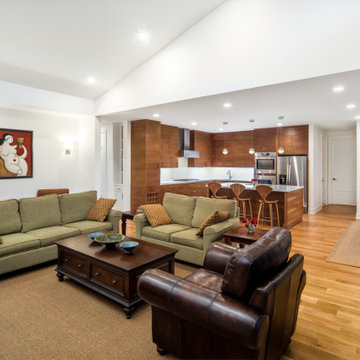
Open Concept with Clerestory Windows & Gliding Patio Doors
Inspiration for a mid-sized contemporary open concept family room in Houston with white walls, light hardwood floors, no fireplace, a freestanding tv, multi-coloured floor and vaulted.
Inspiration for a mid-sized contemporary open concept family room in Houston with white walls, light hardwood floors, no fireplace, a freestanding tv, multi-coloured floor and vaulted.
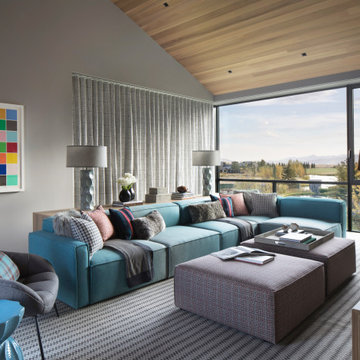
This is an example of a mid-sized country enclosed family room in Other with a game room, grey walls, carpet, a corner tv, multi-coloured floor, vaulted and wallpaper.
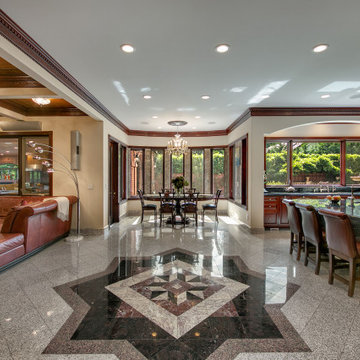
Photo of an expansive open concept family room in Seattle with beige walls, marble floors, multi-coloured floor and recessed.
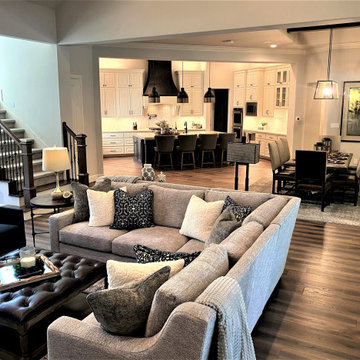
Photo of a large transitional open concept family room in Houston with porcelain floors, a standard fireplace, a stone fireplace surround, a wall-mounted tv, multi-coloured floor and exposed beam.
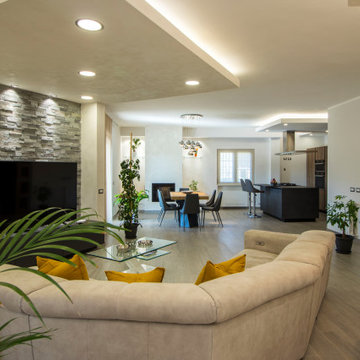
In questo Open space, gli spazi si ampliano e si uniscono per dar vita ad un'ambiente aperto e luminoso. L'attenzione si sofferma sulla zona cucina e sul divano. Living e cucina sono legati da un camino a parete, con le basi laterali in legno massello come il tavolo da pranzo mentre sulla parete dietro la tv, un rivestimento in pietra grigia crea una zona scura che si collega con i colori della cucina in fondo alla stanza. L'aria non manca, grazie alla finestra che da sull'isola cucina e ai due grandi finestroni scorrevoli. Il gioco di controsoffitti da dinamicità ad un ambiente lineare e essenziale.
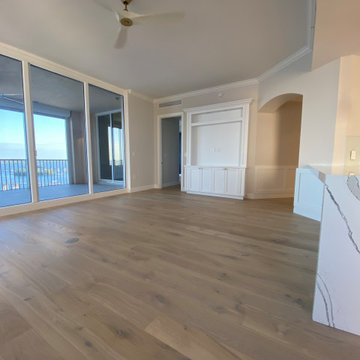
This is an example of a large contemporary open concept family room in Miami with white walls, light hardwood floors, a wall-mounted tv, multi-coloured floor, recessed and decorative wall panelling.
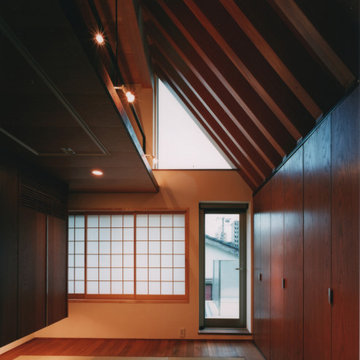
Modern open concept family room in Tokyo with white walls, tatami floors, multi-coloured floor, exposed beam and planked wall panelling.
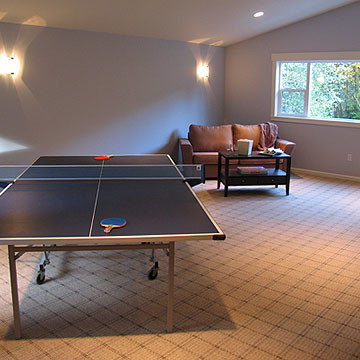
Paint and Material Color Selection & Photo: Renee Adsitt / ColorWhiz Architectural Color Consulting
This is an example of a mid-sized arts and crafts enclosed family room in Seattle with a game room, blue walls, carpet, a wall-mounted tv, multi-coloured floor and vaulted.
This is an example of a mid-sized arts and crafts enclosed family room in Seattle with a game room, blue walls, carpet, a wall-mounted tv, multi-coloured floor and vaulted.
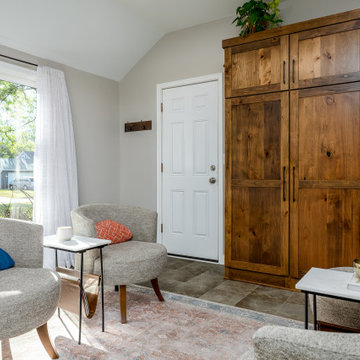
A little breezeway between the garage entry, back entry, and kitchen. These clients wanted a conversation area for lots of guests but still open and functional.
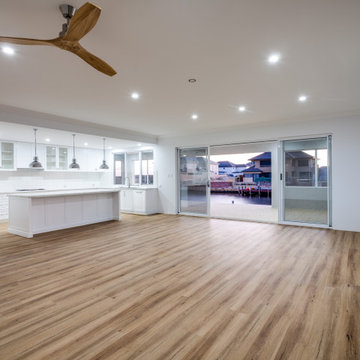
Lights and switches - Clipsal Saturn Pure White
Oven - Smeg
Rangehood - SMEG
Photo of a large modern open concept family room in Perth with white walls, vinyl floors, a standard fireplace, a metal fireplace surround, a wall-mounted tv and multi-coloured floor.
Photo of a large modern open concept family room in Perth with white walls, vinyl floors, a standard fireplace, a metal fireplace surround, a wall-mounted tv and multi-coloured floor.
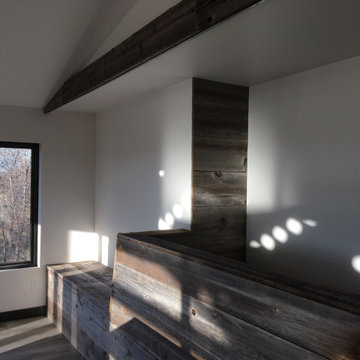
built-in seat and closet space over the top of staircase below
Design ideas for a small country open concept family room in Other with multi-coloured walls, linoleum floors, multi-coloured floor, vaulted and wood walls.
Design ideas for a small country open concept family room in Other with multi-coloured walls, linoleum floors, multi-coloured floor, vaulted and wood walls.
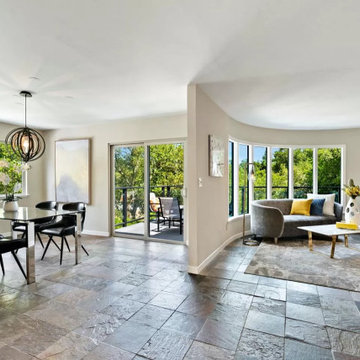
The much sought after, gated community of Pasatiempo features one of America's top 100 golf courses and many classic, luxury homes in an ideal commute location. This home stands out above the rest with a stylish contemporary design, large private lot and many high end features.
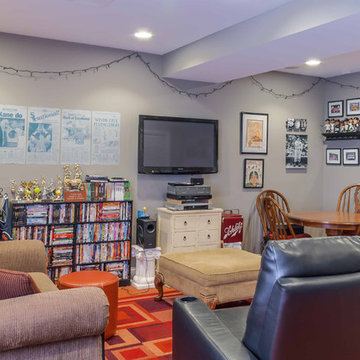
2-story addition to this historic 1894 Princess Anne Victorian. Family room, new full bath, relocated half bath, expanded kitchen and dining room, with Laundry, Master closet and bathroom above. Wrap-around porch with gazebo.
Photos by 12/12 Architects and Robert McKendrick Photography.
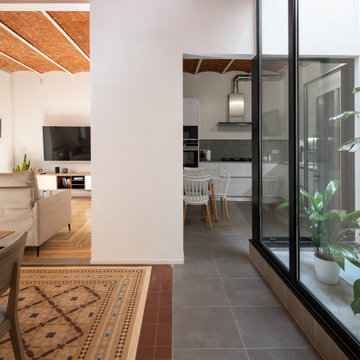
This is an example of a mid-sized mediterranean open concept family room in Other with white walls, ceramic floors, a wall-mounted tv, multi-coloured floor and vaulted.
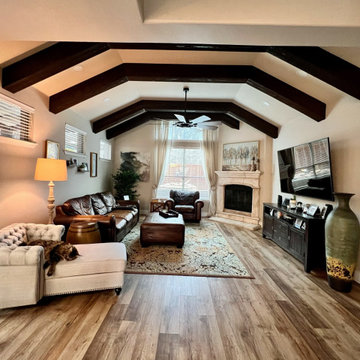
Included in complete downstairs renovation. Kitchen, office, family room, coffee bar, pantry, hallway in scope. Extensive structural renovations involving steam beams, LVL's etc. Scope included building new rooms in demo'd space, plumbing, electrical, HVAC, custom cabinets, tile, quartz countertops, appliances, fixtures, paint, vinyl plank flooring, trim, doors, etc.
All Ceiling Designs Family Room Design Photos with Multi-Coloured Floor
4