Family Room Design Photos with Multi-coloured Walls and a Brick Fireplace Surround
Refine by:
Budget
Sort by:Popular Today
1 - 20 of 87 photos
Item 1 of 3
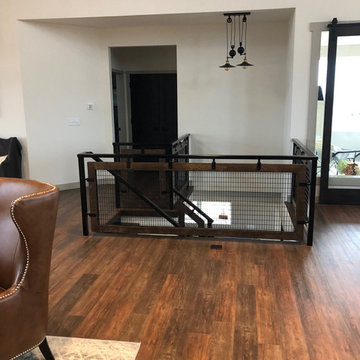
This impressive great room features plenty of room to entertain guests. It contains a wall-mounted TV, a ribbon fireplace, two couches and chairs, an area rug and is conveniently connected to the kitchen, sunroom, dining room and other first floor rooms.
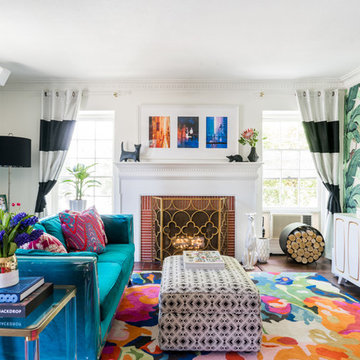
I fell in love with these inexpensive curtains on Overstock.com, but they were too short. So I bought an extra set and had a seamstress use it to extend them to the correct length.
Photo © Bethany Nauert
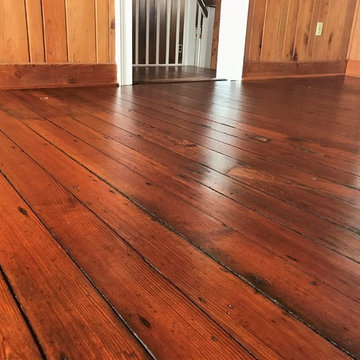
We did a restore on this 1870s heart pine floor in a historic National Park Service Meusium. Formally the Lighthouse Keepers House, these 1870 hear pine floors has so much character and beauty that a refinish wasn't an option. while wear and tear over the yeas of over 100,000 people a year walking across these floors had stripped away the old finish, We deep cleaned the wood, and then used a penetrating oil and gave it a good buffing to bring the shine back and replace the oil where it has been "walked off" over the years. Now the floor looks great and is ready for another hundred years!
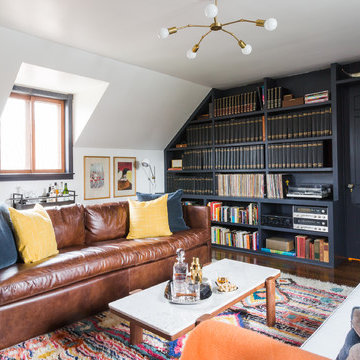
Bonnie Sen
Midcentury family room in DC Metro with dark hardwood floors, a standard fireplace, a brick fireplace surround, a wall-mounted tv and multi-coloured walls.
Midcentury family room in DC Metro with dark hardwood floors, a standard fireplace, a brick fireplace surround, a wall-mounted tv and multi-coloured walls.
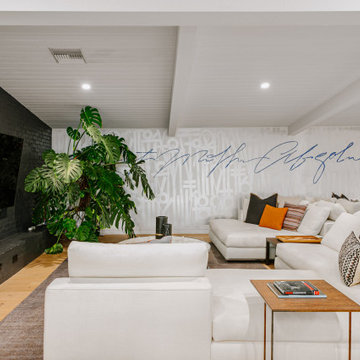
This is an example of an expansive midcentury open concept family room in Los Angeles with multi-coloured walls, light hardwood floors, a brick fireplace surround, a wall-mounted tv and beige floor.
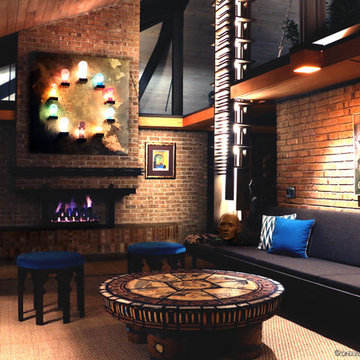
Large Split Level Family Room and Conservatory with Custom Totemic Light Fixtures, Custom Artist Conversation Table with Hand Painted Tiles and Work, Built In Seating, Glass Head Sculpture Art Piece, Gas Fire Place, and Custom Touches Through Out Photo by Transcend Studios LLC
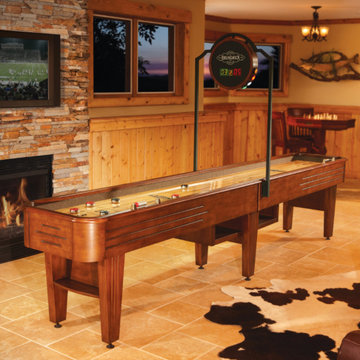
Family-friendly fun begins with this classic shuffleboard table. Featuring a North American maple wood playfield and polymer resin surface, this table is exquisite in its playability and appearance.
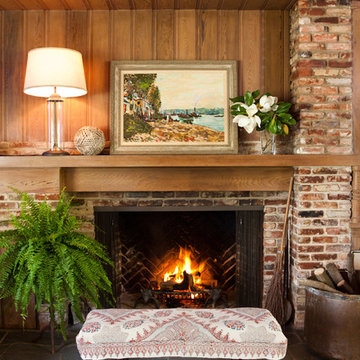
Wendy Ramos Photography
Design ideas for a mid-sized transitional enclosed family room in Los Angeles with multi-coloured walls, medium hardwood floors, a standard fireplace and a brick fireplace surround.
Design ideas for a mid-sized transitional enclosed family room in Los Angeles with multi-coloured walls, medium hardwood floors, a standard fireplace and a brick fireplace surround.
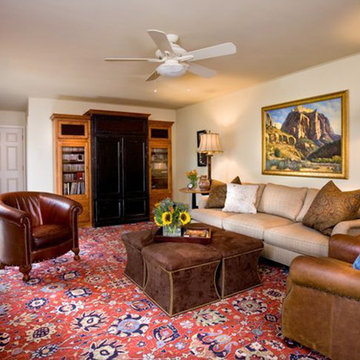
Matthew Mumme Designer
Mid-sized country enclosed family room in Austin with carpet, a standard fireplace, a brick fireplace surround, multi-coloured walls and a concealed tv.
Mid-sized country enclosed family room in Austin with carpet, a standard fireplace, a brick fireplace surround, multi-coloured walls and a concealed tv.
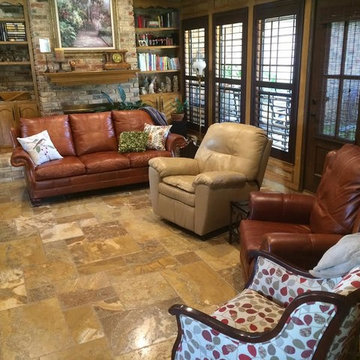
A warm cozy room with a nice mix of tiles and textures. High floor to ceiling windows allow lots of natural light which allows this room to shine. Lots of comfortable seating options all from Wellington's fine leather furniture.
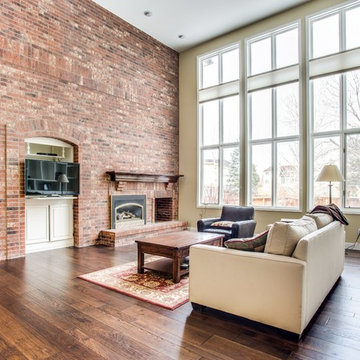
Family Room
Photo of a large transitional open concept family room in Denver with multi-coloured walls, a brick fireplace surround, dark hardwood floors, a standard fireplace, a wall-mounted tv and brown floor.
Photo of a large transitional open concept family room in Denver with multi-coloured walls, a brick fireplace surround, dark hardwood floors, a standard fireplace, a wall-mounted tv and brown floor.
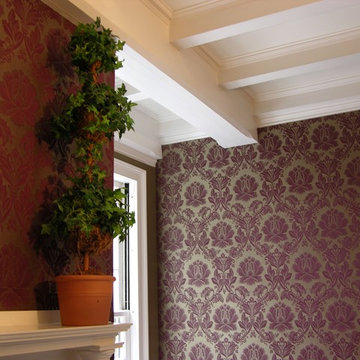
A traditional home with a family/reading room where walls are upholstered in silk damask fabric. The family room has a plenty of light despite an aubergine/ copper color fabric in this space.
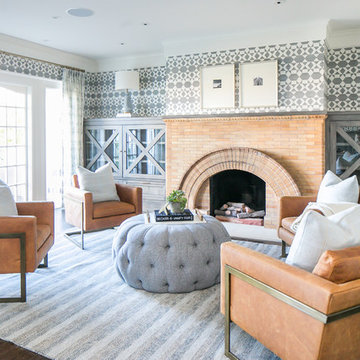
Design ideas for a transitional family room in San Francisco with multi-coloured walls, dark hardwood floors, a standard fireplace and a brick fireplace surround.
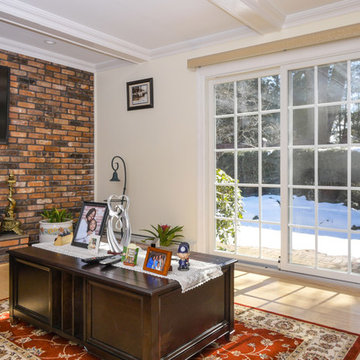
New Renewal by Andersen Long Island sliding glass patio door brings a wealth of natural light to this family room in this Huntington home in Suffolk County, Long Island, NY.
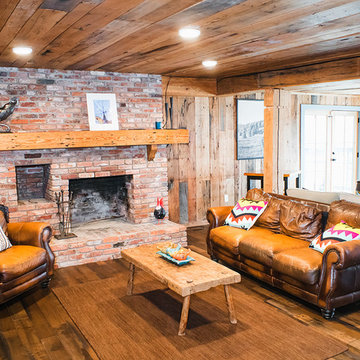
The Laurel Park Panorama is a relatively well-known home that sits on the edge of a mountain overlooking Hendersonville, NC. It had eccentric wood choices a various challenges to over come with the previous construction.
We leveraged some of these challenges to accentuate the contrast of materials. Virtually every surface was refreshed, restored or updated.
The combination of finishes, material and lighting selections really makes this mountain top home a true gem.
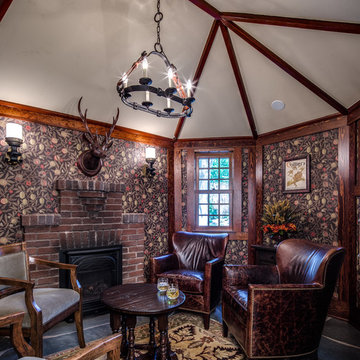
Photo of an arts and crafts family room in Minneapolis with multi-coloured walls, a standard fireplace, a brick fireplace surround and grey floor.
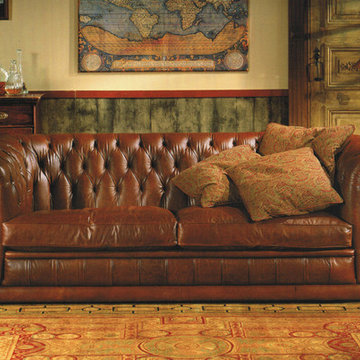
Design ideas for a mid-sized midcentury open concept family room in Other with a library, multi-coloured walls, carpet, no fireplace, a brick fireplace surround, no tv and brown floor.
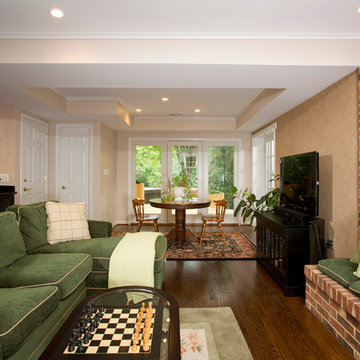
A laundry room was relocated to the second floor to make space for this expanded family room / dining area. Windows flank the glass door leading to the deck to maximize natural light in this space.
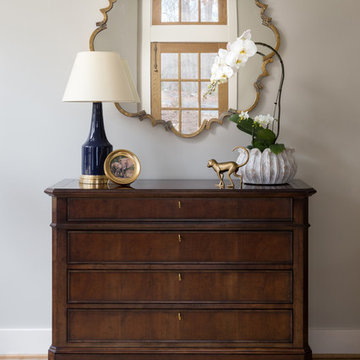
Jenn Verrier
Photo of an expansive traditional enclosed family room in DC Metro with a home bar, multi-coloured walls, light hardwood floors, a corner fireplace, a brick fireplace surround, no tv and brown floor.
Photo of an expansive traditional enclosed family room in DC Metro with a home bar, multi-coloured walls, light hardwood floors, a corner fireplace, a brick fireplace surround, no tv and brown floor.
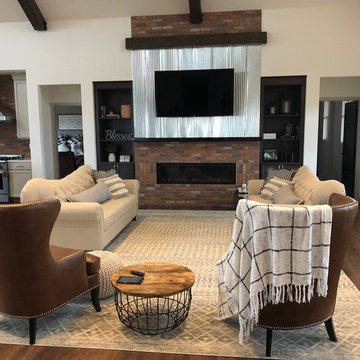
This impressive great room features plenty of room to entertain guests. It contains a wall-mounted TV, a ribbon fireplace, two couches and chairs, an area rug and is conveniently connected to the kitchen, sunroom, dining room and other first floor rooms.
Family Room Design Photos with Multi-coloured Walls and a Brick Fireplace Surround
1