Family Room Design Photos with Multi-coloured Walls and a Freestanding TV
Refine by:
Budget
Sort by:Popular Today
1 - 20 of 230 photos
Item 1 of 3
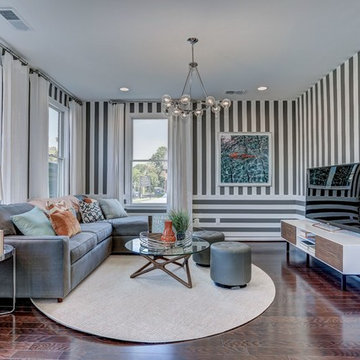
Mid-sized transitional open concept family room in DC Metro with dark hardwood floors, a freestanding tv, brown floor, multi-coloured walls and no fireplace.
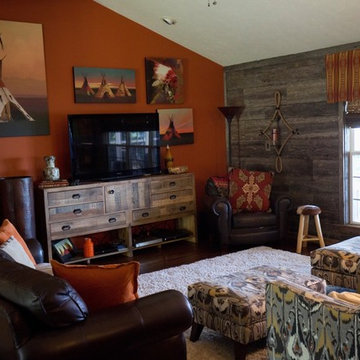
Southwestern Family Room with barn wood wall.
Inspiration for a mid-sized country open concept family room in Nashville with multi-coloured walls, dark hardwood floors and a freestanding tv.
Inspiration for a mid-sized country open concept family room in Nashville with multi-coloured walls, dark hardwood floors and a freestanding tv.

Photo of a large traditional loft-style family room in Dallas with a game room, multi-coloured walls, concrete floors, a freestanding tv, black floor and vaulted.
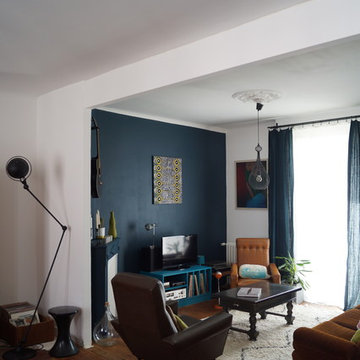
caroline monfort
Inspiration for a mid-sized contemporary open concept family room in Nantes with medium hardwood floors, a freestanding tv and multi-coloured walls.
Inspiration for a mid-sized contemporary open concept family room in Nantes with medium hardwood floors, a freestanding tv and multi-coloured walls.
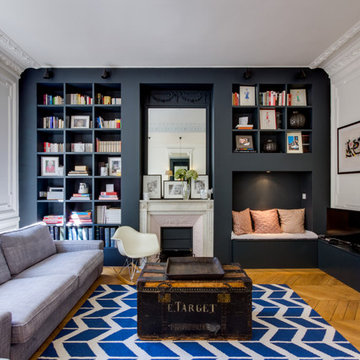
Large contemporary enclosed family room in Paris with a library, medium hardwood floors, a standard fireplace, a freestanding tv and multi-coloured walls.
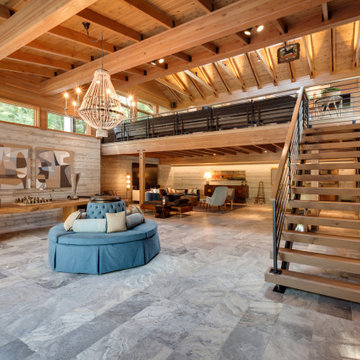
The owners requested a Private Resort that catered to their love for entertaining friends and family, a place where 2 people would feel just as comfortable as 42. Located on the western edge of a Wisconsin lake, the site provides a range of natural ecosystems from forest to prairie to water, allowing the building to have a more complex relationship with the lake - not merely creating large unencumbered views in that direction. The gently sloping site to the lake is atypical in many ways to most lakeside lots - as its main trajectory is not directly to the lake views - allowing for focus to be pushed in other directions such as a courtyard and into a nearby forest.
The biggest challenge was accommodating the large scale gathering spaces, while not overwhelming the natural setting with a single massive structure. Our solution was found in breaking down the scale of the project into digestible pieces and organizing them in a Camp-like collection of elements:
- Main Lodge: Providing the proper entry to the Camp and a Mess Hall
- Bunk House: A communal sleeping area and social space.
- Party Barn: An entertainment facility that opens directly on to a swimming pool & outdoor room.
- Guest Cottages: A series of smaller guest quarters.
- Private Quarters: The owners private space that directly links to the Main Lodge.
These elements are joined by a series green roof connectors, that merge with the landscape and allow the out buildings to retain their own identity. This Camp feel was further magnified through the materiality - specifically the use of Doug Fir, creating a modern Northwoods setting that is warm and inviting. The use of local limestone and poured concrete walls ground the buildings to the sloping site and serve as a cradle for the wood volumes that rest gently on them. The connections between these materials provided an opportunity to add a delicate reading to the spaces and re-enforce the camp aesthetic.
The oscillation between large communal spaces and private, intimate zones is explored on the interior and in the outdoor rooms. From the large courtyard to the private balcony - accommodating a variety of opportunities to engage the landscape was at the heart of the concept.
Overview
Chenequa, WI
Size
Total Finished Area: 9,543 sf
Completion Date
May 2013
Services
Architecture, Landscape Architecture, Interior Design
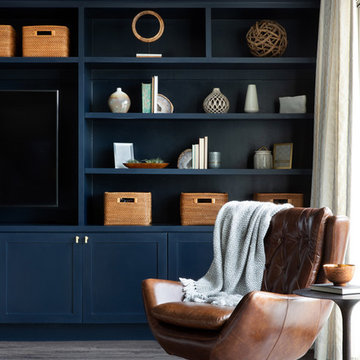
Rich colors, minimalist lines, and plenty of natural materials were implemented to this Austin home.
Project designed by Sara Barney’s Austin interior design studio BANDD DESIGN. They serve the entire Austin area and its surrounding towns, with an emphasis on Round Rock, Lake Travis, West Lake Hills, and Tarrytown.
For more about BANDD DESIGN, click here: https://bandddesign.com/
To learn more about this project, click here: https://bandddesign.com/dripping-springs-family-retreat/
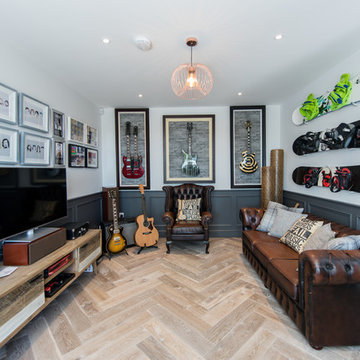
Design ideas for a mid-sized contemporary enclosed family room in Dublin with multi-coloured walls, light hardwood floors, a freestanding tv, beige floor and a music area.
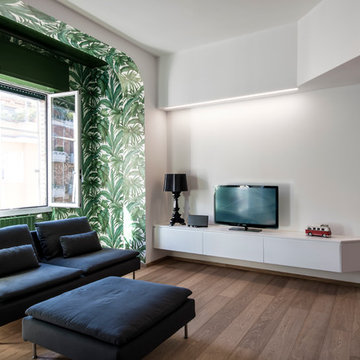
tommaso giunchi
Mid-sized contemporary open concept family room in Milan with multi-coloured walls, medium hardwood floors and a freestanding tv.
Mid-sized contemporary open concept family room in Milan with multi-coloured walls, medium hardwood floors and a freestanding tv.
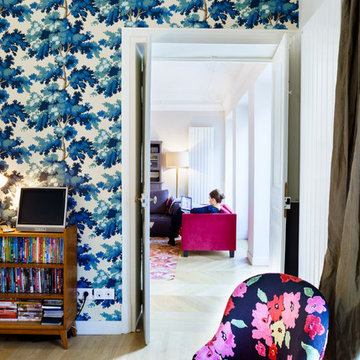
© Nicolas Louis
Mid-sized contemporary enclosed family room in Paris with multi-coloured walls, light hardwood floors and a freestanding tv.
Mid-sized contemporary enclosed family room in Paris with multi-coloured walls, light hardwood floors and a freestanding tv.
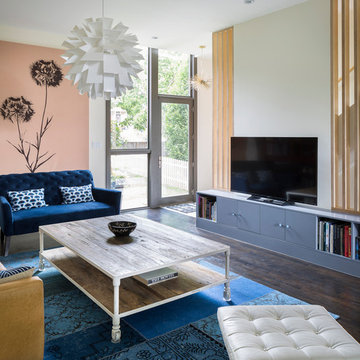
Large scandinavian open concept family room in New York with a library, multi-coloured walls, dark hardwood floors, no fireplace, a freestanding tv and brown floor.
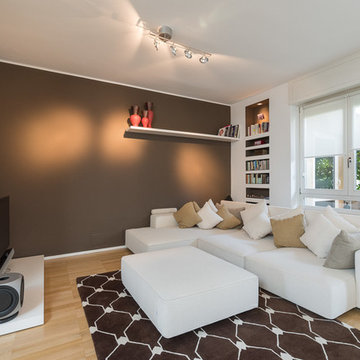
Darragh Hehir
Design ideas for a mid-sized contemporary open concept family room in Milan with multi-coloured walls, light hardwood floors and a freestanding tv.
Design ideas for a mid-sized contemporary open concept family room in Milan with multi-coloured walls, light hardwood floors and a freestanding tv.
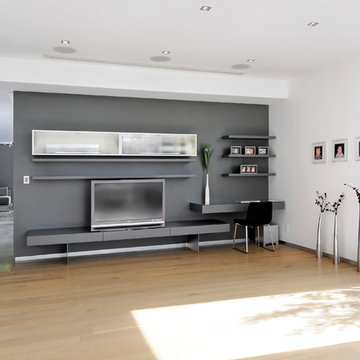
Photo of a contemporary family room in San Francisco with light hardwood floors, a freestanding tv and multi-coloured walls.
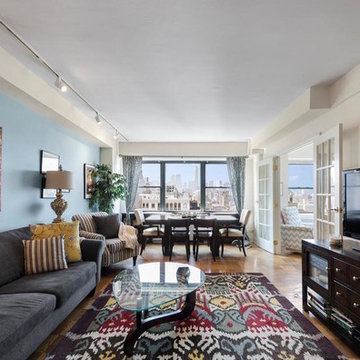
Photography: Douglas Ellman Real Estate
Photo of a mid-sized transitional open concept family room in New York with multi-coloured walls, medium hardwood floors, no fireplace, a freestanding tv and brown floor.
Photo of a mid-sized transitional open concept family room in New York with multi-coloured walls, medium hardwood floors, no fireplace, a freestanding tv and brown floor.
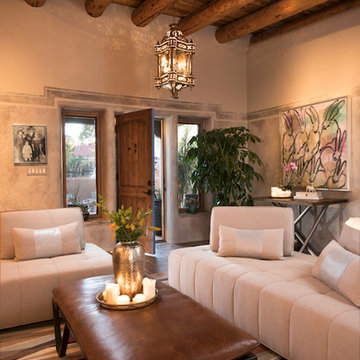
Laurie Allegretti
Photo of a family room in Albuquerque with multi-coloured walls, ceramic floors, a corner fireplace and a freestanding tv.
Photo of a family room in Albuquerque with multi-coloured walls, ceramic floors, a corner fireplace and a freestanding tv.
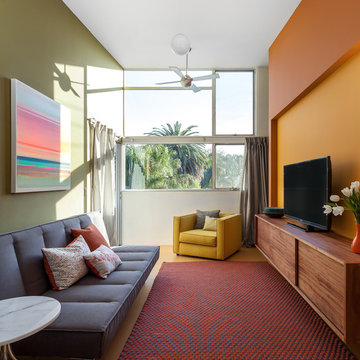
Kat Alves
Design: Serrao Architecture + Design
Design ideas for a mid-sized contemporary enclosed family room in Sacramento with multi-coloured walls and a freestanding tv.
Design ideas for a mid-sized contemporary enclosed family room in Sacramento with multi-coloured walls and a freestanding tv.
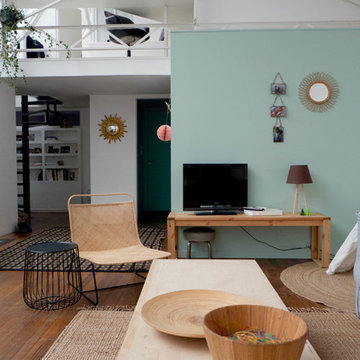
Géraldine Blé
Design ideas for a mid-sized scandinavian open concept family room in Paris with medium hardwood floors, no fireplace, a freestanding tv and multi-coloured walls.
Design ideas for a mid-sized scandinavian open concept family room in Paris with medium hardwood floors, no fireplace, a freestanding tv and multi-coloured walls.
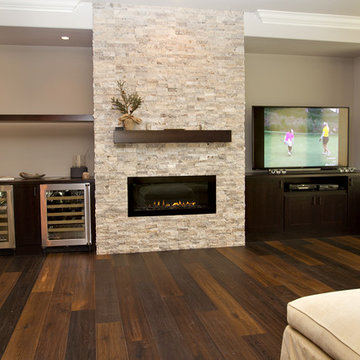
Aaron Vry
This is an example of a mid-sized transitional open concept family room in Las Vegas with multi-coloured walls, medium hardwood floors, a standard fireplace, a stone fireplace surround and a freestanding tv.
This is an example of a mid-sized transitional open concept family room in Las Vegas with multi-coloured walls, medium hardwood floors, a standard fireplace, a stone fireplace surround and a freestanding tv.
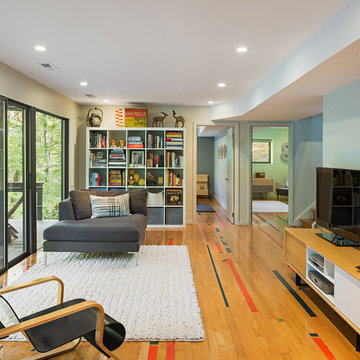
Sam Oberter Photography
This is an example of a contemporary family room in Philadelphia with a freestanding tv, multi-coloured walls, light hardwood floors and brown floor.
This is an example of a contemporary family room in Philadelphia with a freestanding tv, multi-coloured walls, light hardwood floors and brown floor.
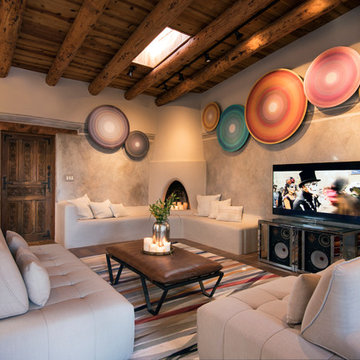
Laurie Allegretti
Photo of a family room in Albuquerque with multi-coloured walls, ceramic floors, a corner fireplace and a freestanding tv.
Photo of a family room in Albuquerque with multi-coloured walls, ceramic floors, a corner fireplace and a freestanding tv.
Family Room Design Photos with Multi-coloured Walls and a Freestanding TV
1