Family Room Design Photos with Multi-coloured Walls and a Freestanding TV
Refine by:
Budget
Sort by:Popular Today
21 - 40 of 229 photos
Item 1 of 3
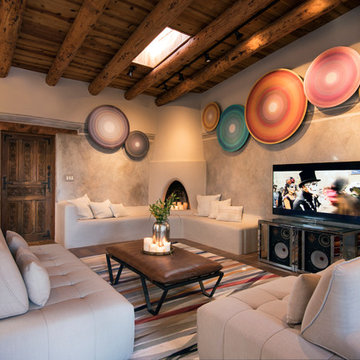
Laurie Allegretti
Photo of a family room in Albuquerque with multi-coloured walls, ceramic floors, a corner fireplace and a freestanding tv.
Photo of a family room in Albuquerque with multi-coloured walls, ceramic floors, a corner fireplace and a freestanding tv.
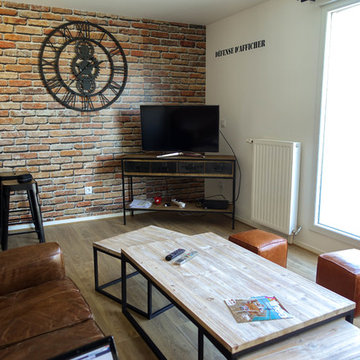
Design ideas for a small industrial open concept family room in Corsica with multi-coloured walls, light hardwood floors and a freestanding tv.
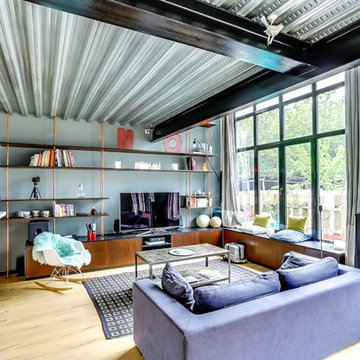
Atelier G plus K
Photo of a mid-sized industrial family room in Paris with light hardwood floors, a freestanding tv, a library and multi-coloured walls.
Photo of a mid-sized industrial family room in Paris with light hardwood floors, a freestanding tv, a library and multi-coloured walls.
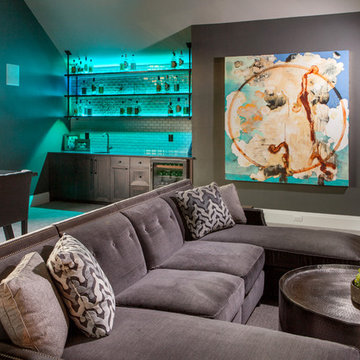
Combination game, media and bar room. Quartz counter tops and marble back splash. Custom modified Shaker cabinetry with subtle bevel edge. Industrial custom wood and metal bar shelves with under and over lighting.
Beautiful custom drapery, custom furnishings, and custom designed and hand built TV console with mini barn doors.
For more photos of this project visit our website: https://wendyobrienid.com.
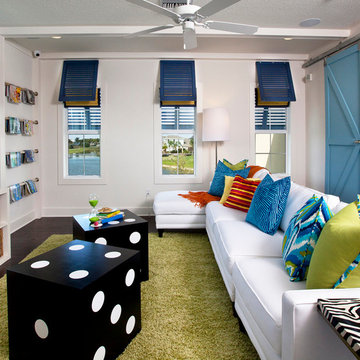
This vibrant space was designed for family game night. The dice ottomans, beadboard wall, and barn door all tie in effortlessly.
Inspiration for a beach style enclosed family room in Orlando with dark hardwood floors, a freestanding tv, multi-coloured walls and panelled walls.
Inspiration for a beach style enclosed family room in Orlando with dark hardwood floors, a freestanding tv, multi-coloured walls and panelled walls.
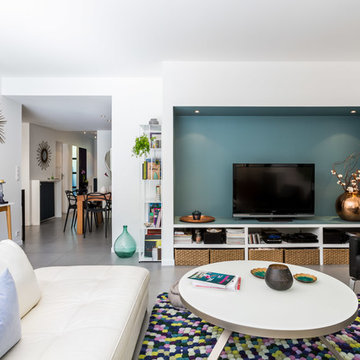
Photo of a large contemporary open concept family room in Bordeaux with a freestanding tv, ceramic floors, no fireplace and multi-coloured walls.
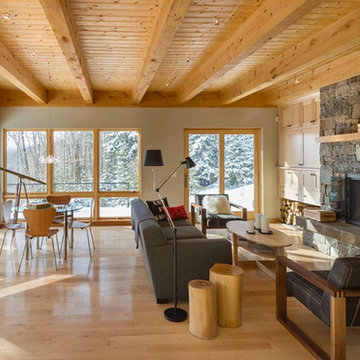
Large scandinavian loft-style family room in Burlington with a library, multi-coloured walls, light hardwood floors, a standard fireplace, a stone fireplace surround and a freestanding tv.
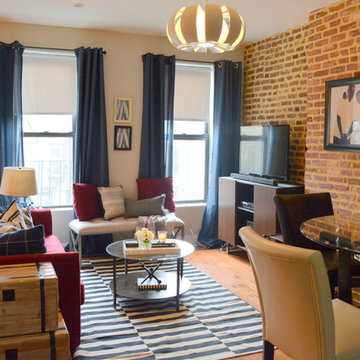
Photo of a mid-sized industrial enclosed family room in New York with multi-coloured walls, light hardwood floors, no fireplace, a freestanding tv and brown floor.
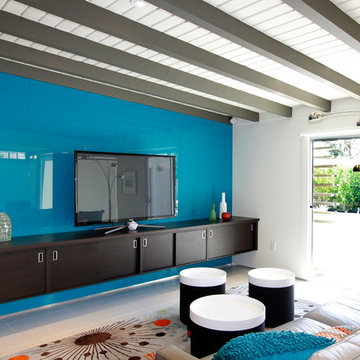
Mid-sized midcentury open concept family room in Los Angeles with a freestanding tv, porcelain floors, no fireplace, multi-coloured walls and grey floor.
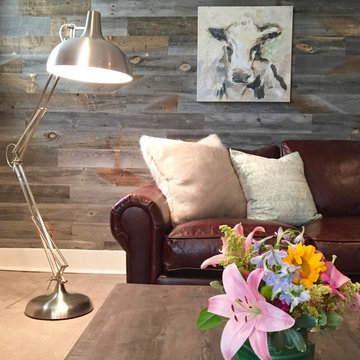
wood wall
Photo of a mid-sized transitional open concept family room in Denver with a game room, multi-coloured walls, carpet, no fireplace and a freestanding tv.
Photo of a mid-sized transitional open concept family room in Denver with a game room, multi-coloured walls, carpet, no fireplace and a freestanding tv.
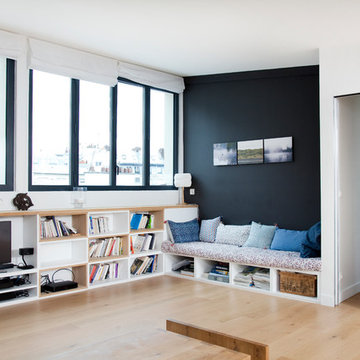
Mick Jayet
Photo of a large scandinavian open concept family room in Paris with light hardwood floors, a library, a freestanding tv and multi-coloured walls.
Photo of a large scandinavian open concept family room in Paris with light hardwood floors, a library, a freestanding tv and multi-coloured walls.
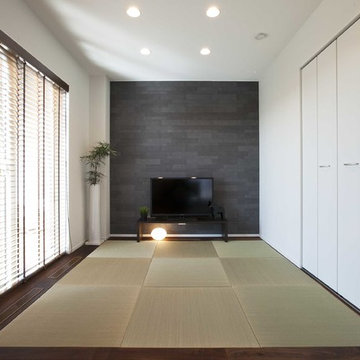
リビングに隣接した和室。家族の憩いの場。
モデルハウスとして公開中。ご見学の際は下記の弊社HPよりご予約をお願いいたします。
ハウスM21展示場予約ページ https://www.housem21.com/reservation/
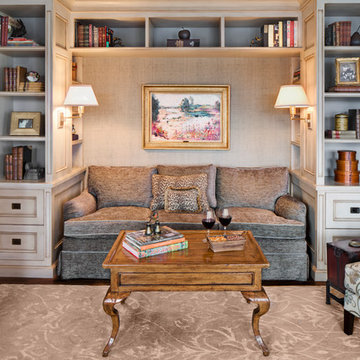
Andrew Petrich
Mid-sized contemporary enclosed family room in Santa Barbara with a library, multi-coloured walls, dark hardwood floors and a freestanding tv.
Mid-sized contemporary enclosed family room in Santa Barbara with a library, multi-coloured walls, dark hardwood floors and a freestanding tv.
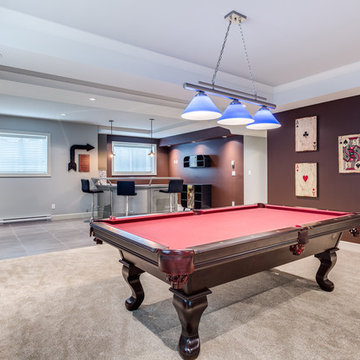
Design ideas for a large transitional open concept family room in Vancouver with a game room, carpet, a freestanding tv, beige floor and multi-coloured walls.
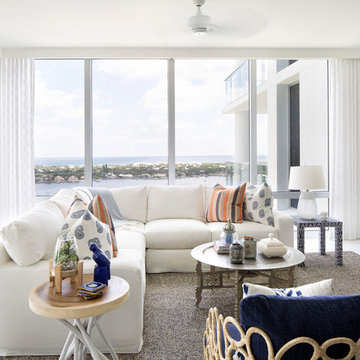
Photography By Jessica Klewicki Glynn
This is an example of a beach style family room in Miami with multi-coloured walls, a freestanding tv and white floor.
This is an example of a beach style family room in Miami with multi-coloured walls, a freestanding tv and white floor.
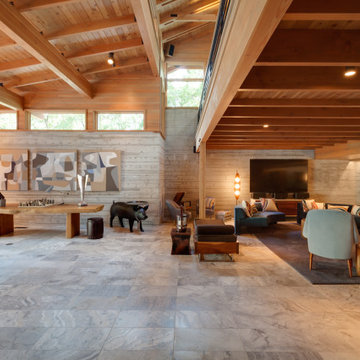
The owners requested a Private Resort that catered to their love for entertaining friends and family, a place where 2 people would feel just as comfortable as 42. Located on the western edge of a Wisconsin lake, the site provides a range of natural ecosystems from forest to prairie to water, allowing the building to have a more complex relationship with the lake - not merely creating large unencumbered views in that direction. The gently sloping site to the lake is atypical in many ways to most lakeside lots - as its main trajectory is not directly to the lake views - allowing for focus to be pushed in other directions such as a courtyard and into a nearby forest.
The biggest challenge was accommodating the large scale gathering spaces, while not overwhelming the natural setting with a single massive structure. Our solution was found in breaking down the scale of the project into digestible pieces and organizing them in a Camp-like collection of elements:
- Main Lodge: Providing the proper entry to the Camp and a Mess Hall
- Bunk House: A communal sleeping area and social space.
- Party Barn: An entertainment facility that opens directly on to a swimming pool & outdoor room.
- Guest Cottages: A series of smaller guest quarters.
- Private Quarters: The owners private space that directly links to the Main Lodge.
These elements are joined by a series green roof connectors, that merge with the landscape and allow the out buildings to retain their own identity. This Camp feel was further magnified through the materiality - specifically the use of Doug Fir, creating a modern Northwoods setting that is warm and inviting. The use of local limestone and poured concrete walls ground the buildings to the sloping site and serve as a cradle for the wood volumes that rest gently on them. The connections between these materials provided an opportunity to add a delicate reading to the spaces and re-enforce the camp aesthetic.
The oscillation between large communal spaces and private, intimate zones is explored on the interior and in the outdoor rooms. From the large courtyard to the private balcony - accommodating a variety of opportunities to engage the landscape was at the heart of the concept.
Overview
Chenequa, WI
Size
Total Finished Area: 9,543 sf
Completion Date
May 2013
Services
Architecture, Landscape Architecture, Interior Design
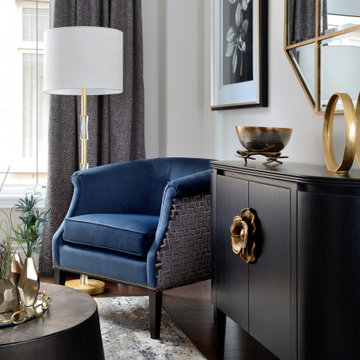
This home in Vaughan is a comfortable, functional space that reflects the family’s eclectic style.
Project by Richmond Hill interior design firm Lumar Interiors. Also serving Aurora, Newmarket, King City, Markham, Thornhill, Vaughan, York Region, and the Greater Toronto Area.
For more about Lumar Interiors, click here: https://www.lumarinteriors.com/
To learn more about this project, click here:
https://www.lumarinteriors.com/portfolio/cozy-home-vaughan/
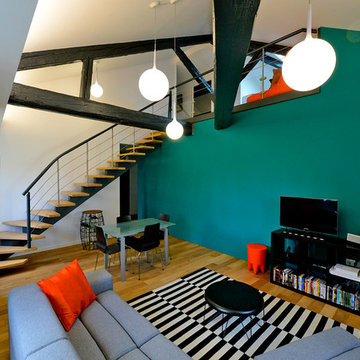
Frédéric Mercenier
Large contemporary family room in Nancy with medium hardwood floors, a freestanding tv and multi-coloured walls.
Large contemporary family room in Nancy with medium hardwood floors, a freestanding tv and multi-coloured walls.
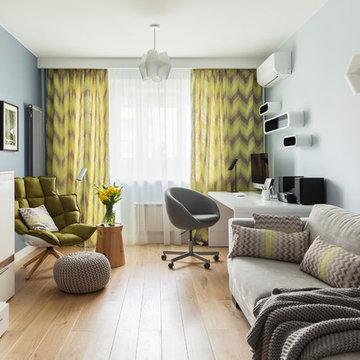
фотограф Денис Комаров
Design ideas for a contemporary family room in Moscow with light hardwood floors, a freestanding tv and multi-coloured walls.
Design ideas for a contemporary family room in Moscow with light hardwood floors, a freestanding tv and multi-coloured walls.
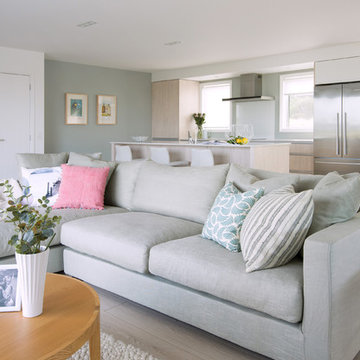
Aleysha Pangari Interior Design, Photos by Charlie Smith Photography
This is an example of a mid-sized scandinavian open concept family room in Auckland with multi-coloured walls, light hardwood floors and a freestanding tv.
This is an example of a mid-sized scandinavian open concept family room in Auckland with multi-coloured walls, light hardwood floors and a freestanding tv.
Family Room Design Photos with Multi-coloured Walls and a Freestanding TV
2