Family Room Design Photos with Multi-coloured Walls
Refine by:
Budget
Sort by:Popular Today
21 - 40 of 284 photos
Item 1 of 3
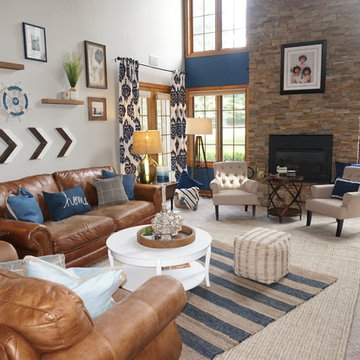
Monrovia residence in old world oranges and greens transformed to light and airy lakeside grays and nautical blues. A fresh and affordable update to worn carpeting is done by layering a soft jute 8x10 rug with an angled cabana striped rug to give a seaside design. A fun rowboat shelf from etsy adds whimsy and functionality to the room. Extra large Pottery Barn blown glass lamps add a nice face lift to the clients existing end tables. Fun accents such as a ball of oyster shells and a striped pom-pom throw bring a fun and relaxed lakeside design.
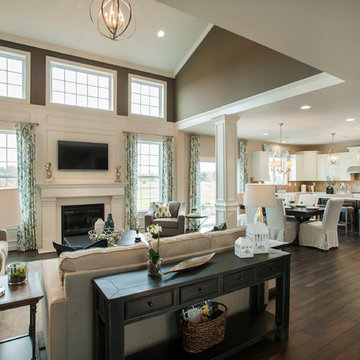
Photo of a large transitional open concept family room in Philadelphia with dark hardwood floors, multi-coloured walls, a standard fireplace, a plaster fireplace surround and a wall-mounted tv.
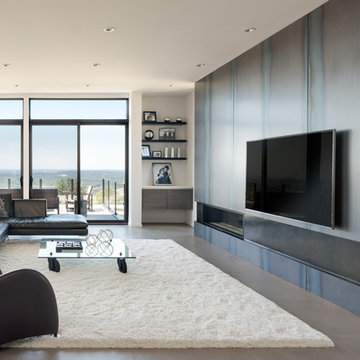
Andrew Pogue Photography
This is an example of a large contemporary open concept family room in Seattle with ceramic floors, a ribbon fireplace, a metal fireplace surround, a wall-mounted tv, multi-coloured walls and grey floor.
This is an example of a large contemporary open concept family room in Seattle with ceramic floors, a ribbon fireplace, a metal fireplace surround, a wall-mounted tv, multi-coloured walls and grey floor.
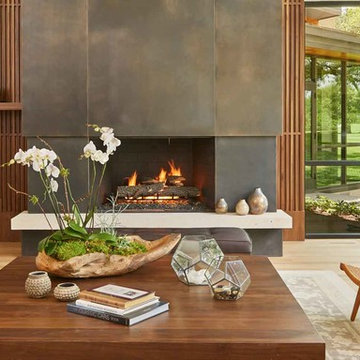
Photo Credit: Benjamin Benschneider
Design ideas for a large modern open concept family room in Dallas with a home bar, multi-coloured walls, medium hardwood floors, a standard fireplace, a metal fireplace surround, brown floor and a concealed tv.
Design ideas for a large modern open concept family room in Dallas with a home bar, multi-coloured walls, medium hardwood floors, a standard fireplace, a metal fireplace surround, brown floor and a concealed tv.
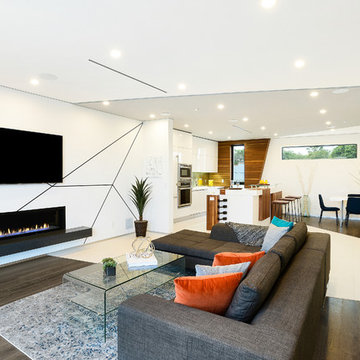
Inspiration for a mid-sized contemporary open concept family room in Los Angeles with multi-coloured walls, dark hardwood floors, a ribbon fireplace, a wall-mounted tv, a plaster fireplace surround and brown floor.
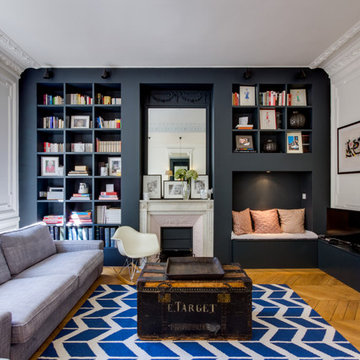
Large contemporary enclosed family room in Paris with a library, medium hardwood floors, a standard fireplace, a freestanding tv and multi-coloured walls.
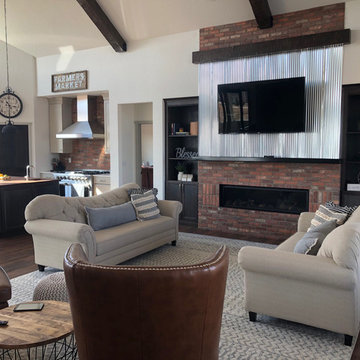
This impressive great room features plenty of room to entertain guests. It contains a wall-mounted TV, a ribbon fireplace, two couches and chairs, an area rug and is conveniently connected to the kitchen, sunroom, dining room and other first floor rooms.
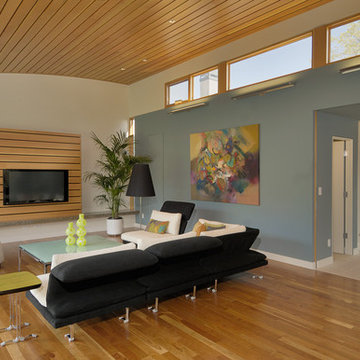
Design ideas for a mid-sized contemporary family room in San Francisco with a wood fireplace surround, wood, multi-coloured walls, light hardwood floors, a wall-mounted tv and brown floor.
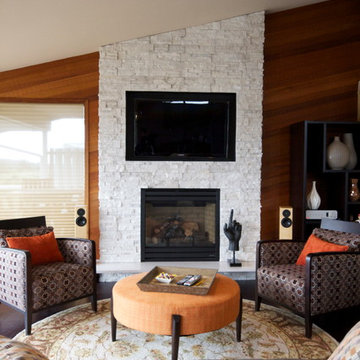
There were a few goals for this main level living space remodel, first and for most to enhance the breath taking views of the Tacoma Narrows Strait of the Puget Sound. Secondly to also enhance and restore the original mid-century architecture and lastly to modernize the spaces with style and functionality. The layout changed by removing the walls separating the kitchen and entryway from the living spaces along with reducing the coat closet from 72 inches wide to 48 wide opening up the entry space. The original wood wall provides the mid-century architecture by combining the wood wall with the rich cork floors and contrasting them both with the floor to ceiling crisp white stacked slate fireplace we created the modern feel the client desired. Adding to the contrast of the warm wood tones the kitchen features the cool grey custom modern cabinetry, white and grey quartz countertops with an eye popping blue crystal quartz on the raise island countertop and bar top. To balance the wood wall the bar cabinetry on the opposite side of the space was finished in a honey stain. The furniture pieces are primarily blue and grey hues to coordinate with the beautiful glass tiled backsplash and crystal blue countertops in the kitchen. Lastly the accessories and accents are a combination of oranges and greens to follow in the mid-century color pallet and contrast the blue hues.
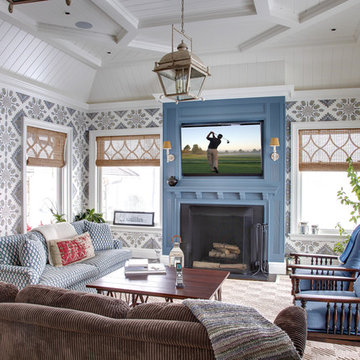
Douglas Vanderhorn Architects
Design ideas for a traditional enclosed family room in New York with multi-coloured walls, dark hardwood floors, a standard fireplace and a wall-mounted tv.
Design ideas for a traditional enclosed family room in New York with multi-coloured walls, dark hardwood floors, a standard fireplace and a wall-mounted tv.
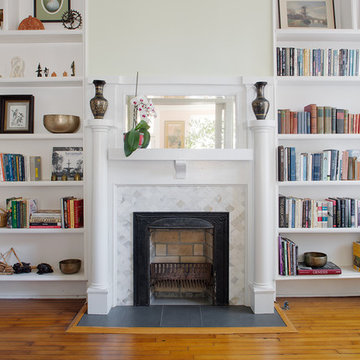
A circa 1920 wood frame house, the Maupas Residence required a seamless restoration of an original fireplace. An update of the hearth, firebox, and surround, supported the preservation of its original elements and ensured this historical attribute remained a central feature of the home. Photography by Atlantic Archives
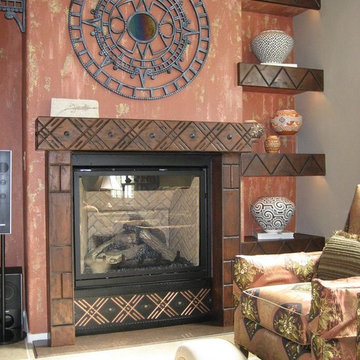
Design ideas for a mid-sized open concept family room in Las Vegas with a standard fireplace, a wood fireplace surround, multi-coloured walls, ceramic floors, no tv and beige floor.
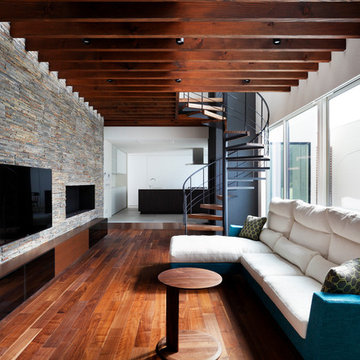
「木漏れ日のプールサイドハウス」撮影:平井美行写真事務所
This is an example of a contemporary open concept family room in Osaka with dark hardwood floors, a ribbon fireplace, a stone fireplace surround, a wall-mounted tv, multi-coloured walls and brown floor.
This is an example of a contemporary open concept family room in Osaka with dark hardwood floors, a ribbon fireplace, a stone fireplace surround, a wall-mounted tv, multi-coloured walls and brown floor.
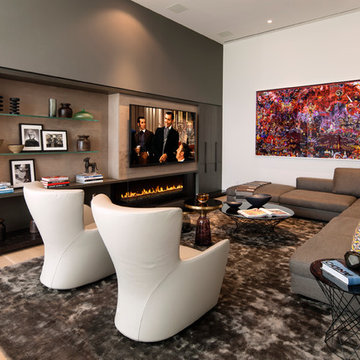
Design ideas for a contemporary family room in Los Angeles with light hardwood floors, a wall-mounted tv, a ribbon fireplace and multi-coloured walls.
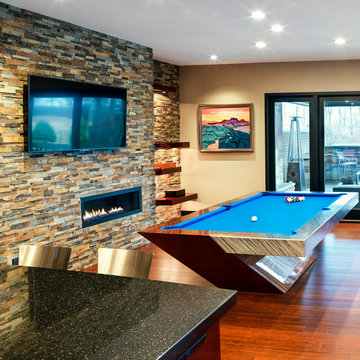
Large contemporary loft-style family room in Cleveland with a game room, multi-coloured walls, medium hardwood floors, a hanging fireplace, a stone fireplace surround, a wall-mounted tv and brown floor.
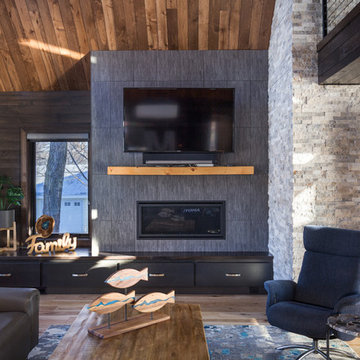
Inspiration for a country open concept family room in Other with multi-coloured walls, light hardwood floors, a ribbon fireplace and a wall-mounted tv.
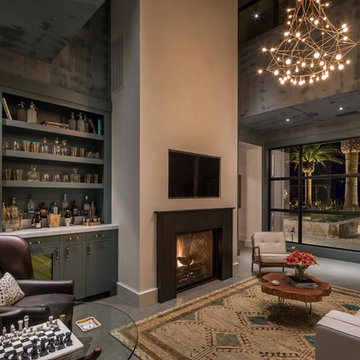
Family room
Photo of a country family room in San Francisco with multi-coloured walls, concrete floors, a standard fireplace, a wall-mounted tv and grey floor.
Photo of a country family room in San Francisco with multi-coloured walls, concrete floors, a standard fireplace, a wall-mounted tv and grey floor.
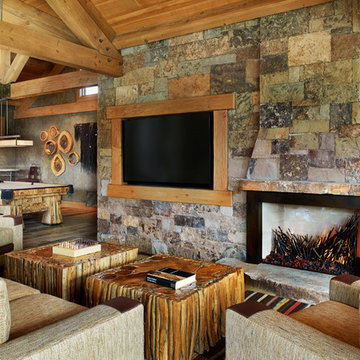
This is a quintessential Colorado home. Massive raw steel beams are juxtaposed with refined fumed larch cabinetry, heavy lashed timber is foiled by the lightness of window walls. Monolithic stone walls lay perpendicular to a curved ridge, organizing the home as they converge in the protected entry courtyard. From here, the walls radiate outwards, both dividing and capturing spacious interior volumes and distinct views to the forest, the meadow, and Rocky Mountain peaks. An exploration in craftmanship and artisanal masonry & timber work, the honesty of organic materials grounds and warms expansive interior spaces.
Collaboration:
Photography
Ron Ruscio
Denver, CO 80202
Interior Design, Furniture, & Artwork:
Fedderly and Associates
Palm Desert, CA 92211
Landscape Architect and Landscape Contractor
Lifescape Associates Inc.
Denver, CO 80205
Kitchen Design
Exquisite Kitchen Design
Denver, CO 80209
Custom Metal Fabrication
Raw Urth Designs
Fort Collins, CO 80524
Contractor
Ebcon, Inc.
Mead, CO 80542
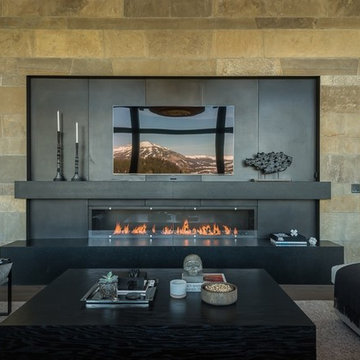
Contemporary family room in Salt Lake City with a ribbon fireplace, a wall-mounted tv and multi-coloured walls.
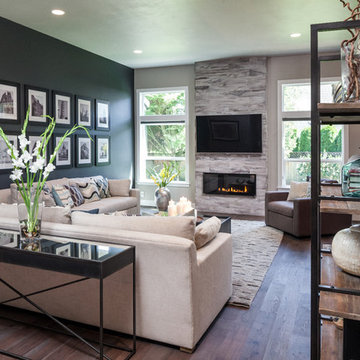
KuDa Photography
This is an example of a large transitional open concept family room in Portland with multi-coloured walls, medium hardwood floors, a ribbon fireplace, a tile fireplace surround and a wall-mounted tv.
This is an example of a large transitional open concept family room in Portland with multi-coloured walls, medium hardwood floors, a ribbon fireplace, a tile fireplace surround and a wall-mounted tv.
Family Room Design Photos with Multi-coloured Walls
2