All Fireplace Surrounds Family Room Design Photos with Orange Walls
Refine by:
Budget
Sort by:Popular Today
161 - 180 of 195 photos
Item 1 of 3
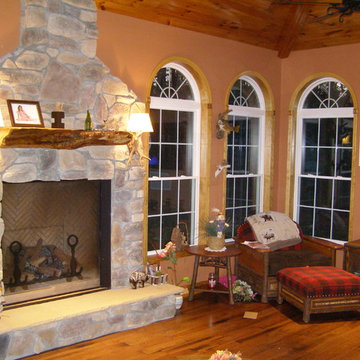
m. besse architect, pllc
This is an example of a mid-sized country enclosed family room in Boston with orange walls, medium hardwood floors, a standard fireplace, a stone fireplace surround and a wall-mounted tv.
This is an example of a mid-sized country enclosed family room in Boston with orange walls, medium hardwood floors, a standard fireplace, a stone fireplace surround and a wall-mounted tv.
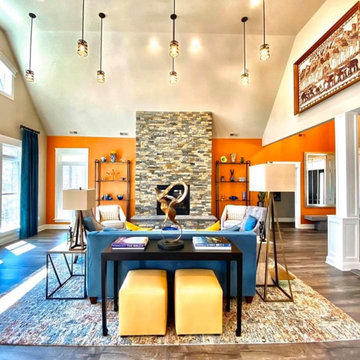
This Living room has soft elegance with tranquil light blue and yellow colors. It has a sophisticated look with clean lines and simply detail.
Design ideas for a contemporary family room in Richmond with orange walls, laminate floors, a stone fireplace surround, grey floor and vaulted.
Design ideas for a contemporary family room in Richmond with orange walls, laminate floors, a stone fireplace surround, grey floor and vaulted.
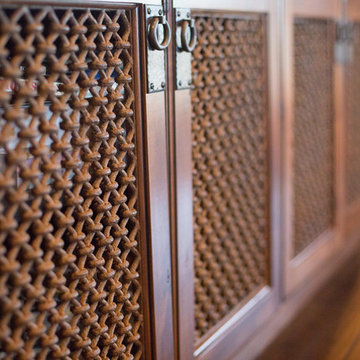
Plain Jane Photography
Large open concept family room in Phoenix with orange walls, terra-cotta floors, a corner fireplace, a tile fireplace surround, a built-in media wall and orange floor.
Large open concept family room in Phoenix with orange walls, terra-cotta floors, a corner fireplace, a tile fireplace surround, a built-in media wall and orange floor.
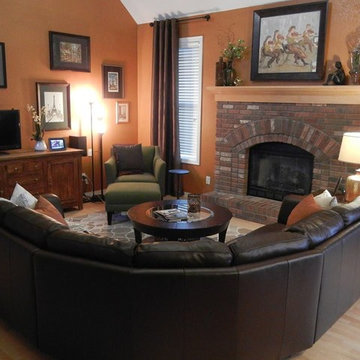
This is an example of a mid-sized traditional open concept family room in Denver with orange walls, light hardwood floors, a standard fireplace, a brick fireplace surround and no tv.
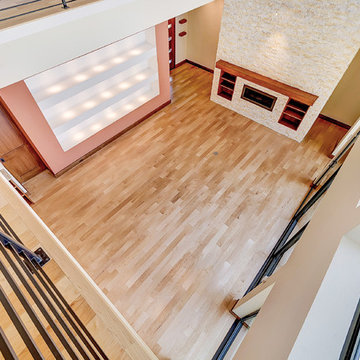
Imagery Intelligence
Modern family room in Dallas with orange walls, medium hardwood floors, a standard fireplace and a stone fireplace surround.
Modern family room in Dallas with orange walls, medium hardwood floors, a standard fireplace and a stone fireplace surround.
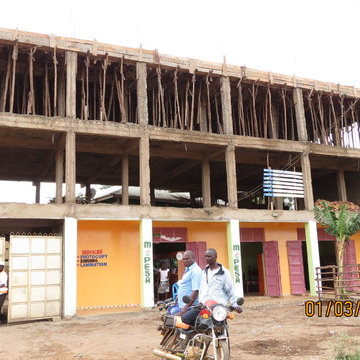
A two story building.
Photo Credits: Real Bolo
Expansive industrial open concept family room in Other with a home bar, orange walls, marble floors, a standard fireplace, a stone fireplace surround, a built-in media wall and multi-coloured floor.
Expansive industrial open concept family room in Other with a home bar, orange walls, marble floors, a standard fireplace, a stone fireplace surround, a built-in media wall and multi-coloured floor.
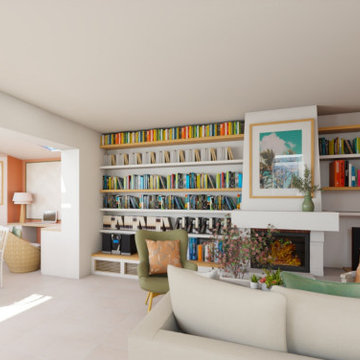
"Vous voulez du thé?!" m'a dit Eliane? Il s'agissait plutôt de refaire toute la cuisine et de créer un nouveau coin bureau dans l'espace salon. Mais ce thé, j'aurais bien envie de le prendre, maintenant, dans ce nouvel environnement. Une cuisine agrandie et complètement ouverte sur le séjour. Un coin bureau dans la véranda, jouissant d'une belle lumière zénithale. Ça donne envie de s'y installer!
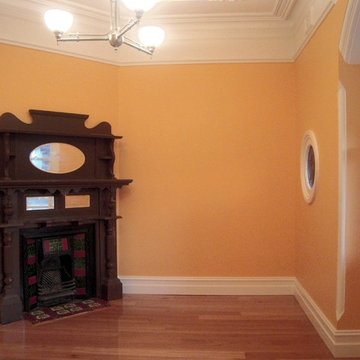
Renovated parlour painted peach and white.
Inspiration for a traditional enclosed family room in Melbourne with orange walls, light hardwood floors, a corner fireplace and a wood fireplace surround.
Inspiration for a traditional enclosed family room in Melbourne with orange walls, light hardwood floors, a corner fireplace and a wood fireplace surround.
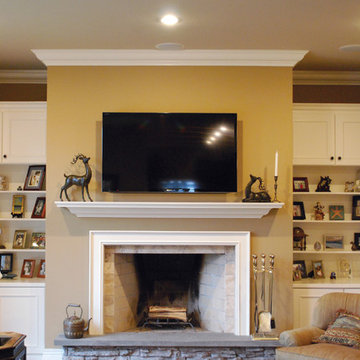
Photo of a large open concept family room in Providence with orange walls, dark hardwood floors, a standard fireplace, a stone fireplace surround and a wall-mounted tv.
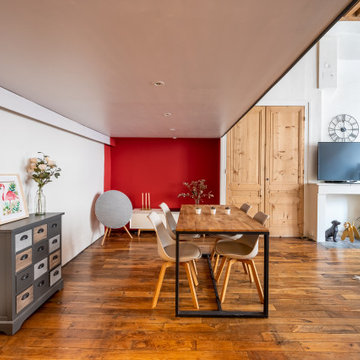
Rénovation totale d'un séjour salle à manger. Mise en peinture selon le nuancier Farrow & Ball avec des produits Seigneurie Gauthier.
This is an example of a large contemporary open concept family room in Other with orange walls, light hardwood floors, a standard fireplace, a stone fireplace surround, brown floor and exposed beam.
This is an example of a large contemporary open concept family room in Other with orange walls, light hardwood floors, a standard fireplace, a stone fireplace surround, brown floor and exposed beam.
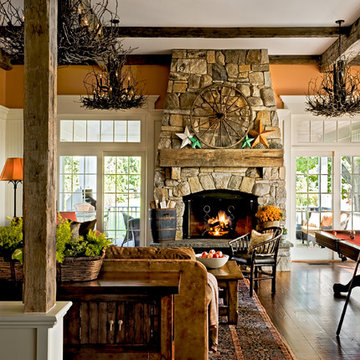
Country Home. Photographer: Rob Karosis
Photo of a traditional family room in New York with orange walls and a stone fireplace surround.
Photo of a traditional family room in New York with orange walls and a stone fireplace surround.
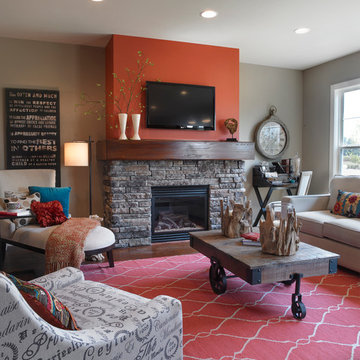
Jagoe Homes, Inc.
Project: Deer Valley, Mulberry Craftsman Model Home.
Location: Owensboro, Kentucky. Site: CSDV 81.
Large transitional open concept family room in Other with orange walls, dark hardwood floors, a standard fireplace, a stone fireplace surround and a wall-mounted tv.
Large transitional open concept family room in Other with orange walls, dark hardwood floors, a standard fireplace, a stone fireplace surround and a wall-mounted tv.
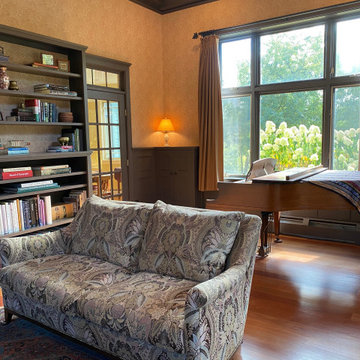
Editing and arranging the owners' belongings makes the music room look its best.
Inspiration for a mid-sized traditional enclosed family room in New York with a music area, orange walls, medium hardwood floors, a standard fireplace, a stone fireplace surround, a wall-mounted tv, brown floor, exposed beam and wallpaper.
Inspiration for a mid-sized traditional enclosed family room in New York with a music area, orange walls, medium hardwood floors, a standard fireplace, a stone fireplace surround, a wall-mounted tv, brown floor, exposed beam and wallpaper.
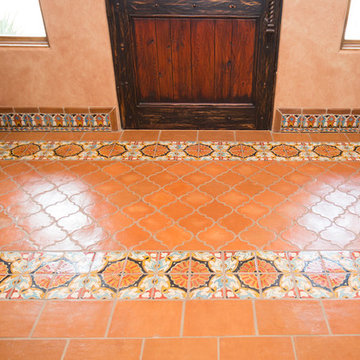
Plain Jane Photography
Large open concept family room in Phoenix with orange walls, terra-cotta floors, a corner fireplace, a tile fireplace surround, a built-in media wall and orange floor.
Large open concept family room in Phoenix with orange walls, terra-cotta floors, a corner fireplace, a tile fireplace surround, a built-in media wall and orange floor.
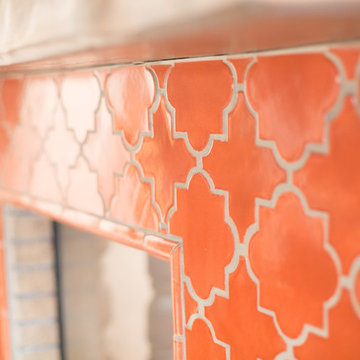
Plain Jane Photography
Inspiration for a large open concept family room in Phoenix with orange walls, terra-cotta floors, a corner fireplace, a tile fireplace surround, a built-in media wall and orange floor.
Inspiration for a large open concept family room in Phoenix with orange walls, terra-cotta floors, a corner fireplace, a tile fireplace surround, a built-in media wall and orange floor.
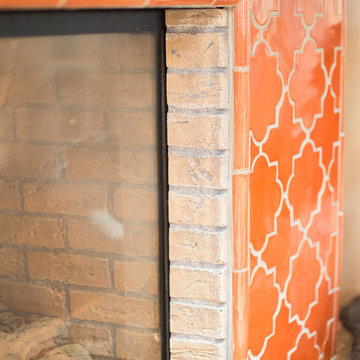
Plain Jane Photography
Photo of a large open concept family room in Phoenix with orange walls, terra-cotta floors, a corner fireplace, a tile fireplace surround, a built-in media wall and orange floor.
Photo of a large open concept family room in Phoenix with orange walls, terra-cotta floors, a corner fireplace, a tile fireplace surround, a built-in media wall and orange floor.
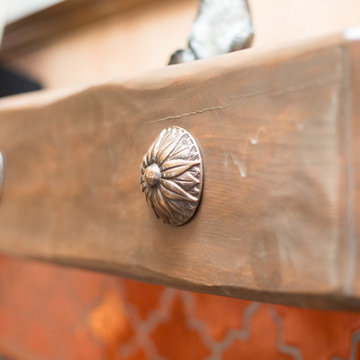
Plain Jane Photography
This is an example of a large open concept family room in Phoenix with orange walls, terra-cotta floors, a corner fireplace, a tile fireplace surround, a built-in media wall and orange floor.
This is an example of a large open concept family room in Phoenix with orange walls, terra-cotta floors, a corner fireplace, a tile fireplace surround, a built-in media wall and orange floor.
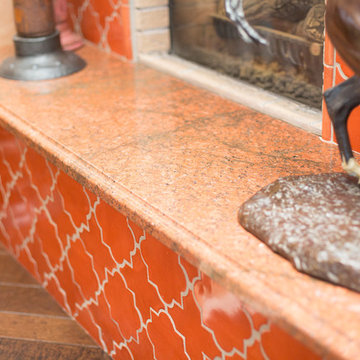
Plain Jane Photography
Large open concept family room in Phoenix with orange walls, terra-cotta floors, a corner fireplace, a tile fireplace surround, a built-in media wall and orange floor.
Large open concept family room in Phoenix with orange walls, terra-cotta floors, a corner fireplace, a tile fireplace surround, a built-in media wall and orange floor.
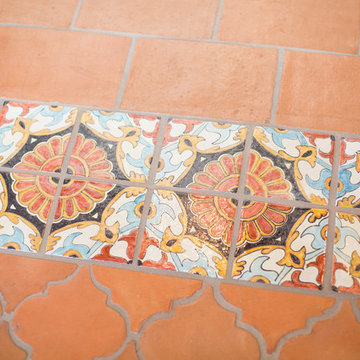
Plain Jane Photography
Photo of a large open concept family room in Phoenix with orange walls, terra-cotta floors, a corner fireplace, a tile fireplace surround, a built-in media wall and orange floor.
Photo of a large open concept family room in Phoenix with orange walls, terra-cotta floors, a corner fireplace, a tile fireplace surround, a built-in media wall and orange floor.
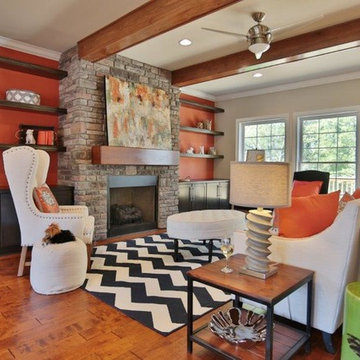
Jagoe Homes, Inc.
Project: Enclave at Glen Lakes, Ronald Reagan Craftsman Model Home.
Location: Louisville, Kentucky. Site: EGL 40.
Design ideas for a large transitional open concept family room in Louisville with orange walls, a standard fireplace, a stone fireplace surround and a wall-mounted tv.
Design ideas for a large transitional open concept family room in Louisville with orange walls, a standard fireplace, a stone fireplace surround and a wall-mounted tv.
All Fireplace Surrounds Family Room Design Photos with Orange Walls
9