Family Room Design Photos with Painted Wood Floors and Limestone Floors
Refine by:
Budget
Sort by:Popular Today
141 - 160 of 1,508 photos
Item 1 of 3
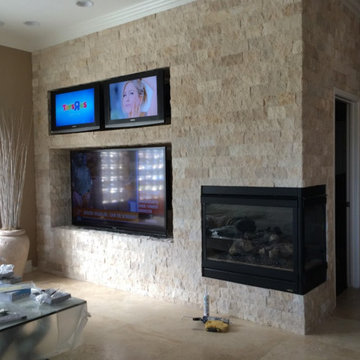
Photo of a mid-sized transitional enclosed family room in Las Vegas with beige walls, limestone floors, a corner fireplace, a stone fireplace surround, a wall-mounted tv and beige floor.
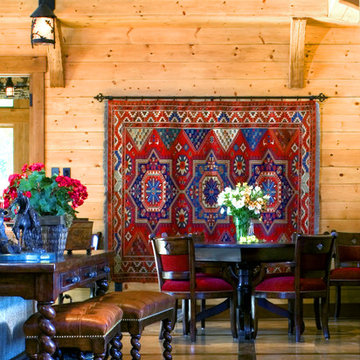
Family Room in a working cattle ranch with handknotted rug as a wall hanging.
This rustic working walnut ranch in the mountains features natural wood beams, real stone fireplaces with wrought iron screen doors, antiques made into furniture pieces, and a tree trunk bed. All wrought iron lighting, hand scraped wood cabinets, exposed trusses and wood ceilings give this ranch house a warm, comfortable feel. The powder room shows a wrap around mosaic wainscot of local wildflowers in marble mosaics, the master bath has natural reed and heron tile, reflecting the outdoors right out the windows of this beautiful craftman type home. The kitchen is designed around a custom hand hammered copper hood, and the family room's large TV is hidden behind a roll up painting. Since this is a working farm, their is a fruit room, a small kitchen especially for cleaning the fruit, with an extra thick piece of eucalyptus for the counter top.
Project Location: Santa Barbara, California. Project designed by Maraya Interior Design. From their beautiful resort town of Ojai, they serve clients in Montecito, Hope Ranch, Malibu, Westlake and Calabasas, across the tri-county areas of Santa Barbara, Ventura and Los Angeles, south to Hidden Hills- north through Solvang and more.
Project Location: Santa Barbara, California. Project designed by Maraya Interior Design. From their beautiful resort town of Ojai, they serve clients in Montecito, Hope Ranch, Malibu, Westlake and Calabasas, across the tri-county areas of Santa Barbara, Ventura and Los Angeles, south to Hidden Hills- north through Solvang and more.
Vance Simms contractor
Peter Malinowski, photo
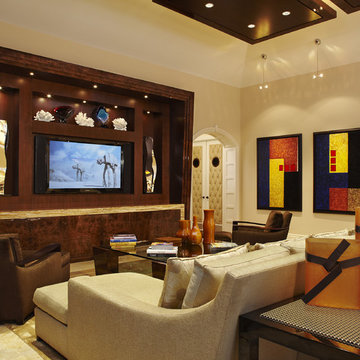
Family Room
Photos By Brantley Photography
Inspiration for a large contemporary open concept family room in Miami with beige walls, a built-in media wall and limestone floors.
Inspiration for a large contemporary open concept family room in Miami with beige walls, a built-in media wall and limestone floors.
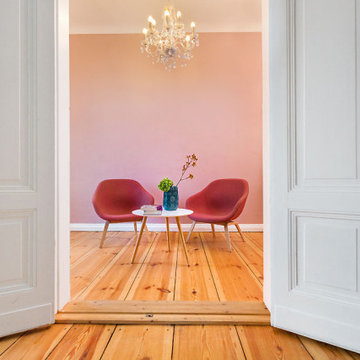
Photo of a contemporary family room in Other with pink walls and painted wood floors.

Beautiful traditional sitting room
Design ideas for a large enclosed family room in Other with a music area, brown walls, limestone floors, a standard fireplace, a concealed tv, white floor and coffered.
Design ideas for a large enclosed family room in Other with a music area, brown walls, limestone floors, a standard fireplace, a concealed tv, white floor and coffered.
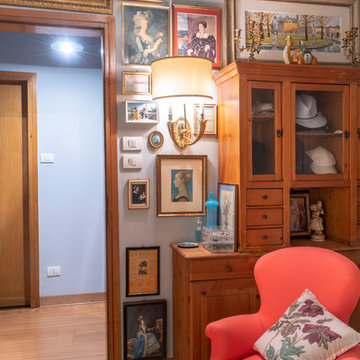
Spogliatoio nella cabina armadio
Mid-sized eclectic family room in Venice with painted wood floors and brown floor.
Mid-sized eclectic family room in Venice with painted wood floors and brown floor.
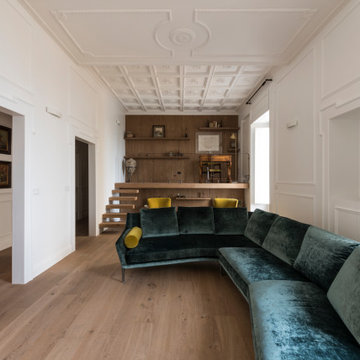
Design ideas for a large contemporary open concept family room in Bari with a library, white walls, painted wood floors, a wall-mounted tv, coffered and decorative wall panelling.
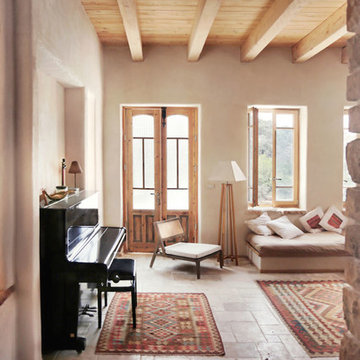
Yaeli Gabriely
Design ideas for a mid-sized country family room in Other with white walls and limestone floors.
Design ideas for a mid-sized country family room in Other with white walls and limestone floors.
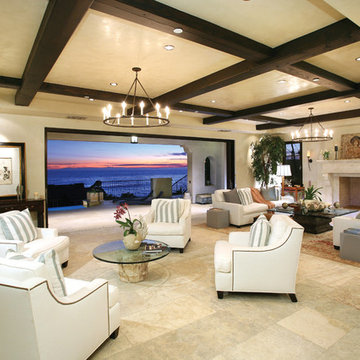
Great Room View -
General Contractor: McLane Builders Inc
Design ideas for a large mediterranean open concept family room in Orange County with beige walls, limestone floors, a standard fireplace, a concrete fireplace surround, no tv and beige floor.
Design ideas for a large mediterranean open concept family room in Orange County with beige walls, limestone floors, a standard fireplace, a concrete fireplace surround, no tv and beige floor.

Opposite the kitchen, a family entertainment space features a cast concrete wall. Within the wall niches, there is space for firewood, the fireplace and a centrally located flat screen television. The home is designed by Pierre Hoppenot of Studio PHH Architects.
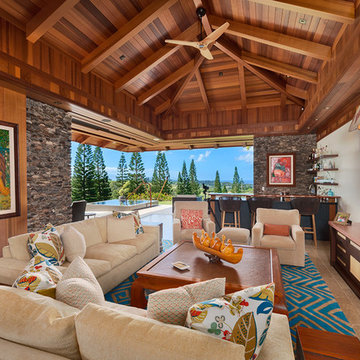
Design ideas for a large tropical open concept family room in Hawaii with a home bar, limestone floors, grey floor, brown walls, no fireplace and a wall-mounted tv.
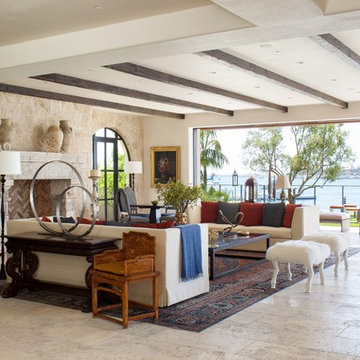
maltese limestone spans the open floor plan, flowing effortlessly onto the outdoor veranda, the wood beamed ceiling, and eclectic grouping of furnishings compliment the modernity of the space, antique fire mantles interior firebox, lined with biblical tile in a herringbone pattern, tuscan cladding add to the dramatic back drop.
for more inquires;
(949) 955-0414 or (310) 289-0414
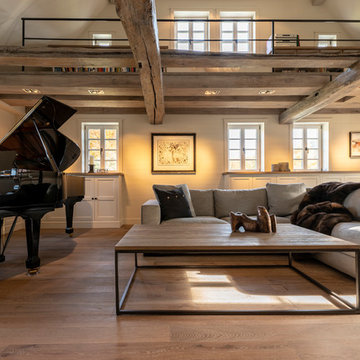
www.hoerenzrieber.de
Inspiration for an expansive country open concept family room in Frankfurt with a library, white walls, a ribbon fireplace, a plaster fireplace surround, a concealed tv, grey floor and painted wood floors.
Inspiration for an expansive country open concept family room in Frankfurt with a library, white walls, a ribbon fireplace, a plaster fireplace surround, a concealed tv, grey floor and painted wood floors.
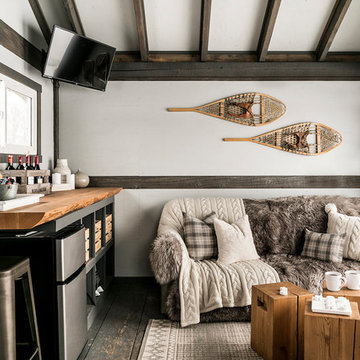
A rustic cabin is transformed from a catch-all to a cozy and inviting family Skate Cabin. Complete with a fridge, wood burning stove and lots of storage for all the skates.
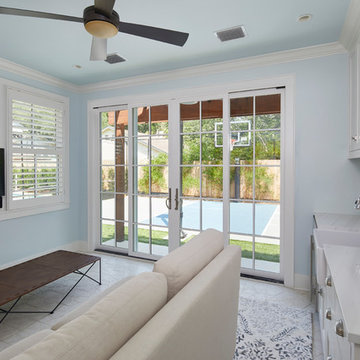
Woodmont Ave. Residence Guest House. Construction by RisherMartin Fine Homes. Photography by Andrea Calo. Landscaping by West Shop Design.
Inspiration for a large country enclosed family room in Austin with a game room, white walls, a wall-mounted tv, limestone floors and white floor.
Inspiration for a large country enclosed family room in Austin with a game room, white walls, a wall-mounted tv, limestone floors and white floor.
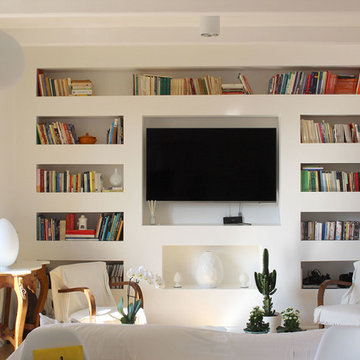
La grande libreria in cartongesso della zona giorno.
This is an example of a large modern open concept family room in Other with a library, white walls, painted wood floors, a wall-mounted tv and beige floor.
This is an example of a large modern open concept family room in Other with a library, white walls, painted wood floors, a wall-mounted tv and beige floor.
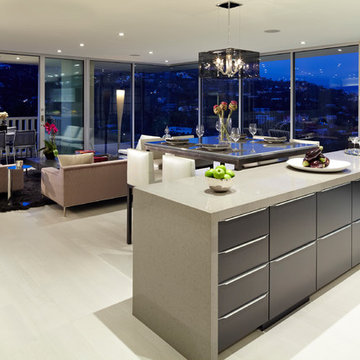
By Studio Becker Los Angeles- Sleekly styled condo with a spectacular view provides a spacious, uniquely modern living environment. Asian influenced shoji screen tastefully conceals the laundry facilities. This one bedroom condo ingeniously sleeps five; the custom designed art wall – featuring an image of rock legend Kurt Cobain – transforms into a double bed, additional shelves and a single bed! With a nod to Hollywood glamour, the master bath is pure luxury marble tile, waterfall sink effect and Planeo cabinetry in a white lacquer.

The ample use of hard surfaces, such as glass, metal and limestone was softened in this living room with the integration of movement in the stone and the addition of various woods. The art is by Hilario Gutierrez.
Project Details // Straight Edge
Phoenix, Arizona
Architecture: Drewett Works
Builder: Sonora West Development
Interior design: Laura Kehoe
Landscape architecture: Sonoran Landesign
Photographer: Laura Moss
https://www.drewettworks.com/straight-edge/
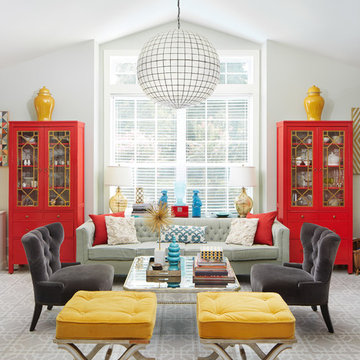
Cody Deer
This is an example of a mid-sized mediterranean open concept family room in Charleston with white walls, painted wood floors and no fireplace.
This is an example of a mid-sized mediterranean open concept family room in Charleston with white walls, painted wood floors and no fireplace.
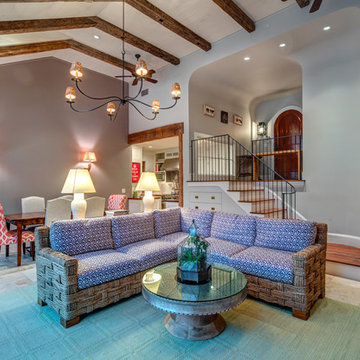
Large mediterranean open concept family room in New York with a home bar, beige walls, limestone floors, a built-in media wall and beige floor.
Family Room Design Photos with Painted Wood Floors and Limestone Floors
8