Family Room Design Photos with Painted Wood Floors
Refine by:
Budget
Sort by:Popular Today
1 - 20 of 39 photos
Item 1 of 3
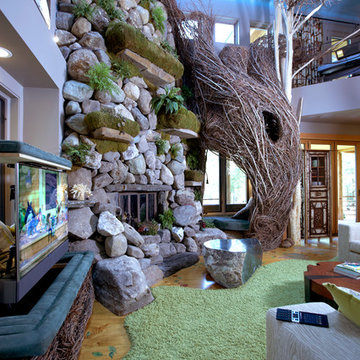
Gerry Evelyn
Design ideas for an eclectic family room in Boston with painted wood floors.
Design ideas for an eclectic family room in Boston with painted wood floors.
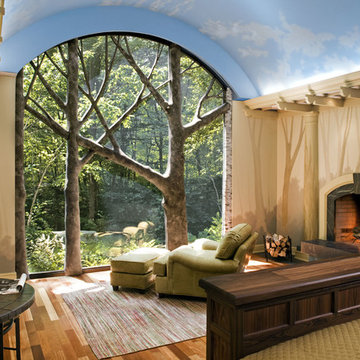
Mid-sized open concept family room in Bridgeport with a game room, beige walls, painted wood floors, a standard fireplace, a tile fireplace surround and no tv.
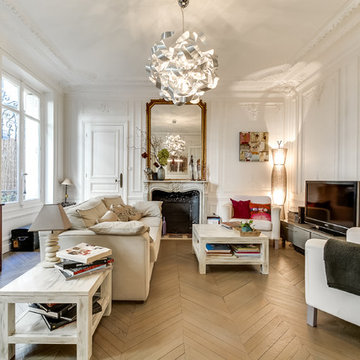
Meero
Photo of a large transitional open concept family room in Paris with white walls, a standard fireplace, a freestanding tv, painted wood floors and a stone fireplace surround.
Photo of a large transitional open concept family room in Paris with white walls, a standard fireplace, a freestanding tv, painted wood floors and a stone fireplace surround.
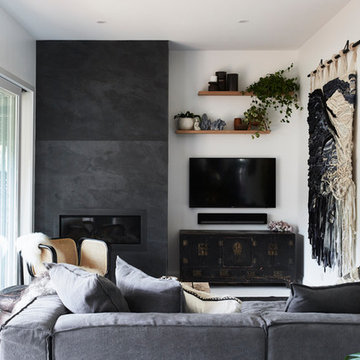
The Barefoot Bay Cottage is the first-holiday house to be designed and built for boutique accommodation business, Barefoot Escapes (www.barefootescapes.com.au). Working with many of The Designory’s favourite brands, it has been designed with an overriding luxe Australian coastal style synonymous with Sydney based team. The newly renovated three bedroom cottage is a north facing home which has been designed to capture the sun and the cooling summer breeze. Inside, the home is light-filled, open plan and imbues instant calm with a luxe palette of coastal and hinterland tones. The contemporary styling includes layering of earthy, tribal and natural textures throughout providing a sense of cohesiveness and instant tranquillity allowing guests to prioritise rest and rejuvenation.
Images captured by Jessie Prince
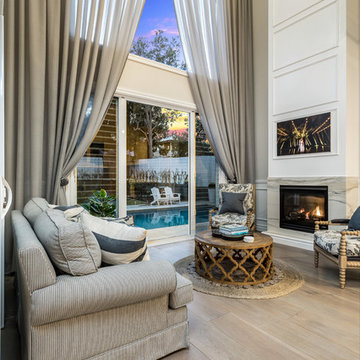
Real Images Photography
Design ideas for a small traditional open concept family room in Brisbane with a library, beige walls, painted wood floors, a standard fireplace, a tile fireplace surround, no tv and beige floor.
Design ideas for a small traditional open concept family room in Brisbane with a library, beige walls, painted wood floors, a standard fireplace, a tile fireplace surround, no tv and beige floor.
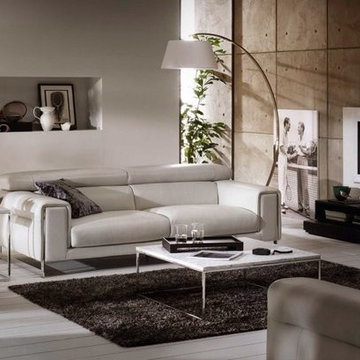
This is an example of a mid-sized contemporary open concept family room in Raleigh with grey walls, painted wood floors, no fireplace, a wall-mounted tv and white floor.
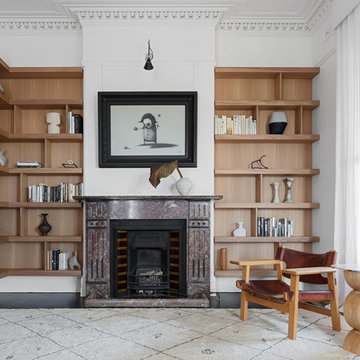
Inspiration for a large transitional enclosed family room in Sydney with a library, white walls, a standard fireplace, a stone fireplace surround, no tv, black floor and painted wood floors.
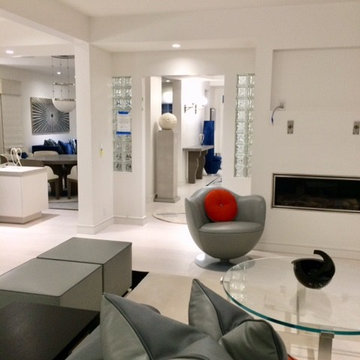
The open plan allows for flowing circulation between the spaces. From the family room one sees into the entry, the kitchen, and all conjoning spaces. Between the two windows with leather valances and wood blinds, flanking the L-shaped leather sofa is a round custom designed glass coffee table, two leather ottomans, and a lounge chair. Small round orange accent pillows pop on the sofa and ally with the art works above. A custom designed rug lies beneath the couch and tie the space together.
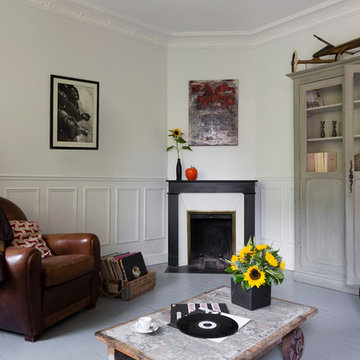
Au détour d’une petite impasse fleurie se trouve la maison. Avec un coeur de vie : un étage pour le partage. L’histoire d’une rencontre avec une famille... un peu bohème et fortement attachante. Point de départ : respecter le lieu et son histoire. On redonne leurs lettres de noblesse aux matériaux cachés (briques, carreaux de ciment, moulures et poutres métalliques) et l’on imagine une ambiance « chine » et industrielle qui correspond bien aux propriétaires. La cuisine (précédemment située au sous sol) retrouve sa fonction de noyau de communication. Le jeu de verrières d’atelier et leur déclinaison en meuble « Hotte couture » peaufine cette sensation d’espace et de sur mesure. Et si le style paraît décontracté, les détails n’en sont pas moins soignés. Le béton ciré est tiré à quatre épingles et, cerise sur le gâteau, l’électricité est traitée « à l’ancienne » ... Il ne reste plus qu’à faire une bonne sieste dans la « cuisine devenue chambre ». Il parait qu’il y fait très bon ;-)
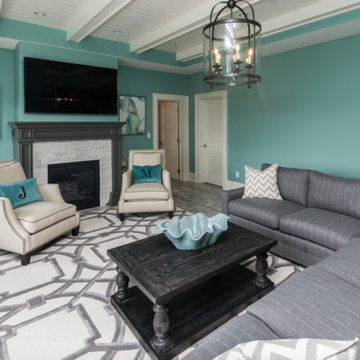
Inspiration for a large modern open concept family room in Other with blue walls, painted wood floors, a standard fireplace, a stone fireplace surround and a wall-mounted tv.
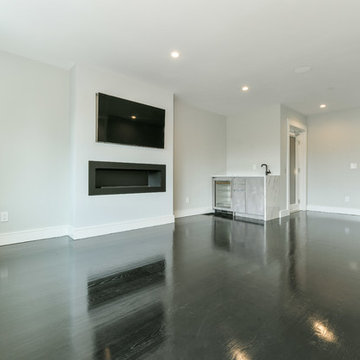
We designed, prewired, installed, and programmed this 5 story brown stone home in Back Bay for whole house audio, lighting control, media room, TV locations, surround sound, Savant home automation, outdoor audio, motorized shades, networking and more. We worked in collaboration with ARC Design builder on this project.
This home was featured in the 2019 New England HOME Magazine.
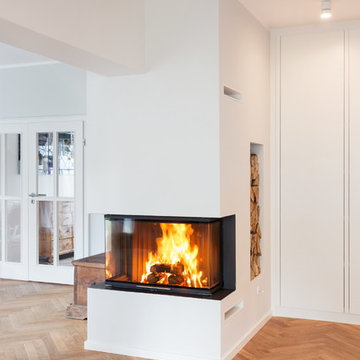
Dreiseitiger Brunner Panorama Kamin. Die Front Breite beträgt 85 cm. Die Warmluftführung erfolgt über Schlitze und hinter dem Kamin ist ein Holzfach realisiert.
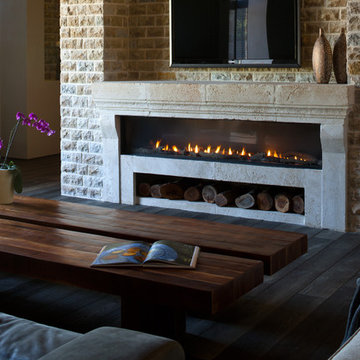
The Ortal Clear 200 Fireplace is a balanced flue fireplace front with 43,700 BTU'S NG
and 36,900 BTU'S LPG.
Design ideas for a country family room in Denver with beige walls, painted wood floors, a ribbon fireplace, a brick fireplace surround and a wall-mounted tv.
Design ideas for a country family room in Denver with beige walls, painted wood floors, a ribbon fireplace, a brick fireplace surround and a wall-mounted tv.
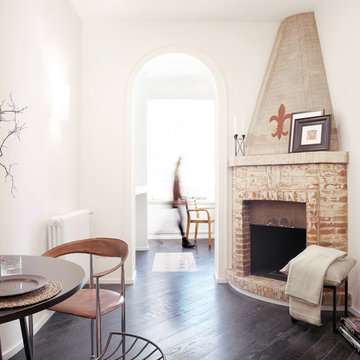
Roberto Amatori
Small traditional family room in Rome with white walls, painted wood floors, a corner fireplace, a brick fireplace surround and black floor.
Small traditional family room in Rome with white walls, painted wood floors, a corner fireplace, a brick fireplace surround and black floor.
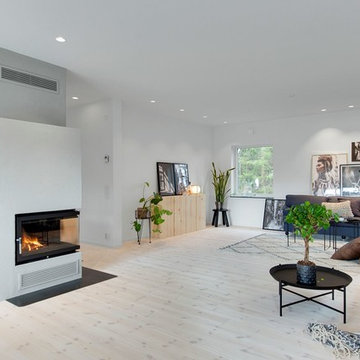
This is an example of a mid-sized scandinavian family room in Stockholm with white walls, painted wood floors, a corner fireplace, a metal fireplace surround and white floor.
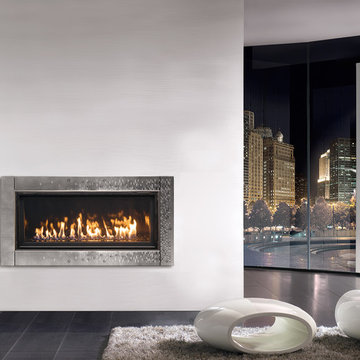
Perfectly suited for smaller spaces, the WS38 comes complete with interior lighting and Town & Country's unmatched Design-A-Fire versatility. Let the WS38 take you one step further in creating the ultimate contemporary landscape fireplace.
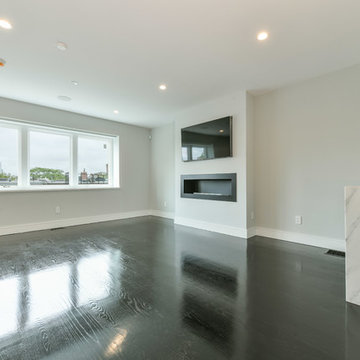
We designed, prewired, installed, and programmed this 5 story brown stone home in Back Bay for whole house audio, lighting control, media room, TV locations, surround sound, Savant home automation, outdoor audio, motorized shades, networking and more. We worked in collaboration with ARC Design builder on this project.
This home was featured in the 2019 New England HOME Magazine.
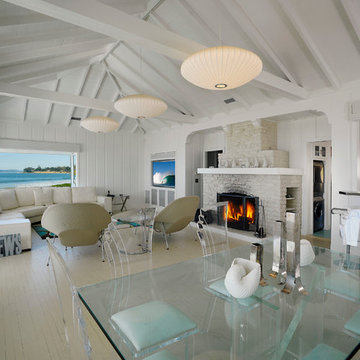
Photo of a large beach style open concept family room in Santa Barbara with white walls, painted wood floors, a standard fireplace, a brick fireplace surround and a built-in media wall.
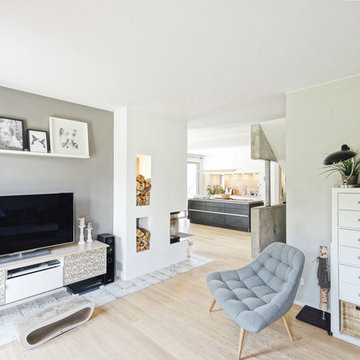
Photo of a small contemporary enclosed family room in Other with grey walls, a corner fireplace, a plaster fireplace surround, brown floor, a library and painted wood floors.
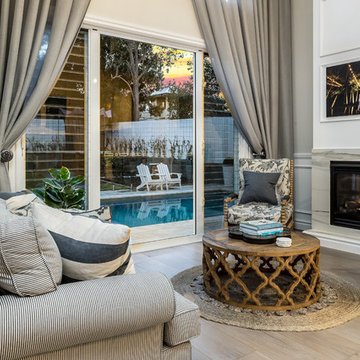
Real Images Photography
Inspiration for a small traditional open concept family room in Brisbane with a library, beige walls, painted wood floors, a standard fireplace, a tile fireplace surround, no tv and beige floor.
Inspiration for a small traditional open concept family room in Brisbane with a library, beige walls, painted wood floors, a standard fireplace, a tile fireplace surround, no tv and beige floor.
Family Room Design Photos with Painted Wood Floors
1