Family Room Design Photos with Plywood Floors and a Freestanding TV
Refine by:
Budget
Sort by:Popular Today
1 - 20 of 45 photos
Item 1 of 3
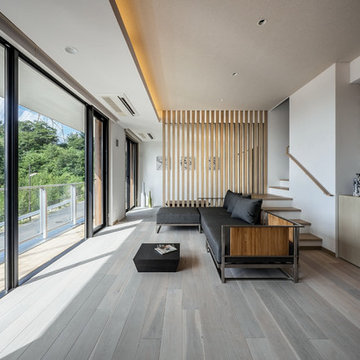
Photo/A.Fukuzawa
Inspiration for a modern open concept family room in Osaka with white walls, plywood floors, no fireplace and a freestanding tv.
Inspiration for a modern open concept family room in Osaka with white walls, plywood floors, no fireplace and a freestanding tv.
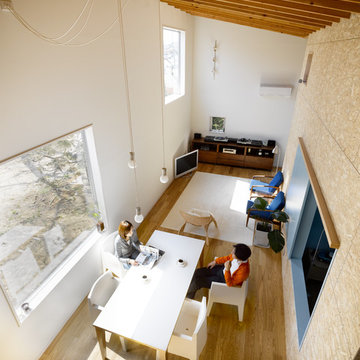
撮影/ナカサ&パートナーズ 守屋欣史
Photo of a large modern open concept family room in Other with a music area, multi-coloured walls, plywood floors, a freestanding tv and brown floor.
Photo of a large modern open concept family room in Other with a music area, multi-coloured walls, plywood floors, a freestanding tv and brown floor.
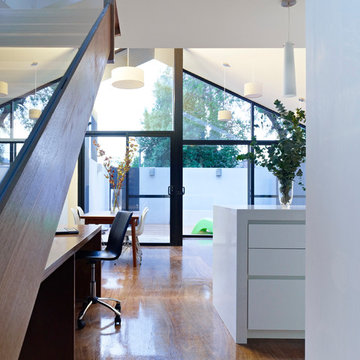
Photo of a small modern open concept family room in Melbourne with white walls, plywood floors and a freestanding tv.
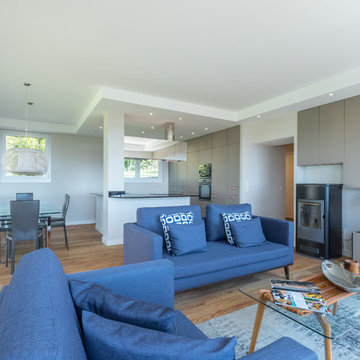
L'ensemble cuisine - salon - salle à manger : 65 m2. Réalisation sur mesure d'un meuble de salon dans les tons des meubles de la cuisine. Parquet chêne massif - poêle à bois à granulés.
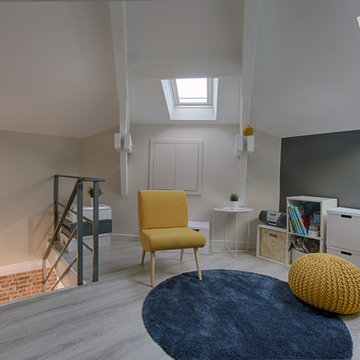
DGP Didier Guillot Photographe
Small industrial loft-style family room in Paris with a game room, white walls, plywood floors, no fireplace, a freestanding tv and grey floor.
Small industrial loft-style family room in Paris with a game room, white walls, plywood floors, no fireplace, a freestanding tv and grey floor.
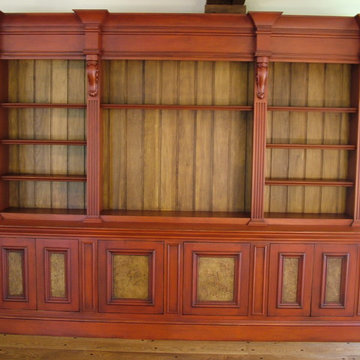
Custom entertainment center and display cabinets.
Pictured finished.
Inspiration for a traditional family room in Raleigh with a library, a freestanding tv and plywood floors.
Inspiration for a traditional family room in Raleigh with a library, a freestanding tv and plywood floors.
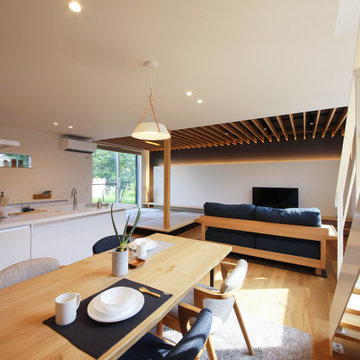
約28畳もの広さがあるLDK。タテではなく平面的に空間を広げることで、開放感を叶えました。無垢床は幅広のオーク材でモダンな印象に。オークのソファやテーブルとも美しく調和するインテリア空間です。
Inspiration for a modern open concept family room in Other with white walls, plywood floors, no fireplace, a freestanding tv, brown floor and recessed.
Inspiration for a modern open concept family room in Other with white walls, plywood floors, no fireplace, a freestanding tv, brown floor and recessed.
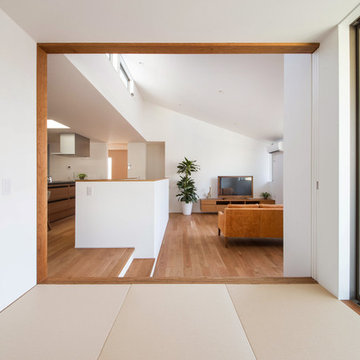
二世帯住宅
This is an example of a modern open concept family room in Other with white walls, plywood floors, a freestanding tv and brown floor.
This is an example of a modern open concept family room in Other with white walls, plywood floors, a freestanding tv and brown floor.
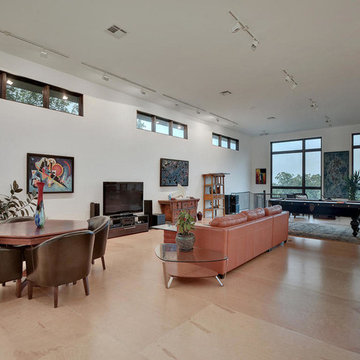
RRS Design + Build is a Austin based general contractor specializing in high end remodels and custom home builds. As a leader in contemporary, modern and mid century modern design, we are the clear choice for a superior product and experience. We would love the opportunity to serve you on your next project endeavor. Put our award winning team to work for you today!
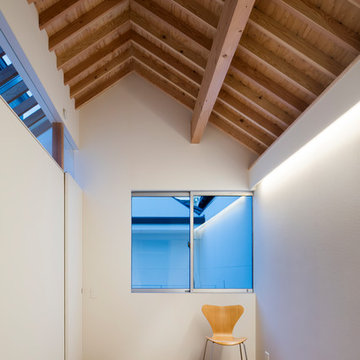
photo 冨田英次
This is an example of a small contemporary open concept family room in Osaka with white walls, plywood floors, no fireplace and a freestanding tv.
This is an example of a small contemporary open concept family room in Osaka with white walls, plywood floors, no fireplace and a freestanding tv.
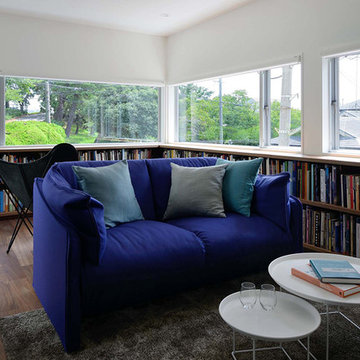
リビング隅の図書室のようなラウンジ。横長のコーナーウインドウを通して、はす向かいの公園の緑を望みながらゆっくりと本を読むことができます。この窓高さは、外観や他のインテリア同様、建設前にBIM(3次元CAD)モデルでシミュレーションして調度良い高さを決定しています。
Inspiration for a small modern open concept family room in Other with white walls, plywood floors, no fireplace, a freestanding tv, brown floor, wallpaper and wallpaper.
Inspiration for a small modern open concept family room in Other with white walls, plywood floors, no fireplace, a freestanding tv, brown floor, wallpaper and wallpaper.
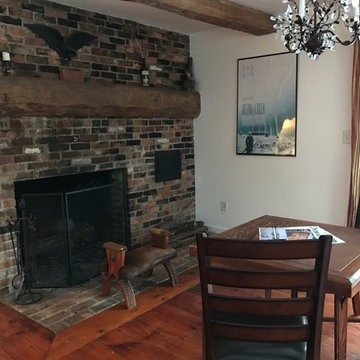
Photo of a mid-sized country enclosed family room in New York with white walls, plywood floors, a standard fireplace, a brick fireplace surround and a freestanding tv.
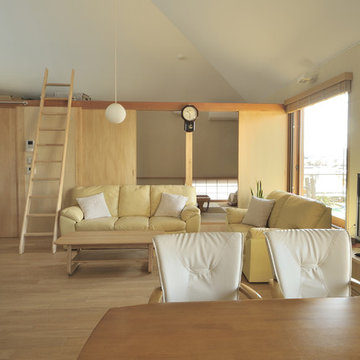
Photo:前嶋 正
This is an example of a mid-sized asian loft-style family room in Yokohama with white walls, plywood floors, a freestanding tv and brown floor.
This is an example of a mid-sized asian loft-style family room in Yokohama with white walls, plywood floors, a freestanding tv and brown floor.
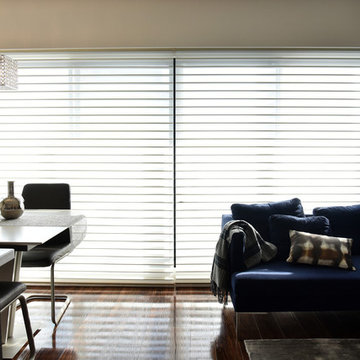
©Masumi Nagashima Design
Modern family room with grey walls, plywood floors, no fireplace and a freestanding tv.
Modern family room with grey walls, plywood floors, no fireplace and a freestanding tv.
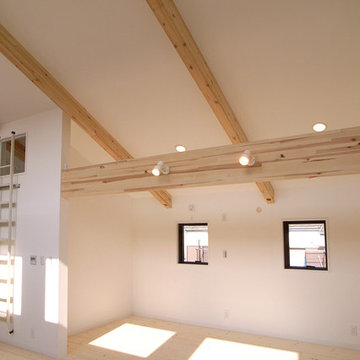
八千代の住宅|リビングダイニング
リビングダイニングの一角は、お子様の成長に合わせて間仕切が設置できるよう計画されています。
Inspiration for a small modern open concept family room in Other with white walls, plywood floors, a freestanding tv and beige floor.
Inspiration for a small modern open concept family room in Other with white walls, plywood floors, a freestanding tv and beige floor.
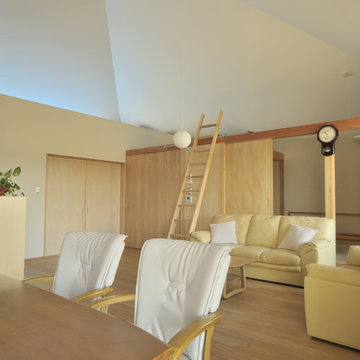
Photo:前嶋 正
Photo of a mid-sized asian loft-style family room in Yokohama with white walls, plywood floors, a freestanding tv and brown floor.
Photo of a mid-sized asian loft-style family room in Yokohama with white walls, plywood floors, a freestanding tv and brown floor.
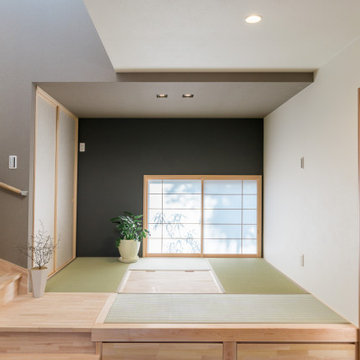
延べ床面積19.7坪の小さな家です。リビングの一角に既製品のコタツを組み込んだ掘り炬燵を造りました。
クロスの色を貼り分けることでモダンな和室になりました。
Small modern open concept family room in Other with plywood floors, a freestanding tv, beige floor, wallpaper and wallpaper.
Small modern open concept family room in Other with plywood floors, a freestanding tv, beige floor, wallpaper and wallpaper.
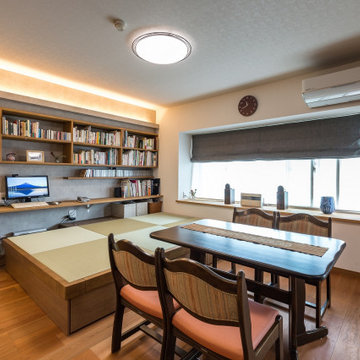
キッチンの横に小上がりの畳スペースを設けました。低かった梁を利用して間接照明を取り入れました。
畳の下にも日頃つかわない本やアルバムなど収納できますし、段差を設けたことによって出窓越しの景色も見やすいでしょう。お孫さんが来られたら、畳で遊んでも昼寝しても最適なスペースです。
Inspiration for a family room in Fukuoka with white walls, plywood floors, a freestanding tv, multi-coloured floor, wallpaper and wallpaper.
Inspiration for a family room in Fukuoka with white walls, plywood floors, a freestanding tv, multi-coloured floor, wallpaper and wallpaper.
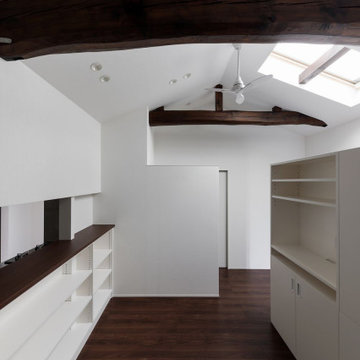
天井高さや天井の形状を工夫することで既存小屋組の各パーツのうち見せたいものだけを限定して見せる手法を用いました。選抜され特権を賦与された梁は特別に濃い色に塗装して古い時代を象徴する記号として扱いました。平屋でしたので光の足りない部分は天窓を採用することで独特の雰囲気の空間を造ることが出来ました。
This is an example of a small family room in Osaka with white walls, plywood floors, a freestanding tv, brown floor, wallpaper and wallpaper.
This is an example of a small family room in Osaka with white walls, plywood floors, a freestanding tv, brown floor, wallpaper and wallpaper.
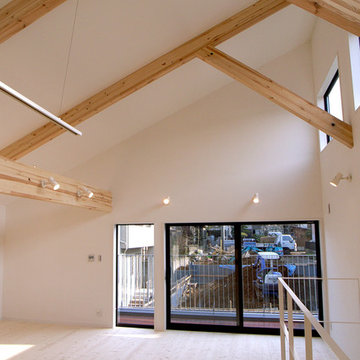
八千代の住宅|リビングダイニング
屋根の架構をあらわした高い天井の開放的な空間です。壁には珪藻土を使用しており、化学物質に敏感なお子様のために使用材料には充分注意をはらって計画しています。
This is an example of a small modern open concept family room in Other with white walls, plywood floors, a freestanding tv and beige floor.
This is an example of a small modern open concept family room in Other with white walls, plywood floors, a freestanding tv and beige floor.
Family Room Design Photos with Plywood Floors and a Freestanding TV
1