Family Room Design Photos with Plywood Floors and Beige Floor
Refine by:
Budget
Sort by:Popular Today
1 - 20 of 91 photos
Item 1 of 3
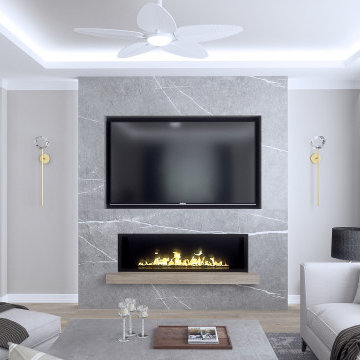
A double-deck house in Tampa, Florida with a garden and swimming pool is currently under construction. The owner's idea was to create a monochrome interior in gray tones. We added turquoise and beige colors to soften it. For the floors we designed wooden parquet in the shade of oak wood. The built in bio fireplace is a symbol of the home sweet home feel. We used many textiles, mainly curtains and carpets, to make the family space more cosy. The dining area is dominated by a beautiful chandelier with crystal balls from the US store Restoration Hardware and to it wall lamps next to fireplace in the same set. The center of the living area creates comfortable sofa, elegantly complemented by the design side glass tables with recessed wooden branche, also from Restoration Hardware There is also a built-in library with backlight, which fills the unused space next to door. The whole house is lit by lots of led strips in the ceiling. I believe we have created beautiful, luxurious and elegant living for the young family :-)
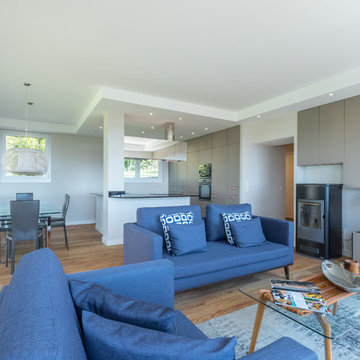
L'ensemble cuisine - salon - salle à manger : 65 m2. Réalisation sur mesure d'un meuble de salon dans les tons des meubles de la cuisine. Parquet chêne massif - poêle à bois à granulés.
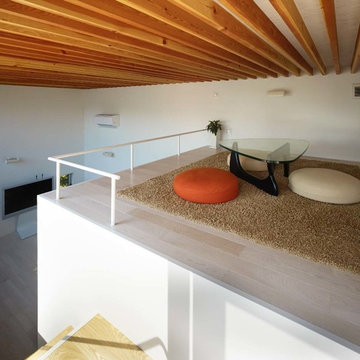
Photo of a mid-sized contemporary loft-style family room in Other with a game room, white walls, plywood floors, a freestanding tv and beige floor.
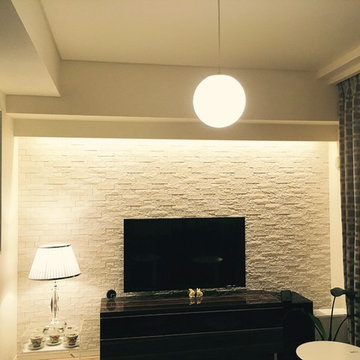
築浅マンションのインテリアリフォーム
リビング全体の雰囲気。明るい床に明るい建具という、ヤングファミリー向け?のナチュラルな部屋を、カーテンや家具を落ち着いた色味にすることで、だいぶ大人な雰囲気にできたと思います。(見えていませんが、ソファはブラックのフェイクスエードです)
壁には梁下に幕板を追加して間接照明を入れ、エコカラットを貼ることでさらに陰影が楽しめるようにしました。
丸いペンダントは引掛シーリング隠しも兼ねて後付けしました。
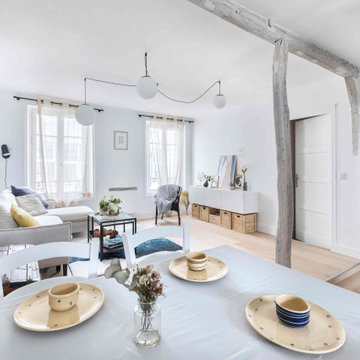
Rénovation complète: sols, murs et plafonds, des espaces de vie d'un vieil appartement (1870) : entrée, salon, salle à manger, cuisine, soit environ 35 m2
Spot « Ring » by Sollux @TheCoolRepublic
Cuisine plan de travail « chêne Bastide », crédence « effet Inox brossé » @Howdens
Canapé lin coton « Boho » by BoboChic @LaRedoute
Table basse « Vittsjö » @Ikea
Plafonnier « Tsuki » by SottoLuce @TheCooleRepublic
Banc TV « Besta » @Ikea
Tapis « Blue Bliss » by Edito @TheCoolRepublic
Applique prise noire et laiton « bureau » by Bolia @TheCoolRepublic
Gris Plomb CH2 0007 @Chromatic
Bleu Hao CH2 0629 @Chromatic
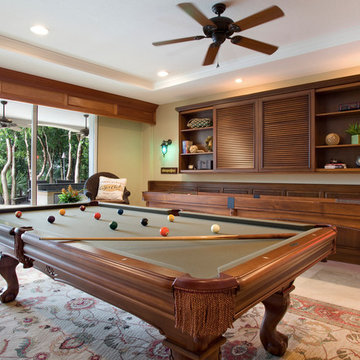
Billiard Room with custom cabinetry, nautical lighting and accessories, Tommy Bahama accents. Photo by Deana Jorgenson
Design ideas for a large tropical open concept family room in Miami with a game room, beige walls, plywood floors, a built-in media wall, no fireplace and beige floor.
Design ideas for a large tropical open concept family room in Miami with a game room, beige walls, plywood floors, a built-in media wall, no fireplace and beige floor.
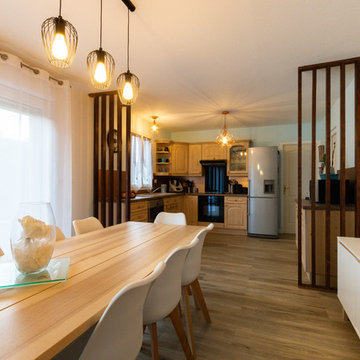
This is an example of a modern family room in Angers with white walls, plywood floors and beige floor.
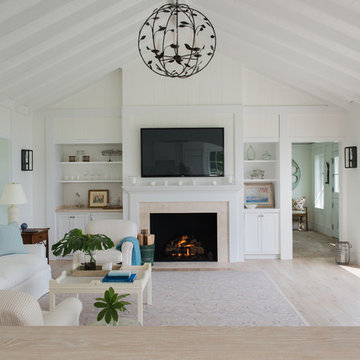
Photo of a large country enclosed family room in San Francisco with white walls, plywood floors, a standard fireplace, a tile fireplace surround, a wall-mounted tv and beige floor.
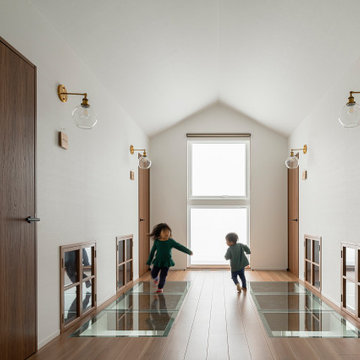
Design ideas for a modern family room in Sapporo with white walls, plywood floors, beige floor, wallpaper and wallpaper.
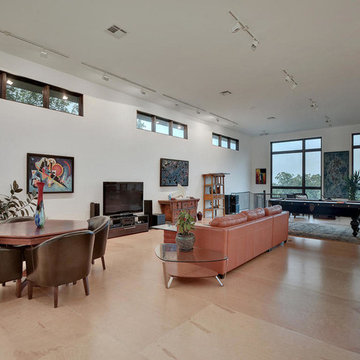
RRS Design + Build is a Austin based general contractor specializing in high end remodels and custom home builds. As a leader in contemporary, modern and mid century modern design, we are the clear choice for a superior product and experience. We would love the opportunity to serve you on your next project endeavor. Put our award winning team to work for you today!
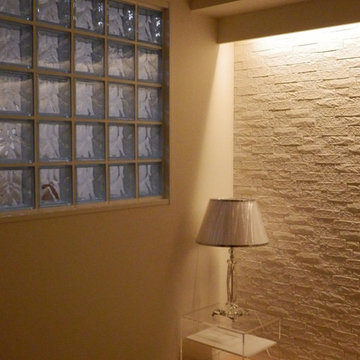
築浅マンションのインテリアリフォーム
ガラスブロックは、隣室に照明が点くとリビング側からは外に面した窓のようです。
間接照明は、カットオフラインも出ず、綺麗な光に仕上がりました。
This is an example of a small modern open concept family room in Tokyo with white walls, plywood floors, no fireplace, a wall-mounted tv and beige floor.
This is an example of a small modern open concept family room in Tokyo with white walls, plywood floors, no fireplace, a wall-mounted tv and beige floor.
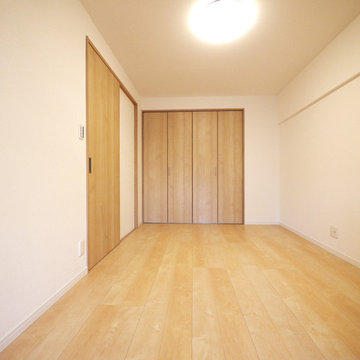
もうひとつの和室は引き戸の洋室に変更。
Inspiration for a scandinavian family room in Tokyo with white walls, plywood floors and beige floor.
Inspiration for a scandinavian family room in Tokyo with white walls, plywood floors and beige floor.
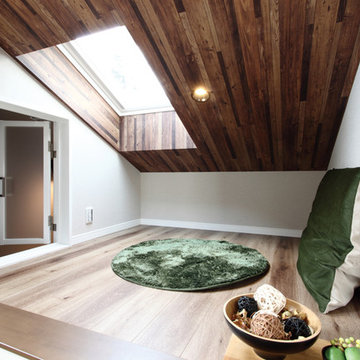
Midcentury loft-style family room in Other with white walls, plywood floors and beige floor.
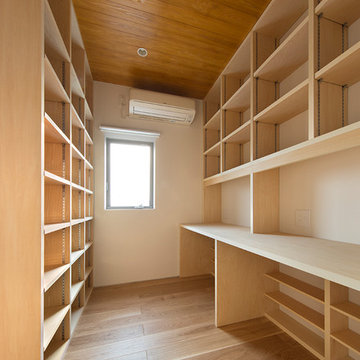
長崎市の高台に建つ住宅 撮影 岡本公二
ドローン動画アドレス https://youtu.be/D6JrJ9Oy64A
Photo of a small modern enclosed family room in Other with a library, white walls, plywood floors, no tv and beige floor.
Photo of a small modern enclosed family room in Other with a library, white walls, plywood floors, no tv and beige floor.
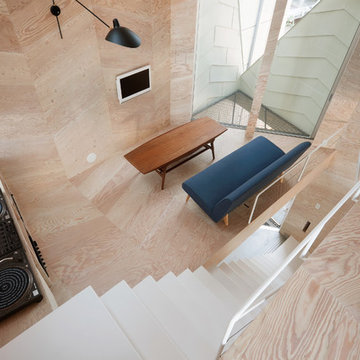
Photo by: Takumi Ota
Design ideas for a small industrial open concept family room with a music area, beige walls, plywood floors, a wall-mounted tv and beige floor.
Design ideas for a small industrial open concept family room with a music area, beige walls, plywood floors, a wall-mounted tv and beige floor.
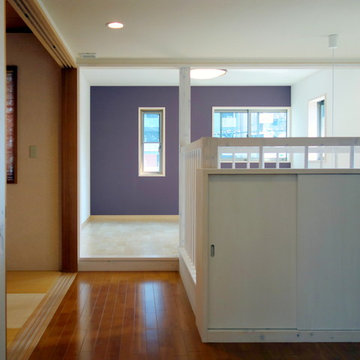
2×4メーカーハウスのリフォーム。手前の吹抜けを囲む戸棚と手摺部分、その奥のファミリールームがリフォームした部分。ファミリールームは、もともとあった壁を撤去し、一部バルコニーだった部分を室内化した。
Design ideas for a mid-sized family room in Other with purple walls, plywood floors and beige floor.
Design ideas for a mid-sized family room in Other with purple walls, plywood floors and beige floor.
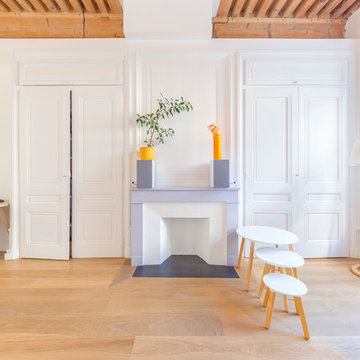
Pierre Coussié
Inspiration for a mid-sized scandinavian open concept family room in Lyon with white walls, plywood floors, a standard fireplace, a stone fireplace surround, no tv and beige floor.
Inspiration for a mid-sized scandinavian open concept family room in Lyon with white walls, plywood floors, a standard fireplace, a stone fireplace surround, no tv and beige floor.
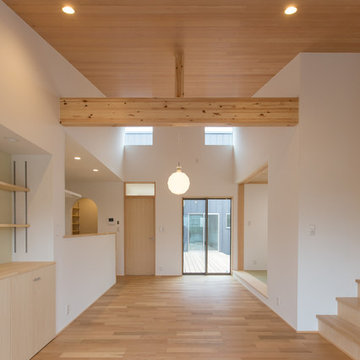
Photo of a mid-sized modern family room in Other with white walls, plywood floors and beige floor.
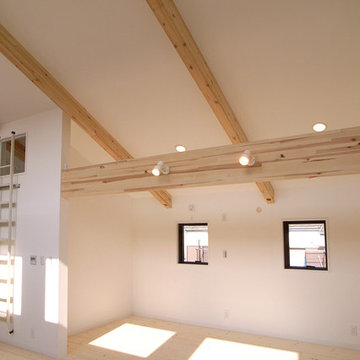
八千代の住宅|リビングダイニング
リビングダイニングの一角は、お子様の成長に合わせて間仕切が設置できるよう計画されています。
Inspiration for a small modern open concept family room in Other with white walls, plywood floors, a freestanding tv and beige floor.
Inspiration for a small modern open concept family room in Other with white walls, plywood floors, a freestanding tv and beige floor.
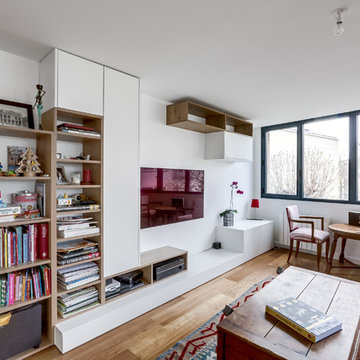
Création d'un meuble tv avec alternance de caissons fermées et de niches ouvertes pour les bibelots et appareillages.
Photo : Shoootin
Inspiration for a large contemporary open concept family room in Paris with a library, white walls, plywood floors, no fireplace, a wall-mounted tv and beige floor.
Inspiration for a large contemporary open concept family room in Paris with a library, white walls, plywood floors, no fireplace, a wall-mounted tv and beige floor.
Family Room Design Photos with Plywood Floors and Beige Floor
1