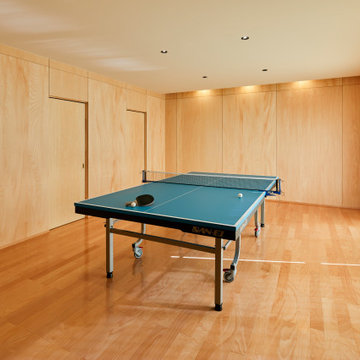Family Room Design Photos with Plywood Floors and Ceramic Floors
Refine by:
Budget
Sort by:Popular Today
201 - 220 of 6,580 photos
Item 1 of 3
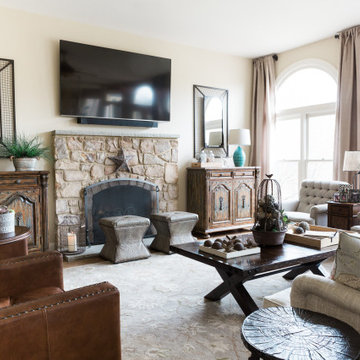
The homeowners recently moved from California and wanted a “modern farmhouse” with lots of metal and aged wood that was timeless, casual and comfortable to match their down-to-Earth, fun-loving personalities. They wanted to enjoy this home themselves and also successfully entertain other business executives on a larger scale. We added furnishings, rugs, lighting and accessories to complete the foyer, living room, family room and a few small updates to the dining room of this new-to-them home.
All interior elements designed and specified by A.HICKMAN Design. Photography by Angela Newton Roy (website: http://angelanewtonroy.com)
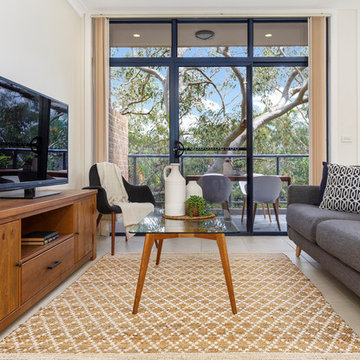
Design ideas for a small transitional open concept family room in Sydney with beige walls, ceramic floors, a freestanding tv and beige floor.
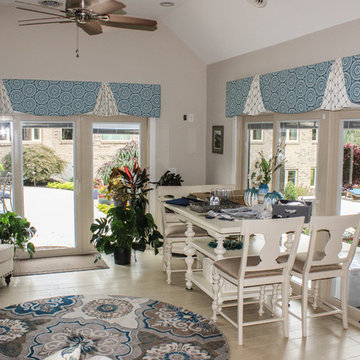
Decorative shaped upholstered cornice boards with decorative overlays over sliding and french doors
Design ideas for a large transitional open concept family room in Cincinnati with blue walls, ceramic floors, no fireplace, a freestanding tv and brown floor.
Design ideas for a large transitional open concept family room in Cincinnati with blue walls, ceramic floors, no fireplace, a freestanding tv and brown floor.
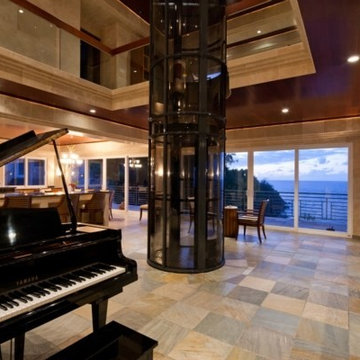
We love this mansion's living room design featuring a home bar with recessed lighting, elevator, and sliding glass doors!
Inspiration for an expansive contemporary open concept family room in Hawaii with beige walls, ceramic floors and no fireplace.
Inspiration for an expansive contemporary open concept family room in Hawaii with beige walls, ceramic floors and no fireplace.
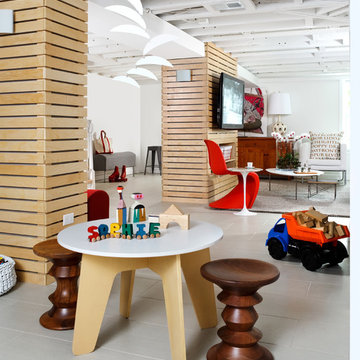
Basement play area for kids
Contemporary family room in DC Metro with white walls, ceramic floors, no fireplace and grey floor.
Contemporary family room in DC Metro with white walls, ceramic floors, no fireplace and grey floor.
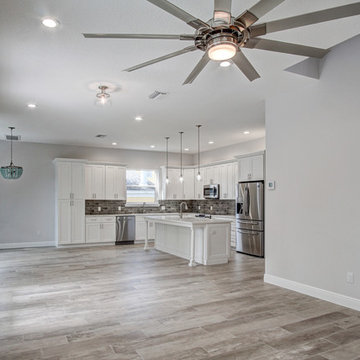
The open concept family room is perfect for entertaining or everyday family gatherings. Photo by Anclote Design Works
Photo of a mid-sized beach style open concept family room in Tampa with grey walls, ceramic floors, no tv and grey floor.
Photo of a mid-sized beach style open concept family room in Tampa with grey walls, ceramic floors, no tv and grey floor.
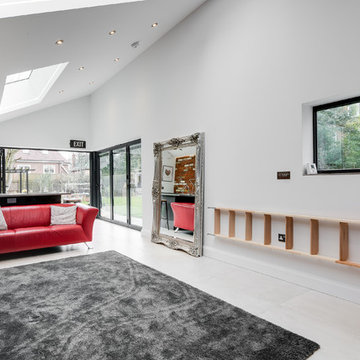
This is an example of a mid-sized contemporary open concept family room in London with a game room, white walls, ceramic floors, no fireplace and grey floor.
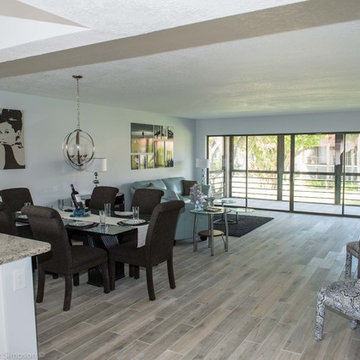
Peter Simpson
Design ideas for a mid-sized contemporary open concept family room in Miami with grey walls, ceramic floors, no fireplace, a freestanding tv and grey floor.
Design ideas for a mid-sized contemporary open concept family room in Miami with grey walls, ceramic floors, no fireplace, a freestanding tv and grey floor.
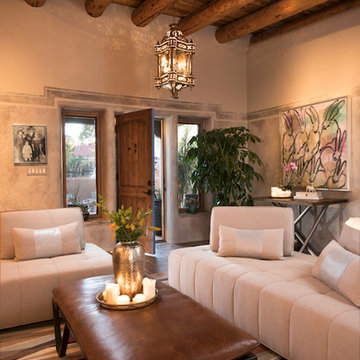
Laurie Allegretti
Photo of a family room in Albuquerque with multi-coloured walls, ceramic floors, a corner fireplace and a freestanding tv.
Photo of a family room in Albuquerque with multi-coloured walls, ceramic floors, a corner fireplace and a freestanding tv.
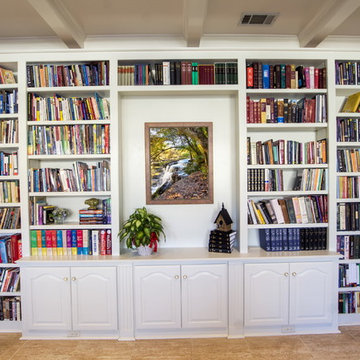
Design ideas for a mid-sized transitional open concept family room in Dallas with a library, white walls, ceramic floors, a standard fireplace, a brick fireplace surround, no tv and beige floor.
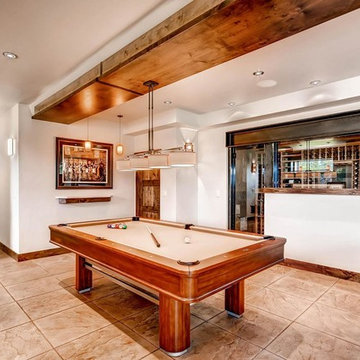
Inspiration for a large transitional family room in Denver with white walls, ceramic floors, no fireplace and beige floor.
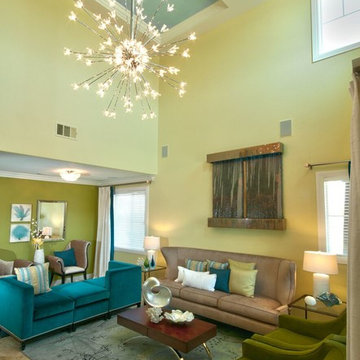
Large contemporary enclosed family room in San Diego with yellow walls, ceramic floors, no fireplace and no tv.
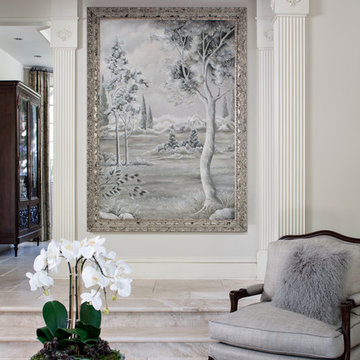
Chipper Hatter
Photo of a mid-sized transitional open concept family room in Los Angeles with white walls, ceramic floors, no fireplace and no tv.
Photo of a mid-sized transitional open concept family room in Los Angeles with white walls, ceramic floors, no fireplace and no tv.
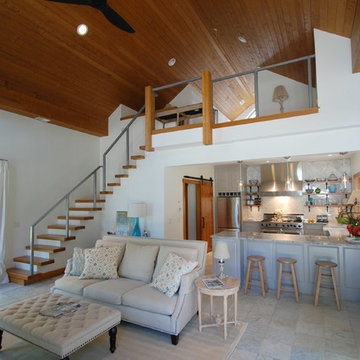
Pool house in Indian Hill, Ohio
This is an example of a large beach style loft-style family room in Cincinnati with white walls, ceramic floors, no fireplace, no tv and grey floor.
This is an example of a large beach style loft-style family room in Cincinnati with white walls, ceramic floors, no fireplace, no tv and grey floor.
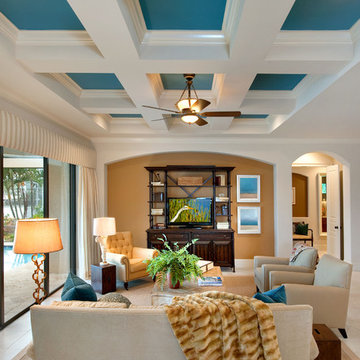
Giovanni Photography, Naples, Florida
Photo of a mid-sized traditional open concept family room in Miami with beige walls, a freestanding tv, ceramic floors, no fireplace and beige floor.
Photo of a mid-sized traditional open concept family room in Miami with beige walls, a freestanding tv, ceramic floors, no fireplace and beige floor.
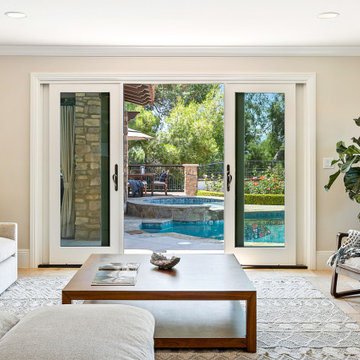
This home had a kitchen that wasn’t meeting the family’s needs, nor did it fit with the coastal Mediterranean theme throughout the rest of the house. The goals for this remodel were to create more storage space and add natural light. The biggest item on the wish list was a larger kitchen island that could fit a family of four. They also wished for the backyard to transform from an unsightly mess that the clients rarely used to a beautiful oasis with function and style.
One design challenge was incorporating the client’s desire for a white kitchen with the warm tones of the travertine flooring. The rich walnut tone in the island cabinetry helped to tie in the tile flooring. This added contrast, warmth, and cohesiveness to the overall design and complemented the transitional coastal theme in the adjacent spaces. Rooms alight with sunshine, sheathed in soft, watery hues are indicative of coastal decorating. A few essential style elements will conjure the coastal look with its casual beach attitude and renewing seaside energy, even if the shoreline is only in your mind's eye.
By adding two new windows, all-white cabinets, and light quartzite countertops, the kitchen is now open and bright. Brass accents on the hood, cabinet hardware and pendant lighting added warmth to the design. Blue accent rugs and chairs complete the vision, complementing the subtle grey ceramic backsplash and coastal blues in the living and dining rooms. Finally, the added sliding doors lead to the best part of the home: the dreamy outdoor oasis!
Every day is a vacation in this Mediterranean-style backyard paradise. The outdoor living space emphasizes the natural beauty of the surrounding area while offering all of the advantages and comfort of indoor amenities.
The swimming pool received a significant makeover that turned this backyard space into one that the whole family will enjoy. JRP changed out the stones and tiles, bringing a new life to it. The overall look of the backyard went from hazardous to harmonious. After finishing the pool, a custom gazebo was built for the perfect spot to relax day or night.
It’s an entertainer’s dream to have a gorgeous pool and an outdoor kitchen. This kitchen includes stainless-steel appliances, a custom beverage fridge, and a wood-burning fireplace. Whether you want to entertain or relax with a good book, this coastal Mediterranean-style outdoor living remodel has you covered.
Photographer: Andrew - OpenHouse VC
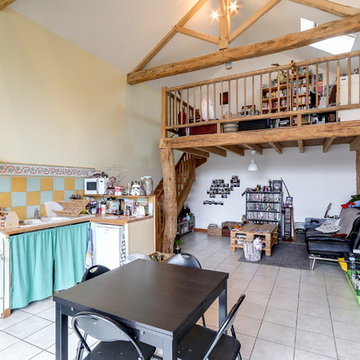
This is an example of a mid-sized contemporary open concept family room in Angers with beige walls, ceramic floors, no fireplace and beige floor.
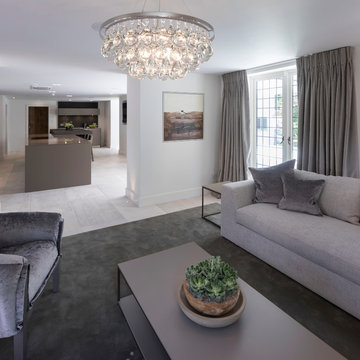
A once dark dated small room has now been transformed into a natural light filled space in this total home renovation. Working with Llama Architects and Llama Projects on the total renovation of this wonderfully located property. Opening up the existing ground floor and creating a new stunning entrance hallway allowed us to create a more open plan, beautifully natual light filled elegant Family / Morning Room near to the fabulous B3 Bulthaup newly installed kitchen. Working with the clients existing wood burner & art work we created a stylish cosy area with all new large format tiled flooring, plastered in fireplace, replacing the exposed brick and chunky oak window cills throughout. Stylish furniture and lighting design in calming soft colour tones to compliment the new interior scheme. This room now is a wonderfully functioning part of the homes newly renovated floor plan. A few Before images are at the end of the album.
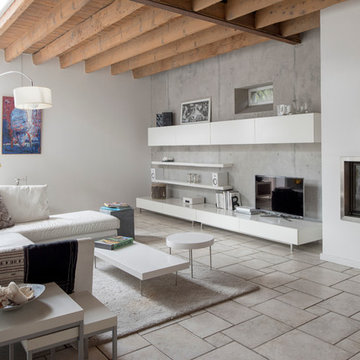
Photo of a mid-sized contemporary family room in Lyon with grey walls, ceramic floors, a standard fireplace and a freestanding tv.
Family Room Design Photos with Plywood Floors and Ceramic Floors
11
