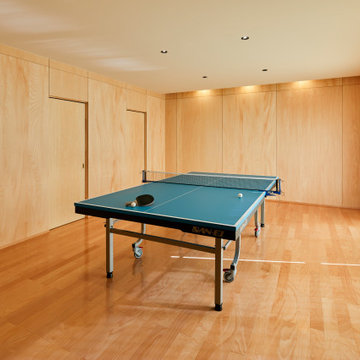Family Room Design Photos with Plywood Floors and Marble Floors
Refine by:
Budget
Sort by:Popular Today
61 - 80 of 2,043 photos
Item 1 of 3
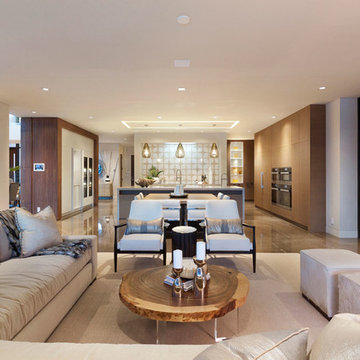
Edward C. Butera
This is an example of a large modern open concept family room in Miami with beige walls and marble floors.
This is an example of a large modern open concept family room in Miami with beige walls and marble floors.
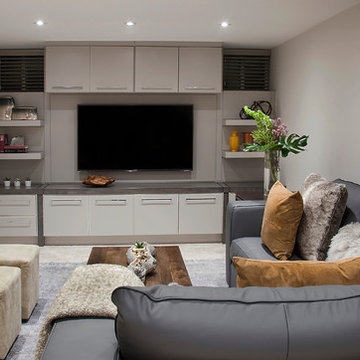
Photography by Sandrasview
This is an example of a mid-sized contemporary open concept family room in Toronto with grey walls, marble floors, a wall-mounted tv, no fireplace and grey floor.
This is an example of a mid-sized contemporary open concept family room in Toronto with grey walls, marble floors, a wall-mounted tv, no fireplace and grey floor.
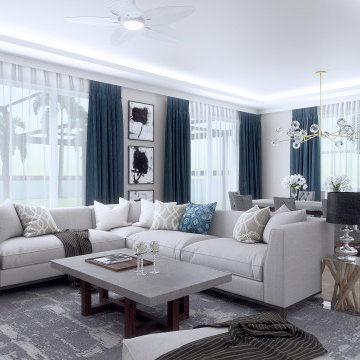
A double-deck house in Tampa, Florida with a garden and swimming pool is currently under construction. The owner's idea was to create a monochrome interior in gray tones. We added turquoise and beige colors to soften it. For the floors we designed wooden parquet in the shade of oak wood. The built in bio fireplace is a symbol of the home sweet home feel. We used many textiles, mainly curtains and carpets, to make the family space more cosy. The dining area is dominated by a beautiful chandelier with crystal balls from the US store Restoration Hardware and to it wall lamps next to fireplace in the same set. The center of the living area creates comfortable sofa, elegantly complemented by the design side glass tables with recessed wooden branche, also from Restoration Hardware There is also a built-in library with backlight, which fills the unused space next to door. The whole house is lit by lots of led strips in the ceiling. I believe we have created beautiful, luxurious and elegant living for the young family :-)
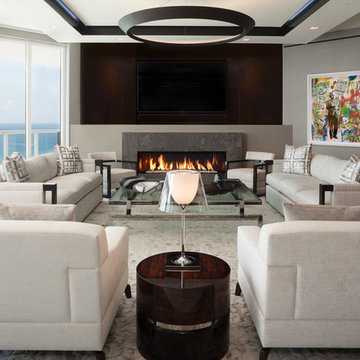
•Photo by Argonaut Architectural•
Photo of a large contemporary family room in Miami with grey walls, marble floors, a stone fireplace surround, a ribbon fireplace and a wall-mounted tv.
Photo of a large contemporary family room in Miami with grey walls, marble floors, a stone fireplace surround, a ribbon fireplace and a wall-mounted tv.

This project tell us an personal client history, was published in the most important magazines and profesional sites. We used natural materials, special lighting, design furniture and beautiful art pieces.
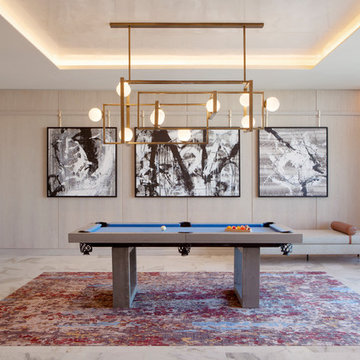
Photo Credit: Matthew Sandager
Design ideas for a contemporary family room in Las Vegas with a game room, beige walls, marble floors and white floor.
Design ideas for a contemporary family room in Las Vegas with a game room, beige walls, marble floors and white floor.
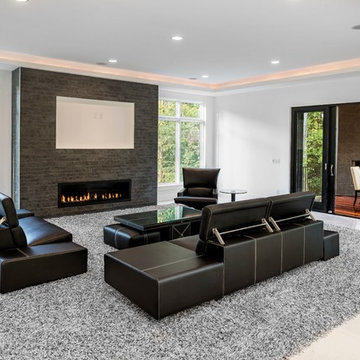
Biel Photography
Inspiration for a large modern open concept family room in Cincinnati with white walls, marble floors, a ribbon fireplace, a stone fireplace surround and a wall-mounted tv.
Inspiration for a large modern open concept family room in Cincinnati with white walls, marble floors, a ribbon fireplace, a stone fireplace surround and a wall-mounted tv.
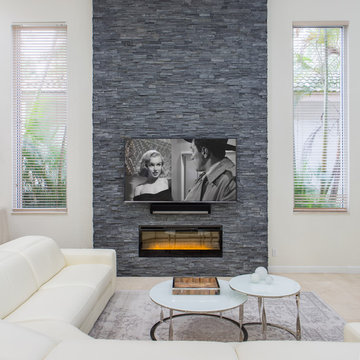
Photo of a large contemporary open concept family room in Miami with white walls, marble floors, a ribbon fireplace, a stone fireplace surround, a wall-mounted tv and beige floor.
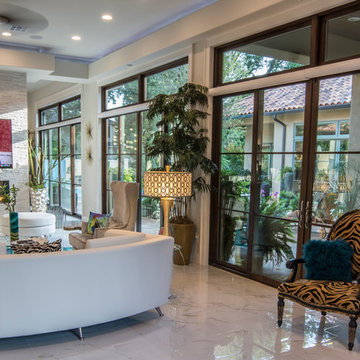
Ann Sherman
Design ideas for a large contemporary open concept family room in Oklahoma City with beige walls, marble floors, a two-sided fireplace, a stone fireplace surround and a built-in media wall.
Design ideas for a large contemporary open concept family room in Oklahoma City with beige walls, marble floors, a two-sided fireplace, a stone fireplace surround and a built-in media wall.
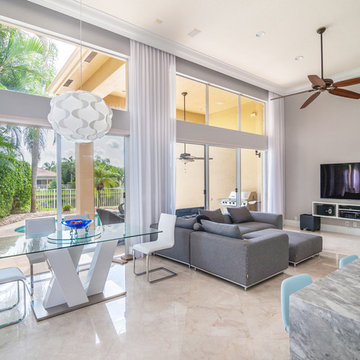
Design ideas for a mid-sized modern open concept family room in Miami with grey walls, marble floors, no fireplace and a wall-mounted tv.
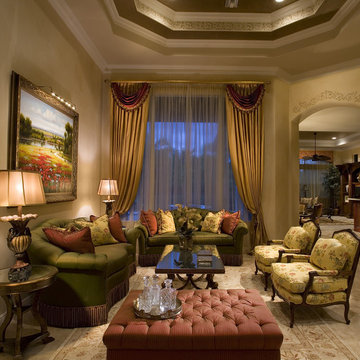
Professional Photography by Craig Denis for Interior Designer Roz Shuster, Boca Raton, fl
Photo of a traditional open concept family room in Miami with beige walls, no fireplace, no tv and marble floors.
Photo of a traditional open concept family room in Miami with beige walls, no fireplace, no tv and marble floors.
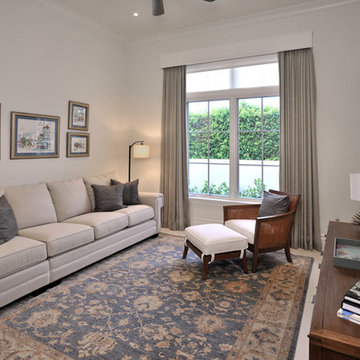
Design ideas for a mid-sized transitional enclosed family room in Miami with white walls, marble floors, no fireplace, a wall-mounted tv and beige floor.
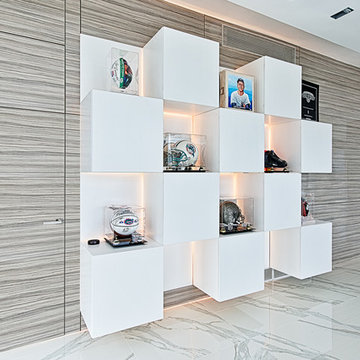
Photographer: Mariela Gutierrez
This is an example of a mid-sized contemporary open concept family room in Miami with grey walls and marble floors.
This is an example of a mid-sized contemporary open concept family room in Miami with grey walls and marble floors.
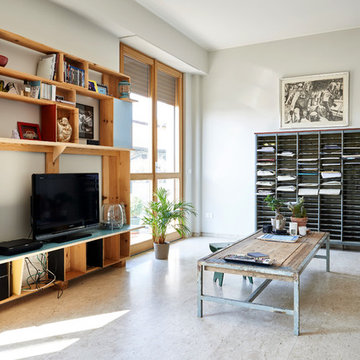
Piero Annoni
Mid-sized industrial family room in Milan with a library, grey walls, marble floors and a freestanding tv.
Mid-sized industrial family room in Milan with a library, grey walls, marble floors and a freestanding tv.
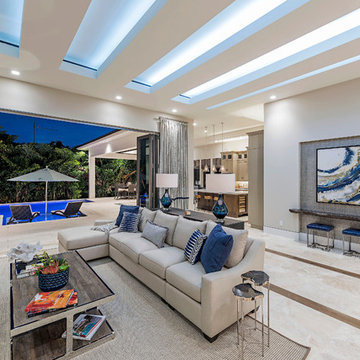
Photo of a mid-sized transitional open concept family room in Miami with grey walls, marble floors, no fireplace and a wall-mounted tv.
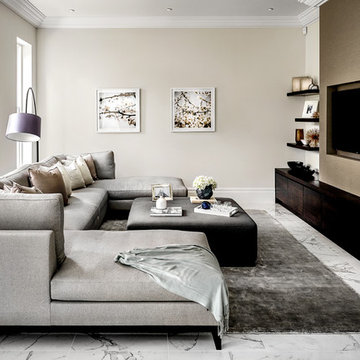
Mark Hardy
Design ideas for a large contemporary enclosed family room in Hampshire with a game room, beige walls, marble floors, no fireplace, a wall-mounted tv and white floor.
Design ideas for a large contemporary enclosed family room in Hampshire with a game room, beige walls, marble floors, no fireplace, a wall-mounted tv and white floor.
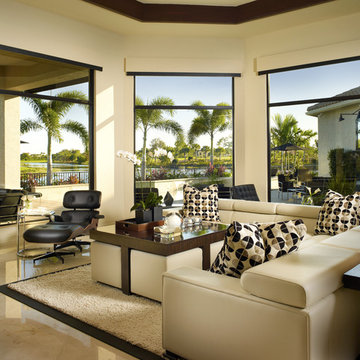
Inspiration for a contemporary family room in Detroit with beige walls and marble floors.
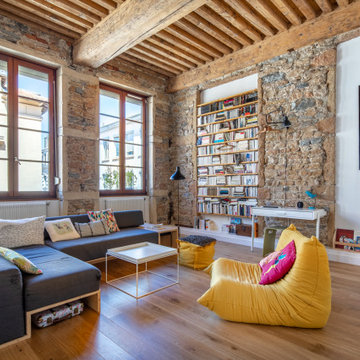
Nous avons réuni deux appartements typiquement canuts pour créer ce sublime T5. Du sablage des plafonds à la Française à la pose des parquets, nous avons complétement rénové cet appartement familial. Les clientes ont pensé le projet, et nous ont confié toutes les démarches associées, tant administratives que logistiques. Nous avons notamment intégré un tapis de carreaux de ciment au parquet dans l’entrée, créé une verrière type atelier en acier pour l’espace bureau avec sa porte battante ouvert sur la pièce de vie, déployé des plafonniers par câbles tissus sur les plafonds traditionnels afin d’éviter les goulottes, réalisé une mezzanine en plancher boucaud pour créer un espace de travail en optimisant la hauteur sous plafond, avec un ouvrant pour une meilleure ventilation. Le plan de travail et le tablier de baignoire de la salle de bain ont été conçus dans la continuité en béton ciré. Une rénovation résolument orientée sur l’ouverture des espaces, la sobriété et la qualité, pour offrir à cette famille un véritable cocon en plein cœur de la Croix Rousse. Photos © Pierre Coussié
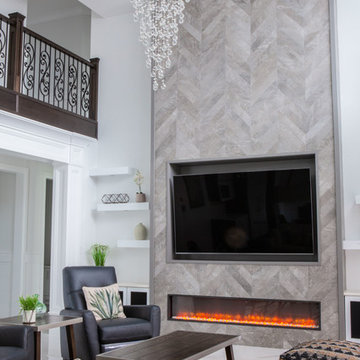
This is an example of a large contemporary enclosed family room in Vancouver with white walls, marble floors, a ribbon fireplace, a tile fireplace surround, a wall-mounted tv and white floor.
Family Room Design Photos with Plywood Floors and Marble Floors
4
