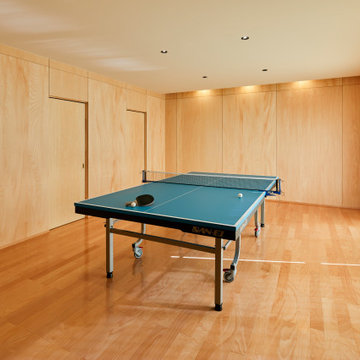All Ceiling Designs Family Room Design Photos with Plywood Floors
Refine by:
Budget
Sort by:Popular Today
1 - 20 of 71 photos
Item 1 of 3
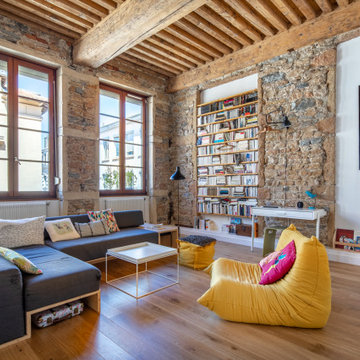
Nous avons réuni deux appartements typiquement canuts pour créer ce sublime T5. Du sablage des plafonds à la Française à la pose des parquets, nous avons complétement rénové cet appartement familial. Les clientes ont pensé le projet, et nous ont confié toutes les démarches associées, tant administratives que logistiques. Nous avons notamment intégré un tapis de carreaux de ciment au parquet dans l’entrée, créé une verrière type atelier en acier pour l’espace bureau avec sa porte battante ouvert sur la pièce de vie, déployé des plafonniers par câbles tissus sur les plafonds traditionnels afin d’éviter les goulottes, réalisé une mezzanine en plancher boucaud pour créer un espace de travail en optimisant la hauteur sous plafond, avec un ouvrant pour une meilleure ventilation. Le plan de travail et le tablier de baignoire de la salle de bain ont été conçus dans la continuité en béton ciré. Une rénovation résolument orientée sur l’ouverture des espaces, la sobriété et la qualité, pour offrir à cette famille un véritable cocon en plein cœur de la Croix Rousse. Photos © Pierre Coussié

Contemporary family room in Other with white walls, plywood floors, a wall-mounted tv, wood and wallpaper.
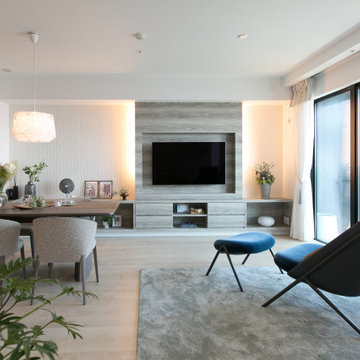
リビングソファから見た景色です。壁面一杯に造り付けたTVボード背面に間接照明を仕込み壁も美しく見せています。柔らかなグレイッシュなカラースキームに包まれた上品なモダンリビングです。
Photo of a modern open concept family room in Other with white walls, plywood floors, no fireplace, a wall-mounted tv, wallpaper and wallpaper.
Photo of a modern open concept family room in Other with white walls, plywood floors, no fireplace, a wall-mounted tv, wallpaper and wallpaper.
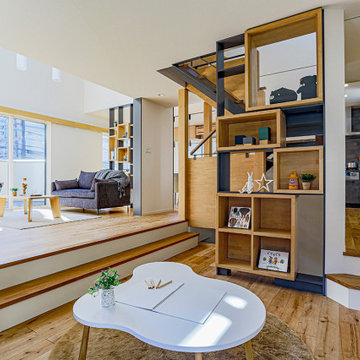
2段下がったセカンドリビングは落ち着きのある空間となります。読書するイメージで本棚を設けました。
階段の周りがぐるりと回遊できるようになっています。
This is an example of a modern family room in Tokyo with plywood floors, brown floor, wallpaper and wallpaper.
This is an example of a modern family room in Tokyo with plywood floors, brown floor, wallpaper and wallpaper.
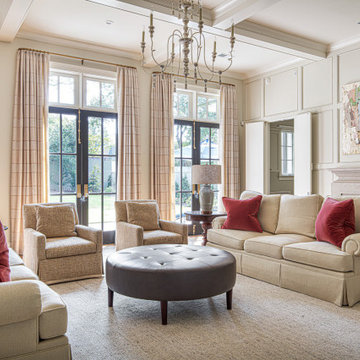
Design ideas for a large traditional open concept family room in Other with beige walls, plywood floors, a standard fireplace, a concrete fireplace surround, no tv, brown floor, coffered and panelled walls.
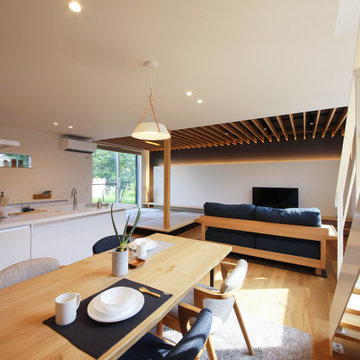
約28畳もの広さがあるLDK。タテではなく平面的に空間を広げることで、開放感を叶えました。無垢床は幅広のオーク材でモダンな印象に。オークのソファやテーブルとも美しく調和するインテリア空間です。
Inspiration for a modern open concept family room in Other with white walls, plywood floors, no fireplace, a freestanding tv, brown floor and recessed.
Inspiration for a modern open concept family room in Other with white walls, plywood floors, no fireplace, a freestanding tv, brown floor and recessed.
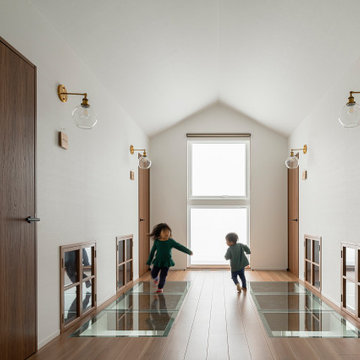
Design ideas for a modern family room in Sapporo with white walls, plywood floors, beige floor, wallpaper and wallpaper.
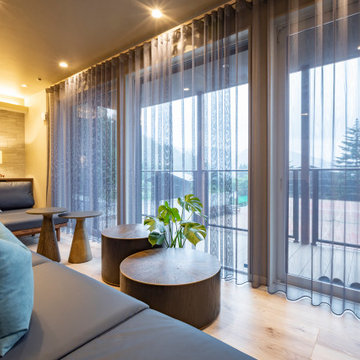
部に変更するために部屋に柱が2本立ってしまったがテニス、湖を最大限満喫出来る空間に仕上げました。気の合う仲間と4大大会など大きな画面でお酒のみながらワイワイ楽しんだり、テニスの試合を部屋からも見れたり、プレー後ソファに座っても掃除しやすいようにレザー仕上げにするなどお客様のご要望120%に答えた空間となりました。
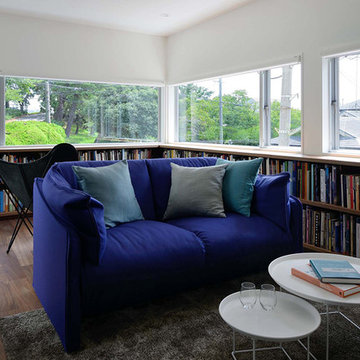
リビング隅の図書室のようなラウンジ。横長のコーナーウインドウを通して、はす向かいの公園の緑を望みながらゆっくりと本を読むことができます。この窓高さは、外観や他のインテリア同様、建設前にBIM(3次元CAD)モデルでシミュレーションして調度良い高さを決定しています。
Inspiration for a small modern open concept family room in Other with white walls, plywood floors, no fireplace, a freestanding tv, brown floor, wallpaper and wallpaper.
Inspiration for a small modern open concept family room in Other with white walls, plywood floors, no fireplace, a freestanding tv, brown floor, wallpaper and wallpaper.
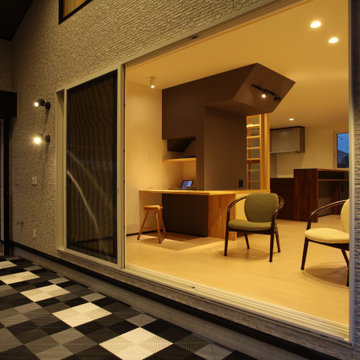
ガレージと連続したリビング
お気に入りの車を眺めながら過ごせる空間
Modern open concept family room in Other with beige walls, plywood floors, beige floor, wallpaper and wallpaper.
Modern open concept family room in Other with beige walls, plywood floors, beige floor, wallpaper and wallpaper.
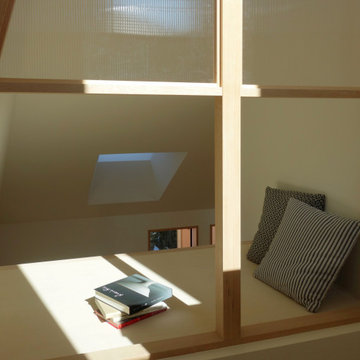
水平剛性を確保するための構造床は、同時に吹き抜けに面した気持ちの良い読書スペースにもなっている。
Design ideas for a small contemporary loft-style family room in Tokyo with a library, white walls, plywood floors, no fireplace, no tv, beige floor, vaulted and wallpaper.
Design ideas for a small contemporary loft-style family room in Tokyo with a library, white walls, plywood floors, no fireplace, no tv, beige floor, vaulted and wallpaper.
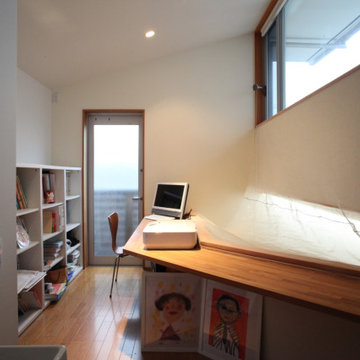
ダイニングの吹き抜け上部にあるスタディースペースです。
Design ideas for a mid-sized modern family room in Other with a library, white walls, plywood floors, no fireplace, no tv, brown floor and wallpaper.
Design ideas for a mid-sized modern family room in Other with a library, white walls, plywood floors, no fireplace, no tv, brown floor and wallpaper.
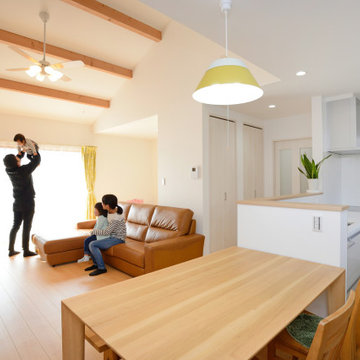
ペニンシュラ型のキッチンとサイドダイニング。そしてキッチンの奥には洗面脱衣所を配置した家事動線抜群の間取りです。リビングを中心にコ土主部屋と寝室を配置した機能的なお家です。
This is an example of a large mediterranean open concept family room in Other with white walls, plywood floors, a freestanding tv, beige floor, exposed beam and wallpaper.
This is an example of a large mediterranean open concept family room in Other with white walls, plywood floors, a freestanding tv, beige floor, exposed beam and wallpaper.
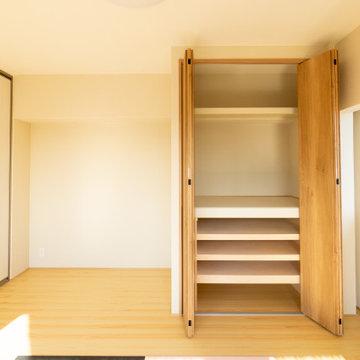
左側は、ピアノ設置用に床補強をしています。クローゼットには着物用の造作棚。化粧ベニヤでお手もちの引き出しが入る様に寸法をばちっと決めて組みました。少し横になったり座ったりできる様にお部屋の真ん中に琉球畳を4枚敷いた和洋折衷のお部屋となっています。
Family room in Kobe with white walls, plywood floors, brown floor, wallpaper and wallpaper.
Family room in Kobe with white walls, plywood floors, brown floor, wallpaper and wallpaper.
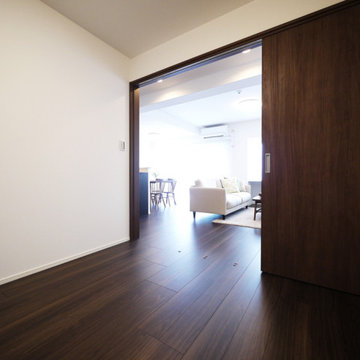
リビング隣の元和室は引き戸の洋室になりました。
Scandinavian open concept family room in Other with white walls, plywood floors, brown floor, wallpaper and wallpaper.
Scandinavian open concept family room in Other with white walls, plywood floors, brown floor, wallpaper and wallpaper.
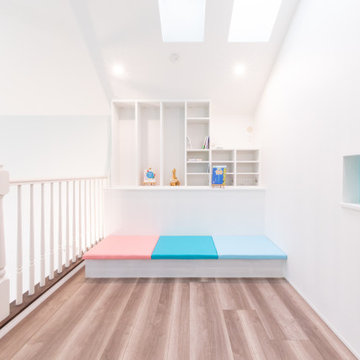
This is an example of an open concept family room in Other with a library, white walls, plywood floors, no tv, brown floor, vaulted and wallpaper.
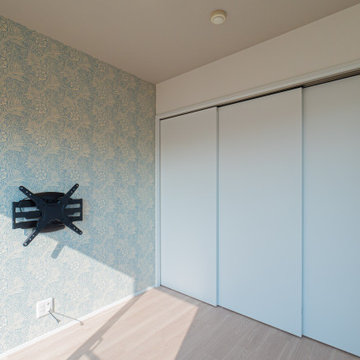
お施主様が悩まれて貼った大好きなウィリアムモリスのクロスがアクセントになったお部屋です。
壁掛けテレビの器具がついています。
Scandinavian family room in Kobe with multi-coloured walls, plywood floors, a wall-mounted tv, beige floor, wallpaper and wallpaper.
Scandinavian family room in Kobe with multi-coloured walls, plywood floors, a wall-mounted tv, beige floor, wallpaper and wallpaper.
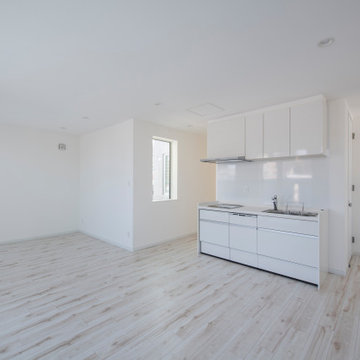
This is an example of an expansive modern family room in Sapporo with white walls, plywood floors, wallpaper and wallpaper.
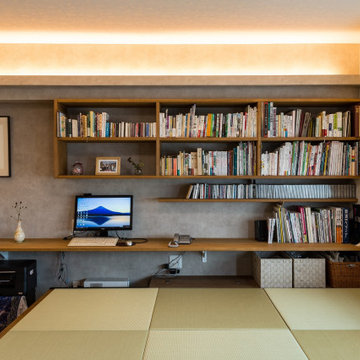
壁にカウンターと本棚を造作しご主人様のパソコンスペースにしました。電話、FAXやネットは全部整理し使いやすい場所と高さに配線し直しました。
Photo of a family room in Fukuoka with white walls, plywood floors, a freestanding tv, multi-coloured floor, wallpaper and wallpaper.
Photo of a family room in Fukuoka with white walls, plywood floors, a freestanding tv, multi-coloured floor, wallpaper and wallpaper.
All Ceiling Designs Family Room Design Photos with Plywood Floors
1
