Family Room Design Photos with Porcelain Floors and a Hanging Fireplace
Refine by:
Budget
Sort by:Popular Today
1 - 20 of 52 photos
Item 1 of 3
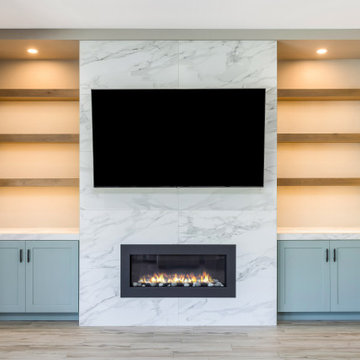
After finishing Devon & Marci’s home office, they wanted us to come back and take their standard fireplace and elevate it to the rest of their home.
After determining what they wanted a clean and modern style we got to work and created the ultimate sleek and modern feature wall.
Because their existing fireplace was in great shape and fit in the design, we designed a new façade and surrounded it in a large format tile. This tile is 24X48 laid in a horizontal stacked pattern.
The porcelain tile chosen is called Tru Marmi Extra Matte.
With the addition of a child, they needed more storage, so they asked us to install new custom cabinets on either sides of the fireplace and install quartz countertops that match their kitchen island called Calacatta Divine.
To finish the project, they needed more decorative shelving. We installed 3 natural stained shelves on each side.
And added lighting above each area to spotlight those family memories they have and will continue to create over the next years.
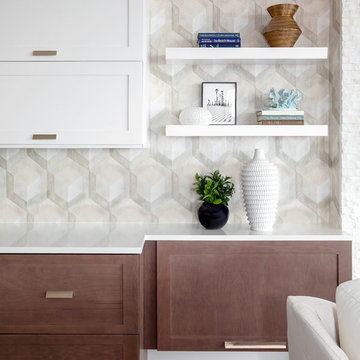
Photography by Kristen Hechler
Inspiration for an expansive modern open concept family room in Orlando with white walls, porcelain floors, a hanging fireplace, a stone fireplace surround, a wall-mounted tv and beige floor.
Inspiration for an expansive modern open concept family room in Orlando with white walls, porcelain floors, a hanging fireplace, a stone fireplace surround, a wall-mounted tv and beige floor.
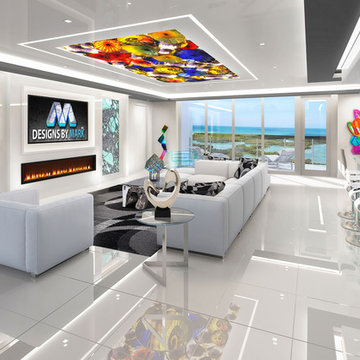
Design ideas for a large modern family room in Other with white walls, porcelain floors, a hanging fireplace, a built-in media wall and white floor.
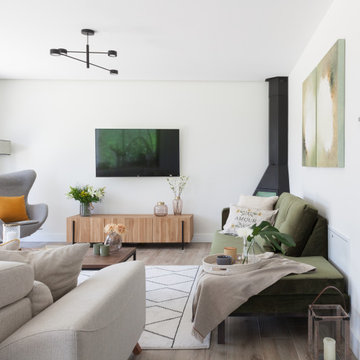
Inspiration for a mid-sized contemporary open concept family room in Madrid with white walls, porcelain floors, a hanging fireplace, a metal fireplace surround, a wall-mounted tv and brown floor.
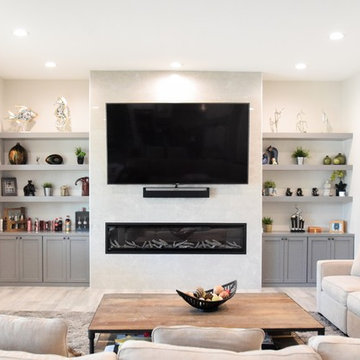
Photo of a large modern open concept family room in Los Angeles with grey walls, porcelain floors, a hanging fireplace, a tile fireplace surround, a built-in media wall and grey floor.
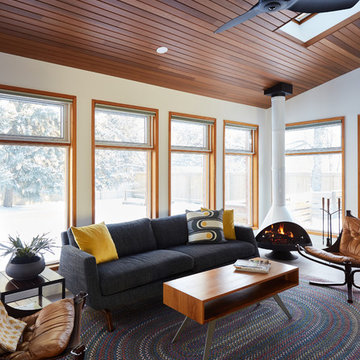
info@ryanpatrickkelly.comThree walls of windows and two skylights flood this family room with natural light. Has become the favourite room in the house with the heated porcelain floors and malm fireplace
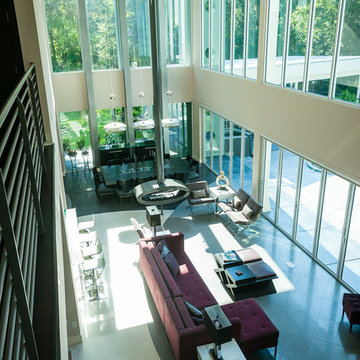
Photography by Chris Redd
Large modern open concept family room in Orlando with beige walls, porcelain floors and a hanging fireplace.
Large modern open concept family room in Orlando with beige walls, porcelain floors and a hanging fireplace.
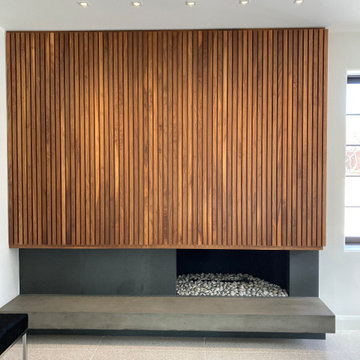
Large automated fireplace with accent lighting serves as the focal point of the room
Design ideas for a large midcentury open concept family room in Denver with white walls, porcelain floors, a hanging fireplace, a wood fireplace surround and beige floor.
Design ideas for a large midcentury open concept family room in Denver with white walls, porcelain floors, a hanging fireplace, a wood fireplace surround and beige floor.
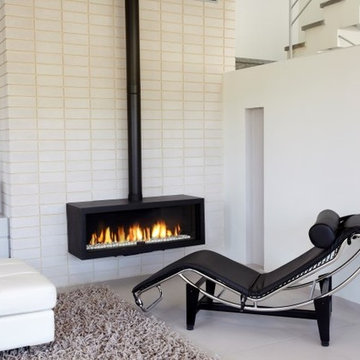
Clean white space featuring an fireplace with a white brick surround.
Photo of a mid-sized contemporary family room in Toronto with white walls, porcelain floors, a hanging fireplace and a brick fireplace surround.
Photo of a mid-sized contemporary family room in Toronto with white walls, porcelain floors, a hanging fireplace and a brick fireplace surround.
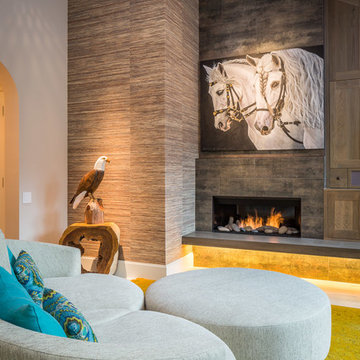
Lux West Interiors
Inspiration for a mid-sized transitional open concept family room in Denver with porcelain floors, a hanging fireplace, a tile fireplace surround and a concealed tv.
Inspiration for a mid-sized transitional open concept family room in Denver with porcelain floors, a hanging fireplace, a tile fireplace surround and a concealed tv.
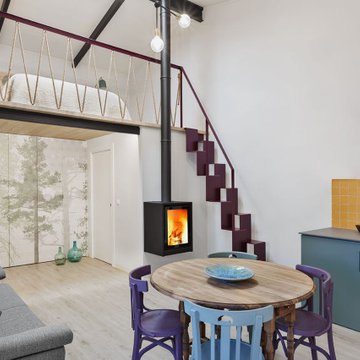
Espacio abierto multidisciplinar que sirve de casita de invitados, zona de juegos o tertulia, lavadero... Un espacio de deshago familiar donde se dio las premisas fueron la luminosidad y una zona amplia en la planta baja.
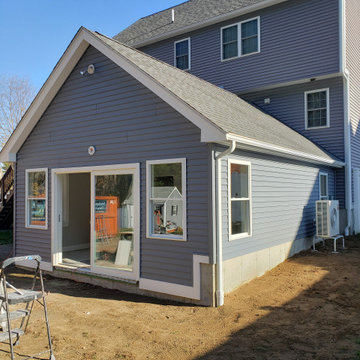
We designed and built this family room addition off the back of the house. Designed for entertaining with a custom made two tier bar, and a black stone accent wall with a niche for a fireplace and tv above.
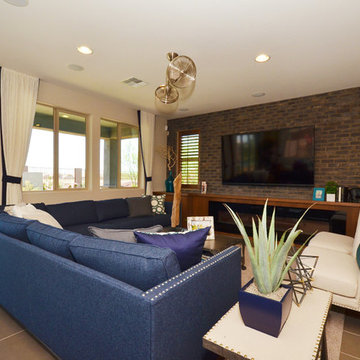
Design ideas for an expansive transitional open concept family room in Phoenix with beige walls, porcelain floors, a hanging fireplace and a wall-mounted tv.
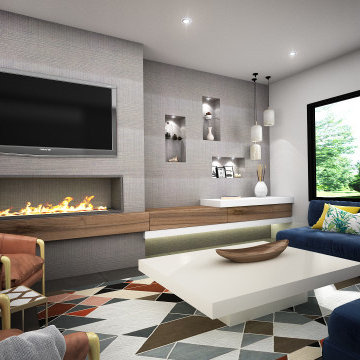
Inspiration for a midcentury open concept family room in Orange County with grey walls, porcelain floors, a hanging fireplace, a built-in media wall, grey floor and a tile fireplace surround.
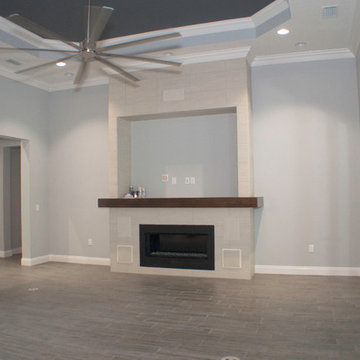
Regina Puckett
Large modern open concept family room in Other with grey walls, porcelain floors, a hanging fireplace, a tile fireplace surround, a built-in media wall and grey floor.
Large modern open concept family room in Other with grey walls, porcelain floors, a hanging fireplace, a tile fireplace surround, a built-in media wall and grey floor.
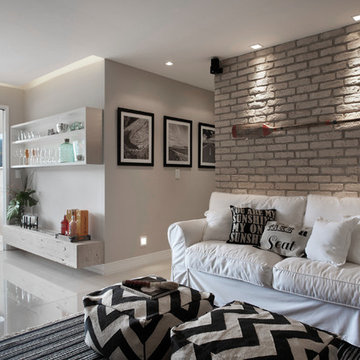
MCA estudio
Photo of a mid-sized contemporary open concept family room in Milan with beige walls, porcelain floors, a hanging fireplace, a stone fireplace surround, a wall-mounted tv and beige floor.
Photo of a mid-sized contemporary open concept family room in Milan with beige walls, porcelain floors, a hanging fireplace, a stone fireplace surround, a wall-mounted tv and beige floor.
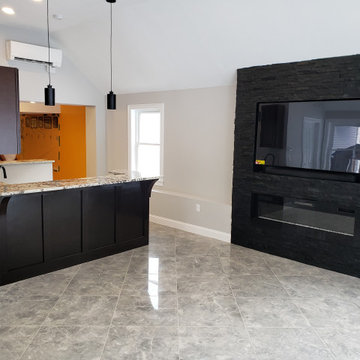
We designed and built this family room addition off the back of the house. Designed for entertaining with a custom made two tier bar, and a black stone accent wall with a niche for a fireplace and tv above.
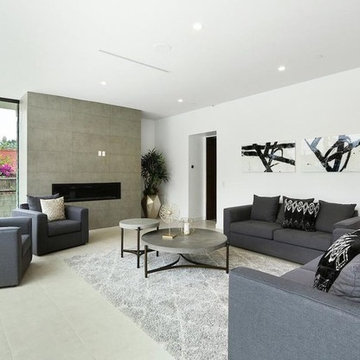
Candy
Large modern open concept family room in Los Angeles with a music area, white walls, porcelain floors, a hanging fireplace, a metal fireplace surround, no tv and grey floor.
Large modern open concept family room in Los Angeles with a music area, white walls, porcelain floors, a hanging fireplace, a metal fireplace surround, no tv and grey floor.
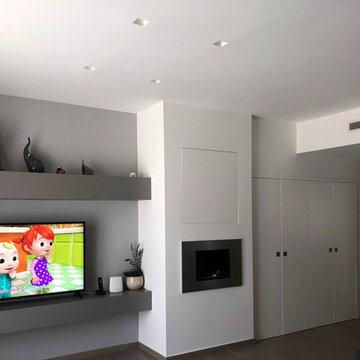
Small modern enclosed family room in Other with grey walls, porcelain floors, a hanging fireplace, a plaster fireplace surround, a built-in media wall and multi-coloured floor.
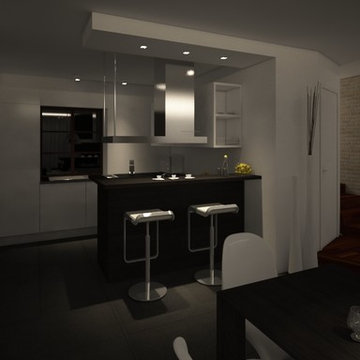
Design ideas for a mid-sized modern open concept family room in Other with white walls, porcelain floors, a hanging fireplace, a wood fireplace surround and grey floor.
Family Room Design Photos with Porcelain Floors and a Hanging Fireplace
1