Family Room Design Photos with Porcelain Floors and a Plaster Fireplace Surround
Refine by:
Budget
Sort by:Popular Today
1 - 20 of 146 photos
Item 1 of 3
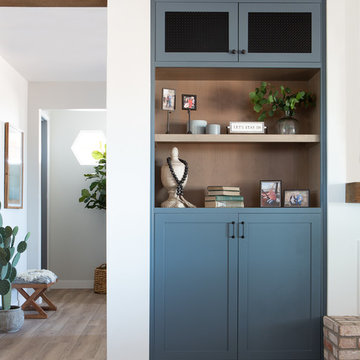
Completely remodeled farmhouse to update finishes & floor plan. Space plan, lighting schematics, finishes, furniture selection, cabinetry design and styling were done by K Design
Photography: Isaac Bailey Photography
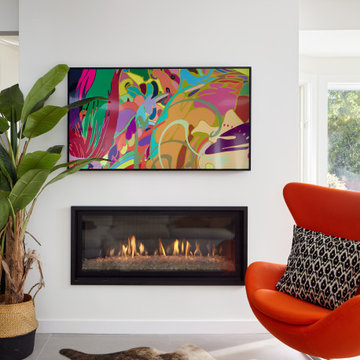
This is an example of a large midcentury open concept family room in San Francisco with white walls, porcelain floors, a ribbon fireplace, a plaster fireplace surround, no tv and grey floor.
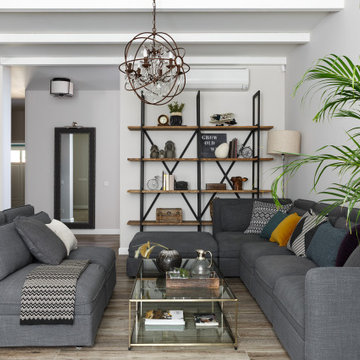
Design ideas for a large transitional open concept family room in Moscow with a library, grey walls, porcelain floors, a two-sided fireplace, a plaster fireplace surround and grey floor.
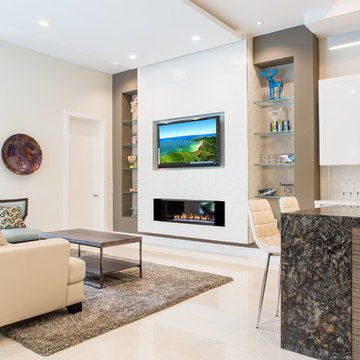
This contemporary beauty features a 3D porcelain tile wall with the TV and propane fireplace built in. The glass shelves are clear, starfire glass so they appear blue instead of green.
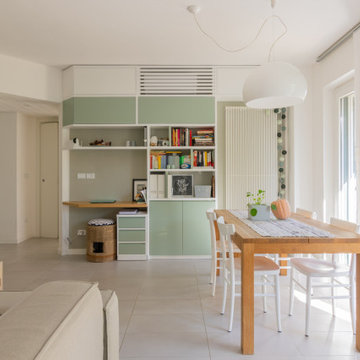
progetto e foto
Arch Debora Di Michele
Micro Interior Design
Inspiration for a mid-sized scandinavian open concept family room in Other with a library, white walls, porcelain floors, a ribbon fireplace, a plaster fireplace surround and grey floor.
Inspiration for a mid-sized scandinavian open concept family room in Other with a library, white walls, porcelain floors, a ribbon fireplace, a plaster fireplace surround and grey floor.
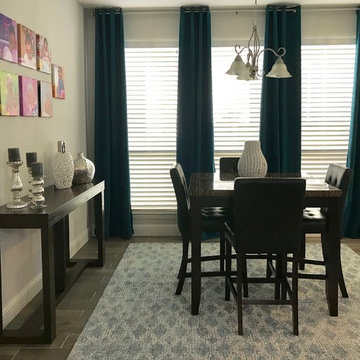
Location: The Colony, TX, USA
Services provided: Decorating and selections. Style: Contemporary Home size: 3,500 sq ft Cost: $10,000-$12,000 Scope: Raj and Srujana hired the Delaney's Design team to transform and fill their home with warmth and elegant decor while adhering to a strict budget. Their primary focus was the main living areas - small additions were done in bedrooms as bathrooms as well. We are excited for the next phase of their home transformation.
Delaney's Design
Project Year: 2018
Project Cost: $10,001 - $25,000
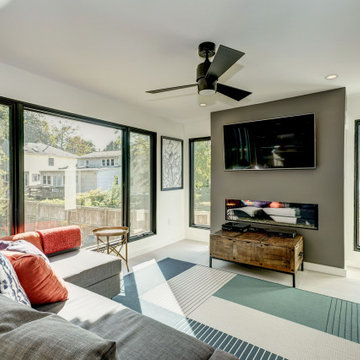
Inspiration for a mid-sized contemporary open concept family room in DC Metro with white walls, porcelain floors, a ribbon fireplace, a plaster fireplace surround, a wall-mounted tv and beige floor.
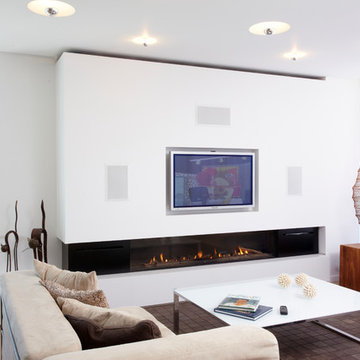
The Ortal Clear 170 Fireplace offers a balanced flue fireplace front, giving off as much as 43,700 BTUs of heat with natural gas (36,900 using LP gas).
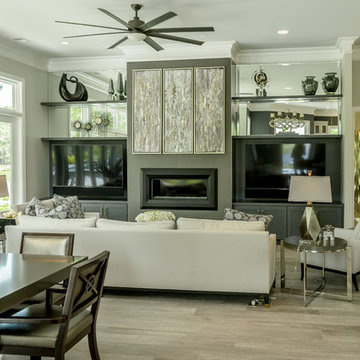
View from the kitchen into this contemporary open floor plan home on Hilton Head Island, SC. The low maintenance, durable wood look porcelain tile flooring ties the space together quite nicely. Love the dining room table covered in a 2" thick quartz shell in Shadow Gray. Really nice.
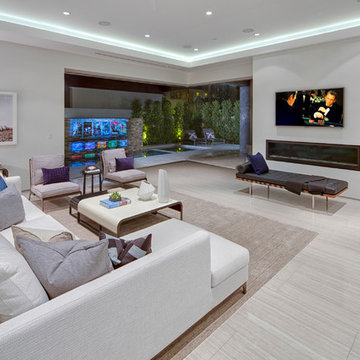
flooring: Porcelain tile with woodgrain
lighting: recessed ceiling with led strip lighting
doors: fleetwood pocket doors
#buildboswell
Large contemporary open concept family room in Los Angeles with a ribbon fireplace, white walls, a plaster fireplace surround, porcelain floors and a wall-mounted tv.
Large contemporary open concept family room in Los Angeles with a ribbon fireplace, white walls, a plaster fireplace surround, porcelain floors and a wall-mounted tv.
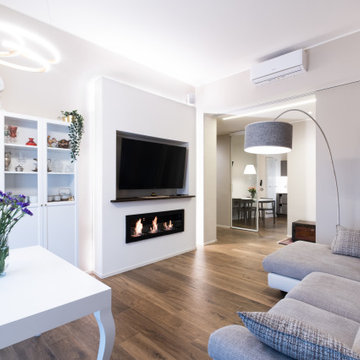
This is an example of a small eclectic enclosed family room in Other with beige walls, porcelain floors, a ribbon fireplace, a plaster fireplace surround and a wall-mounted tv.
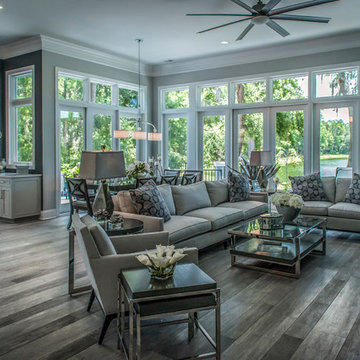
Here is an open floor plan - lovely and spacious -
and a view beyond! The flooring is a wood-look porcelain tile, which runs throughout the entire downstairs. This home is ready for guests and just relaxing with family.
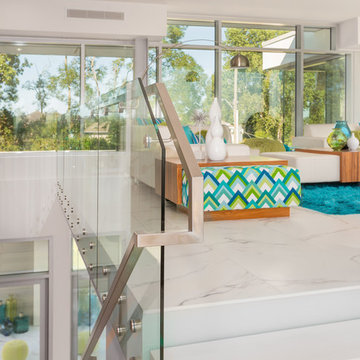
Top floor family room which leads out to a 40 ft x 30 foot full green roof with wooden decking and concrete pavers and sitting and lounging area with concrete and metal fire table. Enjoy the outstanding mountain and water views on this private living green roof. White leather modular seating allows for flexibility of seating large or small numbers. Room has fantastic lighting along with spectacular windows with open water vapour fireplace and drop down screen for tv viewing. Full speaker system and home theatre inside and outside on the green roof. Family room has a mod colorful vibe to the room. Fabrics have also been used on outside seating areas to bring the cohesive color inside and out. John Bentley Photography - Vancouver
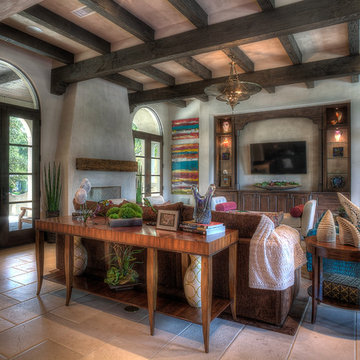
The Design Firm
Traditional open concept family room in Houston with beige walls, porcelain floors, a standard fireplace, a plaster fireplace surround and a wall-mounted tv.
Traditional open concept family room in Houston with beige walls, porcelain floors, a standard fireplace, a plaster fireplace surround and a wall-mounted tv.
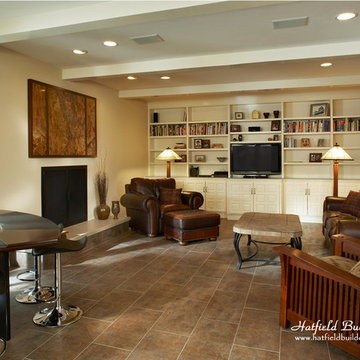
This house was purchased for its beautiful creek lined lot. The family liked the floor plan, but almost every surface needed updates. With a second floor master suite addition, a bright bedroom, luxurious bathroom with fireplace, balcony, exercise room and study were added. The backyard also got a massive overhaul with a new pool, new pool house with outdoor kitchen and separate pool bath.
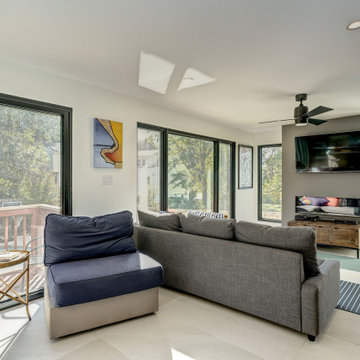
Mid-sized contemporary open concept family room in DC Metro with porcelain floors, a ribbon fireplace, a plaster fireplace surround, a wall-mounted tv, beige floor and grey walls.
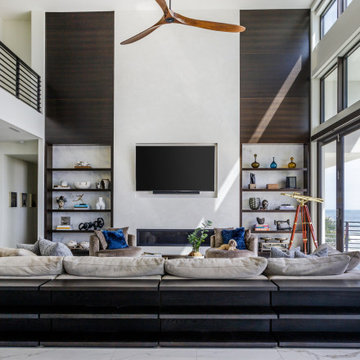
Design ideas for an expansive modern family room in Jacksonville with white walls, porcelain floors, a ribbon fireplace, a plaster fireplace surround, a wall-mounted tv and white floor.
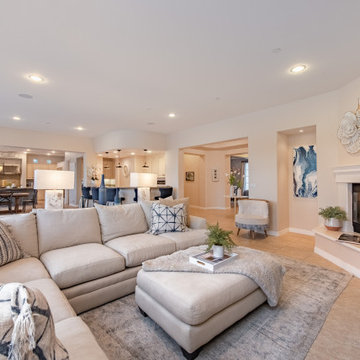
Nestled at the top of the prestigious Enclave neighborhood established in 2006, this privately gated and architecturally rich Hacienda estate lacks nothing. Situated at the end of a cul-de-sac on nearly 4 acres and with approx 5,000 sqft of single story luxurious living, the estate boasts a Cabernet vineyard of 120+/- vines and manicured grounds.
Stroll to the top of what feels like your own private mountain and relax on the Koi pond deck, sink golf balls on the putting green, and soak in the sweeping vistas from the pergola. Stunning views of mountains, farms, cafe lights, an orchard of 43 mature fruit trees, 4 avocado trees, a large self-sustainable vegetable/herb garden and lush lawns. This is the entertainer’s estate you have dreamed of but could never find.
The newer infinity edge saltwater oversized pool/spa features PebbleTek surfaces, a custom waterfall, rock slide, dreamy deck jets, beach entry, and baja shelf –-all strategically positioned to capture the extensive views of the distant mountain ranges (at times snow-capped). A sleek cabana is flanked by Mediterranean columns, vaulted ceilings, stone fireplace & hearth, plus an outdoor spa-like bathroom w/travertine floors, frameless glass walkin shower + dual sinks.
Cook like a pro in the fully equipped outdoor kitchen featuring 3 granite islands consisting of a new built in gas BBQ grill, two outdoor sinks, gas cooktop, fridge, & service island w/patio bar.
Inside you will enjoy your chef’s kitchen with the GE Monogram 6 burner cooktop + grill, GE Mono dual ovens, newer SubZero Built-in Refrigeration system, substantial granite island w/seating, and endless views from all windows. Enjoy the luxury of a Butler’s Pantry plus an oversized walkin pantry, ideal for staying stocked and organized w/everyday essentials + entertainer’s supplies.
Inviting full size granite-clad wet bar is open to family room w/fireplace as well as the kitchen area with eat-in dining. An intentional front Parlor room is utilized as the perfect Piano Lounge, ideal for entertaining guests as they enter or as they enjoy a meal in the adjacent Dining Room. Efficiency at its finest! A mudroom hallway & workhorse laundry rm w/hookups for 2 washer/dryer sets. Dualpane windows, newer AC w/new ductwork, newer paint, plumbed for central vac, and security camera sys.
With plenty of natural light & mountain views, the master bed/bath rivals the amenities of any day spa. Marble clad finishes, include walkin frameless glass shower w/multi-showerheads + bench. Two walkin closets, soaking tub, W/C, and segregated dual sinks w/custom seated vanity. Total of 3 bedrooms in west wing + 2 bedrooms in east wing. Ensuite bathrooms & walkin closets in nearly each bedroom! Floorplan suitable for multi-generational living and/or caretaker quarters. Wheelchair accessible/RV Access + hookups. Park 10+ cars on paver driveway! 4 car direct & finished garage!
Ready for recreation in the comfort of your own home? Built in trampoline, sandpit + playset w/turf. Zoned for Horses w/equestrian trails, hiking in backyard, room for volleyball, basketball, soccer, and more. In addition to the putting green, property is located near Sunset Hills, WoodRanch & Moorpark Country Club Golf Courses. Near Presidential Library, Underwood Farms, beaches & easy FWY access. Ideally located near: 47mi to LAX, 6mi to Westlake Village, 5mi to T.O. Mall. Find peace and tranquility at 5018 Read Rd: Where the outdoor & indoor spaces feel more like a sanctuary and less like the outside world.
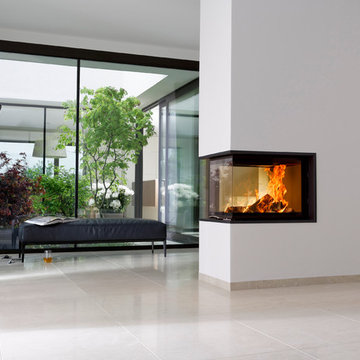
Austroflamm
This is an example of a small contemporary open concept family room in Essen with a library, white walls, porcelain floors, a two-sided fireplace, a plaster fireplace surround, no tv and beige floor.
This is an example of a small contemporary open concept family room in Essen with a library, white walls, porcelain floors, a two-sided fireplace, a plaster fireplace surround, no tv and beige floor.
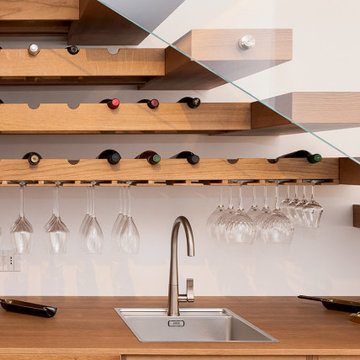
Dettaglio del portabicchieri in continuità con le scale in legno
Realizzato su misura
Photo of a large contemporary loft-style family room in Rome with a home bar, white walls, porcelain floors, a plaster fireplace surround, a freestanding tv and grey floor.
Photo of a large contemporary loft-style family room in Rome with a home bar, white walls, porcelain floors, a plaster fireplace surround, a freestanding tv and grey floor.
Family Room Design Photos with Porcelain Floors and a Plaster Fireplace Surround
1