Family Room Design Photos with Porcelain Floors and a Wall-mounted TV
Refine by:
Budget
Sort by:Popular Today
161 - 180 of 2,131 photos
Item 1 of 3
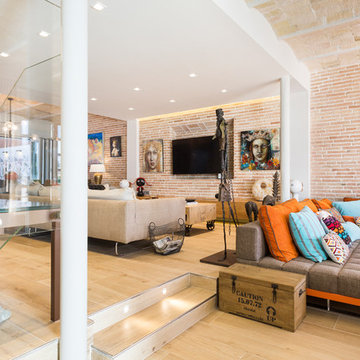
Entrada principal y primer living / Main entrance and first living room
Expansive eclectic loft-style family room in Barcelona with a home bar, beige walls, porcelain floors, a ribbon fireplace, a wood fireplace surround, a wall-mounted tv and beige floor.
Expansive eclectic loft-style family room in Barcelona with a home bar, beige walls, porcelain floors, a ribbon fireplace, a wood fireplace surround, a wall-mounted tv and beige floor.
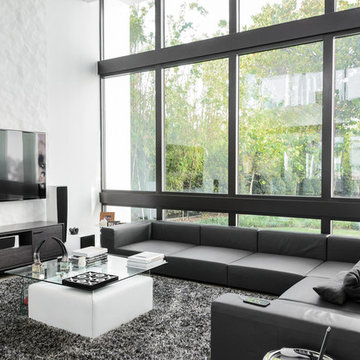
Photo of a large modern open concept family room in Miami with white walls, a wall-mounted tv, porcelain floors and no fireplace.
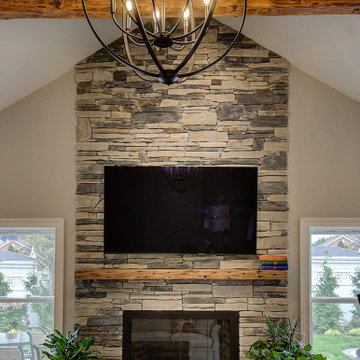
This family expanded their living space with a new family room extension with a large bathroom and a laundry room. The new roomy family room has reclaimed beams on the ceiling, porcelain wood look flooring and a wood burning fireplace with a stone facade going straight up the cathedral ceiling. The fireplace hearth is raised with the TV mounted over the reclaimed wood mantle. The new bathroom is larger than the existing was with light and airy porcelain tile that looks like marble without the maintenance hassle. The unique stall shower and platform tub combination is separated from the rest of the bathroom by a clear glass shower door and partition. The trough drain located near the tub platform keep the water from flowing past the curbless entry. Complimenting the light and airy feel of the new bathroom is a white vanity with a light gray quartz top and light gray paint on the walls. To complete this new addition to the home we added a laundry room complete with plenty of additional storage and stackable washer and dryer.
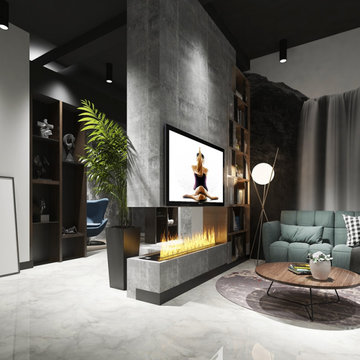
Design intelligent electric ethanol fireplace with remote controller used for unique and special fire spaces.Mke your rooms warm and confortable.
Large modern open concept family room in Other with a game room, grey walls, porcelain floors and a wall-mounted tv.
Large modern open concept family room in Other with a game room, grey walls, porcelain floors and a wall-mounted tv.
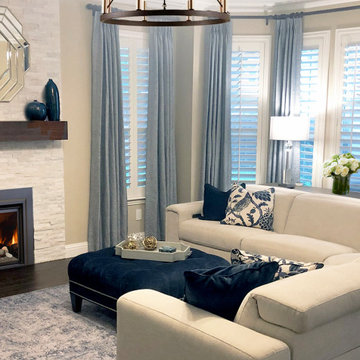
Bright, airy and current, this family room features a custom off-white, reclining sectional, modern stacked stone fireplace with floating beam mantle and tufted velvet blue ottoman with nickel nail-head trim.
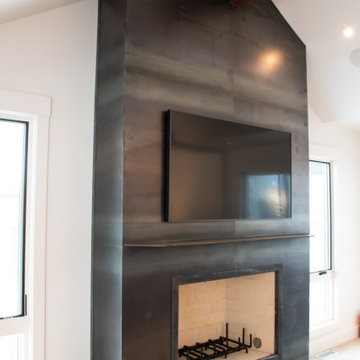
Contemporary open concept family room in Salt Lake City with white walls, porcelain floors, a standard fireplace, a metal fireplace surround, a wall-mounted tv, grey floor and vaulted.
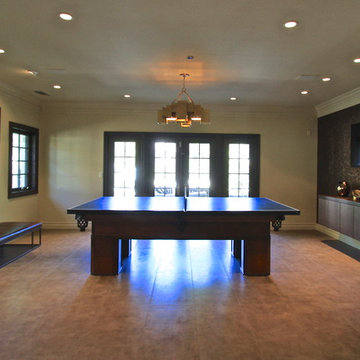
Beautiful transformation from a traditional style to a beautiful sleek warm environment. This luxury space is created by Wood-Mode Custom Cabinetry in a Vanguard Plus Matte Classic Walnut. The interior drawer inserts are walnut. The back lit surrounds around the ovens and windows is LED backlit Onyx Slabs. The countertops in the kitchen Mystic Gold Quartz with the bar upper are Dekton Keranium Tech Collection with Legrand Adorne electrical outlets. Appliances: Miele 30” Truffle Brown Convection oven stacked with a combination Miele Steam and convection oven, Dishwasher is Gaggenau fully integrated automatic, Wine cooler, refrigerator and freezer is Thermador. Under counter refrigeration is U Line. The sinks are Blanco Solon Composite System. The ceiling mount hood is Futuro Skylight Series with the drop down ceiling finished in a walnut veneer.
The tile in the pool table room is Bisazza Mosaic Tile with cabinetry by Wood-Mode Custom Cabinetry in the same finishes as the kitchen. Flooring throughout the three living areas is Eleganza Porcelain Tile.
The cabinetry in the adjoining family room is Wood-Mode Custom Cabinetry in the same wood as the other areas in the kitchen but with a High Gloss Walnut. The entertainment wall is Limestone Slab with Limestone Stack Stone. The Lime Stone Stack Stone also accents the pillars in the foyer and the entry to the game room. Speaker system throughout area is SONOS wireless home theatre system.
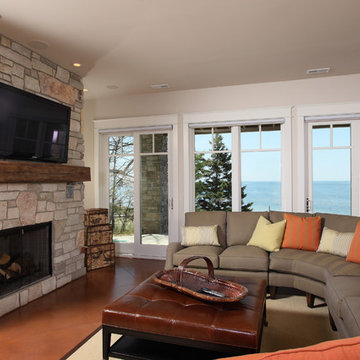
A bright, octagonal shaped sunroom and wraparound deck off the living room give this home its ageless appeal. A private sitting room off the largest master suite provides a peaceful first-floor retreat. Upstairs are two additional bedroom suites and a private sitting area while the walk-out downstairs houses the home’s casual spaces, including a family room, refreshment/snack bar and two additional bedrooms.
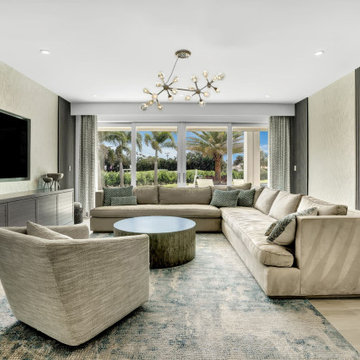
Beautiful open plan living space, ideal for family, entertaining and just lazing about. The colors evoke a sense of calm and the open space is warm and inviting.
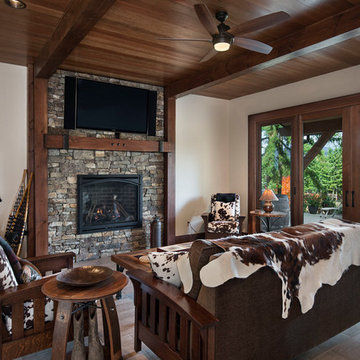
A casual family room in the basement serves as the access to the covered patio. Tile that looks like wood makes it easy to clean anything that is tracked in from the outside.
Photos: Rodger Wade Studios, Design M.T.N Design, Timber Framing by PrecisionCraft Log & Timber Homes
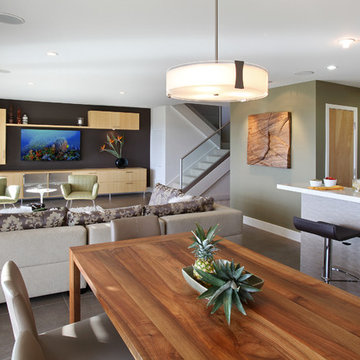
Photos by Aidin Mariscal
Inspiration for a small modern open concept family room in Orange County with porcelain floors, no fireplace, a wall-mounted tv, multi-coloured walls and grey floor.
Inspiration for a small modern open concept family room in Orange County with porcelain floors, no fireplace, a wall-mounted tv, multi-coloured walls and grey floor.
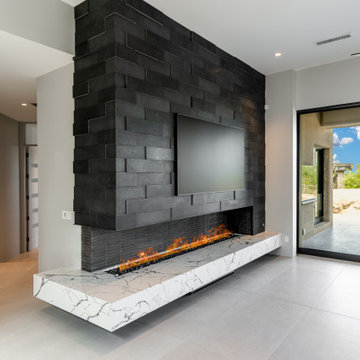
Modern linear fireplace design
Expansive open concept family room in Phoenix with grey walls, porcelain floors, a standard fireplace, a stone fireplace surround, a wall-mounted tv and grey floor.
Expansive open concept family room in Phoenix with grey walls, porcelain floors, a standard fireplace, a stone fireplace surround, a wall-mounted tv and grey floor.
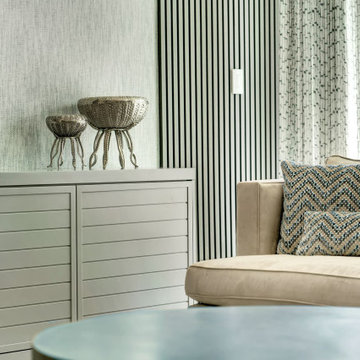
Comfortable den, where every practical care is taken care of, wrapped in the utmost luxury
Inspiration for a large transitional enclosed family room in Miami with grey walls, porcelain floors, a wall-mounted tv, beige floor, exposed beam and wallpaper.
Inspiration for a large transitional enclosed family room in Miami with grey walls, porcelain floors, a wall-mounted tv, beige floor, exposed beam and wallpaper.
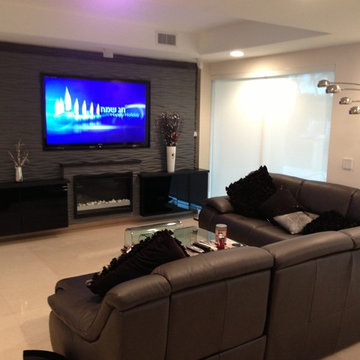
Custom closets, doors, kitchens, murphy beds, wall units - Free Consultation residential - commercial Metro Door Aventura Miami - 10+ yrs
Photo of a mid-sized contemporary enclosed family room in Miami with beige walls, porcelain floors, a standard fireplace, a tile fireplace surround and a wall-mounted tv.
Photo of a mid-sized contemporary enclosed family room in Miami with beige walls, porcelain floors, a standard fireplace, a tile fireplace surround and a wall-mounted tv.
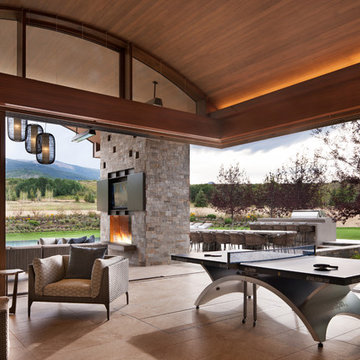
David O. Marlow
This is an example of an expansive contemporary open concept family room in Denver with a game room, beige walls, porcelain floors, no fireplace, a wall-mounted tv and beige floor.
This is an example of an expansive contemporary open concept family room in Denver with a game room, beige walls, porcelain floors, no fireplace, a wall-mounted tv and beige floor.
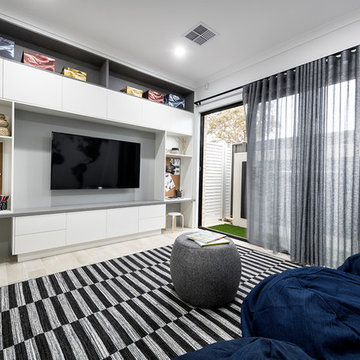
D-Max
Design ideas for a large contemporary family room in Perth with white walls, porcelain floors, beige floor and a wall-mounted tv.
Design ideas for a large contemporary family room in Perth with white walls, porcelain floors, beige floor and a wall-mounted tv.
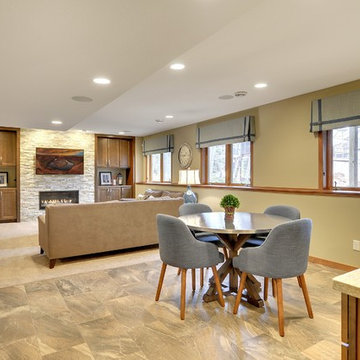
Interior Design by: Sarah Bernardy Design, LLC
Remodel by: Thorson Homes, MN
Photography by: Jesse Angell from Space Crafting Architectural Photography & Video
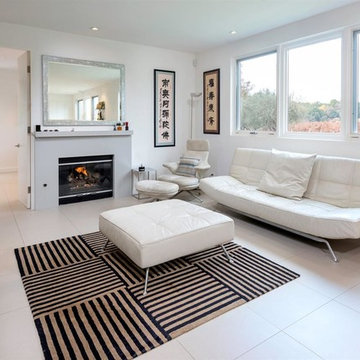
This is an example of a small contemporary open concept family room in San Francisco with a wall-mounted tv, white walls, porcelain floors, a standard fireplace and a stone fireplace surround.
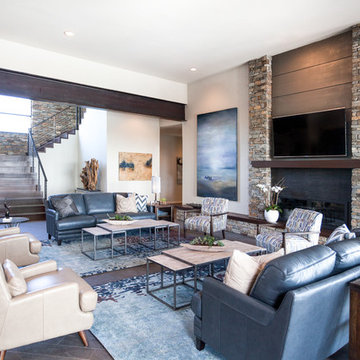
Photographer Kat Alves
Transitional open concept family room in Sacramento with white walls, porcelain floors, a ribbon fireplace, a tile fireplace surround and a wall-mounted tv.
Transitional open concept family room in Sacramento with white walls, porcelain floors, a ribbon fireplace, a tile fireplace surround and a wall-mounted tv.
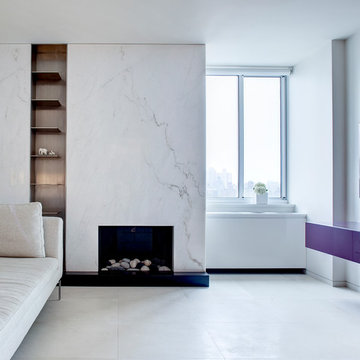
Design ideas for a mid-sized contemporary enclosed family room in New York with white walls, porcelain floors, a standard fireplace, a stone fireplace surround, a wall-mounted tv and white floor.
Family Room Design Photos with Porcelain Floors and a Wall-mounted TV
9