All Ceiling Designs Family Room Design Photos with Porcelain Floors
Refine by:
Budget
Sort by:Popular Today
1 - 20 of 339 photos
Item 1 of 3

This is an example of a large beach style open concept family room in Dallas with grey walls, porcelain floors, a standard fireplace, a stone fireplace surround, a wall-mounted tv, brown floor and vaulted.

Eye catching 2 tone custom built-in cabinets flank stunning granite fireplace. Shelves are all lit up with LED puck lighting.
Photo of a large modern open concept family room in Orange County with a music area, beige walls, porcelain floors, a ribbon fireplace, a stone fireplace surround, a wall-mounted tv, beige floor and exposed beam.
Photo of a large modern open concept family room in Orange County with a music area, beige walls, porcelain floors, a ribbon fireplace, a stone fireplace surround, a wall-mounted tv, beige floor and exposed beam.

Could you imagine this once dark orange, outdated keeping room would transition into this beautiful, bright, space???
This is an example of a mid-sized transitional open concept family room in Atlanta with grey walls, porcelain floors, a standard fireplace, a stone fireplace surround, a wall-mounted tv, grey floor and coffered.
This is an example of a mid-sized transitional open concept family room in Atlanta with grey walls, porcelain floors, a standard fireplace, a stone fireplace surround, a wall-mounted tv, grey floor and coffered.
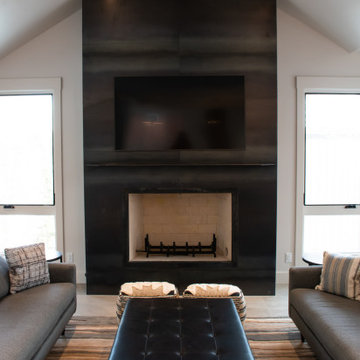
Design ideas for a contemporary open concept family room in Salt Lake City with white walls, porcelain floors, a standard fireplace, a metal fireplace surround, a wall-mounted tv, grey floor and vaulted.

Bighorn Palm Desert luxury modern open plan home interior design artwork. Photo by William MacCollum.
Photo of a large modern open concept family room in Los Angeles with white walls, porcelain floors, a wall-mounted tv, white floor and recessed.
Photo of a large modern open concept family room in Los Angeles with white walls, porcelain floors, a wall-mounted tv, white floor and recessed.
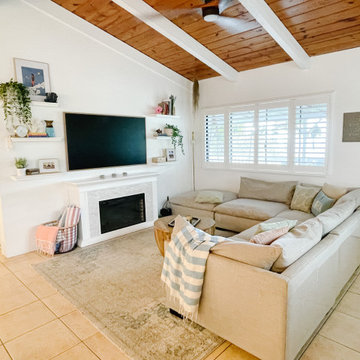
Open Concept living and dining area. Bright and Airy foundation complimented by pops of color
Mid-sized beach style family room in Hawaii with white walls, porcelain floors, a standard fireplace, a wall-mounted tv, beige floor and exposed beam.
Mid-sized beach style family room in Hawaii with white walls, porcelain floors, a standard fireplace, a wall-mounted tv, beige floor and exposed beam.
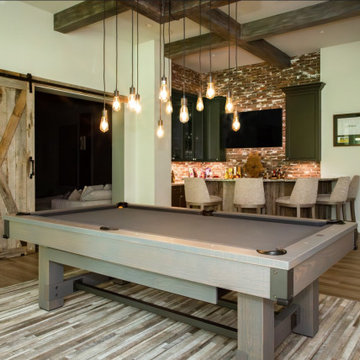
The ultimate hangout space is complete with a wet bar, pool table, and an array of golf memorabilia. Enhanced by the brick backsplash, exposed wood beams, and the sliding barn door, this space achieves a blend of refined sophistication and rustic charm.
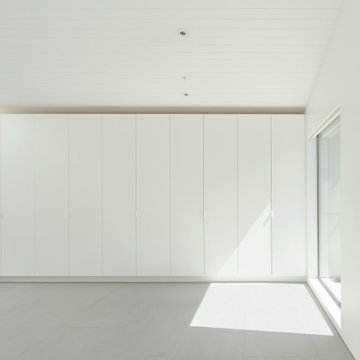
Floor-to-ceiling closets in the family/multi-use space.
Large modern open concept family room in San Francisco with white walls, porcelain floors, grey floor and vaulted.
Large modern open concept family room in San Francisco with white walls, porcelain floors, grey floor and vaulted.
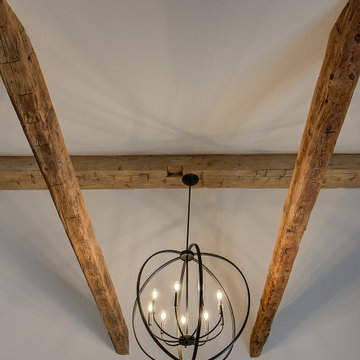
This family expanded their living space with a new family room extension with a large bathroom and a laundry room. The new roomy family room has reclaimed beams on the ceiling, porcelain wood look flooring and a wood burning fireplace with a stone facade going straight up the cathedral ceiling. The fireplace hearth is raised with the TV mounted over the reclaimed wood mantle. The new bathroom is larger than the existing was with light and airy porcelain tile that looks like marble without the maintenance hassle. The unique stall shower and platform tub combination is separated from the rest of the bathroom by a clear glass shower door and partition. The trough drain located near the tub platform keep the water from flowing past the curbless entry. Complimenting the light and airy feel of the new bathroom is a white vanity with a light gray quartz top and light gray paint on the walls. To complete this new addition to the home we added a laundry room complete with plenty of additional storage and stackable washer and dryer.

Detail image of day bed area. heat treated oak wall panels with Trueform concreate support for etched glass(Cesarnyc) cabinetry.
Mid-sized contemporary loft-style family room in New York with a library, brown walls, porcelain floors, a standard fireplace, a stone fireplace surround, a wall-mounted tv, beige floor, exposed beam and panelled walls.
Mid-sized contemporary loft-style family room in New York with a library, brown walls, porcelain floors, a standard fireplace, a stone fireplace surround, a wall-mounted tv, beige floor, exposed beam and panelled walls.
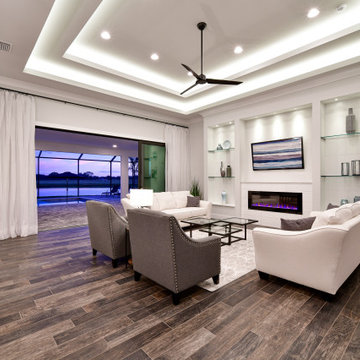
Our newest model home - the Avalon by J. Michael Fine Homes is now open in Twin Rivers Subdivision - Parrish FL
visit www.JMichaelFineHomes.com for all photos.
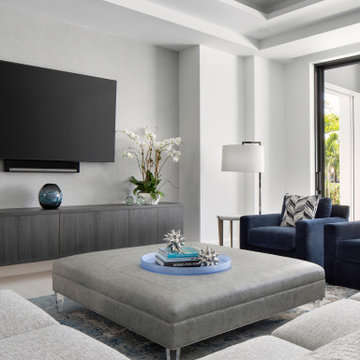
Inspiration for a large contemporary open concept family room in Miami with grey walls, a wall-mounted tv, porcelain floors, white floor, coffered and wallpaper.

Khouri-Brouwer Residence
A new 7,000 square foot modern farmhouse designed around a central two-story family room. The layout promotes indoor / outdoor living and integrates natural materials through the interior. The home contains six bedrooms, five full baths, two half baths, open living / dining / kitchen area, screened-in kitchen and dining room, exterior living space, and an attic-level office area.
Photography: Anice Hoachlander, Studio HDP
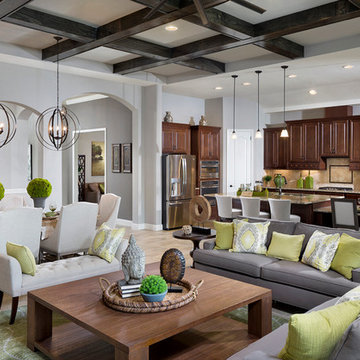
Relaxed elegance is achieved in this family room, through a thoughtful blend of natural textures, shades of green, and cozy furnishings.
This is an example of a transitional family room in Tampa with exposed beam, grey walls, porcelain floors and beige floor.
This is an example of a transitional family room in Tampa with exposed beam, grey walls, porcelain floors and beige floor.
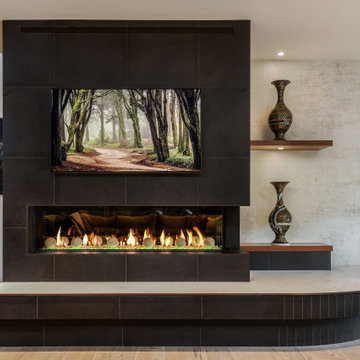
Full renovation of this is a one of a kind condominium overlooking the 6th fairway at El Macero Country Club. It was gorgeous back in 1971 and now it's "spectacular spectacular!" all over again. Check out this contemporary gem!
This custom gas fireplace is surrounded with Biaggio porcelain tile in Tabac with bronze trim and Dekton in Nillium.
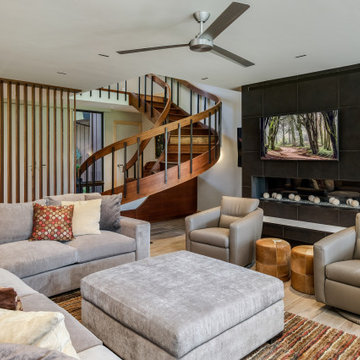
Full renovation of this is a one of a kind condominium overlooking the 6th fairway at El Macero Country Club. It was gorgeous back in 1971 and now it's "spectacular spectacular!" all over again. Check out this contemporary gem!
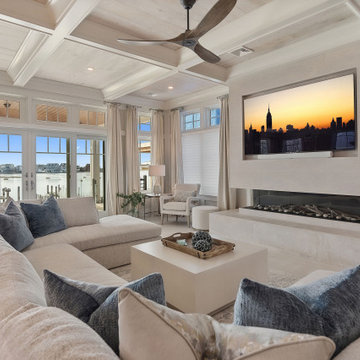
Inspiration for an expansive beach style open concept family room in New York with beige walls, porcelain floors, a ribbon fireplace, a tile fireplace surround, a built-in media wall, beige floor and coffered.
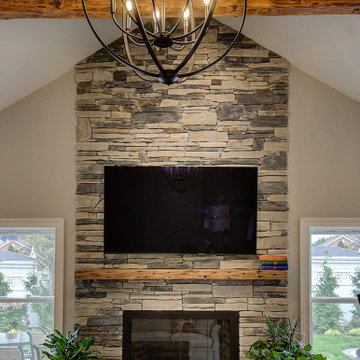
This family expanded their living space with a new family room extension with a large bathroom and a laundry room. The new roomy family room has reclaimed beams on the ceiling, porcelain wood look flooring and a wood burning fireplace with a stone facade going straight up the cathedral ceiling. The fireplace hearth is raised with the TV mounted over the reclaimed wood mantle. The new bathroom is larger than the existing was with light and airy porcelain tile that looks like marble without the maintenance hassle. The unique stall shower and platform tub combination is separated from the rest of the bathroom by a clear glass shower door and partition. The trough drain located near the tub platform keep the water from flowing past the curbless entry. Complimenting the light and airy feel of the new bathroom is a white vanity with a light gray quartz top and light gray paint on the walls. To complete this new addition to the home we added a laundry room complete with plenty of additional storage and stackable washer and dryer.
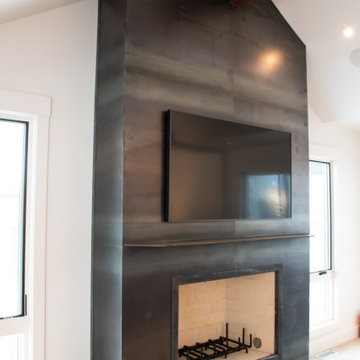
Contemporary open concept family room in Salt Lake City with white walls, porcelain floors, a standard fireplace, a metal fireplace surround, a wall-mounted tv, grey floor and vaulted.
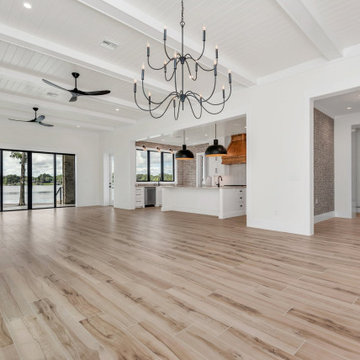
Beams, tongue and groove. Black window. Ship lap walls.
Mid-sized country open concept family room in Orlando with white walls, porcelain floors, a freestanding tv, beige floor, timber and planked wall panelling.
Mid-sized country open concept family room in Orlando with white walls, porcelain floors, a freestanding tv, beige floor, timber and planked wall panelling.
All Ceiling Designs Family Room Design Photos with Porcelain Floors
1