Family Room Design Photos with Purple Floor and White Floor
Refine by:
Budget
Sort by:Popular Today
41 - 60 of 2,413 photos
Item 1 of 3

Fulfilling a vision of the future to gather an expanding family, the open home is designed for multi-generational use, while also supporting the everyday lifestyle of the two homeowners. The home is flush with natural light and expansive views of the landscape in an established Wisconsin village. Charming European homes, rich with interesting details and fine millwork, inspired the design for the Modern European Residence. The theming is rooted in historical European style, but modernized through simple architectural shapes and clean lines that steer focus to the beautifully aligned details. Ceiling beams, wallpaper treatments, rugs and furnishings create definition to each space, and fabrics and patterns stand out as visual interest and subtle additions of color. A brighter look is achieved through a clean neutral color palette of quality natural materials in warm whites and lighter woods, contrasting with color and patterned elements. The transitional background creates a modern twist on a traditional home that delivers the desired formal house with comfortable elegance.
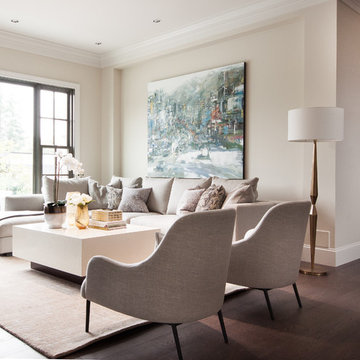
This is an example of a modern loft-style family room in Vancouver with white walls, a standard fireplace and white floor.
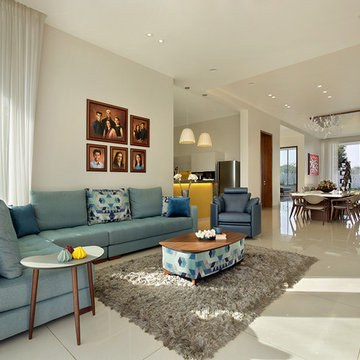
PRINCIPAL DESIGNER : Yatin kavaiya & jiten tosar
DESIGN TEAM : Ar. Nirali bhakta & Chitra sindhkar
CIVIL WORK : Mr. Ajay Patel
PMC : Mr. Nimesh Panchal
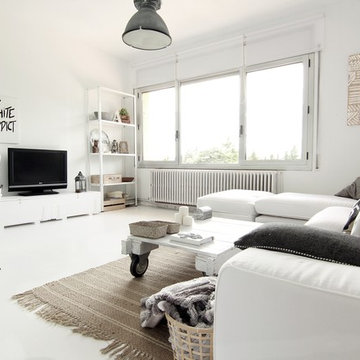
Andrea -Alquimia Deco-
Design ideas for a mid-sized scandinavian open concept family room in Other with white walls, a freestanding tv and white floor.
Design ideas for a mid-sized scandinavian open concept family room in Other with white walls, a freestanding tv and white floor.
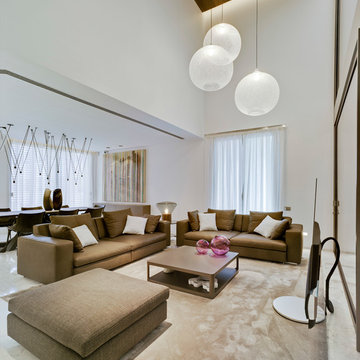
Colaboración con Jorge Belloch Interiorismo
Photo of a contemporary open concept family room in Valencia with white walls, a freestanding tv and white floor.
Photo of a contemporary open concept family room in Valencia with white walls, a freestanding tv and white floor.
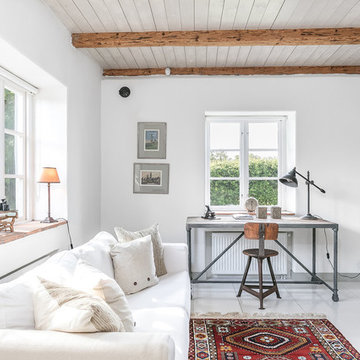
Photo of a mid-sized country enclosed family room in Malmo with white walls, painted wood floors, no fireplace, no tv and white floor.
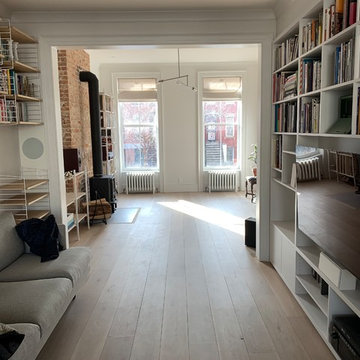
This is an example of a mid-sized industrial open concept family room in New York with white walls, light hardwood floors, a wood stove, a tile fireplace surround, white floor and no tv.
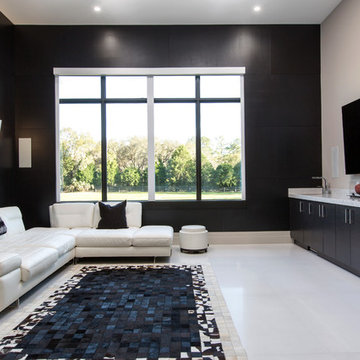
This is an example of a modern family room in Orlando with black walls, porcelain floors, no fireplace, a wall-mounted tv and white floor.

The Grand Family Room furniture selection includes a stunning beaded chandelier that is sure to catch anyone’s eye along with bright, metallic chairs that add unique texture to the space. The cocktail table is ideal as the pivoting feature allows for maximum space when lounging or entertaining in the family room. The cabinets will be designed in a versatile grey oak wood with a new slab selected for behind the TV & countertops. The neutral colors and natural black walnut columns allow for the accent teal coffered ceilings to pop.
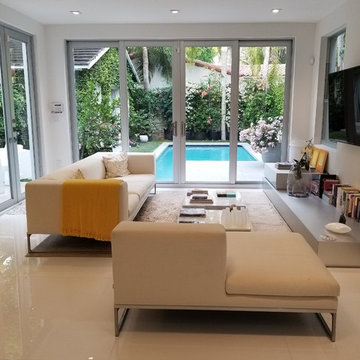
Miami, Modern - Contemporary Interior Designs By J Design Group in Coconut Grove, Florida.
Design ideas for a mid-sized contemporary loft-style family room in Miami with white walls, marble floors, a wall-mounted tv and white floor.
Design ideas for a mid-sized contemporary loft-style family room in Miami with white walls, marble floors, a wall-mounted tv and white floor.
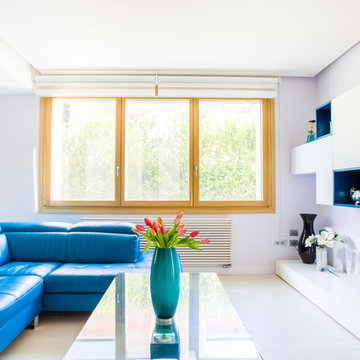
©mauronster
Large contemporary open concept family room in Cagliari with porcelain floors, no tv, white floor and white walls.
Large contemporary open concept family room in Cagliari with porcelain floors, no tv, white floor and white walls.
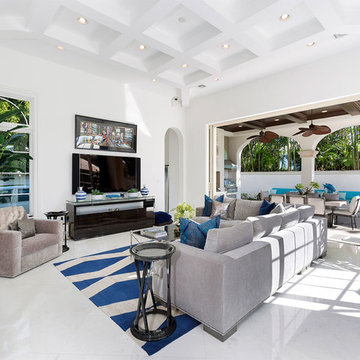
Inspiration for a mediterranean open concept family room in Other with white walls, no fireplace, a wall-mounted tv and white floor.
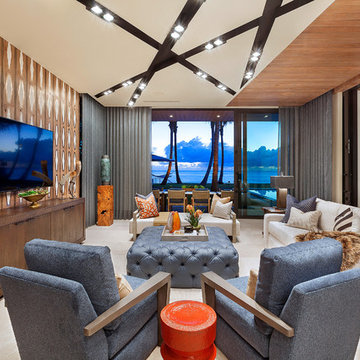
Ed Butera
Photo of a contemporary family room in Other with multi-coloured walls, no fireplace, a wall-mounted tv and white floor.
Photo of a contemporary family room in Other with multi-coloured walls, no fireplace, a wall-mounted tv and white floor.
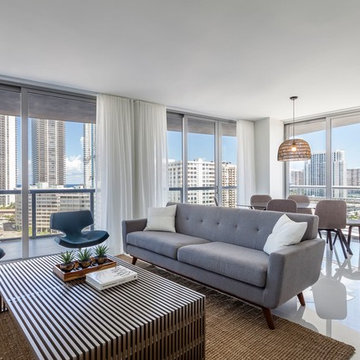
Inspiration for a mid-sized contemporary open concept family room in Miami with white walls, a built-in media wall, porcelain floors, no fireplace and white floor.
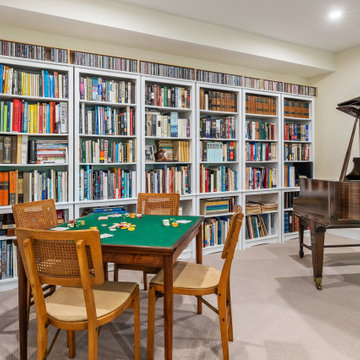
"Victoria Point" farmhouse barn home by Yankee Barn Homes, customized by Paul Dierkes, Architect. Family room/music room/TV room/game room/library.
Design ideas for a mid-sized country family room in Boston with a library, white walls, carpet, a wall-mounted tv and white floor.
Design ideas for a mid-sized country family room in Boston with a library, white walls, carpet, a wall-mounted tv and white floor.
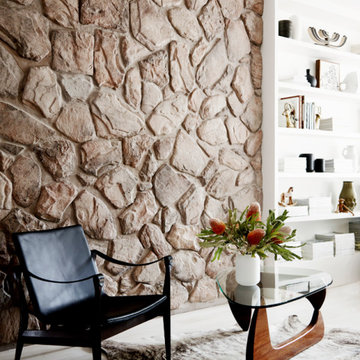
Family room of Balwyn Residence with original feature stone wall.
Inspiration for a mid-sized contemporary open concept family room in Melbourne with brown walls, light hardwood floors, white floor and decorative wall panelling.
Inspiration for a mid-sized contemporary open concept family room in Melbourne with brown walls, light hardwood floors, white floor and decorative wall panelling.
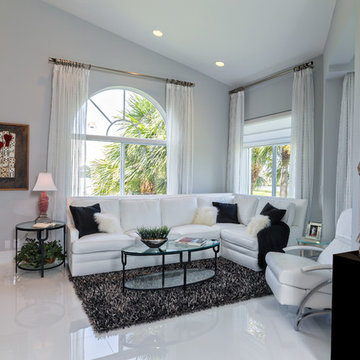
Inspiration for a contemporary family room in Miami with grey walls and white floor.
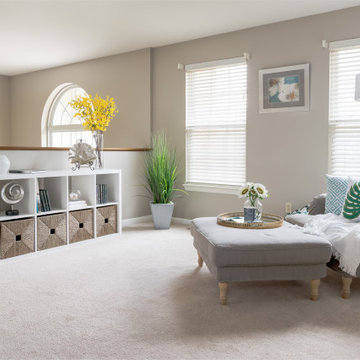
Mid-sized transitional open concept family room in St Louis with grey walls, carpet, no fireplace, no tv and white floor.
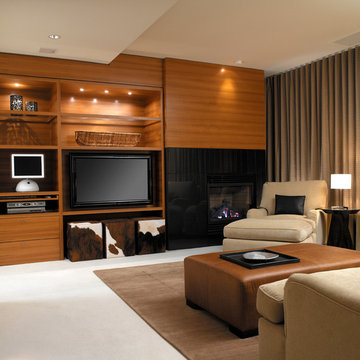
This project was an absolute labour of love as it was a complete transformation from a plain shell to an elegant and rich home. With nine custom pieces of meticulously detailed engineered custom millwork, beautiful wool carpeting and American walnut engineered flooring we created a canvass for a gorgeous, designer selected fine furniture package and rich toned wall covering and venetian plaster wall and ceiling paint. The list of luxury details in this project is endless including a Marvel beer dispenser, an Alabaster Onyx marble bar, a master bedroom with automated TV lift cabinet and beautifully upholstered custom bed not to mention the killer views.
Do you want to renovate your condo?
Showcase Interiors Ltd. specializes in condo renovations. As well as thorough planning assistance including feasibility reviews and inspections, we can also provide permit acquisition services. We also possess Advanced Clearance through Worksafe BC and all General Liability Insurance for Strata Approval required for your proposed project.
Showcase Interiors Ltd. is a trusted, fully licensed and insured renovations firm offering exceptional service and high quality workmanship. We work with home and business owners to develop, manage and execute small to large renovations and unique installations. We work with accredited interior designers, engineers and authorities to deliver special projects from concept to completion on time & on budget. Our loyal clients love our integrity, reliability, level of service and depth of experience. Contact us today about your project and join our long list of satisfied clients!
We are a proud family business!
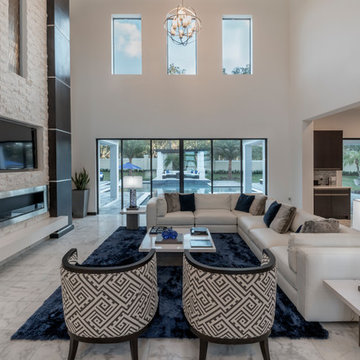
The great room is open to the kitchen and the upstairs glass panel balcony. The fireplace soars 22 feet high and is clad in split-face travertine stone with an espresso wood column embellished with steel bands. The fireplace bottom is made of white quartz and cantilevers. Second story windows and sliding glass panel doors infuse lots of natural light.
Family Room Design Photos with Purple Floor and White Floor
3