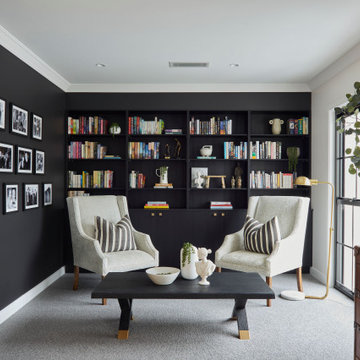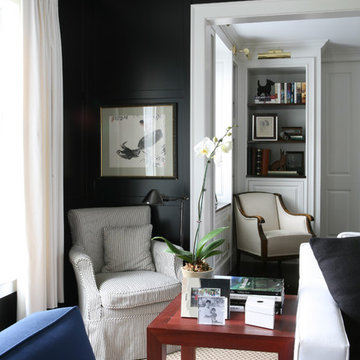Family Room Design Photos with Black Walls and Purple Walls
Refine by:
Budget
Sort by:Popular Today
1 - 20 of 1,306 photos
Item 1 of 3

Behind the rolling hills of Arthurs Seat sits “The Farm”, a coastal getaway and future permanent residence for our clients. The modest three bedroom brick home will be renovated and a substantial extension added. The footprint of the extension re-aligns to face the beautiful landscape of the western valley and dam. The new living and dining rooms open onto an entertaining terrace.
The distinct roof form of valleys and ridges relate in level to the existing roof for continuation of scale. The new roof cantilevers beyond the extension walls creating emphasis and direction towards the natural views.
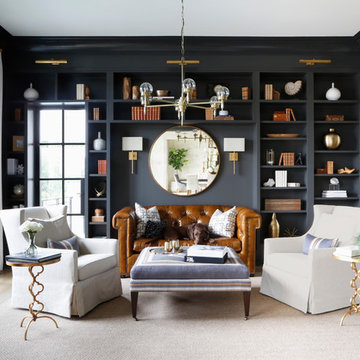
This is an example of a beach style family room in Nashville with a library, black walls, light hardwood floors and beige floor.
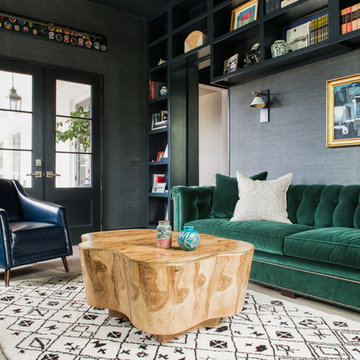
Design ideas for a transitional enclosed family room in Charleston with a library, black walls and light hardwood floors.
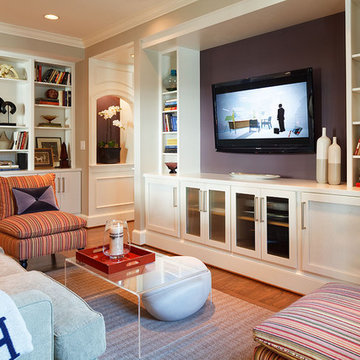
Family room with custom media center
Design ideas for a contemporary family room in DC Metro with purple walls, medium hardwood floors and a built-in media wall.
Design ideas for a contemporary family room in DC Metro with purple walls, medium hardwood floors and a built-in media wall.

Inspiration for a mid-sized modern loft-style family room in Portland with a game room, black walls, carpet, no fireplace, no tv, beige floor and wood walls.

Large country open concept family room in Austin with black walls, medium hardwood floors, a standard fireplace, a wall-mounted tv, brown floor, exposed beam and planked wall panelling.
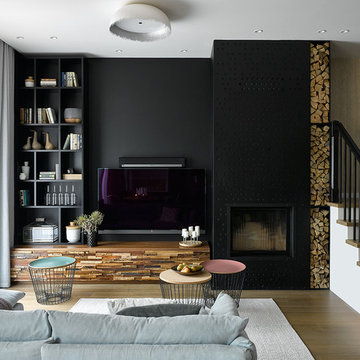
Сергей Ананьев
Mid-sized contemporary open concept family room in Moscow with black walls, medium hardwood floors, a standard fireplace, a metal fireplace surround, a wall-mounted tv and a library.
Mid-sized contemporary open concept family room in Moscow with black walls, medium hardwood floors, a standard fireplace, a metal fireplace surround, a wall-mounted tv and a library.
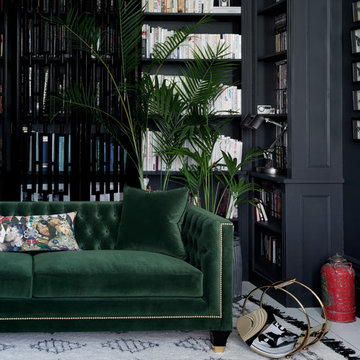
Tailored, Trendy and Art Deco! Balfour is our most charming, luxury sofa boasting a fusion of contemporary and classic style, perfectly combined in this divine hand finished piece. Photographed in House Velvet - Forest Green with gold studding, gold capped feet and lush deep buttoning, one could say this designer sofa is a real stud! Oh, and did we mention that the Balfour sofa comes with one or two complimentary feather filled scatter cushions for that extra snuggle factor, depending on the size. Oooh la la!
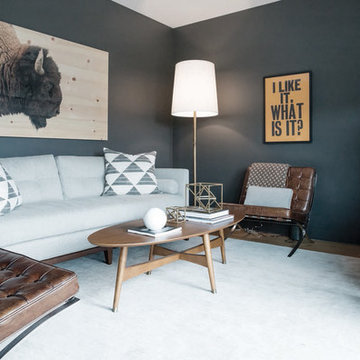
Shannon Fontaine
This is an example of a small midcentury family room in Nashville with black walls, light hardwood floors and no fireplace.
This is an example of a small midcentury family room in Nashville with black walls, light hardwood floors and no fireplace.
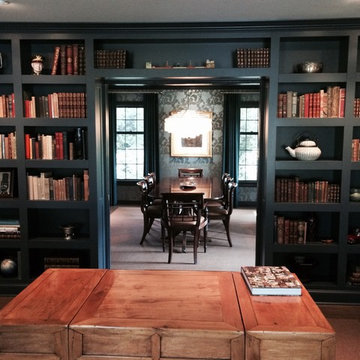
Ann Franzen
Custom cabinetry in library combines tradition with contemporary lines and function. Farrow and Ball paint color adds an element of richness. Designed by Katrina Franzen.
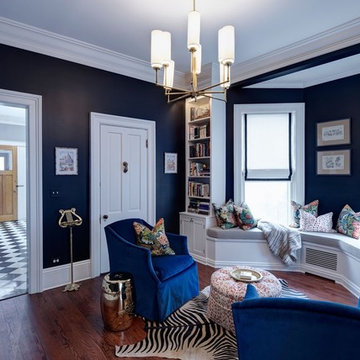
Eric Hausman Photography
Photo of a mid-sized traditional enclosed family room in Chicago with black walls, medium hardwood floors, no fireplace and brown floor.
Photo of a mid-sized traditional enclosed family room in Chicago with black walls, medium hardwood floors, no fireplace and brown floor.
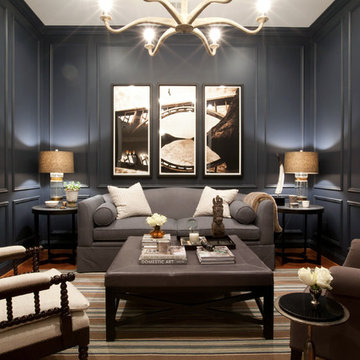
Jamie Sentz
Contemporary family room in Baltimore with black walls, no fireplace and no tv.
Contemporary family room in Baltimore with black walls, no fireplace and no tv.
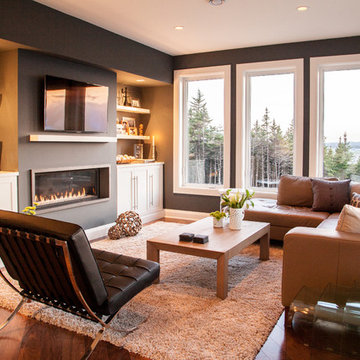
Interior Design: Mod & Stanley Design Inc. (www.modandstanley.com)
Photography: Chris Boyd (www.chrisboydphoto.com)
Photo of a contemporary family room in Other with black walls, medium hardwood floors, a ribbon fireplace and a wall-mounted tv.
Photo of a contemporary family room in Other with black walls, medium hardwood floors, a ribbon fireplace and a wall-mounted tv.

Stacking doors roll entirely away, blending the open floor plan with outdoor living areas // Image : John Granen Photography, Inc.
Contemporary open concept family room in Seattle with black walls, a ribbon fireplace, a metal fireplace surround, a built-in media wall and wood.
Contemporary open concept family room in Seattle with black walls, a ribbon fireplace, a metal fireplace surround, a built-in media wall and wood.

Inspiration for a mid-sized industrial open concept family room in Other with black walls, medium hardwood floors, a two-sided fireplace, a metal fireplace surround, a concealed tv, beige floor and wood.
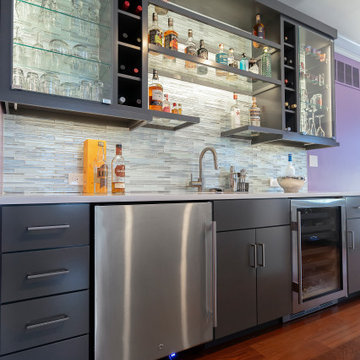
Design ideas for a small modern enclosed family room in Philadelphia with a home bar, purple walls, medium hardwood floors, a wall-mounted tv and brown floor.
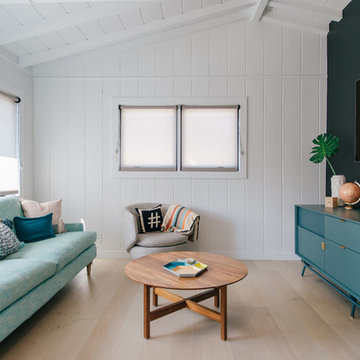
located just off the kitchen and front entry, the new den is the ideal space for watching television and gathering, with contemporary furniture and modern decor that updates the existing traditional white wood paneling
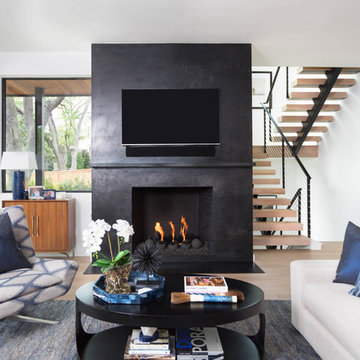
This is an example of a mid-sized contemporary open concept family room in Austin with light hardwood floors, a standard fireplace, a concrete fireplace surround, a wall-mounted tv, beige floor and black walls.
Family Room Design Photos with Black Walls and Purple Walls
1
