Family Room Design Photos with Purple Walls and White Walls
Refine by:
Budget
Sort by:Popular Today
1 - 20 of 53,316 photos
Item 1 of 3

Photo of a large beach style open concept family room in Geelong with white walls, light hardwood floors, a standard fireplace, a wood fireplace surround, a wall-mounted tv and brown floor.

Photo of a mid-sized tropical open concept family room in Geelong with white walls, concrete floors, a standard fireplace, a plaster fireplace surround, grey floor and vaulted.

Large beach style open concept family room in Sydney with white walls, medium hardwood floors, a wall-mounted tv, timber and a ribbon fireplace.

Design ideas for a large contemporary family room in Other with white walls, plywood floors, a standard fireplace, a plaster fireplace surround, a wall-mounted tv and brown floor.

The mezzanine level contains the Rumpus/Kids area and home office. At 10m x 3.5m there's plenty of space for everybody.
This is an example of an expansive industrial family room in Sydney with white walls, laminate floors, grey floor, exposed beam and planked wall panelling.
This is an example of an expansive industrial family room in Sydney with white walls, laminate floors, grey floor, exposed beam and planked wall panelling.

Periscope House draws light into a young family’s home, adding thoughtful solutions and flexible spaces to 1950s Art Deco foundations.
Our clients engaged us to undertake a considered extension to their character-rich home in Malvern East. They wanted to celebrate their home’s history while adapting it to the needs of their family, and future-proofing it for decades to come.
The extension’s form meets with and continues the existing roofline, politely emerging at the rear of the house. The tones of the original white render and red brick are reflected in the extension, informing its white Colorbond exterior and selective pops of red throughout.
Inside, the original home’s layout has been reimagined to better suit a growing family. Once closed-in formal dining and lounge rooms were converted into children’s bedrooms, supplementing the main bedroom and a versatile fourth room. Grouping these rooms together has created a subtle definition of zones: private spaces are nestled to the front, while the rear extension opens up to shared living areas.
A tailored response to the site, the extension’s ground floor addresses the western back garden, and first floor (AKA the periscope) faces the northern sun. Sitting above the open plan living areas, the periscope is a mezzanine that nimbly sidesteps the harsh afternoon light synonymous with a western facing back yard. It features a solid wall to the west and a glass wall to the north, emulating the rotation of a periscope to draw gentle light into the extension.
Beneath the mezzanine, the kitchen, dining, living and outdoor spaces effortlessly overlap. Also accessible via an informal back door for friends and family, this generous communal area provides our clients with the functionality, spatial cohesion and connection to the outdoors they were missing. Melding modern and heritage elements, Periscope House honours the history of our clients’ home while creating light-filled shared spaces – all through a periscopic lens that opens the home to the garden.

Photo of a contemporary open concept family room in Melbourne with white walls, dark hardwood floors and brown floor.

Lovingly called the ‘white house’, this stunning Queenslander was given a contemporary makeover with oak floors, custom joinery and modern furniture and artwork. Creative detailing and unique finish selections reference the period details of a traditional home, while bringing it into modern times.
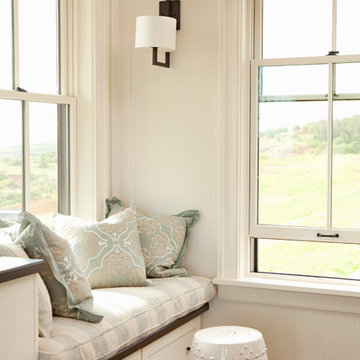
Expansive tropical enclosed family room in San Francisco with a game room, white walls, medium hardwood floors and a wall-mounted tv.
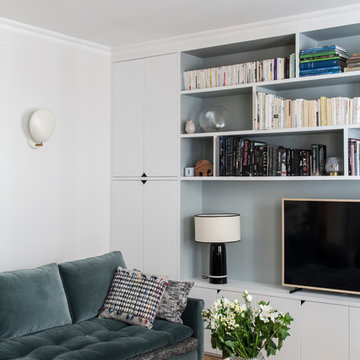
Inspiration for a small scandinavian family room in Paris with white walls, light hardwood floors, a library, a freestanding tv and beige floor.
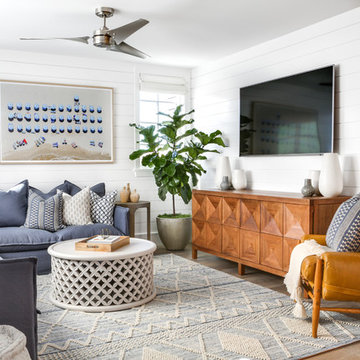
Chad Mellon Photographer
Mid-sized beach style open concept family room in Orange County with white walls, light hardwood floors, a wall-mounted tv, no fireplace and beige floor.
Mid-sized beach style open concept family room in Orange County with white walls, light hardwood floors, a wall-mounted tv, no fireplace and beige floor.

This is an example of a mid-sized mediterranean open concept family room in Naples with a library, white walls, no fireplace, medium hardwood floors and brown floor.
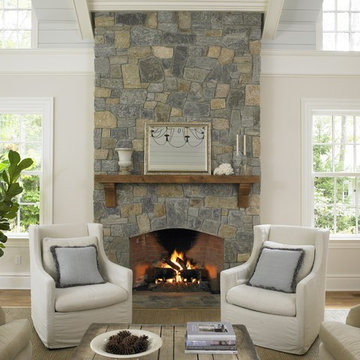
Family room with vaulted ceiling, photo by Nancy Elizabeth Hill
Inspiration for a traditional family room in New York with white walls.
Inspiration for a traditional family room in New York with white walls.
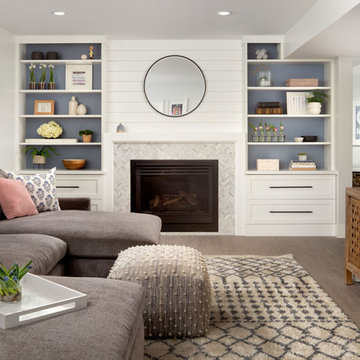
Design ideas for a transitional family room in DC Metro with white walls, a standard fireplace, a tile fireplace surround, brown floor and planked wall panelling.
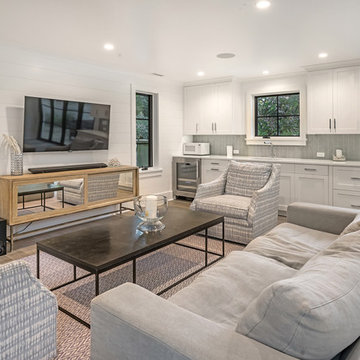
LittleBig Shop Desi
Inspiration for a beach style family room in New York with white walls, light hardwood floors, no fireplace and a wall-mounted tv.
Inspiration for a beach style family room in New York with white walls, light hardwood floors, no fireplace and a wall-mounted tv.
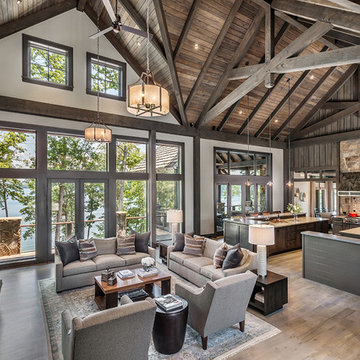
This is an example of a country open concept family room in Other with white walls, a standard fireplace, a stone fireplace surround, a wall-mounted tv and light hardwood floors.
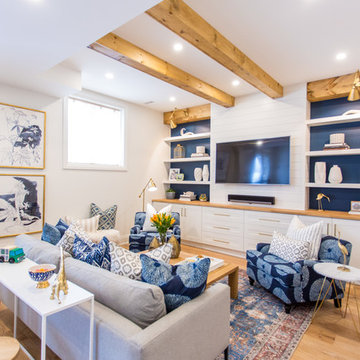
Clean, modern basement design expands your functional space.
domilya Group, Brian Inc project
Inspiration for a beach style family room in Toronto with white walls, light hardwood floors and beige floor.
Inspiration for a beach style family room in Toronto with white walls, light hardwood floors and beige floor.
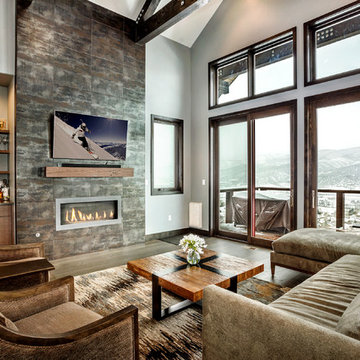
This is an example of a mid-sized country open concept family room in Denver with white walls, medium hardwood floors, a ribbon fireplace, a tile fireplace surround, a wall-mounted tv, grey floor and a home bar.
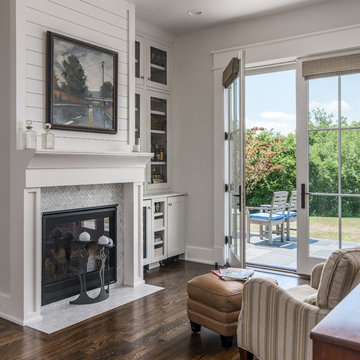
This sitting room + bar is the perfect place to relax and curl up with a good book.
Photography: Garett + Carrie Buell of Studiobuell/ studiobuell.com
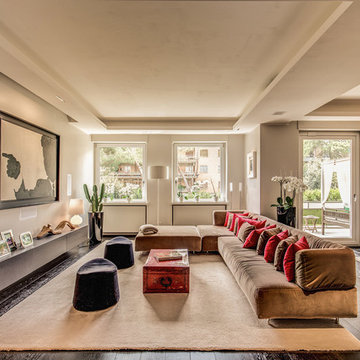
Inspiration for a large contemporary open concept family room in Rome with white walls, dark hardwood floors and brown floor.
Family Room Design Photos with Purple Walls and White Walls
1