Family Room Design Photos with Recessed
Refine by:
Budget
Sort by:Popular Today
41 - 60 of 216 photos
Item 1 of 3
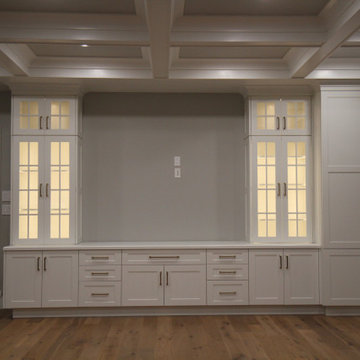
Wall storage cabinets, beautifully designed and placed to avoid the look of storage. Inside lighting make the center glow with warmth.
Photo of a mid-sized midcentury open concept family room in San Francisco with a game room, grey walls, vinyl floors, a standard fireplace, a tile fireplace surround, no tv, brown floor and recessed.
Photo of a mid-sized midcentury open concept family room in San Francisco with a game room, grey walls, vinyl floors, a standard fireplace, a tile fireplace surround, no tv, brown floor and recessed.
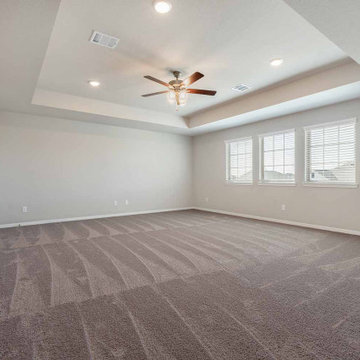
Photo of a mid-sized arts and crafts open concept family room in Austin with a game room, grey walls, vinyl floors, beige floor and recessed.
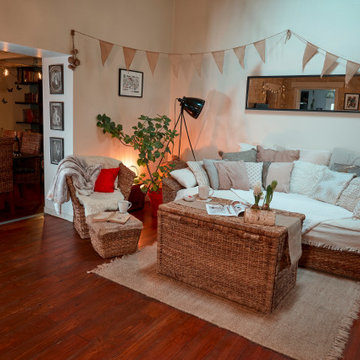
Mid-sized country open concept family room in Bordeaux with white walls, dark hardwood floors, a standard fireplace, a stone fireplace surround, a wall-mounted tv, brown floor and recessed.
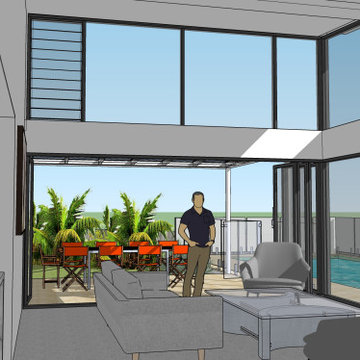
All design is done in 3D. We built the existing house in Sketchup and then provided options for the new space with views from every angle, inside and out. This shows the proposed family room from the dining area. Compare this computer image with the photo
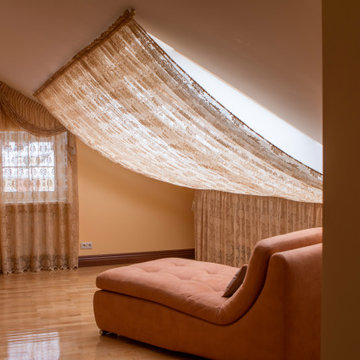
Кружевные шторы для мансардных окон с классическим орнаментом. На всех окнах шторы крепятся по разному. Для наклонных окон использованы круглые металлические карнизы с наконечниками из стекла. В месте сгиба стены на шторах расположена специальная кулиска для поддерживающего карниза.
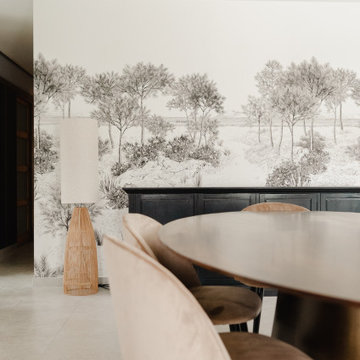
Beaucoup de mes clients me sollicitent pour des projets de décoration dans des maisons contemporaines, avec la même problématique/envie : rendre un intérieur moderne cosy et accueillant ! C’était le cas de mes clients qui m’ont confié la décoration de plusieurs pièces, dont leur salon, dans leur nouvelle maison très contemporaine, afin d’en faire un espace de vie chaleureux et très cosy.
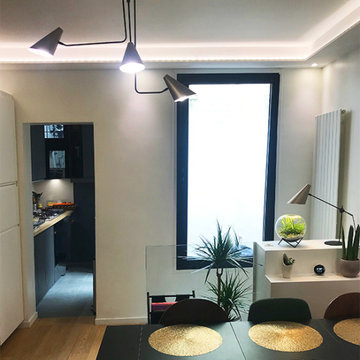
vue en perspective vers cuisine, à gauche dans le living caisson frigo/congélo intégré; Garde corps en verre pour l' escalier vers le home cinéma
This is an example of a small contemporary enclosed family room in Paris with white walls, light hardwood floors and recessed.
This is an example of a small contemporary enclosed family room in Paris with white walls, light hardwood floors and recessed.
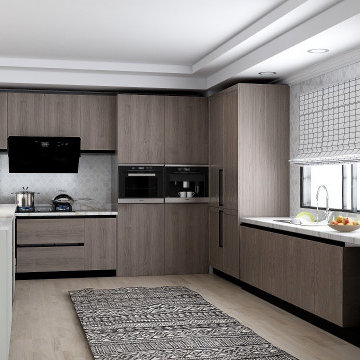
an open space family room featuring a living room, a small ding area, a kitchen nook, and an open kitchen design.
this contemporary minimalist design features a bright-colored interior with several pops of colors such as the blue sofa and the yellow dining chairs adorned with lush greenery throughout the space.
Light and color were the main factors that put together this fresh lively space where a family can spend their time either in the living room, dining, or even kitchen area.
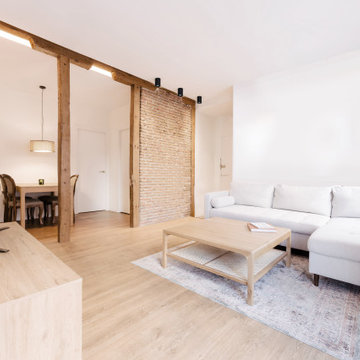
Reforma integral en un piso de 63 m2 en Arguelles, nos focalizamos en abrir espacios para optimizar los metros y dar sensación de amplitud. Tuvimos la suerte de encontrarnos con una estructura de pilares y vigas de madera a la que quisimos sacarle el mayor partido posible, también jugamos mucho con la iluminación, utilizando tiras de led y focos que nos permitieron dejar los techos limpios.
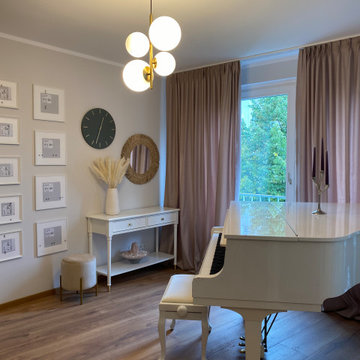
Inspiration for a mid-sized scandinavian open concept family room in Berlin with a music area, beige walls, light hardwood floors, a wall-mounted tv, brown floor, recessed and panelled walls.
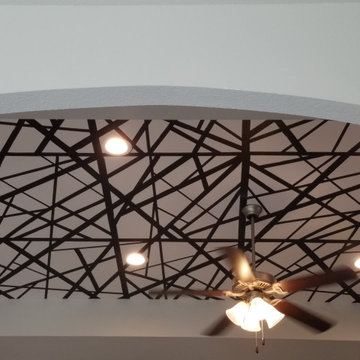
Chanel wallpaper on a ceiling
This is an example of a mid-sized modern loft-style family room in Dallas with no tv, recessed and wallpaper.
This is an example of a mid-sized modern loft-style family room in Dallas with no tv, recessed and wallpaper.
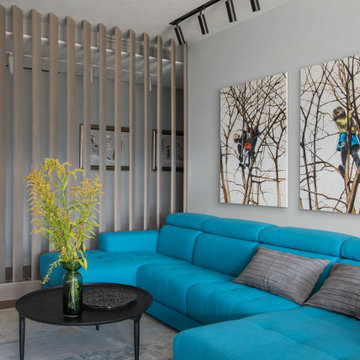
Design ideas for a mid-sized contemporary open concept family room in Moscow with grey walls, dark hardwood floors, brown floor and recessed.
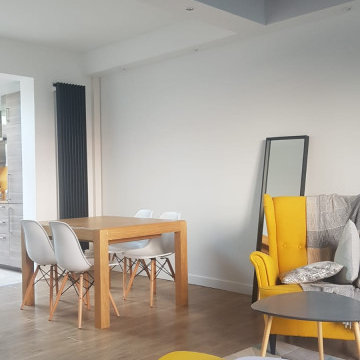
Conseils couleurs et aménagement
mise en valeurs et dissociation de l'espace repas et de l'espace salon.
This is an example of a large contemporary open concept family room in Other with white walls, light hardwood floors, beige floor and recessed.
This is an example of a large contemporary open concept family room in Other with white walls, light hardwood floors, beige floor and recessed.
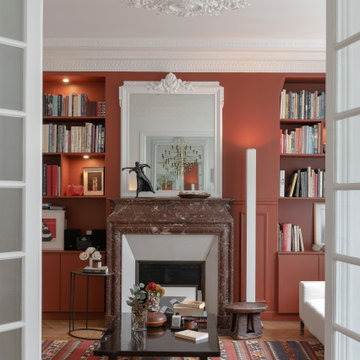
Mid-sized eclectic open concept family room in Paris with a library, white walls, medium hardwood floors, a standard fireplace, a stone fireplace surround, a concealed tv, brown floor, recessed and panelled walls.
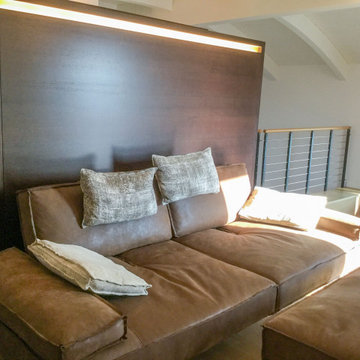
Photo of a mid-sized modern open concept family room in Other with brown walls, medium hardwood floors, no fireplace, a freestanding tv, brown floor and recessed.
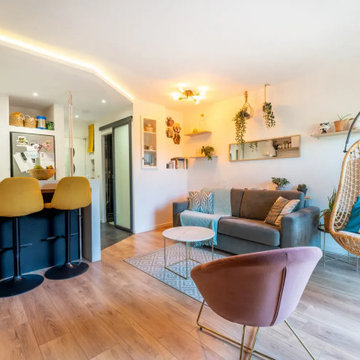
Un studio d'étudiant au cœur d'Aix en Provence devient un vrai appartement de standing tout confort.
Dans le style typique des HLM des années 70, nous sommes partis d'une page blanche pour donner à ce petit appartement tous les attraits d'un grand.
Un grand îlot central, de l'électroménager haut de gamme, une multitude de rangements intégrés, une douche à l'italienne et 4 couchages, grasse à un lit escamotable dissimuler derrière un rideau.
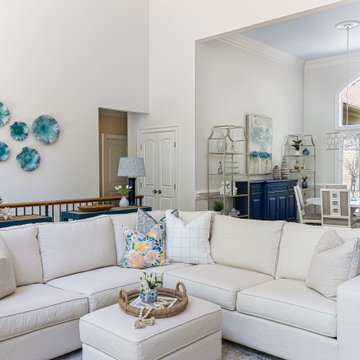
Photo of a large beach style family room in Charlotte with white walls, light hardwood floors, brown floor and recessed.
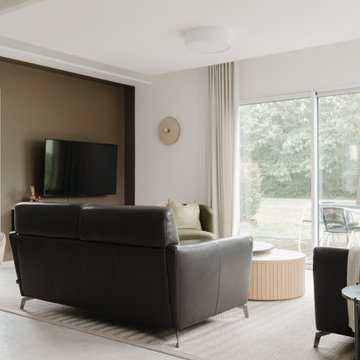
Beaucoup de mes clients me sollicitent pour des projets de décoration dans des maisons contemporaines, avec la même problématique/envie : rendre un intérieur moderne cosy et accueillant ! C’était le cas de mes clients qui m’ont confié la décoration de plusieurs pièces, dont leur salon, dans leur nouvelle maison très contemporaine, afin d’en faire un espace de vie chaleureux et très cosy.
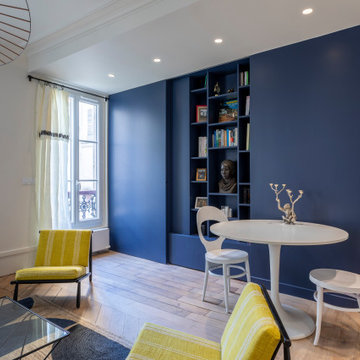
La pièce de vie a été agrandie en annexant l'entrée, l'alcôve et l'ancienne cuisine, Les anciennes cloisons devenues porteuses ont été remplacées par des structures métalliques dissimulées dans le faux plafond. La cuisine s'ouvre sur la pièce de vie. L'aménagement bleu donne l'atmosphère à la pièce et simplifie sa forme. Elle permet de dissimuler une porte d'entrée, une buanderie, des rangements et les toilettes.
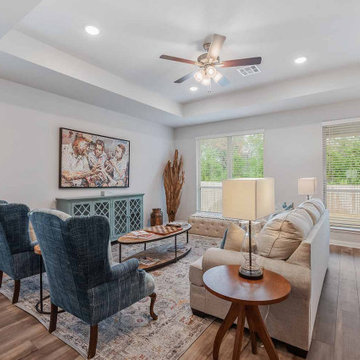
Inspiration for a mid-sized arts and crafts open concept family room in Austin with grey walls, vinyl floors, beige floor and recessed.
Family Room Design Photos with Recessed
3