Family Room Design Photos with Recessed
Refine by:
Budget
Sort by:Popular Today
81 - 100 of 216 photos
Item 1 of 3
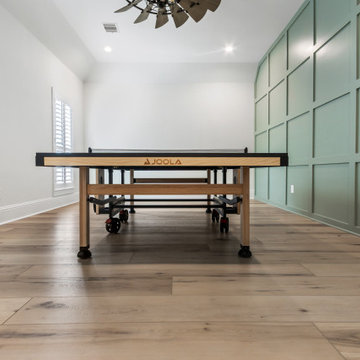
Warm, light, and inviting with characteristic knot vinyl floors that bring a touch of wabi-sabi to every room. This rustic maple style is ideal for Japanese and Scandinavian-inspired spaces. With the Modin Collection, we have raised the bar on luxury vinyl plank. The result is a new standard in resilient flooring. Modin offers true embossed in register texture, a low sheen level, a rigid SPC core, an industry-leading wear layer, and so much more.
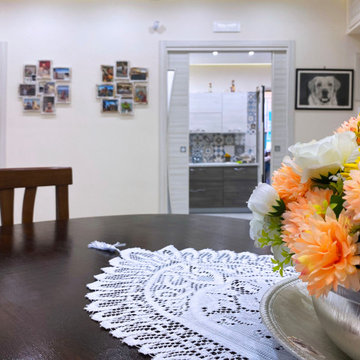
Dettaglio vista dal tavolo verso la cucina , separata dal soggiorno tramite doppia porta a scrigno
Design ideas for a small traditional open concept family room in Naples with white walls, porcelain floors, no fireplace, a wall-mounted tv, beige floor, recessed and wallpaper.
Design ideas for a small traditional open concept family room in Naples with white walls, porcelain floors, no fireplace, a wall-mounted tv, beige floor, recessed and wallpaper.
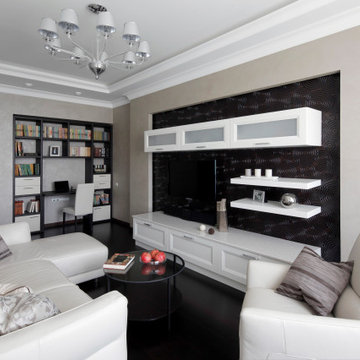
Интерьер квартиры в стиле современная классика для семьи из трех человек.
Основная идея в создании этого интерьера заключалась в создании стильного просторного интерьера в жемчужных тонах с использованием изысканных деталей. Лепные элементы классического стиля в сочетании с современной мебелью создают неповторимую атмосферу уюта и легкости.
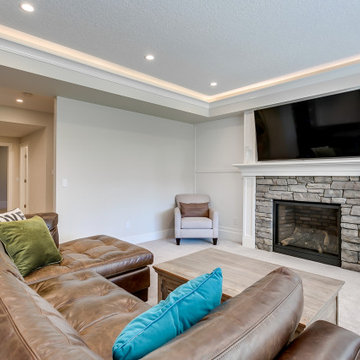
Photo of a mid-sized traditional open concept family room in Calgary with white walls, carpet, a standard fireplace, a stone fireplace surround, a wall-mounted tv, white floor and recessed.
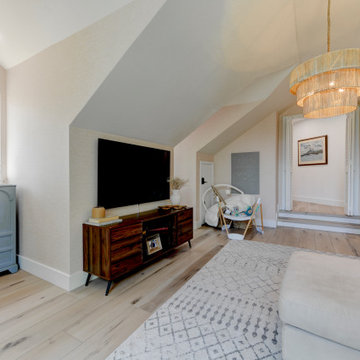
Warm, light, and inviting with characteristic knot vinyl floors that bring a touch of wabi-sabi to every room. This rustic maple style is ideal for Japanese and Scandinavian-inspired spaces. With the Modin Collection, we have raised the bar on luxury vinyl plank. The result is a new standard in resilient flooring. Modin offers true embossed in register texture, a low sheen level, a rigid SPC core, an industry-leading wear layer, and so much more.
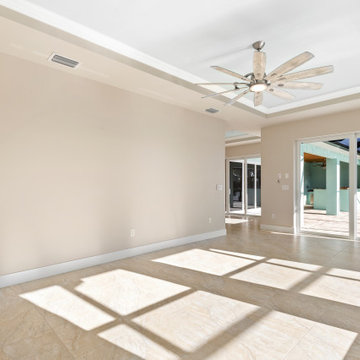
Mid-sized beach style enclosed family room in Other with beige walls, porcelain floors, multi-coloured floor and recessed.
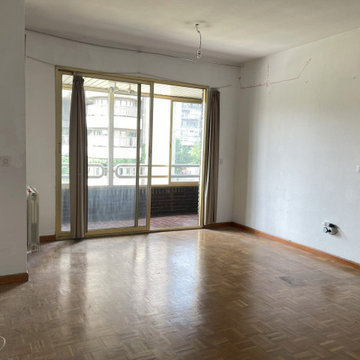
ANTES: En la vivienda original, el espacio que ahora ocupa el espacio abierto de la zona de día se distribuía en estancias pequeñas.
Una pequeña cocina, separada del resto del hogar. Un largo y oscuro pasillo sin ninguna gracia, a la entrada de la vivienda. Un salón comedor. Y la terraza, que quedaba en un segundo plano.
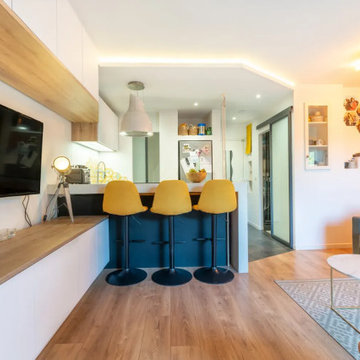
Un studio d'étudiant au cœur d'Aix en Provence devient un vrai appartement de standing tout confort.
Dans le style typique des HLM des années 70, nous sommes partis d'une page blanche pour donner à ce petit appartement tous les attraits d'un grand.
Un grand îlot central, de l'électroménager haut de gamme, une multitude de rangements intégrés, une douche à l'italienne et 4 couchages, grasse à un lit escamotable dissimuler derrière un rideau.
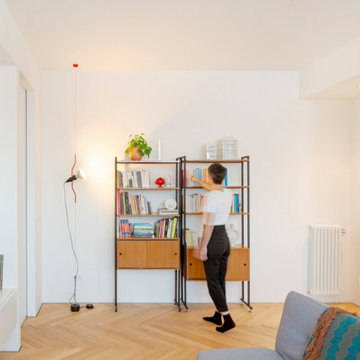
Living: vista librerie
This is an example of a mid-sized contemporary open concept family room in Bologna with a library, white walls, light hardwood floors, no fireplace, a wall-mounted tv, recessed and panelled walls.
This is an example of a mid-sized contemporary open concept family room in Bologna with a library, white walls, light hardwood floors, no fireplace, a wall-mounted tv, recessed and panelled walls.
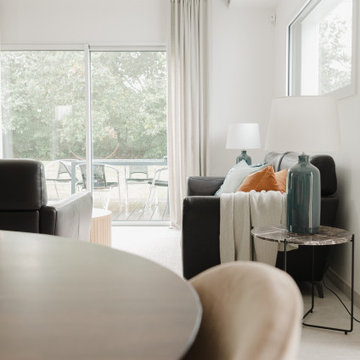
Beaucoup de mes clients me sollicitent pour des projets de décoration dans des maisons contemporaines, avec la même problématique/envie : rendre un intérieur moderne cosy et accueillant ! C’était le cas de mes clients qui m’ont confié la décoration de plusieurs pièces, dont leur salon, dans leur nouvelle maison très contemporaine, afin d’en faire un espace de vie chaleureux et très cosy.
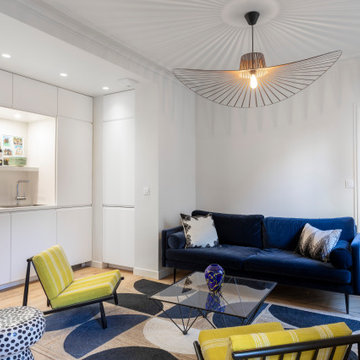
La pièce de vie a été agrandie en annexant l'entrée, l'alcôve et l'ancienne cuisine, Les anciennes cloisons devenues porteuses ont été remplacées par des structures métalliques dissimulées dans le faux plafond. La cuisine s'ouvre sur la pièce de vie. Le salon prend place près des fenêtres. La porte de la chambre agrandit la perspective sans laisser apparaître la fonction du lieu.
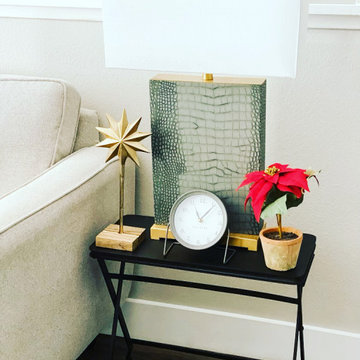
Dressing up end tables can be super exciting. In this case I went with end tables that don't match that have matching lamps, so the symmetry is there but without the stiff feeling that can sometimes come with that style. I picked rose as the pop of color for this space. Extra large lamps can also add elegance to a space. Pottery Barn was where I shopped for these end tables and the rose plant.
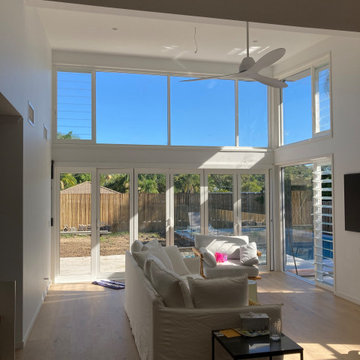
Replacing a tired old patio with metal roof, this new contemporary living space will become the focal point of the rebadged home. Facing southwest toward the new pool, the timber floor replaces the old tiles throughout old and new. A large pendant light will hang beyond the ceiling fan to illuminate the space from above.
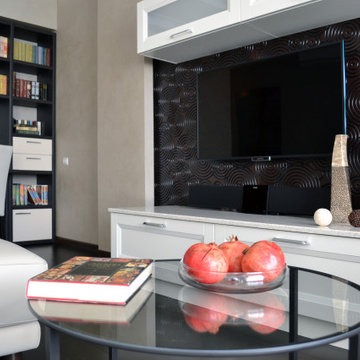
Панели из дерева венге взяли на себя роль основного декоративного элемента: их украшает динамичный геометрический узор из окружностей разного диаметра. Ритм, заданный эффектным панно, уравновешен спокойным цветом покрытия стен, имитирующего шелк, а насыщенный тон – светлыми оттенками текстиля и мебели в одной стилистике с кухней. В зависимости от освещения, стеновое покрытие играет разными оттенками, навевая ассоциации с жемчужным сиянием.
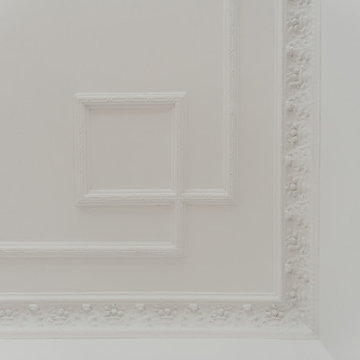
This is an example of a mid-sized traditional open concept family room in Berlin with green walls, medium hardwood floors, brown floor and recessed.
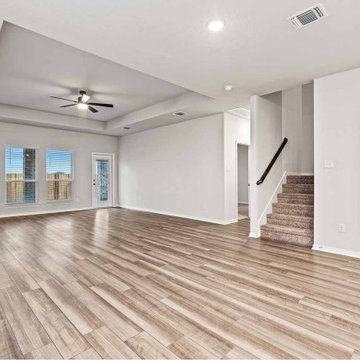
Inspiration for a mid-sized arts and crafts open concept family room in Austin with grey walls, vinyl floors, beige floor and recessed.
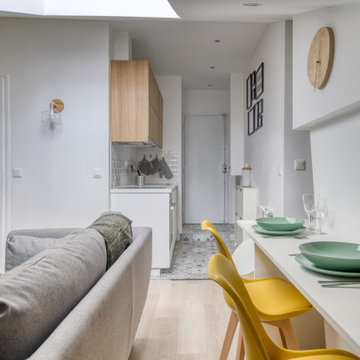
Cet appartement est le résultat d'un plateau traversant, divisé en deux pour y implanter 2 studios de 20m2 chacun.
L'espace étant très restreint, il a fallut cloisonner de manière astucieuse chaque pièce. La cuisine vient alors s'intégrer tout en longueur dans le couloir et s'adosser à la pièce d'eau.
Nous avons disposé le salon sous pentes, là ou il y a le plus de luminosité. Pour palier à la hauteur sous plafond limitée, nous y avons intégré de nombreux placards de rangements.
D'un côté et de l'autre de ce salon, nous avons conservé les deux foyers de cheminée que nous avons décidé de révéler et valoriser.
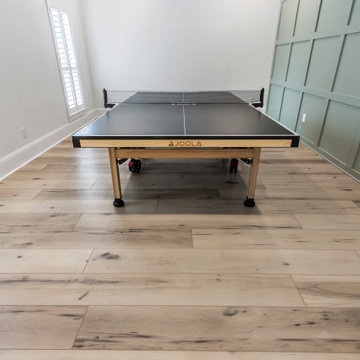
Warm, light, and inviting with characteristic knot vinyl floors that bring a touch of wabi-sabi to every room. This rustic maple style is ideal for Japanese and Scandinavian-inspired spaces. With the Modin Collection, we have raised the bar on luxury vinyl plank. The result is a new standard in resilient flooring. Modin offers true embossed in register texture, a low sheen level, a rigid SPC core, an industry-leading wear layer, and so much more.
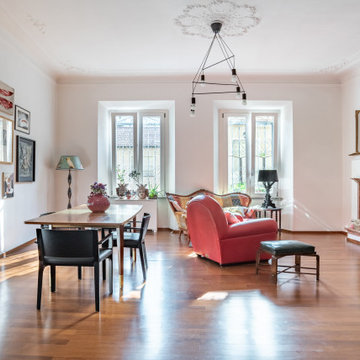
Il salotto è stato totalmente ripensato, aprendo una parete che divideva l'ingresso dal leaving. Il desiderio del committente era quello di rendere un luogo ampio e luminoso. La stanza è stata impreziosita dall'inserimento di un camino con fronte marmoreo in stile veneziano.
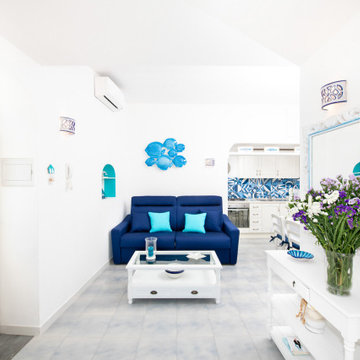
Foto: Vito Fusco
Inspiration for a large mediterranean open concept family room in Other with a home bar, white walls, ceramic floors, turquoise floor and recessed.
Inspiration for a large mediterranean open concept family room in Other with a home bar, white walls, ceramic floors, turquoise floor and recessed.
Family Room Design Photos with Recessed
5