Family Room Design Photos with Red Walls and Brown Floor
Refine by:
Budget
Sort by:Popular Today
21 - 40 of 182 photos
Item 1 of 3
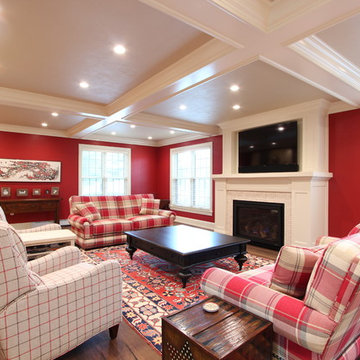
A sunken family room off the kitchen and mudroom/garage entry was painted a bold red color. A warm inviting seating area with a layout that faces the TV which is hung above the gas fireplace. The gas insert is surrounded by marble tile. A tray ceiling was added for architectural interest.
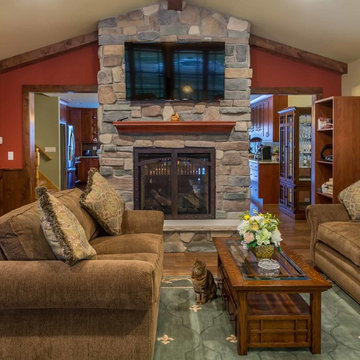
This 1960s split-level has a new Family Room addition in front of the existing home, with a total gut remodel of the existing Kitchen/Living/Dining spaces. A walk-around stone double-sided fireplace between Dining and the new Family room sits at the original exterior wall. The stone accents, wood trim and wainscot, and beam details highlight the rustic charm of this home. Also added are an accessible Bath with roll-in shower, Entry vestibule with closet, and Mudroom/Laundry with direct access from the existing Garage.
Photography by Kmiecik Imagery.
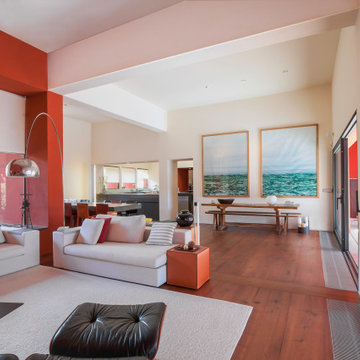
Contemporary open concept family room in Other with red walls, medium hardwood floors and brown floor.
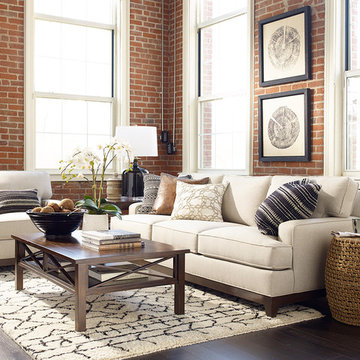
Design ideas for a small contemporary open concept family room in Detroit with red walls, dark hardwood floors, no fireplace, no tv and brown floor.
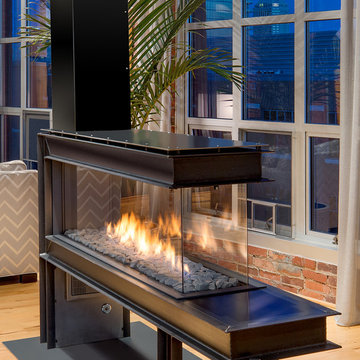
“We use this space for everything- Living room, dining room, reading room. It’s our favorite place to be.” - Cyndi Collins. Featuring the Lucius 140 Room Divider by Element4.
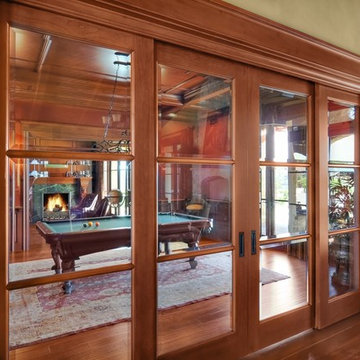
Game room with inlay cork on drink rail for setting drinks down. Full wood ceiling. Telescoping pocket doors
Inspiration for an expansive traditional enclosed family room in San Diego with a game room, red walls, medium hardwood floors, a standard fireplace, a tile fireplace surround, no tv and brown floor.
Inspiration for an expansive traditional enclosed family room in San Diego with a game room, red walls, medium hardwood floors, a standard fireplace, a tile fireplace surround, no tv and brown floor.
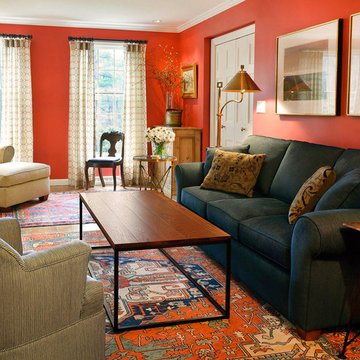
John Kennard
Mid-sized contemporary enclosed family room in Boston with red walls, medium hardwood floors, a standard fireplace, a freestanding tv and brown floor.
Mid-sized contemporary enclosed family room in Boston with red walls, medium hardwood floors, a standard fireplace, a freestanding tv and brown floor.
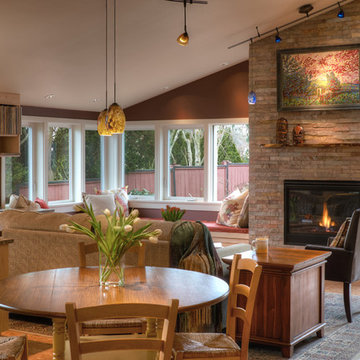
NW Architectural Photography
Inspiration for a mid-sized arts and crafts open concept family room in Seattle with red walls, cork floors, a standard fireplace, a brick fireplace surround, a library, no tv and brown floor.
Inspiration for a mid-sized arts and crafts open concept family room in Seattle with red walls, cork floors, a standard fireplace, a brick fireplace surround, a library, no tv and brown floor.
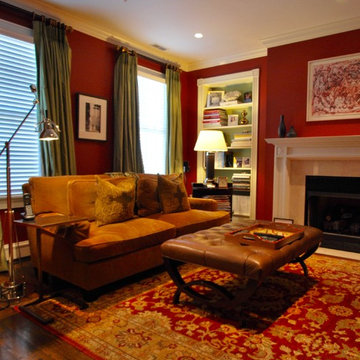
Brick red family room designed by Michael Molesky. Generous leather ottoman sits before a corduroy upholstered sofa. Green silk curtains accentuate the height of the room. Green repeated on the backs of the bookshelves. Reading lights on both sides.
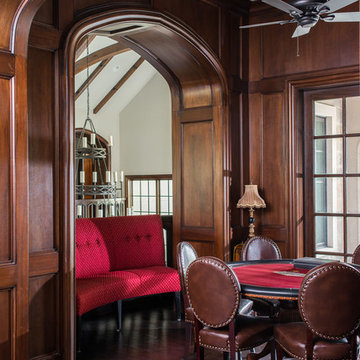
Inspiration for a mid-sized mediterranean enclosed family room in Houston with a game room, red walls, dark hardwood floors and brown floor.
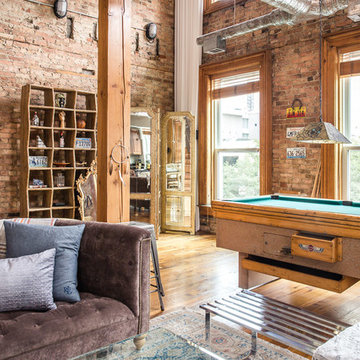
Photo of an industrial enclosed family room in Chicago with red walls, medium hardwood floors and brown floor.
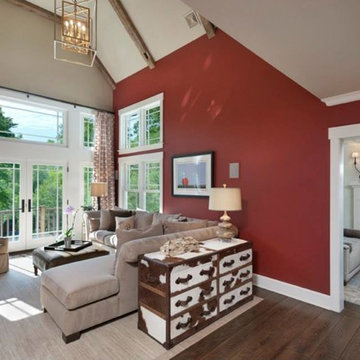
Photography by Jonathan & David Sloane
Photo of a large transitional enclosed family room in New York with red walls, dark hardwood floors, no fireplace, no tv and brown floor.
Photo of a large transitional enclosed family room in New York with red walls, dark hardwood floors, no fireplace, no tv and brown floor.
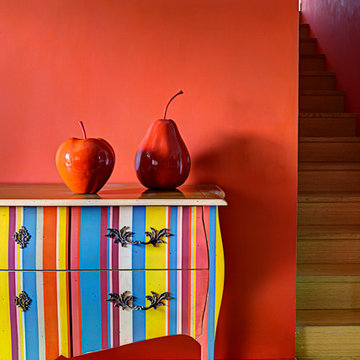
Photo of a mid-sized open concept family room in Milan with red walls, medium hardwood floors, no fireplace and brown floor.
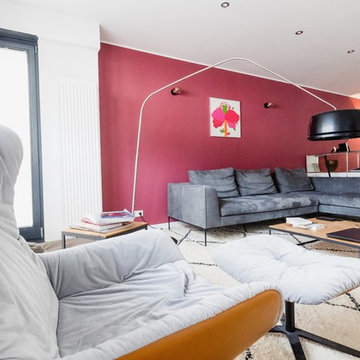
https://d-photography.org/web/
This is an example of a mid-sized contemporary open concept family room in Frankfurt with red walls, medium hardwood floors and brown floor.
This is an example of a mid-sized contemporary open concept family room in Frankfurt with red walls, medium hardwood floors and brown floor.
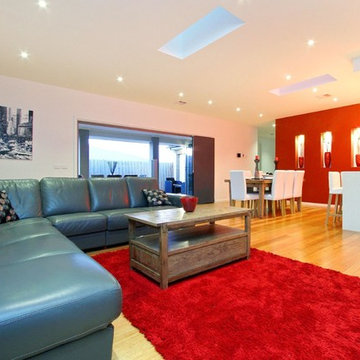
Open living
Photo of a large contemporary open concept family room in Melbourne with red walls, light hardwood floors, a built-in media wall and brown floor.
Photo of a large contemporary open concept family room in Melbourne with red walls, light hardwood floors, a built-in media wall and brown floor.
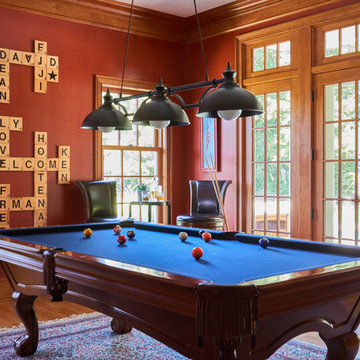
A traditional masculine billiards room with french doors that open out to the pool, creating the ultimate entertainment space.
Photography by Jane Beiles http://www.janebeiles.com
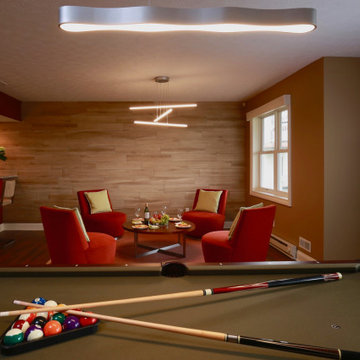
The wood grain tiled wall at the opposite end of the room provides continuity. The pool table is in the center of the space between the TV sitting area and the bar and cocktail space.
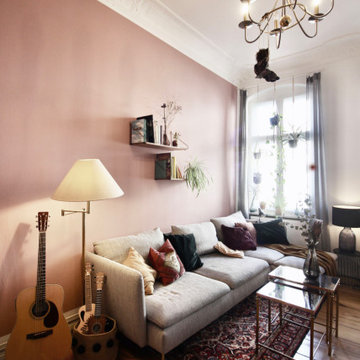
Mid-sized traditional open concept family room in Berlin with red walls, painted wood floors and brown floor.
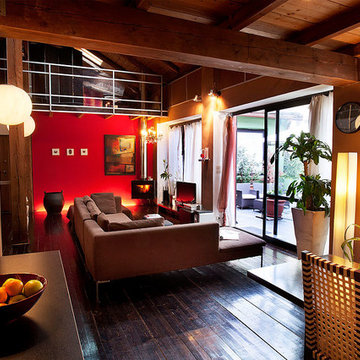
Salotto open space
Design ideas for a mid-sized contemporary loft-style family room in Turin with red walls, dark hardwood floors, a hanging fireplace and brown floor.
Design ideas for a mid-sized contemporary loft-style family room in Turin with red walls, dark hardwood floors, a hanging fireplace and brown floor.
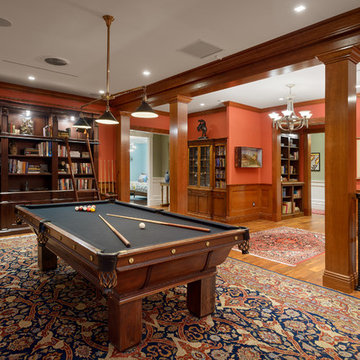
Design ideas for a traditional family room in Orlando with red walls, medium hardwood floors and brown floor.
Family Room Design Photos with Red Walls and Brown Floor
2