Family Room Design Photos with Red Walls and Medium Hardwood Floors
Refine by:
Budget
Sort by:Popular Today
81 - 100 of 227 photos
Item 1 of 3
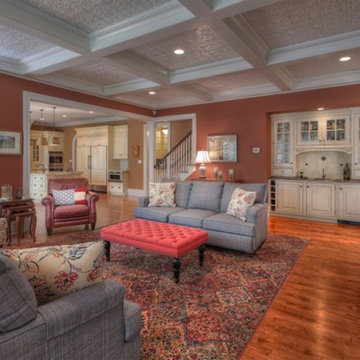
This is an example of a large traditional open concept family room in New York with red walls, medium hardwood floors, a built-in media wall, a home bar and brown floor.
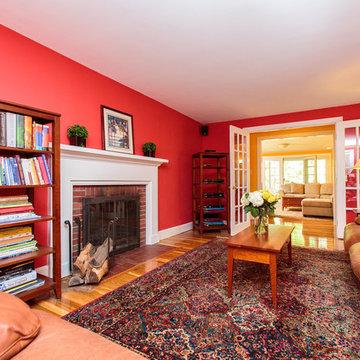
Mid-sized traditional enclosed family room in Boston with a library, red walls, medium hardwood floors, a standard fireplace and a wood fireplace surround.
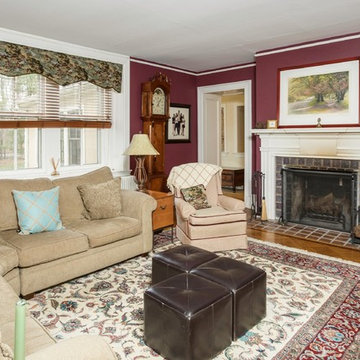
Drew Callaghan
Design ideas for a traditional family room in Philadelphia with red walls, medium hardwood floors, a standard fireplace and a wood fireplace surround.
Design ideas for a traditional family room in Philadelphia with red walls, medium hardwood floors, a standard fireplace and a wood fireplace surround.
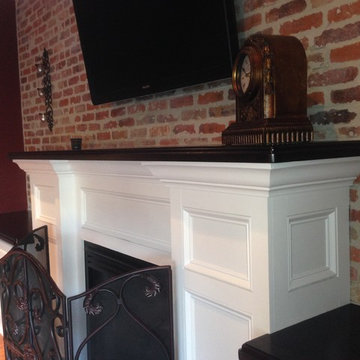
Design ideas for a traditional family room in Philadelphia with red walls, medium hardwood floors, a standard fireplace, a wood fireplace surround and a wall-mounted tv.
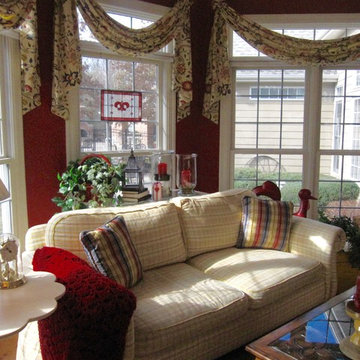
Hearth room with large windows overlooking a waterfall and koi pond, yet still in the area of the kitchen invites lounging, and tv watching, as well as snuggling by the fireplace. Whimsical accents light the red chicken, and yellow storage box as end table keep the casual essence of a family space.
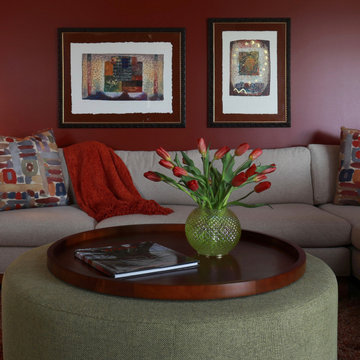
The color scheme for this large family room was inspired by the print throw pillows. The warm red wall provides a dramatic backdrop for the neutral sectional.
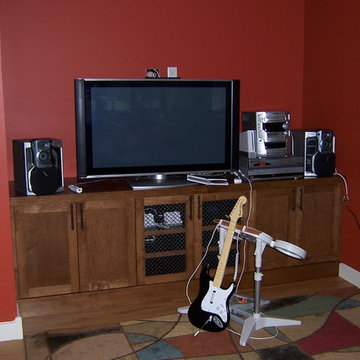
Design ideas for a mid-sized traditional open concept family room in Vancouver with a game room, red walls, medium hardwood floors and a freestanding tv.
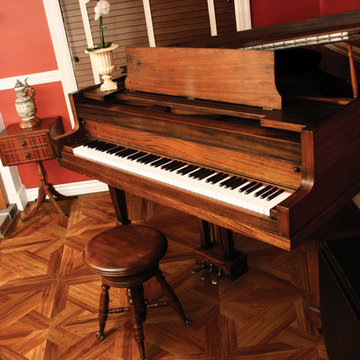
The Marseille Parquet flooring from Oshkosh Designs dresses up this music room to make it great for dancing or lounging around.
Inspiration for a traditional family room in Other with a music area, red walls and medium hardwood floors.
Inspiration for a traditional family room in Other with a music area, red walls and medium hardwood floors.
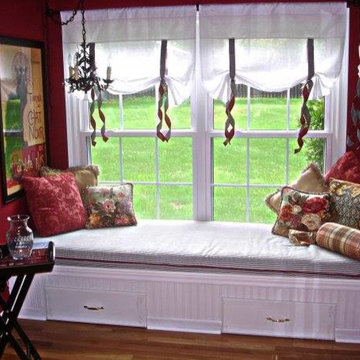
This is an example of a small traditional enclosed family room in Cleveland with a library, red walls, medium hardwood floors, a standard fireplace, a brick fireplace surround and no tv.
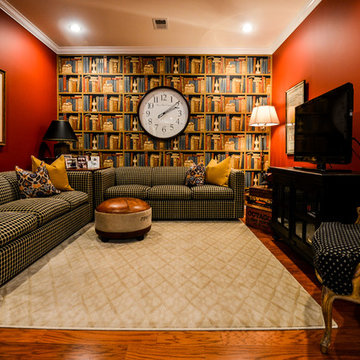
Photo By: Dustin Furman
Large transitional open concept family room in Baltimore with a library, red walls, medium hardwood floors and a freestanding tv.
Large transitional open concept family room in Baltimore with a library, red walls, medium hardwood floors and a freestanding tv.
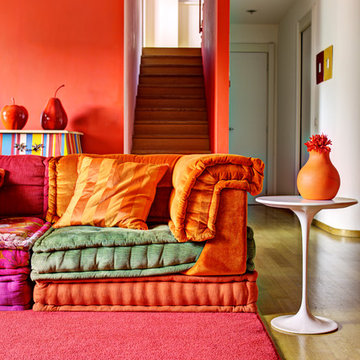
Design ideas for a mid-sized open concept family room in Milan with red walls, medium hardwood floors, no fireplace and brown floor.
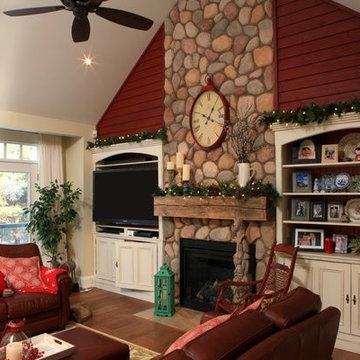
This is an example of a large country loft-style family room in Toronto with red walls, medium hardwood floors, a standard fireplace, a stone fireplace surround and a wall-mounted tv.
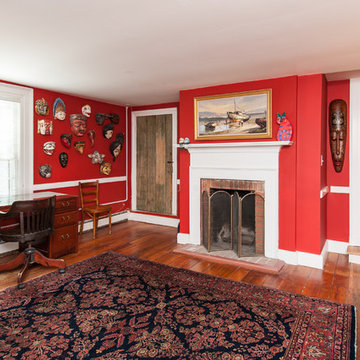
Finecraft Contractors, Inc.
Susie Soleimani Photography
Mid-sized arts and crafts enclosed family room in DC Metro with a library, red walls, medium hardwood floors, a standard fireplace and a wood fireplace surround.
Mid-sized arts and crafts enclosed family room in DC Metro with a library, red walls, medium hardwood floors, a standard fireplace and a wood fireplace surround.
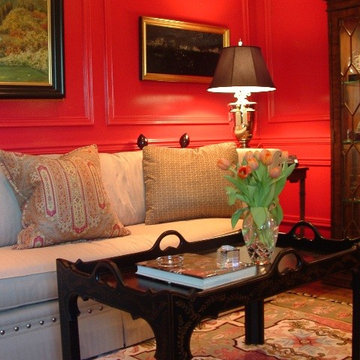
Photo of a mid-sized traditional enclosed family room in Other with a library, red walls and medium hardwood floors.
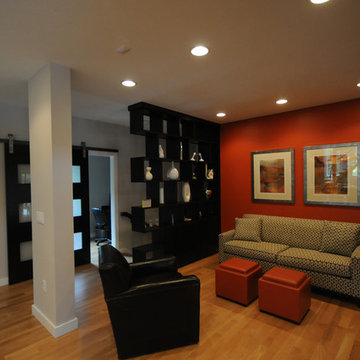
Photography by Starboard & Port of Springfield, Missouri.
Photo of a mid-sized industrial enclosed family room in Other with red walls, medium hardwood floors and no tv.
Photo of a mid-sized industrial enclosed family room in Other with red walls, medium hardwood floors and no tv.
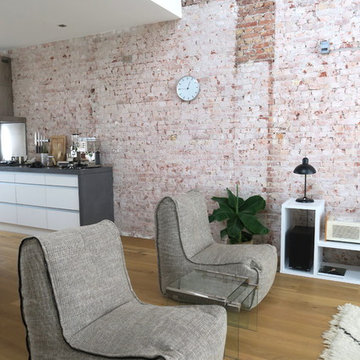
Der Wohnbereich von unten. Bei den zwei Sitzen handelt es sich um einen 2-Sitzer der per Reißverschluss verbunden werden kann. Die Steinwand und die super hohe Decke machen den Raum einzigartig.
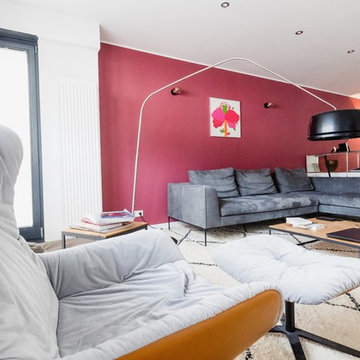
https://d-photography.org/web/
This is an example of a mid-sized contemporary open concept family room in Frankfurt with red walls, medium hardwood floors and brown floor.
This is an example of a mid-sized contemporary open concept family room in Frankfurt with red walls, medium hardwood floors and brown floor.
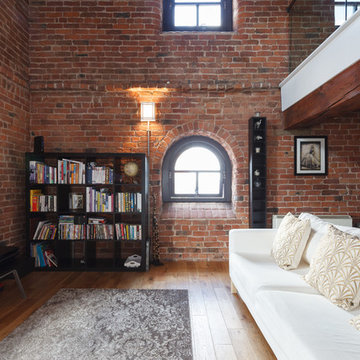
Photo of an industrial open concept family room in Manchester with red walls, medium hardwood floors, a freestanding tv and brown floor.
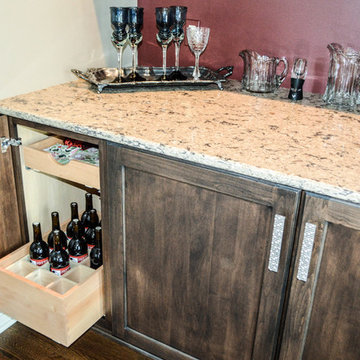
Introducing cabinetry and floating shelves from the R. D. Henry Heartland line took this fireplace area from mediocre to marvelous! The Alder wood with Cornerstone stain and a midnight frost glaze is warm and classic. Under the Lincolnshire quartz counter by Cambria is a hidden wine cooler and also a bottle pullout drawer. The contemporary raised hearth is Fossil Brown quartz from MSI and the stone is Dry Stack Colorado Canyon Pencil.
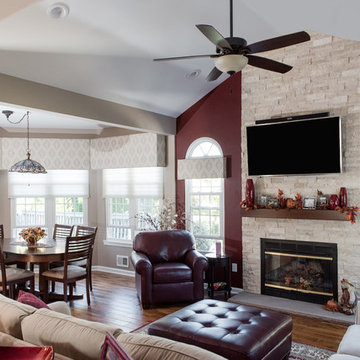
Photo of a mid-sized traditional open concept family room in New York with red walls, medium hardwood floors, a standard fireplace, a stone fireplace surround, a wall-mounted tv and brown floor.
Family Room Design Photos with Red Walls and Medium Hardwood Floors
5