All Fireplace Surrounds Family Room Design Photos with Red Walls
Refine by:
Budget
Sort by:Popular Today
1 - 20 of 285 photos
Item 1 of 3
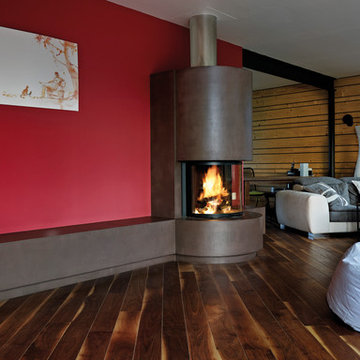
Moderner Heizkamin mit runder Frontscheibe
This is an example of a contemporary family room in Munich with red walls, dark hardwood floors, a corner fireplace and a metal fireplace surround.
This is an example of a contemporary family room in Munich with red walls, dark hardwood floors, a corner fireplace and a metal fireplace surround.
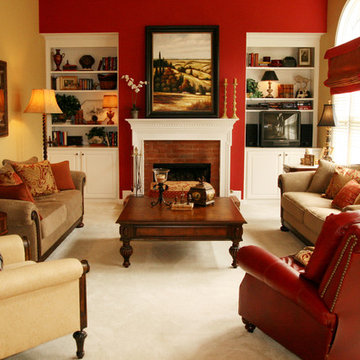
Inspiration for a traditional family room in Atlanta with red walls, carpet, a standard fireplace, a brick fireplace surround, a freestanding tv and beige floor.
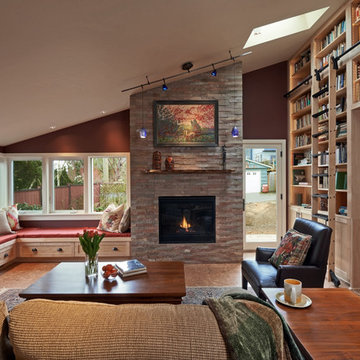
Dale Lang NW architectural photography
Canyon Creek Cabinet Company
Photo of a mid-sized arts and crafts open concept family room in Seattle with red walls, cork floors, a library, a stone fireplace surround, a standard fireplace, no tv and brown floor.
Photo of a mid-sized arts and crafts open concept family room in Seattle with red walls, cork floors, a library, a stone fireplace surround, a standard fireplace, no tv and brown floor.
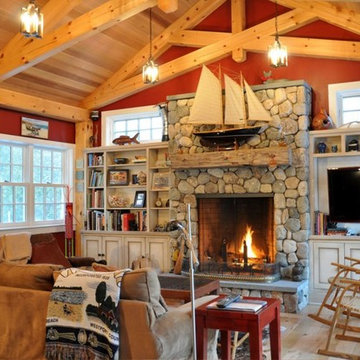
Mid-sized arts and crafts open concept family room in New York with red walls, light hardwood floors, a standard fireplace, a stone fireplace surround and a freestanding tv.
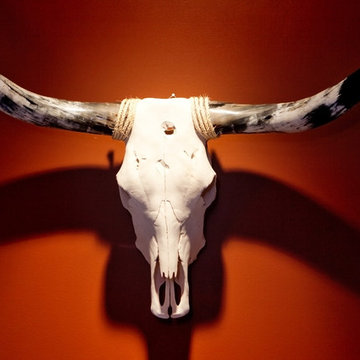
An entertainment space for discerning client who loves Texas, vintage, reclaimed materials, stone, distressed wood, beer tapper, wine, and sports memorabilia. Photo by Jeremy Fenelon
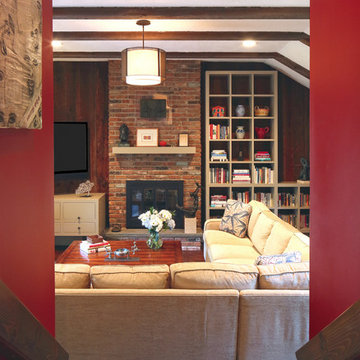
Susan Fisher Photography
A Family Room for hanging out, watching TV and relaxing. But comfortable and elegant at the same time.
This is an example of a mid-sized transitional enclosed family room in New York with red walls, dark hardwood floors, a standard fireplace, a brick fireplace surround and a wall-mounted tv.
This is an example of a mid-sized transitional enclosed family room in New York with red walls, dark hardwood floors, a standard fireplace, a brick fireplace surround and a wall-mounted tv.
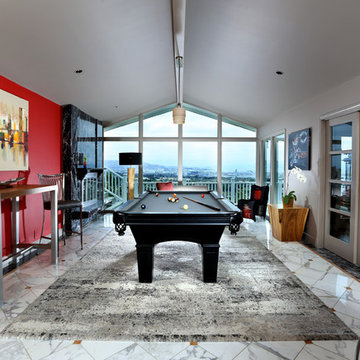
Design ideas for a large contemporary enclosed family room in San Francisco with red walls, marble floors, a standard fireplace, a stone fireplace surround and no tv.
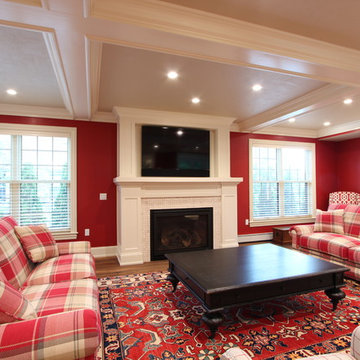
A large flat TV was incorporated into the new fireplace design. A gas insert was selected and paired with marble tile surround.
This is an example of a large transitional enclosed family room in Other with red walls, medium hardwood floors, a standard fireplace, a tile fireplace surround, a wall-mounted tv and brown floor.
This is an example of a large transitional enclosed family room in Other with red walls, medium hardwood floors, a standard fireplace, a tile fireplace surround, a wall-mounted tv and brown floor.
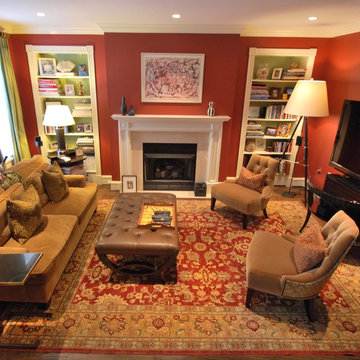
TV viewing family room by Michael Molesky Interior Design. Deep brick red wall color is warm and inviting. Soft corduroy and mohair upholstery fabrics. Leather button tufted oversized ottoman. Green accent color in both the silk curtains and bookshelf backs.
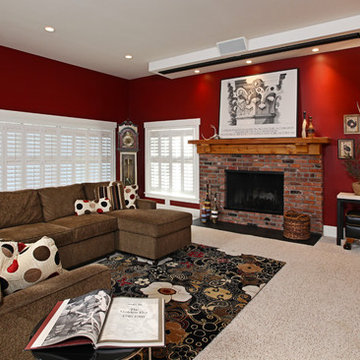
Jeff Garland
Design ideas for a large traditional open concept family room in Detroit with red walls, carpet, a standard fireplace, a brick fireplace surround and a built-in media wall.
Design ideas for a large traditional open concept family room in Detroit with red walls, carpet, a standard fireplace, a brick fireplace surround and a built-in media wall.
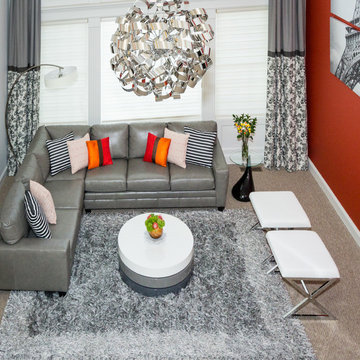
This modern family wanted a home to match. They purchased a beautiful home in Ashburn and wanted the interiors to clean lined, sleek but also colorful. The builder-grade fireplace was given a very modern look with new tile from Porcelanosa and custom made wood mantle. The awkward niches was also given a new look and new purpose with a custom built-in. Both the mantle and built-in were made by Ark Woodworking. We warmed the space with a pop of warm color on the left side of the fireplace wall and balanced with with modern art to the right. A very unique modern chandelier centers the entire design. A large custom leather sectional and coordinating stools provides plenty of seating.
Liz Ernest Photography
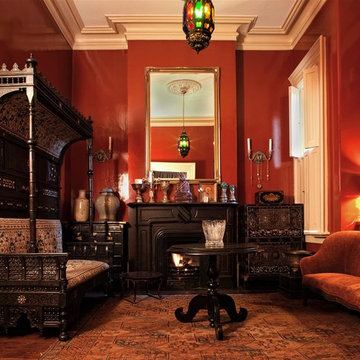
Inspiration for a small traditional enclosed family room in Atlanta with red walls, medium hardwood floors, a standard fireplace, a wood fireplace surround, no tv and brown floor.
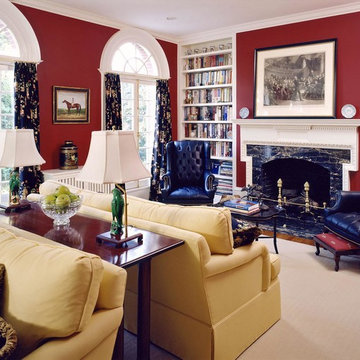
Catherine Tighe
This is an example of a large traditional enclosed family room in DC Metro with a library, red walls, medium hardwood floors, a standard fireplace, a stone fireplace surround, a built-in media wall and brown floor.
This is an example of a large traditional enclosed family room in DC Metro with a library, red walls, medium hardwood floors, a standard fireplace, a stone fireplace surround, a built-in media wall and brown floor.
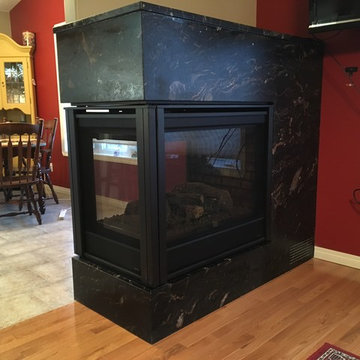
3 sided Fireplaces custom Clad in Lathered Titanium granite.
Mid-sized traditional open concept family room in Edmonton with red walls, light hardwood floors, a two-sided fireplace and a stone fireplace surround.
Mid-sized traditional open concept family room in Edmonton with red walls, light hardwood floors, a two-sided fireplace and a stone fireplace surround.
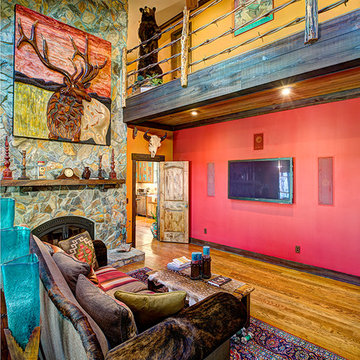
South West theme den with faux barbed wire balcony rail, natural stone fireplace and wooden ceiling.
This is an example of an open concept family room in Other with a library, red walls, light hardwood floors, a standard fireplace, a stone fireplace surround, a built-in media wall and brown floor.
This is an example of an open concept family room in Other with a library, red walls, light hardwood floors, a standard fireplace, a stone fireplace surround, a built-in media wall and brown floor.
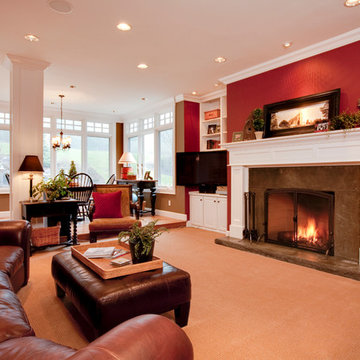
The new family room remains sunken with a decorative structural column providing a visual reflection about the centerline of a new lower-profile hearth and open gas flame, surrounded by slab stone and mantle made completely of cabinetry parts. Two walls of natural light were formed by a 90 square foot addition that replaced a portion of the patio, providing a comfortable location for an expandable nook table. The millwork and paint scheme was extended into the foyer, where we put a delightful end to our final touches on this home.
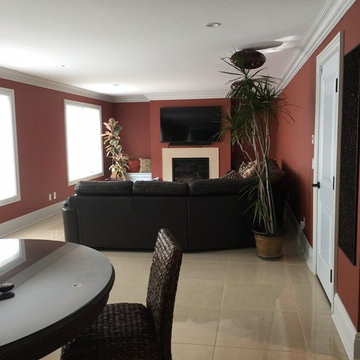
Fireplace, painting, ceramic floors, molding
Mid-sized transitional enclosed family room in New York with red walls, porcelain floors, a standard fireplace, a tile fireplace surround, a wall-mounted tv and beige floor.
Mid-sized transitional enclosed family room in New York with red walls, porcelain floors, a standard fireplace, a tile fireplace surround, a wall-mounted tv and beige floor.
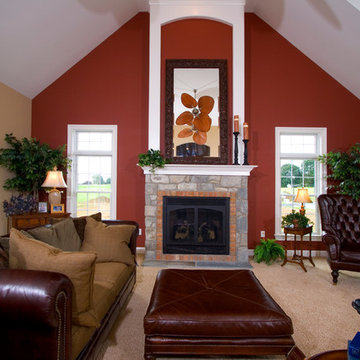
The family room has a vaulted ceiling with dormer windows and a rust-colored accent wall. The impressive two-story stone and brick fireplace holds a large wood-framed mirror reflecting the unique dual fans hung from the ceiling.
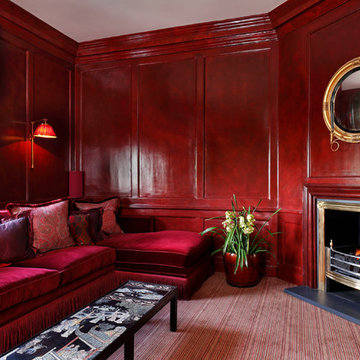
The snug was treated to several coats of high gloss lacquer on the original panelling by a Swiss artisan and a bespoke 4m long sofa upholstered in sumptuous cotton velvet. A blind and cushions in coordinating paisley from Etro complete this decadent and comfortable sitting room.
Alex James
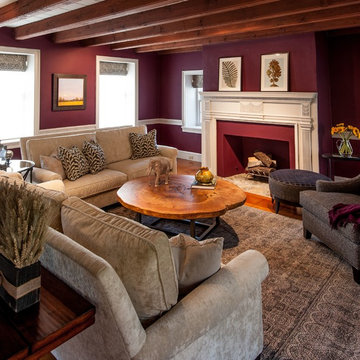
J.W. Smith Photography
Inspiration for a mid-sized country enclosed family room in DC Metro with red walls, a standard fireplace, a plaster fireplace surround and no tv.
Inspiration for a mid-sized country enclosed family room in DC Metro with red walls, a standard fireplace, a plaster fireplace surround and no tv.
All Fireplace Surrounds Family Room Design Photos with Red Walls
1