All Fireplace Surrounds Family Room Design Photos with Red Walls
Refine by:
Budget
Sort by:Popular Today
121 - 140 of 285 photos
Item 1 of 3
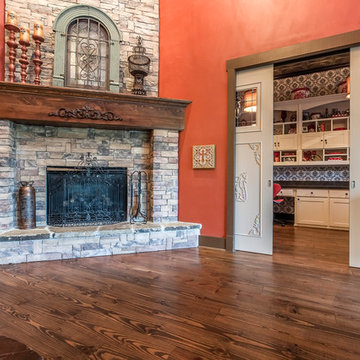
This is an example of an expansive country open concept family room in Dallas with red walls, medium hardwood floors, a standard fireplace, a stone fireplace surround and a wall-mounted tv.
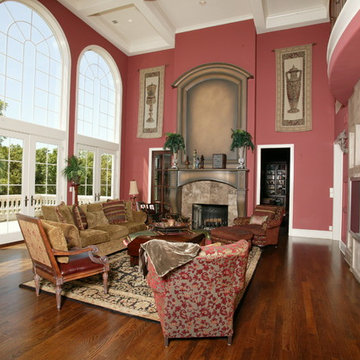
Expansive mediterranean open concept family room in Kansas City with red walls, medium hardwood floors, a standard fireplace and a stone fireplace surround.
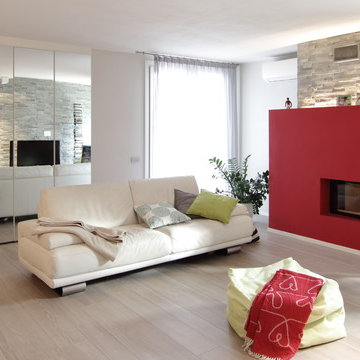
Bagno di ampie metrature con vasca centrale e cabina doccia a filo pavimento. Rivestimenti in resina con illuminazione ad incasso
Progettista e fotografo Alessandro Prandini
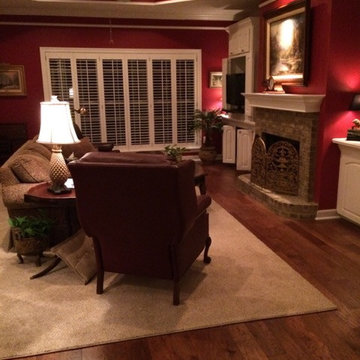
David Weems
Photo of a large traditional enclosed family room in Jackson with red walls, dark hardwood floors, a standard fireplace, a stone fireplace surround and a freestanding tv.
Photo of a large traditional enclosed family room in Jackson with red walls, dark hardwood floors, a standard fireplace, a stone fireplace surround and a freestanding tv.
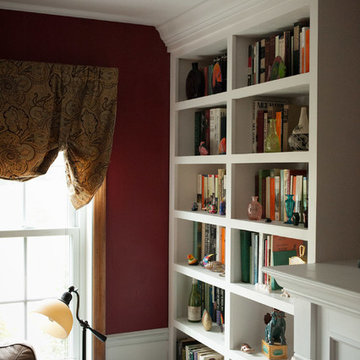
This is an example of a traditional enclosed family room in Portland Maine with a library, red walls, medium hardwood floors, a standard fireplace and a wood fireplace surround.
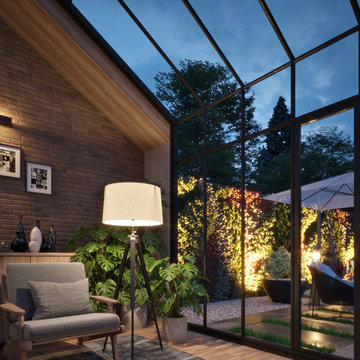
3D Photo Realistic Renders of a Sunny Room showing its surrounding landscape and pool.
Design ideas for a mid-sized scandinavian enclosed family room in Other with a music area, red walls, carpet, a brick fireplace surround, no tv and grey floor.
Design ideas for a mid-sized scandinavian enclosed family room in Other with a music area, red walls, carpet, a brick fireplace surround, no tv and grey floor.
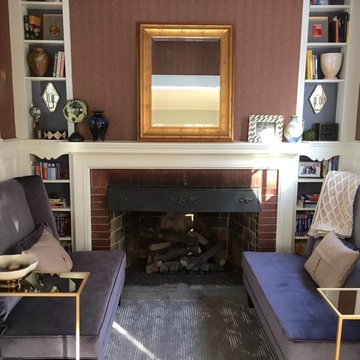
This is an example of a mid-sized traditional open concept family room in Indianapolis with red walls, carpet, a standard fireplace and a brick fireplace surround.
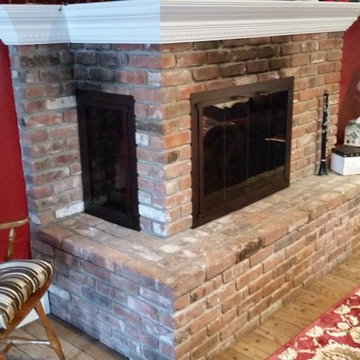
Design ideas for a mid-sized traditional enclosed family room in New York with a two-sided fireplace, a brick fireplace surround, red walls and medium hardwood floors.
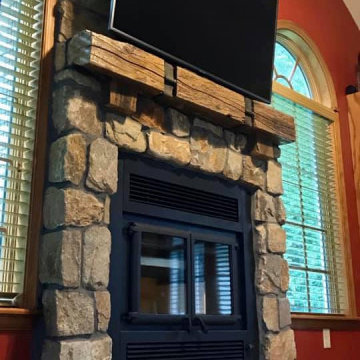
This is an example of a mid-sized traditional open concept family room in Philadelphia with red walls, carpet, a standard fireplace, a stone fireplace surround and a wall-mounted tv.
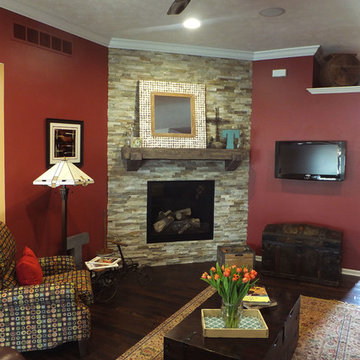
Design ideas for a mid-sized traditional open concept family room in Other with red walls, dark hardwood floors, a corner fireplace, a stone fireplace surround and a wall-mounted tv.
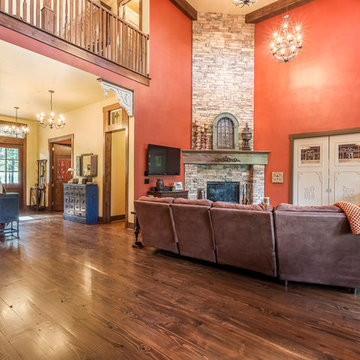
Expansive country open concept family room in Dallas with red walls, medium hardwood floors, a standard fireplace, a stone fireplace surround and a wall-mounted tv.
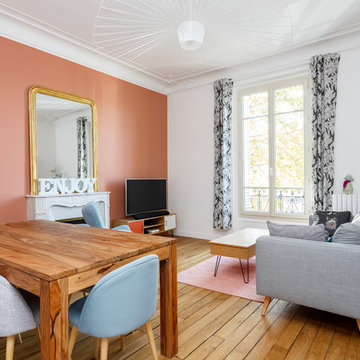
Stephane Vasco
This is an example of a mid-sized scandinavian open concept family room in London with red walls, medium hardwood floors, a standard fireplace, a stone fireplace surround, a freestanding tv and brown floor.
This is an example of a mid-sized scandinavian open concept family room in London with red walls, medium hardwood floors, a standard fireplace, a stone fireplace surround, a freestanding tv and brown floor.
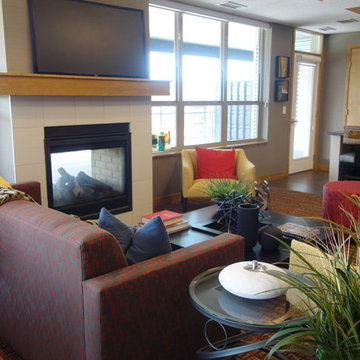
Studio H-Steven W. Heili Interiors L.L.C.
Inspiration for a mid-sized contemporary open concept family room in Minneapolis with red walls, carpet, a two-sided fireplace, a tile fireplace surround and no tv.
Inspiration for a mid-sized contemporary open concept family room in Minneapolis with red walls, carpet, a two-sided fireplace, a tile fireplace surround and no tv.
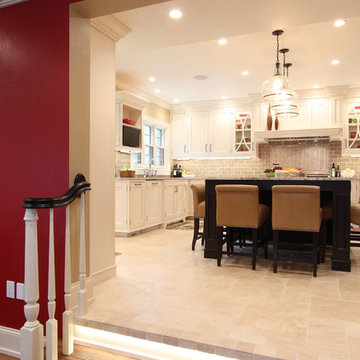
A sunken living room is off a large kitchen with an island that was made for entertaining. The warm tones from both rooms are repeated throughout so the space feels continuous and open. Both openings were enlarged and a pass through was incorporated into the kitchen bar area so that the spaces felt connected.
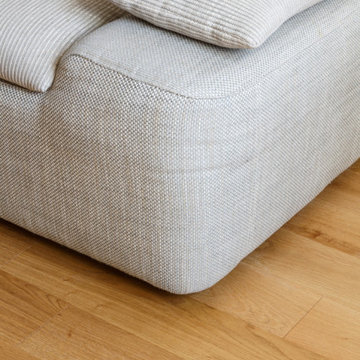
Des travaux d’envergure ont été entrepris pour transformer l’ancienne cuisine étroite en espace lumineux et parfaitement adapté aux attentes des propriétaires. Des touches de couleurs singulières dynamisent le reste de l’appartement tout en délimitant astucieusement les différentes zones. Un résultat sobre qui ne manque pas de cachet !
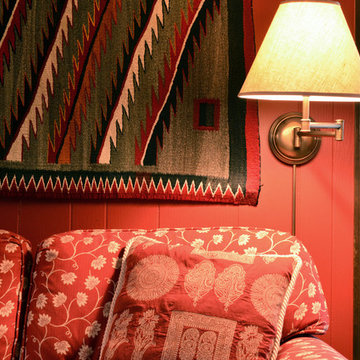
Inspiration for a mid-sized traditional enclosed family room in Columbus with red walls, medium hardwood floors, a standard fireplace, a brick fireplace surround, a freestanding tv and brown floor.
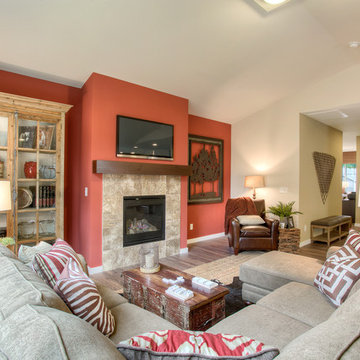
Inspiration for a large traditional open concept family room in Seattle with red walls, a standard fireplace, a tile fireplace surround, a wall-mounted tv and dark hardwood floors.
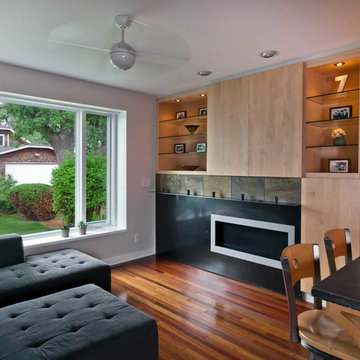
© Gilbertson Photography
Design ideas for an eclectic open concept family room in Minneapolis with red walls, medium hardwood floors, a ribbon fireplace, a metal fireplace surround and a concealed tv.
Design ideas for an eclectic open concept family room in Minneapolis with red walls, medium hardwood floors, a ribbon fireplace, a metal fireplace surround and a concealed tv.
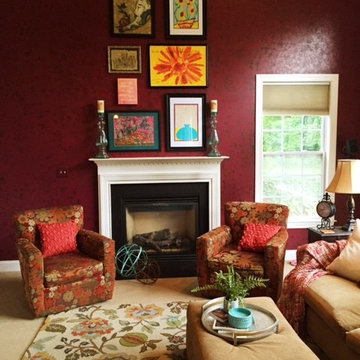
Royal Jelly, LLC
Large transitional open concept family room in Philadelphia with red walls, carpet, a standard fireplace, a wood fireplace surround and a freestanding tv.
Large transitional open concept family room in Philadelphia with red walls, carpet, a standard fireplace, a wood fireplace surround and a freestanding tv.
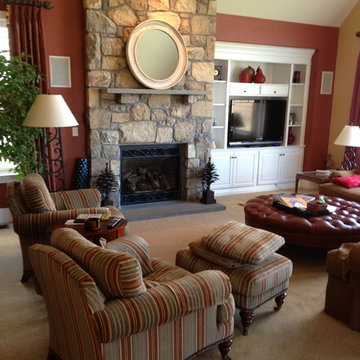
Mid-sized country enclosed family room in Philadelphia with red walls, carpet, a standard fireplace, a stone fireplace surround and a built-in media wall.
All Fireplace Surrounds Family Room Design Photos with Red Walls
7