Family Room Design Photos with Slate Floors and a Corner Fireplace
Refine by:
Budget
Sort by:Popular Today
1 - 10 of 10 photos
Item 1 of 3
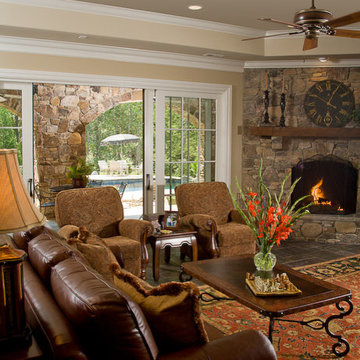
Lower-level walkout basement is enhanced by the corner stone fireplace, fine oriental rug, Hancock and Moore leather sofa, and Bradington Young reclining chairs. The full kitchen with raised island/bar is open to the room and the large double sliders offer the opportunity for the outside to become a part of the covered loggia and expansive space. Natural slate covers the entire lower level, except for the guest suite, which is carpeted.
Photos taken by Sean Busher [www.seanbusher.com]. Photos owned by Durham Designs & Consulting, LLC.
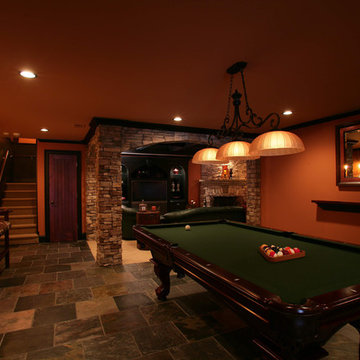
Stone Column and Arches
Design ideas for a mid-sized traditional open concept family room in Atlanta with a game room, orange walls, slate floors, multi-coloured floor, a corner fireplace, a stone fireplace surround and a built-in media wall.
Design ideas for a mid-sized traditional open concept family room in Atlanta with a game room, orange walls, slate floors, multi-coloured floor, a corner fireplace, a stone fireplace surround and a built-in media wall.
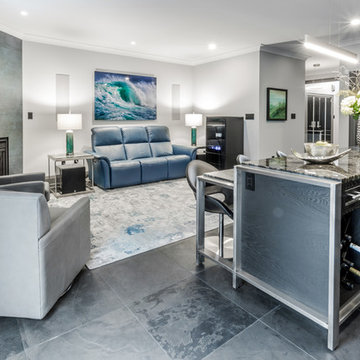
Bahar Pourpezeshk
Design ideas for a mid-sized contemporary open concept family room in Toronto with a music area, grey walls, slate floors, a corner fireplace, no tv and black floor.
Design ideas for a mid-sized contemporary open concept family room in Toronto with a music area, grey walls, slate floors, a corner fireplace, no tv and black floor.
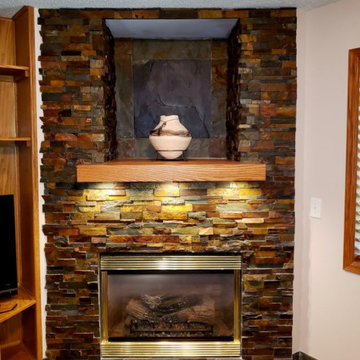
Finished product of a slate tiled fireplace with a wooden mantle equipped with recessed LED lighting.
Inspiration for a family room in Minneapolis with slate floors, a corner fireplace and a tile fireplace surround.
Inspiration for a family room in Minneapolis with slate floors, a corner fireplace and a tile fireplace surround.
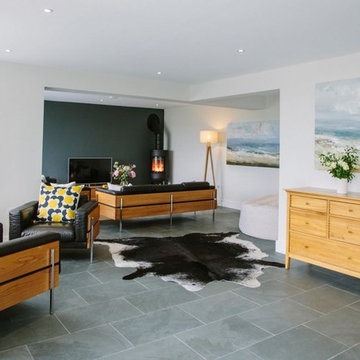
Rebecca Rees
Large contemporary open concept family room in Cornwall with a library, grey walls, slate floors, a corner fireplace, a plaster fireplace surround, a freestanding tv and grey floor.
Large contemporary open concept family room in Cornwall with a library, grey walls, slate floors, a corner fireplace, a plaster fireplace surround, a freestanding tv and grey floor.
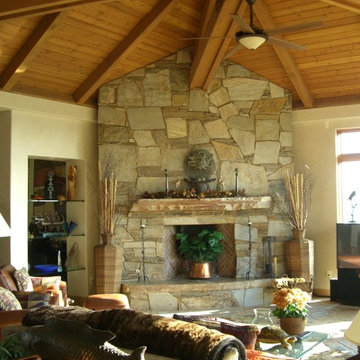
Impluvium Architecture
Location: Murphys, CA, USA
See a full video tour here > https://vimeo.com/297813382
This is my Parents 2nd Custom House (see Haley #1 for their first house I designed). I was the Architect with my mother the Interior Designer and my Father the Builder
This is a special (2nd house) project designed to house us (the kids and my sister's family) in the detached bungalows that are connected via breezeway to the main house. It is a true resort house with a great deal of love and craftsmanship!
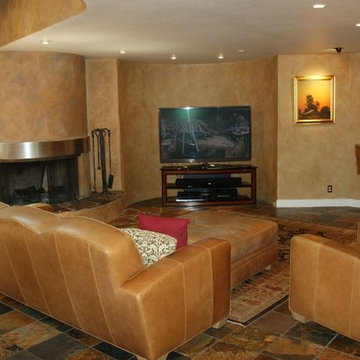
Family Room
Photo of a large tropical open concept family room in San Francisco with orange walls, slate floors, a corner fireplace, a stone fireplace surround and a freestanding tv.
Photo of a large tropical open concept family room in San Francisco with orange walls, slate floors, a corner fireplace, a stone fireplace surround and a freestanding tv.
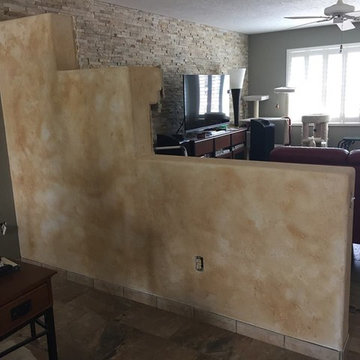
Mid-sized traditional enclosed family room in Albuquerque with brown walls, slate floors, a corner fireplace, a stone fireplace surround, a freestanding tv and multi-coloured floor.
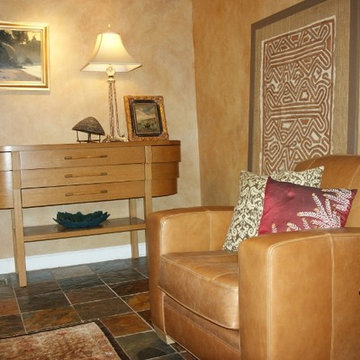
Family Room
Large tropical open concept family room in San Francisco with orange walls, slate floors, a corner fireplace, a stone fireplace surround and a corner tv.
Large tropical open concept family room in San Francisco with orange walls, slate floors, a corner fireplace, a stone fireplace surround and a corner tv.
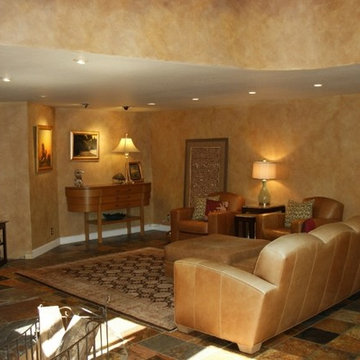
Family Room
Design ideas for a large tropical open concept family room in San Francisco with orange walls, slate floors, a corner fireplace, a stone fireplace surround and a corner tv.
Design ideas for a large tropical open concept family room in San Francisco with orange walls, slate floors, a corner fireplace, a stone fireplace surround and a corner tv.
Family Room Design Photos with Slate Floors and a Corner Fireplace
1