Family Room Design Photos with Slate Floors and Black Floor
Refine by:
Budget
Sort by:Popular Today
1 - 20 of 26 photos
Item 1 of 3
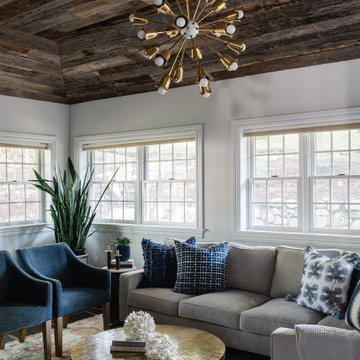
Inspiration for a mid-sized enclosed family room in New York with grey walls, slate floors, a built-in media wall, black floor and wood.
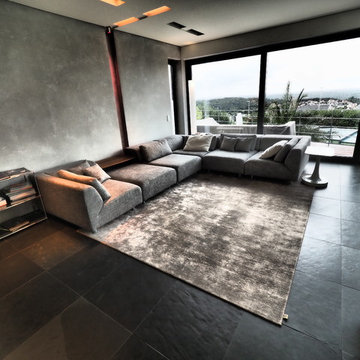
This is an example of a mid-sized contemporary enclosed family room in Other with grey walls, slate floors, no tv and black floor.
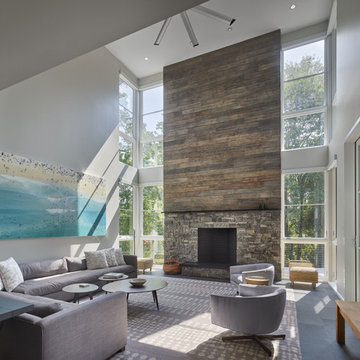
Todd Mason - Halkin Mason Photography
Mid-sized modern open concept family room in Other with grey walls, slate floors, a standard fireplace, a stone fireplace surround, a wall-mounted tv and black floor.
Mid-sized modern open concept family room in Other with grey walls, slate floors, a standard fireplace, a stone fireplace surround, a wall-mounted tv and black floor.
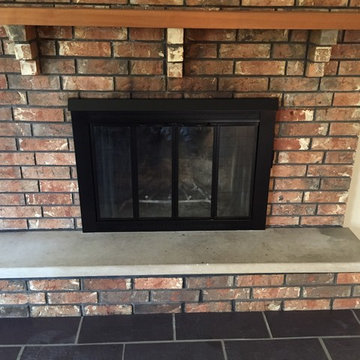
Used a $10 can of Fireproof Black Spraypaint, old Newspaper for a Quick, Inexpensive, DIY Update to an outdated Brass Fireplace
This is an example of a small transitional family room in Chicago with beige walls, slate floors, a standard fireplace, a brick fireplace surround and black floor.
This is an example of a small transitional family room in Chicago with beige walls, slate floors, a standard fireplace, a brick fireplace surround and black floor.
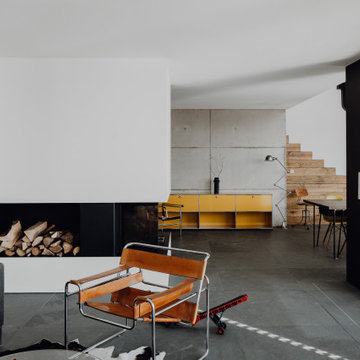
Haus des Jahres 2014
Diese moderne Flachdachvilla, entworfen für eine 4köpfige Familie in Pfaffenhofen, erhielt den ersten Preis im Wettbewerb „Haus des Jahres“, veranstaltet von Europas größter Wohnzeitschrift „Schöner Wohnen“. Mit seinen formalen Bezügen zum Bauhaus besticht der L-förmige Bau durch seine großflächigen Glasfronten, über die Licht und Luft im Innern erschlossen werden. Das begeisterte die Jury ebenso wie „die moderne Interpretation der Holztafelbauweise, deren wetterunabhängige, präzise und schnelle Vorfertigung an Qualität nicht zu überbieten ist“.
Sichtbeton, Holz und Glas dominieren die ästhetische Schlichtheit des Gebäudes, akzentuiert durch Elemente wie die historische, gusseiserne Stütze im Wohnbereich. Diese wurde bewusst als sichtbares, statisches Element der Gesamtkonstruktion eingesetzt und zur Geltung gebracht. Ein ganz besonderer Bestandteil der Innengestaltung ist auch die aus Blockstufen gearbeitet Eichentreppe, die nicht nur dem funktionalen Auf und AB dient sondern ebenso Sitzgelegenheit bietet. Die zahlreichen Designklassiker aus den 20er bis 60er Jahren, eine Leidenschaft der Bauherrin, tragen zu der gelungenen Symbiose aus Bauhaus, Midcentury und 21. Jahrhundert bei.
Im Erdgeschoss gehen Küche, Essbereich und Wohnen ineinander über. Diese Verschmelzung setzt sich nach außen fort, deutlich sichtbar am Kaminblock, der von Innen und Außen nutzbar ist. Über dem Essbereich öffnet sich ein Luftraum zum Obergeschoss, in dem die privaten Bereiche der Familie und eine Dachterrasse mit Panoramablick untergebracht sind.
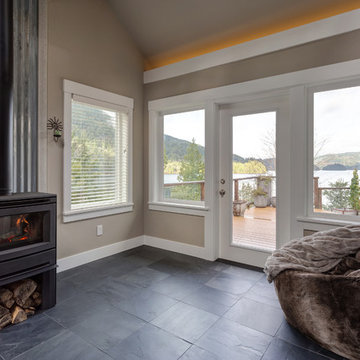
What once was an outdoor patio has been converted to indoor living, complete with a wood-burning fireplace and comfortable seating. The room opens up to gorgeous views of the water, with large windows and glass doors meant to capitalize on the vista.
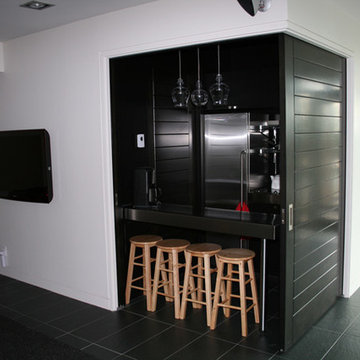
This secondary kitchen is concealed using large, custom, 90° bi-parting pocket doors.
Its a perfect placement by the walkout lower level and allows the family to grab snacks and drinks while in the family room
(one door is open and one door is closed in this photo)
Pocket Door Kit: Type C Double Crowderframe
Located in Quebec
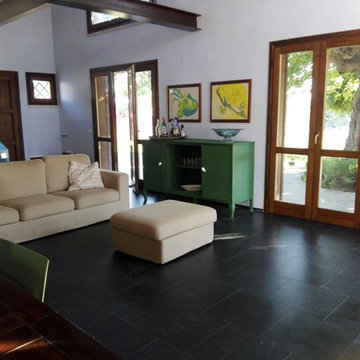
Design ideas for a large mediterranean open concept family room in Other with white walls, slate floors, a wall-mounted tv and black floor.
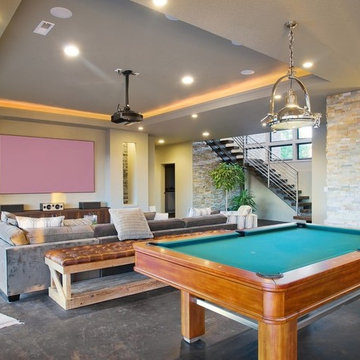
Inspiration for a large contemporary open concept family room in Austin with beige walls, slate floors, no fireplace, a wall-mounted tv and black floor.
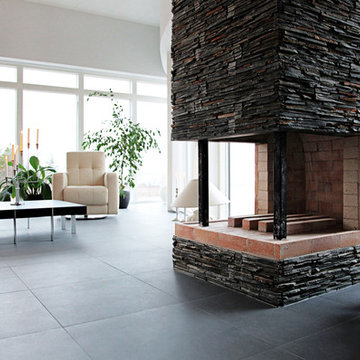
This is an example of a contemporary family room in Aarhus with white walls, slate floors, a two-sided fireplace, a brick fireplace surround and black floor.
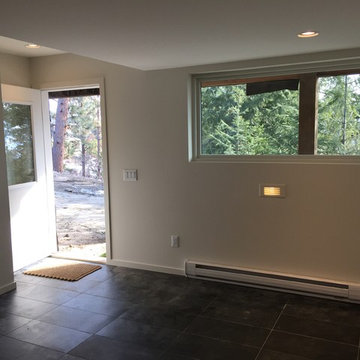
Inspiration for a small contemporary enclosed family room in Other with grey walls, slate floors and black floor.
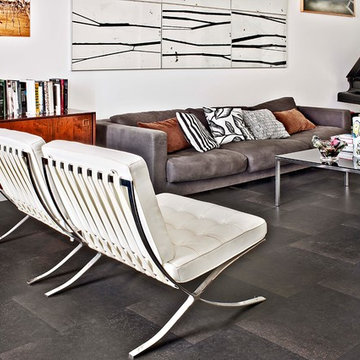
APCOR
This is an example of a mid-sized contemporary family room in Other with a music area, white walls, slate floors, no fireplace and black floor.
This is an example of a mid-sized contemporary family room in Other with a music area, white walls, slate floors, no fireplace and black floor.
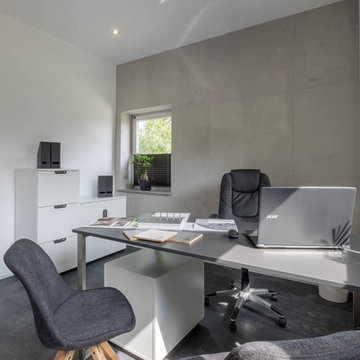
Maler Weiden Betonoptik Oberpfalz
Inspiration for a small modern open concept family room in Other with grey walls, slate floors and black floor.
Inspiration for a small modern open concept family room in Other with grey walls, slate floors and black floor.
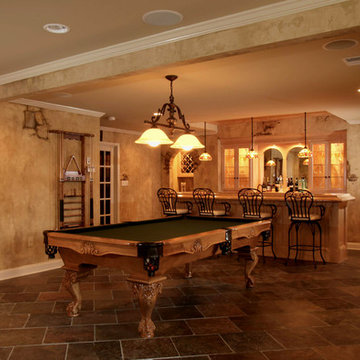
Maple Bar / Game Room
Mid-sized traditional family room in Atlanta with slate floors and black floor.
Mid-sized traditional family room in Atlanta with slate floors and black floor.
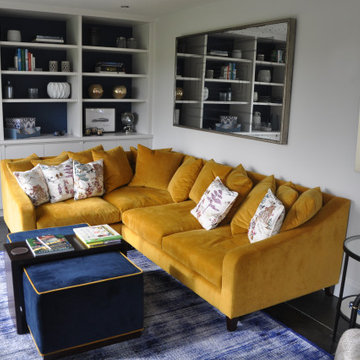
This was a project I originally worked on whilst freelancing for someone else. My client got back in touch with me to ask if I could help with bedrooms and their hallway. They gave me kind permission to take photographs of all areas I had worked on. A large family home and clients who wanted to think outside the box and add some bold statements to their home whilst remaining practical with a young active family.
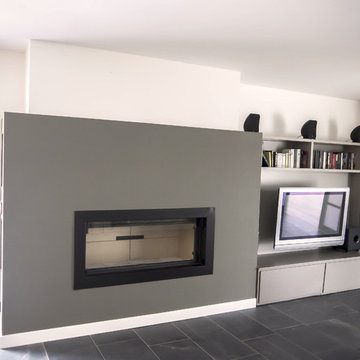
This is an example of a large contemporary open concept family room in Bordeaux with a library, white walls, slate floors, a standard fireplace, a plaster fireplace surround, a wall-mounted tv and black floor.
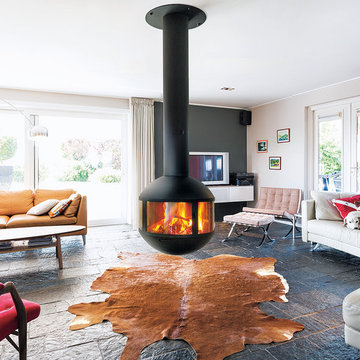
focus
This is an example of a large modern family room in Frankfurt with white walls, slate floors, a hanging fireplace, a metal fireplace surround, a freestanding tv and black floor.
This is an example of a large modern family room in Frankfurt with white walls, slate floors, a hanging fireplace, a metal fireplace surround, a freestanding tv and black floor.
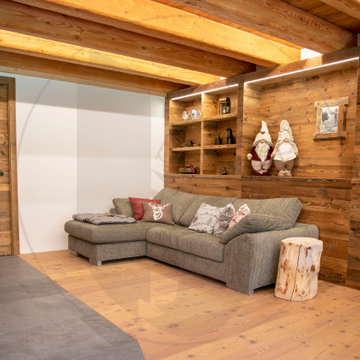
Inspiration for a large country open concept family room in Other with white walls, slate floors, a wall-mounted tv and black floor.
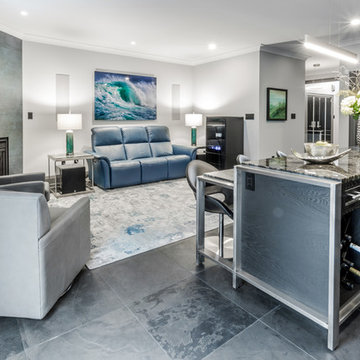
Bahar Pourpezeshk
Design ideas for a mid-sized contemporary open concept family room in Toronto with a music area, grey walls, slate floors, a corner fireplace, no tv and black floor.
Design ideas for a mid-sized contemporary open concept family room in Toronto with a music area, grey walls, slate floors, a corner fireplace, no tv and black floor.
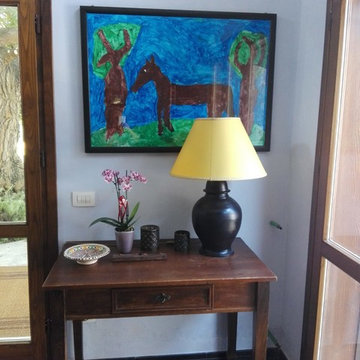
Design ideas for a large mediterranean open concept family room in Other with white walls, slate floors, a wall-mounted tv and black floor.
Family Room Design Photos with Slate Floors and Black Floor
1