Family Room Design Photos with Slate Floors and Concrete Floors
Refine by:
Budget
Sort by:Popular Today
1 - 20 of 4,874 photos
Item 1 of 3

Photo of a mid-sized tropical open concept family room in Geelong with white walls, concrete floors, a standard fireplace, a plaster fireplace surround, grey floor and vaulted.
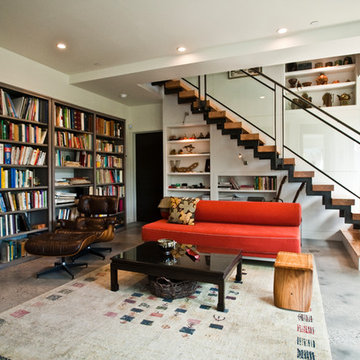
This is an example of a contemporary enclosed family room in Other with a library, white walls, concrete floors and grey floor.
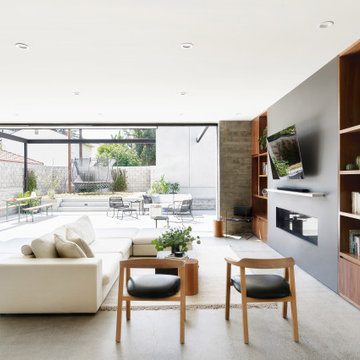
Custom Kitchen in great room that connects to outdoor living with 22' pocketing door
Design ideas for a mid-sized contemporary family room in Los Angeles with concrete floors and grey floor.
Design ideas for a mid-sized contemporary family room in Los Angeles with concrete floors and grey floor.
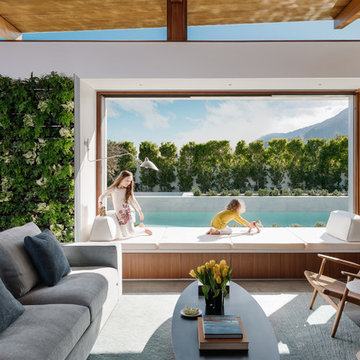
A family home for Joel and Meelena Turkel, Axiom Desert House features the Turkel Design signature post-and-beam construction and an open great room with a light-filled private courtyard. Acting as a Living Lab for Turkel Design and their partners, the home features Marvin Clad Ultimate windows and an Ultimate Lift and Slide Door that frame views with modern lines and create open spaces to let light and air flow.
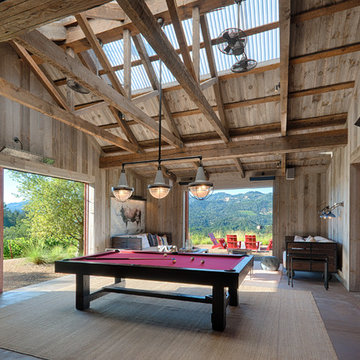
Technical Imagery Studios
Inspiration for an expansive country enclosed family room in San Francisco with a game room, grey walls, concrete floors, a concealed tv and brown floor.
Inspiration for an expansive country enclosed family room in San Francisco with a game room, grey walls, concrete floors, a concealed tv and brown floor.
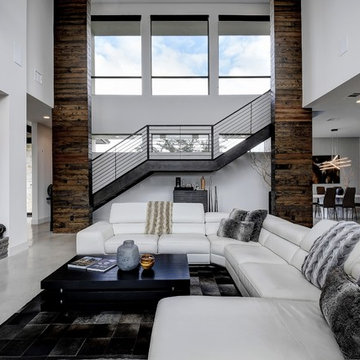
This is an example of a large contemporary open concept family room in Austin with white walls, concrete floors, a wall-mounted tv and grey floor.
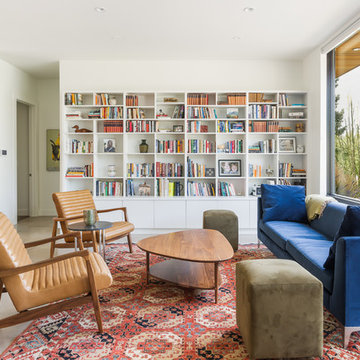
Custom built-in shelving frames this living room with additional storage space. It opens up the room, without looking too busy. Matte-white laminate cabinetry was used in this beautifully simple bookcase.
Photo Credit: Michael deLeon Photography
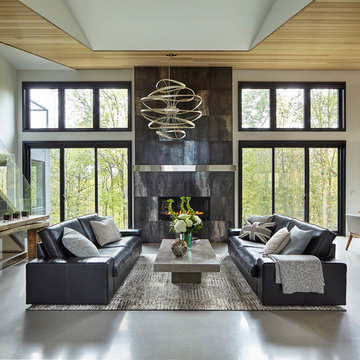
Large contemporary open concept family room in Other with white walls, concrete floors, a standard fireplace, a tile fireplace surround and grey floor.
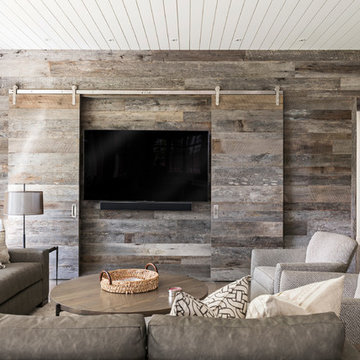
The lower level of this modern farmhouse features a large game room that connects out to the screen porch, pool terrace and fire pit beyond. One end of the space is a large lounge area for watching TV and the other end has a built-in wet bar and accordion windows that open up to the screen porch. The TV is concealed by barn doors with salvaged barn wood on a shiplap wall.
Photography by Todd Crawford
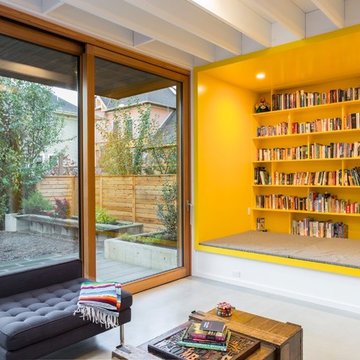
This is an example of a contemporary open concept family room in Portland with a library, white walls, concrete floors and grey floor.
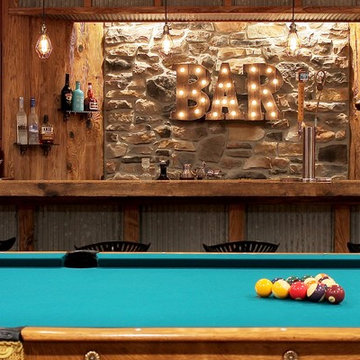
This is an example of a mid-sized country family room in Philadelphia with brown walls, concrete floors and beige floor.
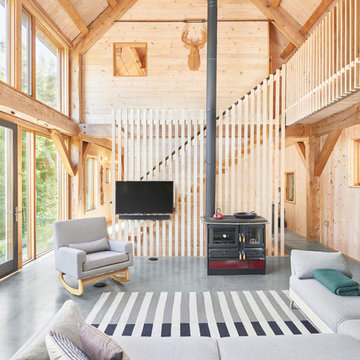
Jared McKenna
Inspiration for a country open concept family room in Portland Maine with concrete floors, a wood stove and a wall-mounted tv.
Inspiration for a country open concept family room in Portland Maine with concrete floors, a wood stove and a wall-mounted tv.
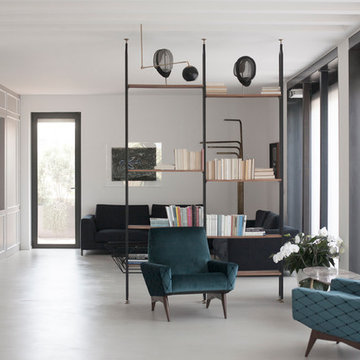
riccardo campanale
Large contemporary open concept family room in Bari with grey walls, concrete floors and beige floor.
Large contemporary open concept family room in Bari with grey walls, concrete floors and beige floor.
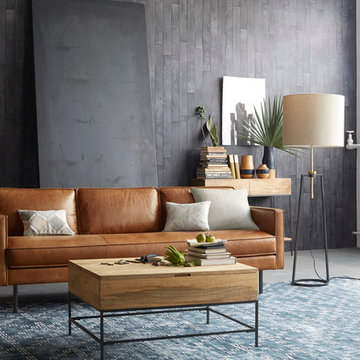
Design ideas for a mid-sized contemporary open concept family room in London with grey walls, concrete floors and no fireplace.
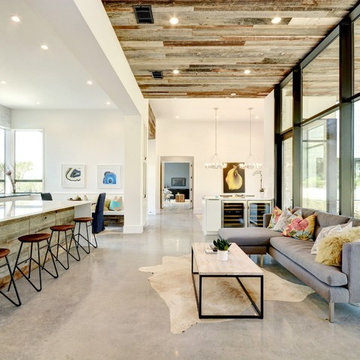
Mid-sized contemporary open concept family room in Austin with white walls, concrete floors, no fireplace and no tv.
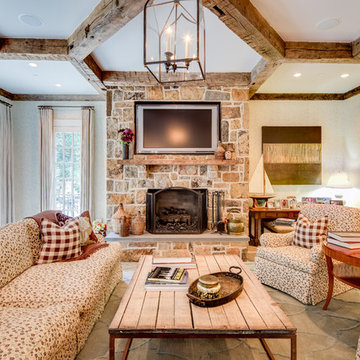
Maryland Photography, Inc.
Photo of an expansive country open concept family room in DC Metro with blue walls, slate floors, a standard fireplace, a stone fireplace surround and a wall-mounted tv.
Photo of an expansive country open concept family room in DC Metro with blue walls, slate floors, a standard fireplace, a stone fireplace surround and a wall-mounted tv.
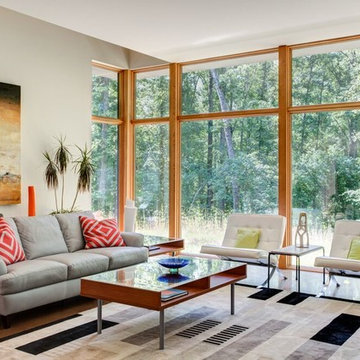
Design ideas for a large contemporary open concept family room in Other with a freestanding tv, grey walls, concrete floors, no fireplace and brown floor.
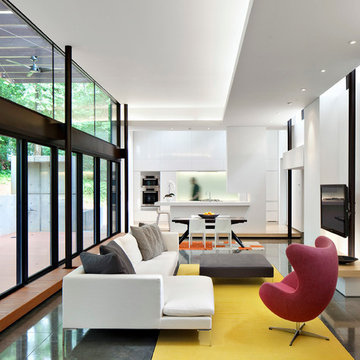
The interior Great Room opens to a private below-grade porch on the east via an operable glass wall that frames the rear yard, existing tree trunks and dappled daylight. Harsh western sun is kindly baffled through a recessed light well and operable clerestory windows.
© Mark Herboth Photography
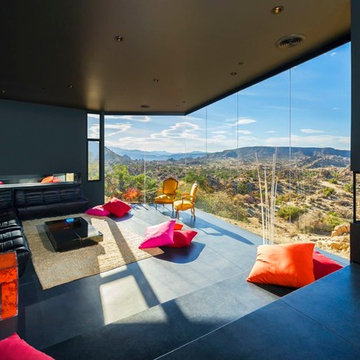
Photo of a contemporary open concept family room in Los Angeles with black walls, concrete floors and a corner fireplace.
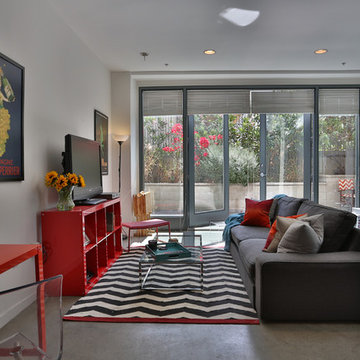
Tyler Henderson
tylermarkhenderson.com
Small industrial open concept family room in San Luis Obispo with white walls, concrete floors and a freestanding tv.
Small industrial open concept family room in San Luis Obispo with white walls, concrete floors and a freestanding tv.
Family Room Design Photos with Slate Floors and Concrete Floors
1