Family Room Design Photos with Slate Floors and Marble Floors
Refine by:
Budget
Sort by:Popular Today
61 - 80 of 2,301 photos
Item 1 of 3
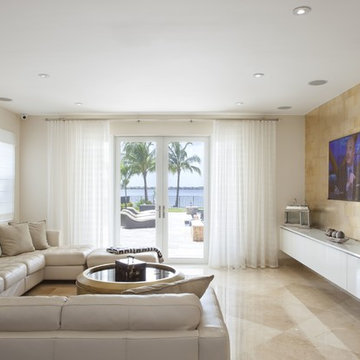
Designer: Sarah Zohar,
Photo Credit: Paul Stoppi,
The family room at a private residence in Miramar, Florida
Inspiration for a large transitional open concept family room in Miami with beige walls, marble floors, no fireplace and a wall-mounted tv.
Inspiration for a large transitional open concept family room in Miami with beige walls, marble floors, no fireplace and a wall-mounted tv.
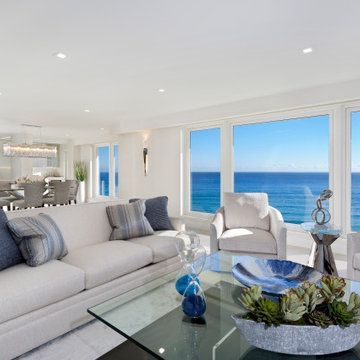
Mid-sized transitional open concept family room in Miami with white walls, marble floors, a wall-mounted tv and white floor.
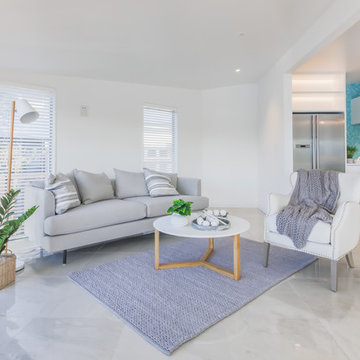
Wanganui Photography
Photo of a mid-sized beach style open concept family room in Wellington with white walls, marble floors, no fireplace, no tv and white floor.
Photo of a mid-sized beach style open concept family room in Wellington with white walls, marble floors, no fireplace, no tv and white floor.
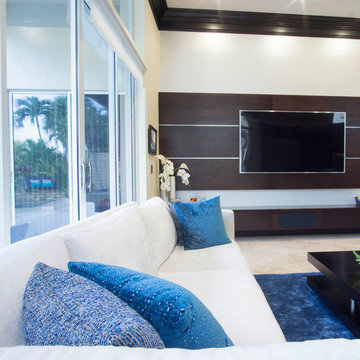
Clean contemporary lines are a backdrop to this sublime Delray Beach home. The blues are a wonderful contrast to the white sofas, creating a sensational atmosphere in this family room
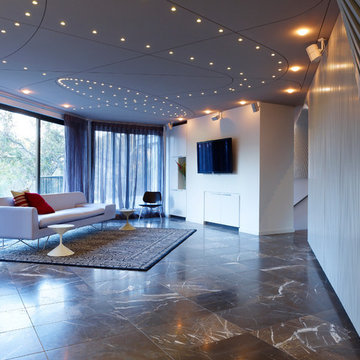
View of living room.
Design: Andrew Simpson Architects
Photography: Derek Swalwell
Inspiration for a small contemporary open concept family room in Melbourne with white walls, marble floors and a wall-mounted tv.
Inspiration for a small contemporary open concept family room in Melbourne with white walls, marble floors and a wall-mounted tv.
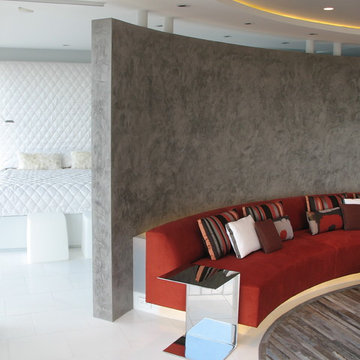
photos: Matthew Millman
This 1100 SF space is a reinvention of an early 1960s unit in one of two semi-circular apartment towers near San Francisco’s Aquatic Park. The existing design ignored the sweeping views and featured the same humdrum features one might have found in a mid-range suburban development from 40 years ago. The clients who bought the unit wanted to transform the apartment into a pied a terre with the feel of a high-end hotel getaway: sleek, exciting, sexy. The apartment would serve as a theater, revealing the spectacular sights of the San Francisco Bay.
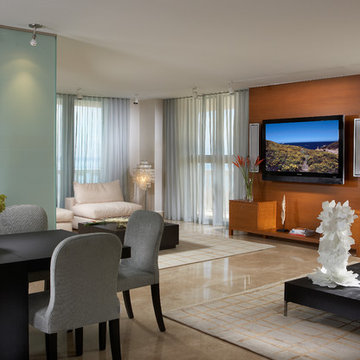
J Design Group
The Interior Design of your Living and Family room is a very important part of your home dream project.
There are many ways to bring a small or large Living and Family room space to one of the most pleasant and beautiful important areas in your daily life.
You can go over some of our award winner Living and Family room pictures and see all different projects created with most exclusive products available today.
Your friendly Interior design firm in Miami at your service.
Contemporary - Modern Interior designs.
Top Interior Design Firm in Miami – Coral Gables.
Bathroom,
Bathrooms,
House Interior Designer,
House Interior Designers,
Home Interior Designer,
Home Interior Designers,
Residential Interior Designer,
Residential Interior Designers,
Modern Interior Designers,
Miami Beach Designers,
Best Miami Interior Designers,
Miami Beach Interiors,
Luxurious Design in Miami,
Top designers,
Deco Miami,
Luxury interiors,
Miami modern,
Interior Designer Miami,
Contemporary Interior Designers,
Coco Plum Interior Designers,
Miami Interior Designer,
Sunny Isles Interior Designers,
Pinecrest Interior Designers,
Interior Designers Miami,
J Design Group interiors,
South Florida designers,
Best Miami Designers,
Miami interiors,
Miami décor,
Miami Beach Luxury Interiors,
Miami Interior Design,
Miami Interior Design Firms,
Beach front,
Top Interior Designers,
top décor,
Top Miami Decorators,
Miami luxury condos,
Top Miami Interior Decorators,
Top Miami Interior Designers,
Modern Designers in Miami,
modern interiors,
Modern,
Pent house design,
white interiors,
Miami, South Miami, Miami Beach, South Beach, Williams Island, Sunny Isles, Surfside, Fisher Island, Aventura, Brickell, Brickell Key, Key Biscayne, Coral Gables, CocoPlum, Coconut Grove, Pinecrest, Miami Design District, Golden Beach, Downtown Miami, Miami Interior Designers, Miami Interior Designer, Interior Designers Miami, Modern Interior Designers, Modern Interior Designer, Modern interior decorators, Contemporary Interior Designers, Interior decorators, Interior decorator, Interior designer, Interior designers, Luxury, modern, best, unique, real estate, decor
J Design Group – Miami Interior Design Firm – Modern – Contemporary Interior Designer Miami - Interior Designers in Miami
Contact us: (305) 444-4611
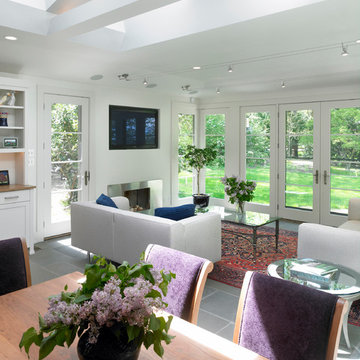
The sunny new family room/breakfast room addition enjoys wrap-around views of the garden. Large skylights bring in lots of daylight.
Photo: Jeffrey Totaro
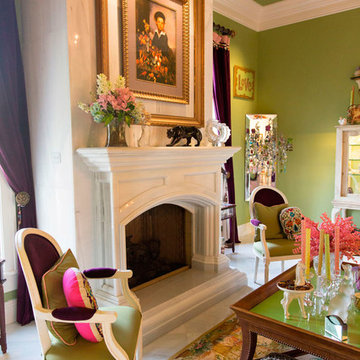
Olivera Construction (Builder) • W. Brandt Hay Architect (Architect) • Eva Snider Photography (Photographer)
Design ideas for a large eclectic enclosed family room in Tampa with a library, green walls, marble floors, a standard fireplace, a stone fireplace surround and no tv.
Design ideas for a large eclectic enclosed family room in Tampa with a library, green walls, marble floors, a standard fireplace, a stone fireplace surround and no tv.
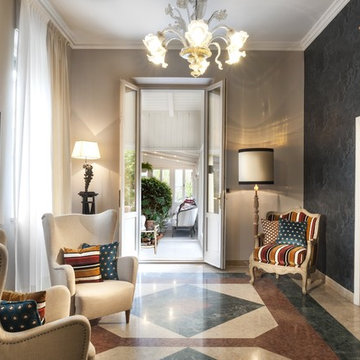
This is an example of a mid-sized traditional open concept family room in Florence with a library, beige walls, marble floors and multi-coloured floor.
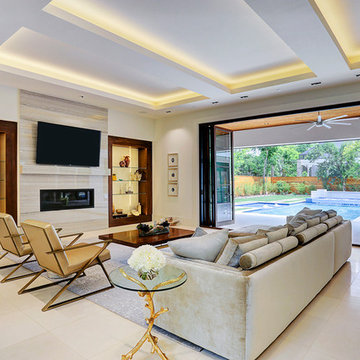
Miami Mediterranean Architecture
Photo of a mid-sized contemporary enclosed family room in Houston with beige walls, marble floors, a ribbon fireplace, a stone fireplace surround, a wall-mounted tv and beige floor.
Photo of a mid-sized contemporary enclosed family room in Houston with beige walls, marble floors, a ribbon fireplace, a stone fireplace surround, a wall-mounted tv and beige floor.
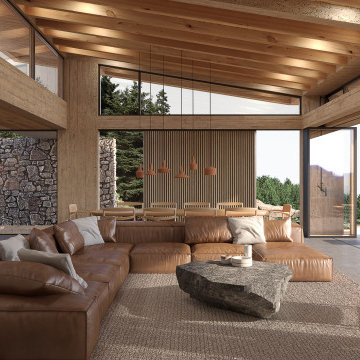
Sala Comedor | Casa Risco - Las Peñitas
Large country open concept family room in Mexico City with beige walls, marble floors, a wood stove, a metal fireplace surround, black floor and exposed beam.
Large country open concept family room in Mexico City with beige walls, marble floors, a wood stove, a metal fireplace surround, black floor and exposed beam.
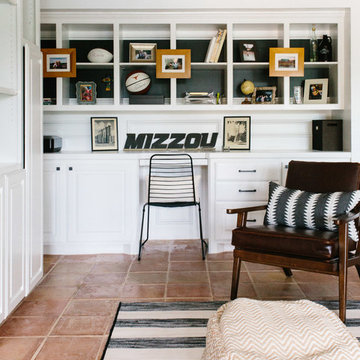
An eclectic, modern media room with bold accents of black metals, natural woods, and terra cotta tile floors. We wanted to design a fresh and modern hangout spot for these clients, whether they’re hosting friends or watching the game, this entertainment room had to fit every occasion.
We designed a full home bar, which looks dashing right next to the wooden accent wall and foosball table. The sitting area is full of luxe seating, with a large gray sofa and warm brown leather arm chairs. Additional seating was snuck in via black metal chairs that fit seamlessly into the built-in desk and sideboard table (behind the sofa).... In total, there is plenty of seats for a large party, which is exactly what our client needed.
Lastly, we updated the french doors with a chic, modern black trim, a small detail that offered an instant pick-me-up. The black trim also looks effortless against the black accents.
Designed by Sara Barney’s BANDD DESIGN, who are based in Austin, Texas and serving throughout Round Rock, Lake Travis, West Lake Hills, and Tarrytown.
For more about BANDD DESIGN, click here: https://bandddesign.com/
To learn more about this project, click here: https://bandddesign.com/lost-creek-game-room/
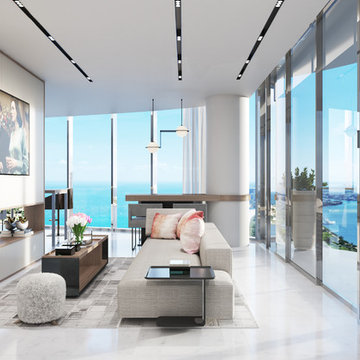
WE TOOK FULL ADVANTAGE OF THE TRICKY AREA AND WERE ABLE TO FIT A NICE DEN / FAMILY AREA OFF OF THE KITCHEN
This is an example of a large modern open concept family room in Miami with a library, white walls, marble floors, no fireplace, a wood fireplace surround, a wall-mounted tv and white floor.
This is an example of a large modern open concept family room in Miami with a library, white walls, marble floors, no fireplace, a wood fireplace surround, a wall-mounted tv and white floor.
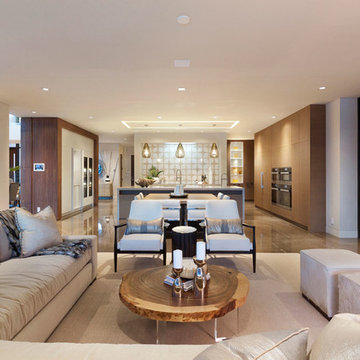
Edward C. Butera
This is an example of a large modern open concept family room in Miami with beige walls and marble floors.
This is an example of a large modern open concept family room in Miami with beige walls and marble floors.
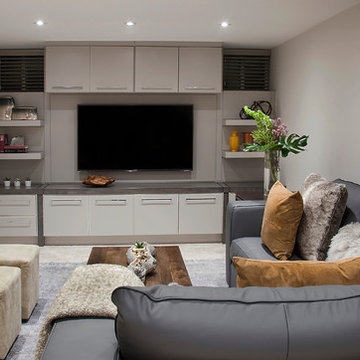
Photography by Sandrasview
This is an example of a mid-sized contemporary open concept family room in Toronto with grey walls, marble floors, a wall-mounted tv, no fireplace and grey floor.
This is an example of a mid-sized contemporary open concept family room in Toronto with grey walls, marble floors, a wall-mounted tv, no fireplace and grey floor.
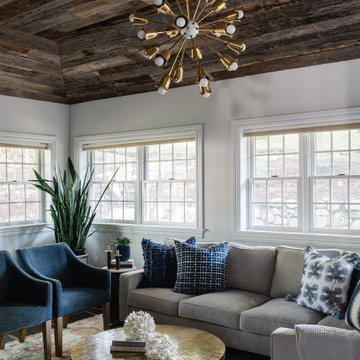
Inspiration for a mid-sized enclosed family room in New York with grey walls, slate floors, a built-in media wall, black floor and wood.
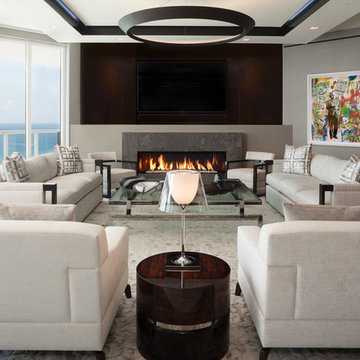
•Photo by Argonaut Architectural•
Photo of a large contemporary family room in Miami with grey walls, marble floors, a stone fireplace surround, a ribbon fireplace and a wall-mounted tv.
Photo of a large contemporary family room in Miami with grey walls, marble floors, a stone fireplace surround, a ribbon fireplace and a wall-mounted tv.

This project tell us an personal client history, was published in the most important magazines and profesional sites. We used natural materials, special lighting, design furniture and beautiful art pieces.

Design ideas for a mid-sized arts and crafts loft-style family room in Miami with beige walls, slate floors, a standard fireplace, a stone fireplace surround, a wall-mounted tv, brown floor and exposed beam.
Family Room Design Photos with Slate Floors and Marble Floors
4