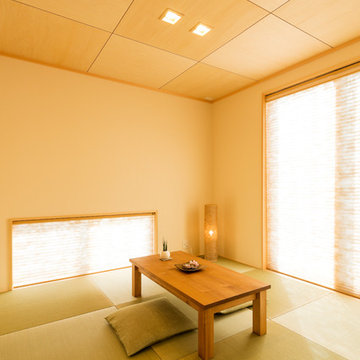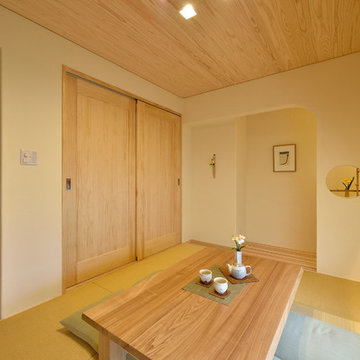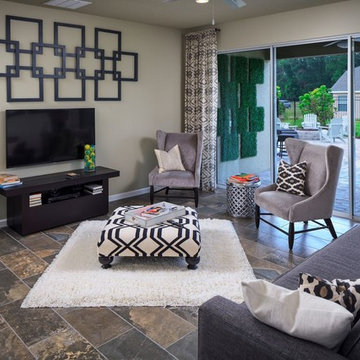Family Room Design Photos with Slate Floors and Tatami Floors
Refine by:
Budget
Sort by:Popular Today
1 - 20 of 1,590 photos
Item 1 of 3
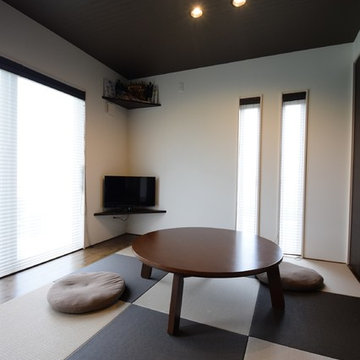
モダン和室
Inspiration for an asian family room in Other with white walls, tatami floors, a freestanding tv and multi-coloured floor.
Inspiration for an asian family room in Other with white walls, tatami floors, a freestanding tv and multi-coloured floor.
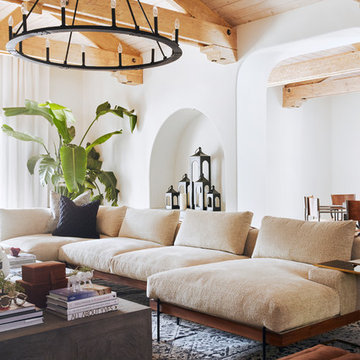
Adding Large Candle Holders in niches helps create depth in the room and keeping the integrity of the Spanish Influenced home.
Design ideas for a large mediterranean open concept family room in Phoenix with brown walls, slate floors, a standard fireplace, a concrete fireplace surround, a wall-mounted tv and brown floor.
Design ideas for a large mediterranean open concept family room in Phoenix with brown walls, slate floors, a standard fireplace, a concrete fireplace surround, a wall-mounted tv and brown floor.
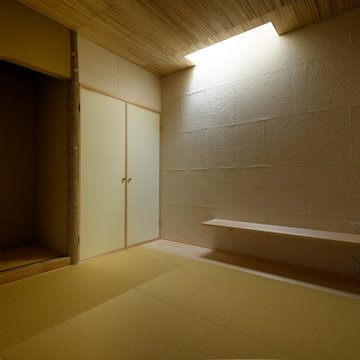
Inspiration for a mid-sized asian family room in Other with white walls, tatami floors, no fireplace and no tv.
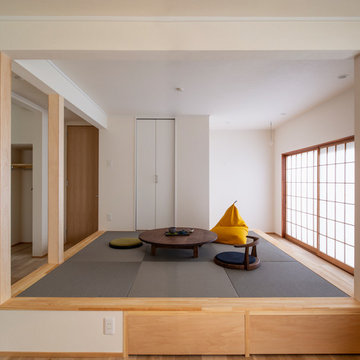
リビングの和室はご主人たっての希望であるゴロ寝のできるリラックス空間に。
まるで縁側のような窓際のスペースからは自慢の庭をゆっくり眺めることが出来ます。
This is an example of a small asian open concept family room in Other with white walls, tatami floors and grey floor.
This is an example of a small asian open concept family room in Other with white walls, tatami floors and grey floor.
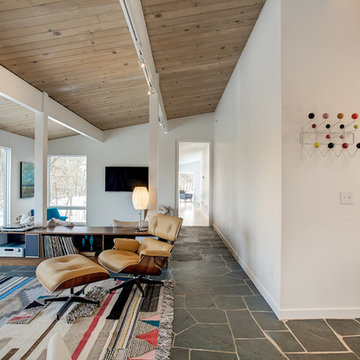
Inspiration for a mid-sized midcentury open concept family room in Grand Rapids with white walls, slate floors, a wall-mounted tv, no fireplace and grey floor.
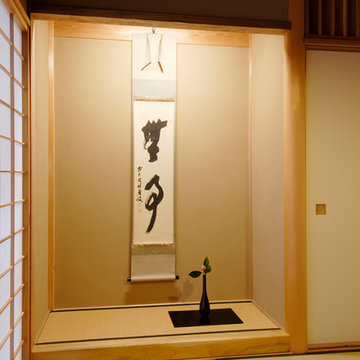
四畳半のお茶室に使える和室、客間や書斎としても使用
Inspiration for a small asian family room in Other with tatami floors and beige floor.
Inspiration for a small asian family room in Other with tatami floors and beige floor.
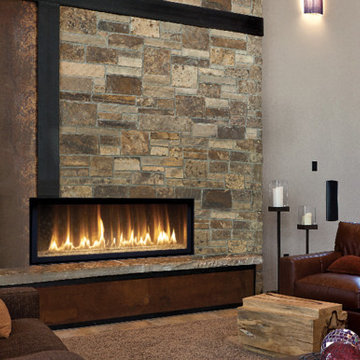
This is an example of a mid-sized transitional family room in San Francisco with grey walls, slate floors, a ribbon fireplace, a stone fireplace surround, no tv and grey floor.
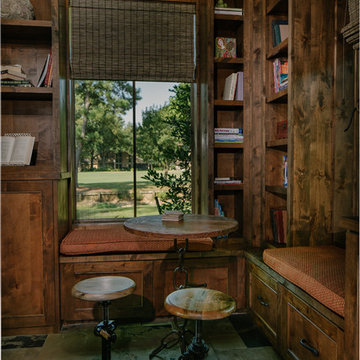
Design ideas for a large country enclosed family room in Houston with a library, brown walls, slate floors, a standard fireplace, a tile fireplace surround and a wall-mounted tv.
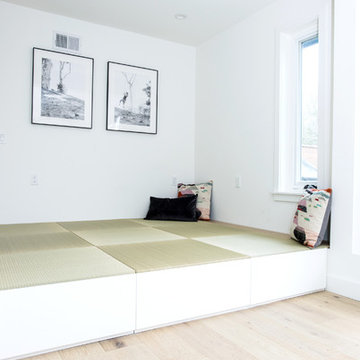
This is an example of an eclectic family room in San Francisco with white walls and tatami floors.
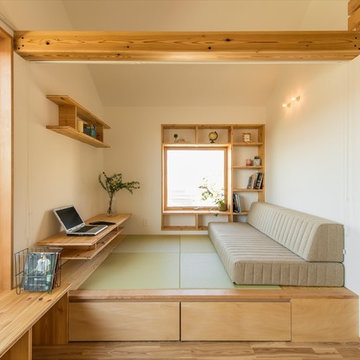
Design ideas for a small scandinavian family room in Yokohama with white walls, tatami floors and green floor.
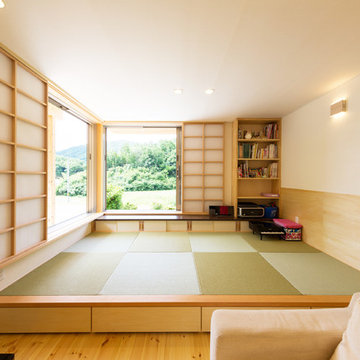
Photo of an asian family room in Other with white walls, tatami floors and green floor.
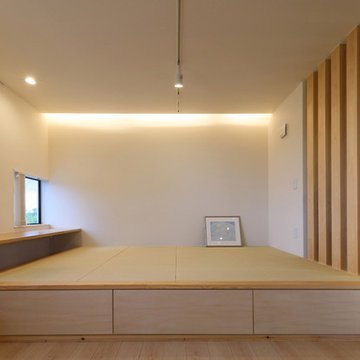
明石台の家 設計:(株)建築工房DADA 施工:(株)高橋工務店 写真:(有)フォトスタジオ モノリス
Design ideas for an asian family room in Other with tatami floors and green floor.
Design ideas for an asian family room in Other with tatami floors and green floor.
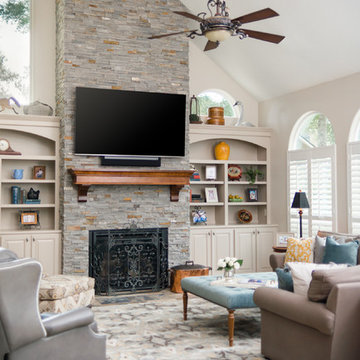
These clients retained MMI to assist with a full renovation of the 1st floor following the Harvey Flood. With 4 feet of water in their home, we worked tirelessly to put the home back in working order. While Harvey served our city lemons, we took the opportunity to make lemonade. The kitchen was expanded to accommodate seating at the island and a butler's pantry. A lovely free-standing tub replaced the former Jacuzzi drop-in and the shower was enlarged to take advantage of the expansive master bathroom. Finally, the fireplace was extended to the two-story ceiling to accommodate the TV over the mantel. While we were able to salvage much of the existing slate flooring, the overall color scheme was updated to reflect current trends and a desire for a fresh look and feel. As with our other Harvey projects, our proudest moments were seeing the family move back in to their beautifully renovated home.
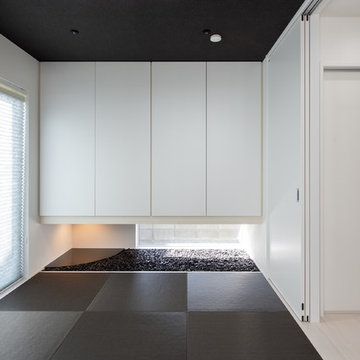
パールホワイトの吊押入と黒玉砂利でモノトーン空間を一気に上品な空間に演出!
Design ideas for an asian enclosed family room in Other with white walls, tatami floors and black floor.
Design ideas for an asian enclosed family room in Other with white walls, tatami floors and black floor.
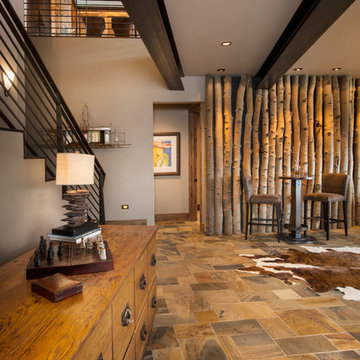
Ric Stovall
Photo of a large arts and crafts open concept family room in Denver with a game room, white walls, slate floors and multi-coloured floor.
Photo of a large arts and crafts open concept family room in Denver with a game room, white walls, slate floors and multi-coloured floor.
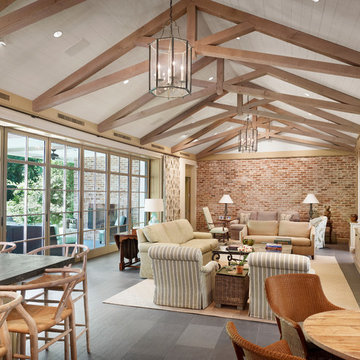
Design ideas for a large country open concept family room in Houston with red walls, slate floors, no fireplace, a built-in media wall and grey floor.
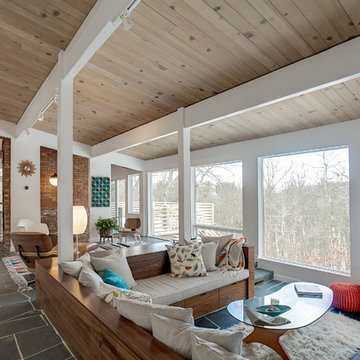
Photo of a mid-sized midcentury open concept family room in Grand Rapids with white walls, slate floors, a wall-mounted tv, no fireplace and grey floor.
Family Room Design Photos with Slate Floors and Tatami Floors
1
