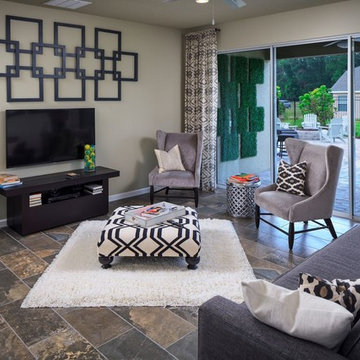Family Room Design Photos with Slate Floors and Terra-cotta Floors
Refine by:
Budget
Sort by:Popular Today
1 - 20 of 1,426 photos
Item 1 of 3

Client requested help with floorplan layout, furniture selection and decorating in this cute Swiss rental. A mid century aesthetic is fresh and keeps the space from being a ski cliche. It is a rental so major pieces like the fireplace could not be changed.

Soft light reveals every fine detail in the custom cabinetry, illuminating the way along the naturally colored floor patterns. This view shows the arched floor to ceiling windows, exposed wooden beams, built in wooden cabinetry complete with a bar fridge and the 30 foot long sliding door that opens to the outdoors.

FineCraft Contractors, Inc.
Harrison Design
Small country loft-style family room in DC Metro with a home bar, beige walls, slate floors, a wall-mounted tv, multi-coloured floor, vaulted and planked wall panelling.
Small country loft-style family room in DC Metro with a home bar, beige walls, slate floors, a wall-mounted tv, multi-coloured floor, vaulted and planked wall panelling.
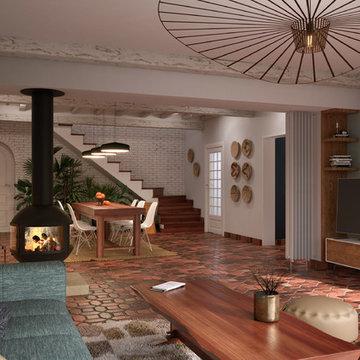
Rénovation complète de la partie jour ( Salon,Salle a manger, entrée) d'une villa de plus de 200m² dans les Hautes-Alpes. Nous avons conservé les tomettes au sol ainsi que les poutres apparentes.
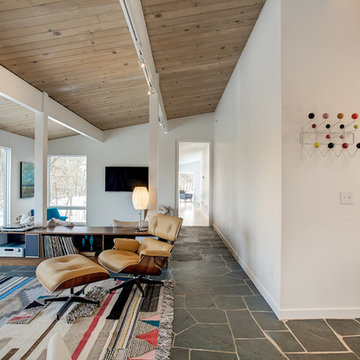
Inspiration for a mid-sized midcentury open concept family room in Grand Rapids with white walls, slate floors, a wall-mounted tv, no fireplace and grey floor.
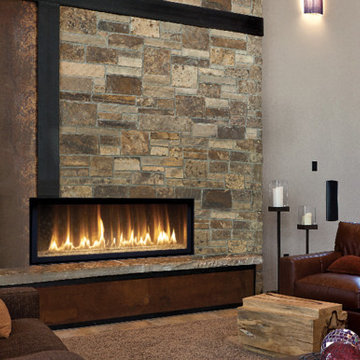
This is an example of a mid-sized transitional family room in San Francisco with grey walls, slate floors, a ribbon fireplace, a stone fireplace surround, no tv and grey floor.
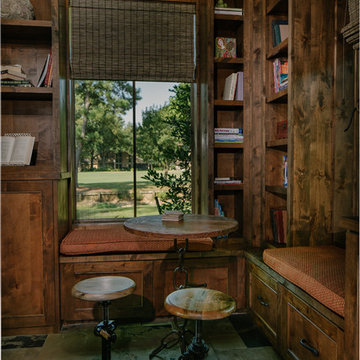
Design ideas for a large country enclosed family room in Houston with a library, brown walls, slate floors, a standard fireplace, a tile fireplace surround and a wall-mounted tv.
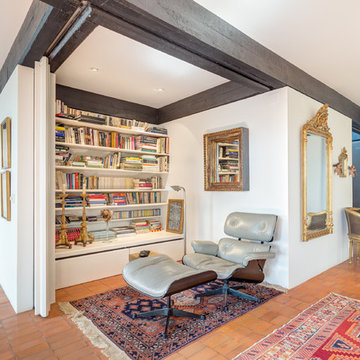
Oksana Krichman
Photo of a small mediterranean open concept family room in Other with a library, white walls, no fireplace, terra-cotta floors and no tv.
Photo of a small mediterranean open concept family room in Other with a library, white walls, no fireplace, terra-cotta floors and no tv.
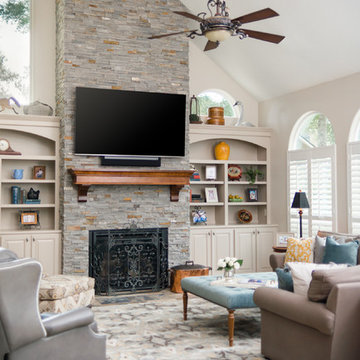
These clients retained MMI to assist with a full renovation of the 1st floor following the Harvey Flood. With 4 feet of water in their home, we worked tirelessly to put the home back in working order. While Harvey served our city lemons, we took the opportunity to make lemonade. The kitchen was expanded to accommodate seating at the island and a butler's pantry. A lovely free-standing tub replaced the former Jacuzzi drop-in and the shower was enlarged to take advantage of the expansive master bathroom. Finally, the fireplace was extended to the two-story ceiling to accommodate the TV over the mantel. While we were able to salvage much of the existing slate flooring, the overall color scheme was updated to reflect current trends and a desire for a fresh look and feel. As with our other Harvey projects, our proudest moments were seeing the family move back in to their beautifully renovated home.
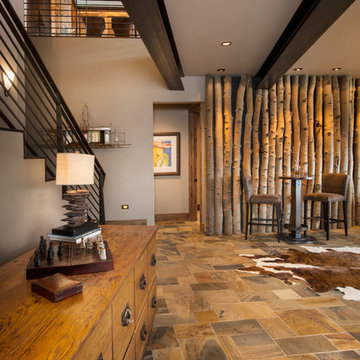
Ric Stovall
Photo of a large arts and crafts open concept family room in Denver with a game room, white walls, slate floors and multi-coloured floor.
Photo of a large arts and crafts open concept family room in Denver with a game room, white walls, slate floors and multi-coloured floor.
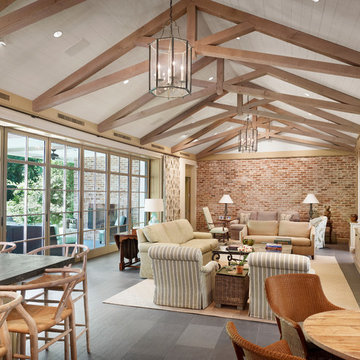
Design ideas for a large country open concept family room in Houston with red walls, slate floors, no fireplace, a built-in media wall and grey floor.
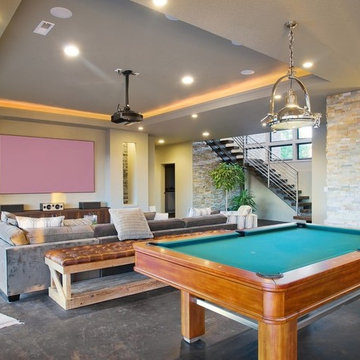
Inspiration for a large contemporary open concept family room in Austin with beige walls, slate floors, no fireplace, a wall-mounted tv and black floor.
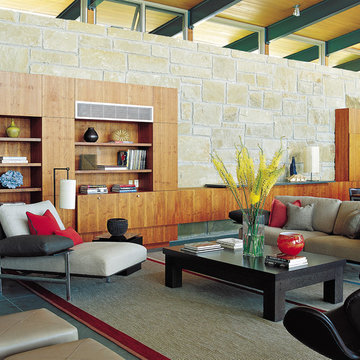
This is an example of a large contemporary open concept family room in Austin with grey walls, slate floors, no fireplace, no tv and grey floor.
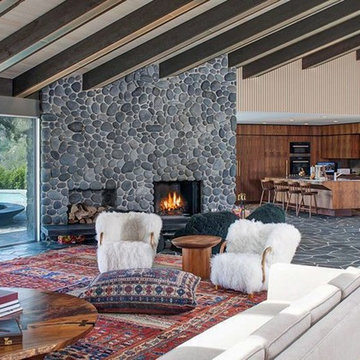
Mid-sized midcentury open concept family room in Los Angeles with beige walls, slate floors, a standard fireplace, a stone fireplace surround and grey floor.
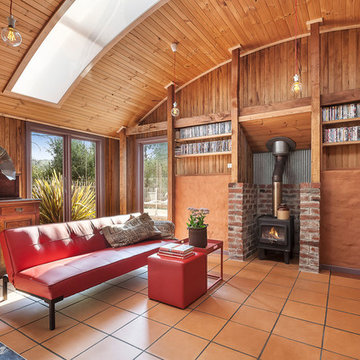
Urban Angles
Inspiration for a beach style enclosed family room in Melbourne with terra-cotta floors, a standard fireplace and a freestanding tv.
Inspiration for a beach style enclosed family room in Melbourne with terra-cotta floors, a standard fireplace and a freestanding tv.
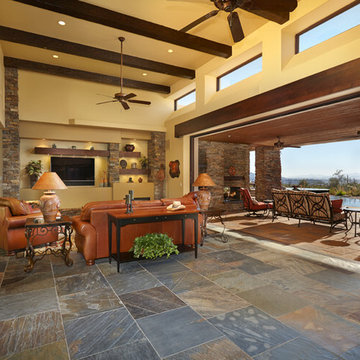
Robin Stancliff
Design ideas for a mid-sized open concept family room in Phoenix with beige walls, slate floors, a standard fireplace and a wall-mounted tv.
Design ideas for a mid-sized open concept family room in Phoenix with beige walls, slate floors, a standard fireplace and a wall-mounted tv.
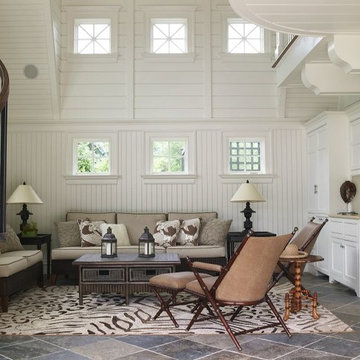
Large traditional open concept family room in New York with white walls and slate floors.
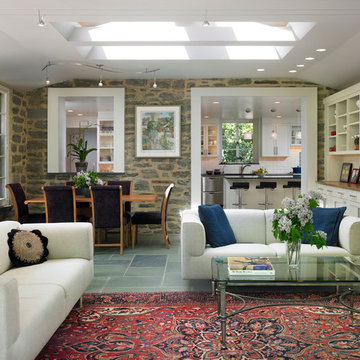
The family room addition to this 1930's stone house
was conceived of as an outdoor room, with floor-to-ceiling
glass doors, large skylights and a fieldstone floor. White
cabinets, cherry and slate countertops harmonize with the
exposed stone walls.
Photo: Jeffrey Totaro
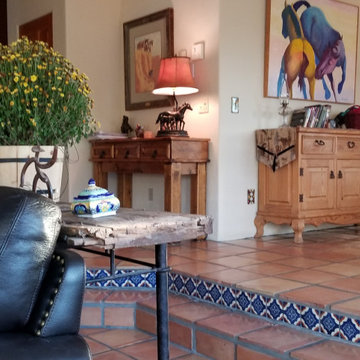
Design ideas for a mid-sized family room in Other with multi-coloured walls and terra-cotta floors.
Family Room Design Photos with Slate Floors and Terra-cotta Floors
1
