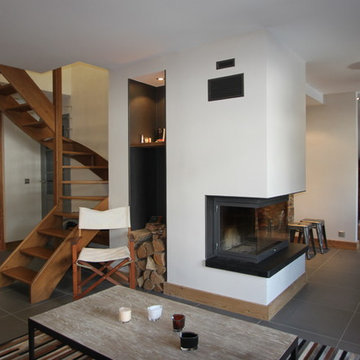Family Room Design Photos with Slate Floors and Travertine Floors
Refine by:
Budget
Sort by:Popular Today
161 - 180 of 2,196 photos
Item 1 of 3
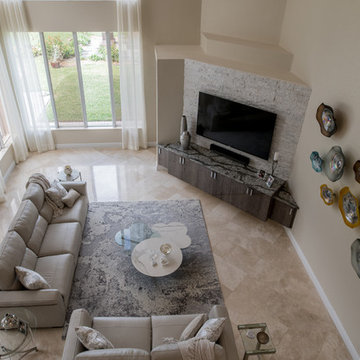
Mike Poole
Design ideas for a mid-sized contemporary open concept family room in Miami with beige walls, travertine floors, a wall-mounted tv and beige floor.
Design ideas for a mid-sized contemporary open concept family room in Miami with beige walls, travertine floors, a wall-mounted tv and beige floor.
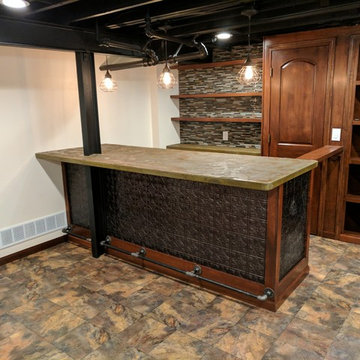
Home Bar with Greatmats Max Tile Basement Floor with Slate Look. Max Tile has a raised plastic base with a durable vinyl top texture. This floor is great for basements because it allows moisture and air to flow through underneath.
https://www.greatmats.com/tiles/raised-floor-tiles-max.php
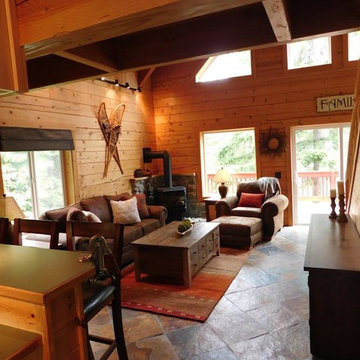
For this project we did a small bathroom/mud room remodel and main floor bathroom remodel along with an Interior Design Service at - Hyak Ski Cabin.
Design ideas for a small arts and crafts loft-style family room in Seattle with brown walls, slate floors, a wood stove, a metal fireplace surround, no tv and brown floor.
Design ideas for a small arts and crafts loft-style family room in Seattle with brown walls, slate floors, a wood stove, a metal fireplace surround, no tv and brown floor.
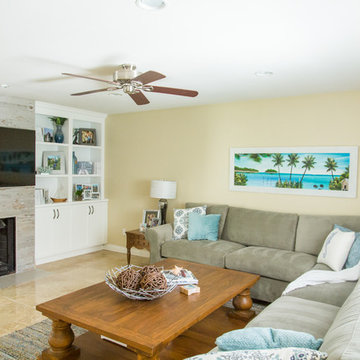
Mid-sized beach style open concept family room in Orange County with beige walls, travertine floors, a standard fireplace, a wall-mounted tv, beige floor and a wood fireplace surround.
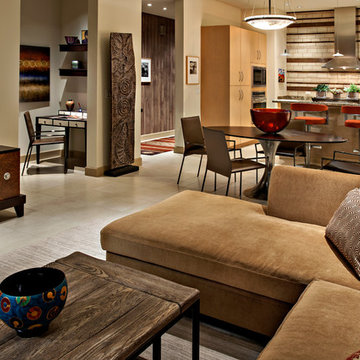
Our clients are art collectors, who love texture and color. A sectional sofa and lounge chair provide a comfortable gathering place, as well as TV watching. A neutral but textured area rug in the sitting area grounds the space without taking attention away from the art and furnishings. The tile back splash in the kitchen ties the colors of the great room together for a cohesive look.
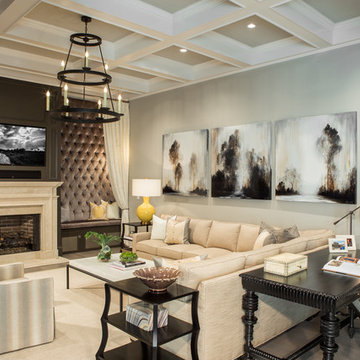
To update this traditional Atlanta home, Pineapple House designers bring harmony to the interior architecture with color. They renovate the residence so it is more conducive to comfort, entertaining and their pets. In the keeping room, they replaced the vaulted ceiling with a 13’ high coffered ceiling. They pay special attention to the clients two dogs, and integrate them into the living situation with a number of elements, like the dog kennel that they incorporate under the banquette on the right side of the room.
Scott Moore Photography
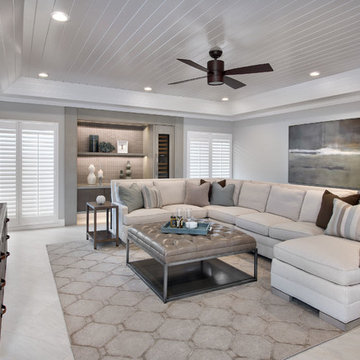
Rick Bethem
This is an example of a large contemporary open concept family room in Miami with travertine floors, no fireplace, a wall-mounted tv and white walls.
This is an example of a large contemporary open concept family room in Miami with travertine floors, no fireplace, a wall-mounted tv and white walls.
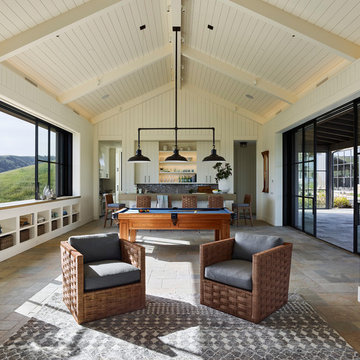
Adrian Gregorutti
Design ideas for an expansive country open concept family room in San Francisco with a game room, white walls, slate floors, a standard fireplace, a concrete fireplace surround, a concealed tv and multi-coloured floor.
Design ideas for an expansive country open concept family room in San Francisco with a game room, white walls, slate floors, a standard fireplace, a concrete fireplace surround, a concealed tv and multi-coloured floor.
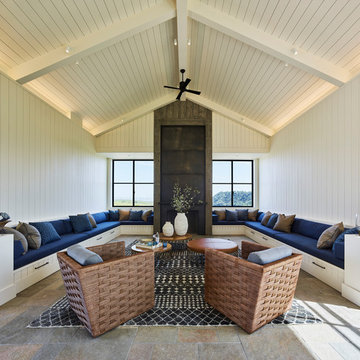
Adrian Gregorutti
Country open concept family room in San Francisco with a game room, white walls, slate floors, a standard fireplace, a concrete fireplace surround, a concealed tv and multi-coloured floor.
Country open concept family room in San Francisco with a game room, white walls, slate floors, a standard fireplace, a concrete fireplace surround, a concealed tv and multi-coloured floor.
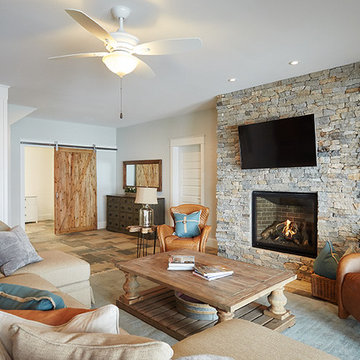
Ashley Avila
Design ideas for a mid-sized beach style open concept family room in Grand Rapids with grey walls, slate floors, a standard fireplace, a stone fireplace surround and a wall-mounted tv.
Design ideas for a mid-sized beach style open concept family room in Grand Rapids with grey walls, slate floors, a standard fireplace, a stone fireplace surround and a wall-mounted tv.
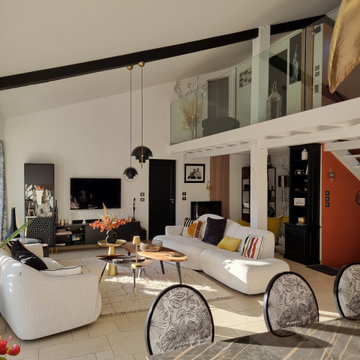
Design ideas for a mid-sized contemporary loft-style family room in Bordeaux with a library, white walls, travertine floors, a hanging fireplace, no tv and beige floor.
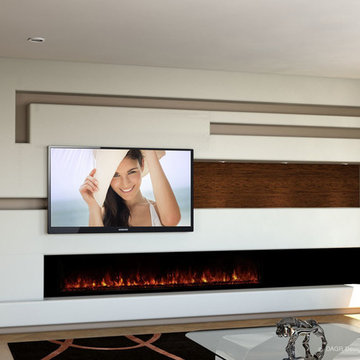
Modern minimalist custom media wall design with modern horizontal fireplace, custom hardwood accents. A contemporary home entertainment center design exclusively designed by DAGR Design.
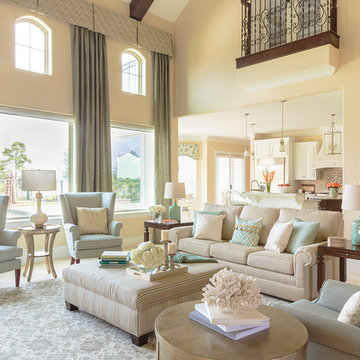
Photo of a large mediterranean open concept family room in Houston with yellow walls, travertine floors, no fireplace and no tv.
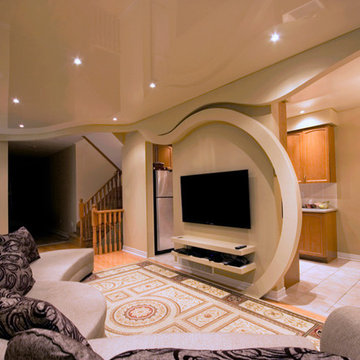
Design ideas for a mid-sized eclectic open concept family room in Toronto with beige walls, travertine floors, no fireplace, a wall-mounted tv and brown floor.
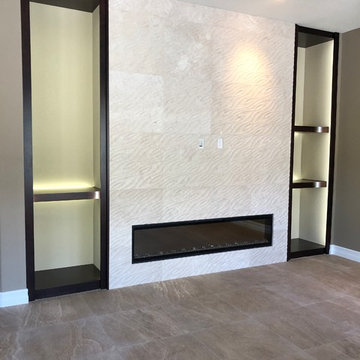
New 72 Dimplex Ignite electric fireplace with custom, LED backlit shelving and textured 20" x 20" stone tile surround
Photo of a large modern open concept family room in Las Vegas with beige walls, travertine floors, a ribbon fireplace, a stone fireplace surround and beige floor.
Photo of a large modern open concept family room in Las Vegas with beige walls, travertine floors, a ribbon fireplace, a stone fireplace surround and beige floor.
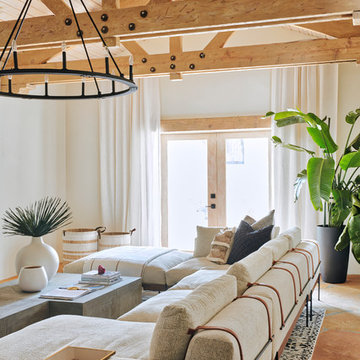
This Croft House Sectional sofa was the stunning piece that this area was built around
Inspiration for a large mediterranean open concept family room in Phoenix with brown walls, slate floors, a standard fireplace, a concrete fireplace surround, a wall-mounted tv and brown floor.
Inspiration for a large mediterranean open concept family room in Phoenix with brown walls, slate floors, a standard fireplace, a concrete fireplace surround, a wall-mounted tv and brown floor.
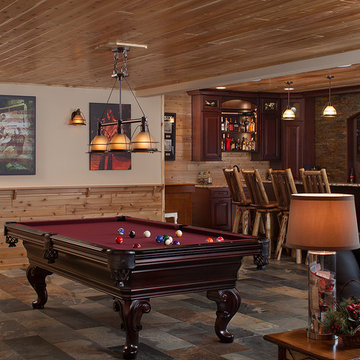
A rustic approach to the shaker style, the exterior of the Dandridge home combines cedar shakes, logs, stonework, and metal roofing. This beautifully proportioned design is simultaneously inviting and rich in appearance.
The main level of the home flows naturally from the foyer through to the open living room. Surrounded by windows, the spacious combined kitchen and dining area provides easy access to a wrap-around deck. The master bedroom suite is also located on the main level, offering a luxurious bathroom and walk-in closet, as well as a private den and deck.
The upper level features two full bed and bath suites, a loft area, and a bunkroom, giving homeowners ample space for kids and guests. An additional guest suite is located on the lower level. This, along with an exercise room, dual kitchenettes, billiards, and a family entertainment center, all walk out to more outdoor living space and the home’s backyard.
Photographer: William Hebert
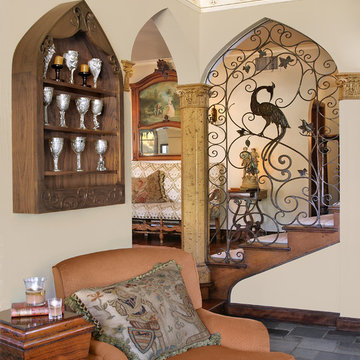
Study/Family Room-the Butler Is In
This stunning reading nook/family room is a room that I knew would be getting a lot of use from the entire family. The wonderful acanthus leaf columns were also original to the home with the color and luster that only time could create. I knew I needed to incorporate fabrics that would take the use. On the settee in the study, I used a fabulous patterned tapestry to compliment the settee I used in the entry area. Accents of vintage pillows were used as well. Gothic style was present in the iron work, built in bookcase and stained glass so I designed a custom wall mounted cabinet to reflect the shape of the iron on the staircase to showcase the owners pewter stein collection.. Ironically, the original peacock design in the iron work is linked back to Houston. In doing my research when I was designing their ranch, I hired a company in Houston to manufacture gates for the ranch and discovered they had deigned the iron work with the peacock when this historic house was built. The company does work for the Ima Hogg Mansion in Houston as well.
The original slate floors also sparked my interest! I had them cleaned and preserved to bring out the beautiful hues that slate reflects. If only the floors could talk I know I would listen.

FineCraft Contractors, Inc.
Harrison Design
Small modern loft-style family room in DC Metro with a home bar, beige walls, slate floors, a wall-mounted tv, multi-coloured floor, vaulted and planked wall panelling.
Small modern loft-style family room in DC Metro with a home bar, beige walls, slate floors, a wall-mounted tv, multi-coloured floor, vaulted and planked wall panelling.
Family Room Design Photos with Slate Floors and Travertine Floors
9
