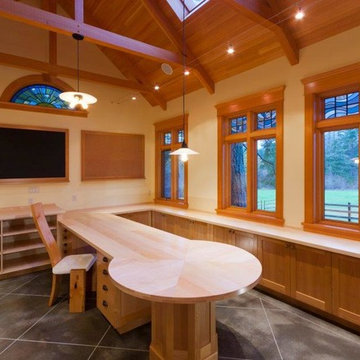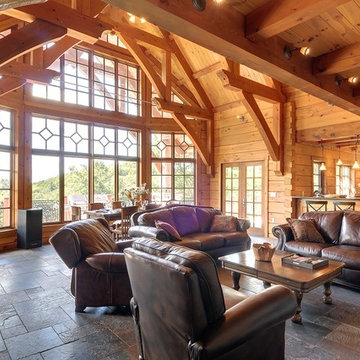Family Room Design Photos with Slate Floors
Refine by:
Budget
Sort by:Popular Today
1 - 15 of 15 photos
Item 1 of 3
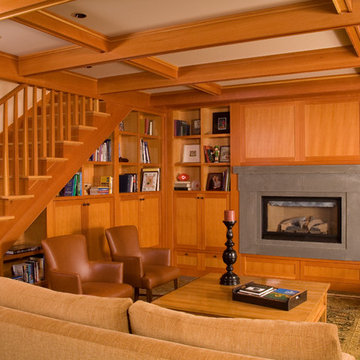
Design ideas for a large arts and crafts open concept family room in Seattle with white walls, slate floors, a standard fireplace, a concrete fireplace surround, no tv and multi-coloured floor.
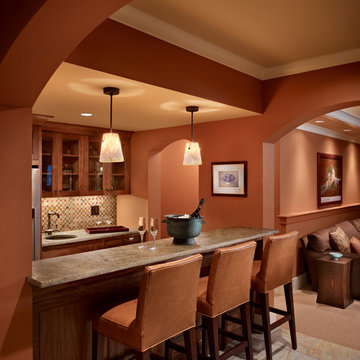
Beautifully designed media room with included back bar
Design ideas for a mid-sized mediterranean family room in Seattle with a home bar, orange walls and slate floors.
Design ideas for a mid-sized mediterranean family room in Seattle with a home bar, orange walls and slate floors.
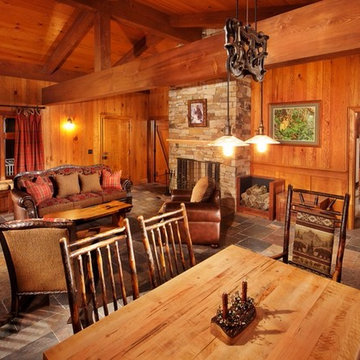
Family/ dining room.
Large country open concept family room in Other with brown walls, slate floors, a standard fireplace and a stone fireplace surround.
Large country open concept family room in Other with brown walls, slate floors, a standard fireplace and a stone fireplace surround.
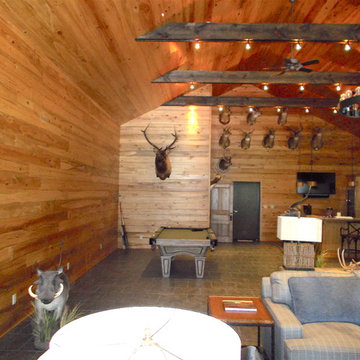
Inspiration for a large country enclosed family room in Orange County with a game room, slate floors and a wall-mounted tv.
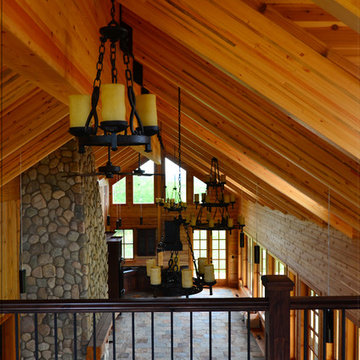
This is the view from the balcony showing the wrought-iron ceiling fixtures that run the length of the cabin. It also illustrates the glue-laminated curved rafters and the main beam they are suspended from. The main beam runs 60' from end to end without support, It is 40" in depth, 7" wide and weighs 4700 lbs.without the hardware.
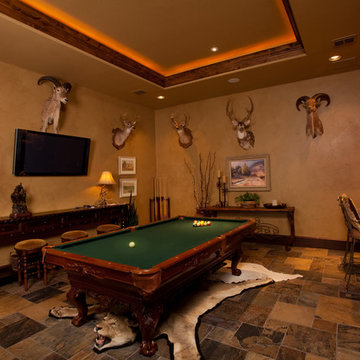
Vernon Wentz
Inspiration for a large country enclosed family room in Dallas with a game room, beige walls, slate floors and a wall-mounted tv.
Inspiration for a large country enclosed family room in Dallas with a game room, beige walls, slate floors and a wall-mounted tv.
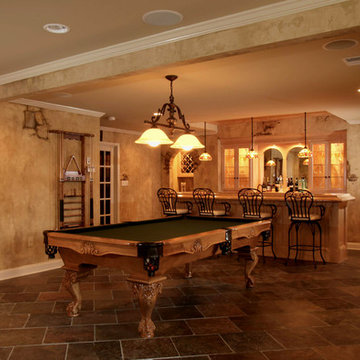
Maple Bar / Game Room
Mid-sized traditional family room in Atlanta with slate floors and black floor.
Mid-sized traditional family room in Atlanta with slate floors and black floor.
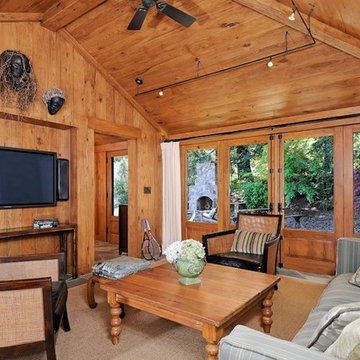
Inspiration for a transitional family room in San Francisco with slate floors.
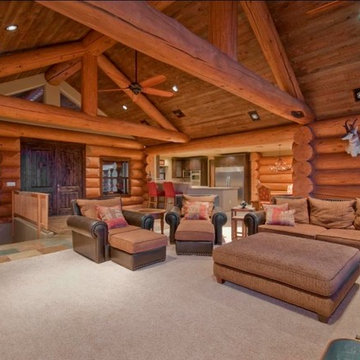
There is no other place like this in Arizona, the views of the San Francisco Peaks and surrounding mountains are unbelievable!! This gorgeous custom hand scribed, hand hewn log home is built with 18-21 inch Spruce. Nothing was spared in this Great Room floor plan home. Level 4 granite on all counter tops, custom slate floors, wrap around deck with trex decking, gas cook-top with pot-filler, double ovens, custom cabinets with drawer shelves, large pantry storage, double rough sawn lumber ceilings and accent walls. Magnificent log trusses in Great Room.
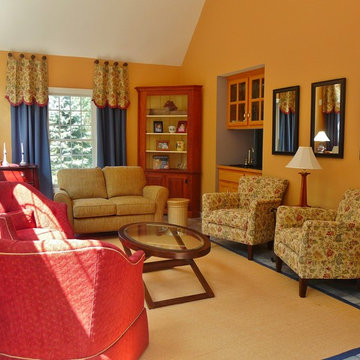
This colorful and welcoming living room used plenty of color and pattern to achieve a cozy, welcoming area to relax and entertain. The custom made window treatments flank spacious windows allowing natural lighting into the room. The floral pattern used is carried into the club chairs which face two swivel chairs in red with crisp white piping. The gold walls, love seat and area rug piped in blue tie the space together. Finally accents of red in the hand painted chest and accessories finish off this beautiful space.
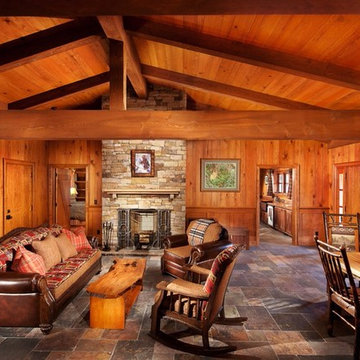
Family/ dining room.
Photo of a large country open concept family room in Other with brown walls, slate floors, a standard fireplace and a stone fireplace surround.
Photo of a large country open concept family room in Other with brown walls, slate floors, a standard fireplace and a stone fireplace surround.
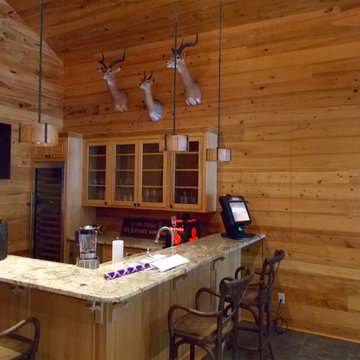
Photo of a large country enclosed family room in Orange County with a game room, slate floors and a wall-mounted tv.
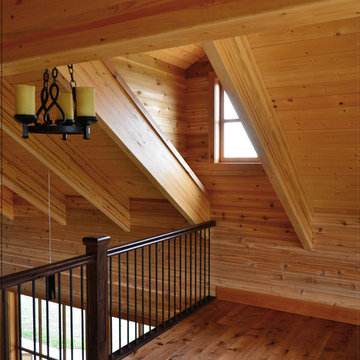
This balcony is at the west end over the entrance to the cabin. One of the dormers serves as south light for this room.
Large country open concept family room in Calgary with slate floors, a standard fireplace, a stone fireplace surround and multi-coloured floor.
Large country open concept family room in Calgary with slate floors, a standard fireplace, a stone fireplace surround and multi-coloured floor.
Family Room Design Photos with Slate Floors
1
