Family Room Design Photos with Travertine Floors and Limestone Floors
Refine by:
Budget
Sort by:Popular Today
1 - 20 of 2,386 photos
Item 1 of 3
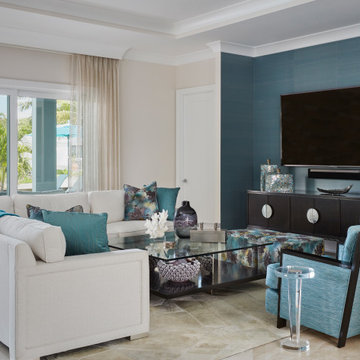
Inspired by the vivid tones of the surrounding waterways, we created a calming sanctuary. The grand open concept required us to define areas for sitting, dining and entertaining that were cohesive in overall design. The thread of the teal color weaves from room to room as a constant reminder of the beauty surrounding the home. Lush textures make each room a tactile experience as well as a visual pleasure. Not to be overlooked, the outdoor space was designed as additional living space that coordinates with the color scheme of the interior.
Robert Brantley Photography

The ample use of hard surfaces, such as glass, metal and limestone was softened in this living room with the integration of movement in the stone and the addition of various woods. The art is by Hilario Gutierrez.
Project Details // Straight Edge
Phoenix, Arizona
Architecture: Drewett Works
Builder: Sonora West Development
Interior design: Laura Kehoe
Landscape architecture: Sonoran Landesign
Photographer: Laura Moss
https://www.drewettworks.com/straight-edge/

Design ideas for a mid-sized contemporary open concept family room in Dallas with beige walls, limestone floors, a standard fireplace, a wall-mounted tv, grey floor and vaulted.
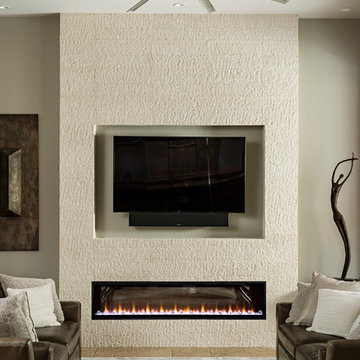
Roehner and Ryan
This is an example of a mid-sized modern open concept family room in Phoenix with a game room, grey walls, travertine floors, a standard fireplace, a tile fireplace surround, a wall-mounted tv and beige floor.
This is an example of a mid-sized modern open concept family room in Phoenix with a game room, grey walls, travertine floors, a standard fireplace, a tile fireplace surround, a wall-mounted tv and beige floor.
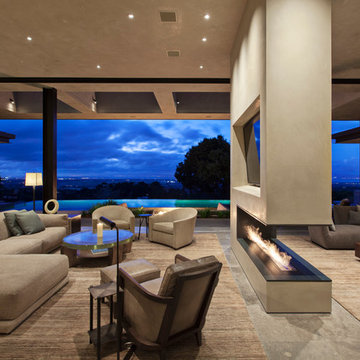
Frank Perez
Inspiration for an expansive contemporary open concept family room in San Francisco with limestone floors, a built-in media wall, beige walls, a plaster fireplace surround and a two-sided fireplace.
Inspiration for an expansive contemporary open concept family room in San Francisco with limestone floors, a built-in media wall, beige walls, a plaster fireplace surround and a two-sided fireplace.
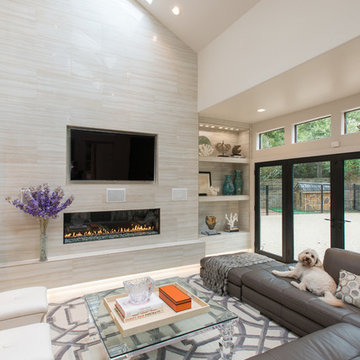
Michael Hunter
This is an example of a large modern family room in Houston with beige walls, travertine floors, a standard fireplace, a tile fireplace surround and a wall-mounted tv.
This is an example of a large modern family room in Houston with beige walls, travertine floors, a standard fireplace, a tile fireplace surround and a wall-mounted tv.
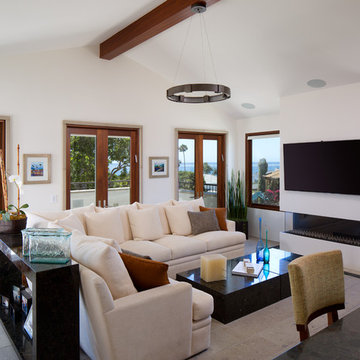
James Brady
Mid-sized transitional open concept family room in San Diego with white walls, a ribbon fireplace, a wall-mounted tv, limestone floors and a plaster fireplace surround.
Mid-sized transitional open concept family room in San Diego with white walls, a ribbon fireplace, a wall-mounted tv, limestone floors and a plaster fireplace surround.
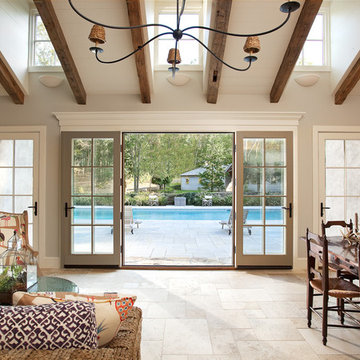
Inspiration for a mid-sized mediterranean open concept family room in Bridgeport with beige walls, limestone floors and a built-in media wall.

Open Plan Modern Family Room with Custom Feature Wall / Media Wall, Custom Tray Ceilings, Modern Furnishings featuring a Large L Shaped Sectional, Leather Lounger, Rustic Accents, Modern Coastal Art, and an Incredible View of the Fox Hollow Golf Course.
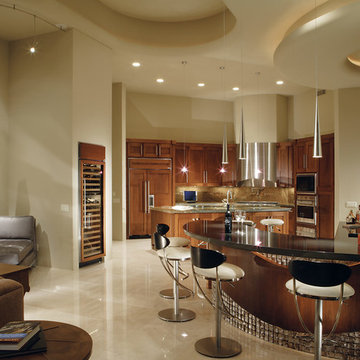
The kitchen in this DC Ranch custom built home by Century Custom Homes flows into the family room, which features an amazing modern wet bar designed in conjunction with VM Concept Interiors of Scottsdale, AZ.
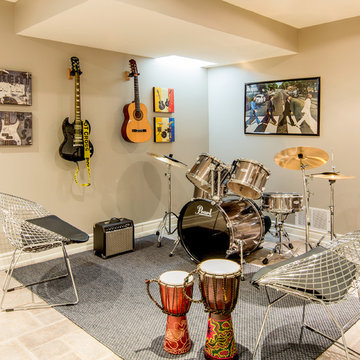
A basement renovation that meets a busy family's needs by providing designated areas for gaming, jamming, studying and entertaining. A comfortable and contemporary space that suits an active lifestyle.
Stephani Buchman Photography
www.stephanibuchmanphotgraphy.com
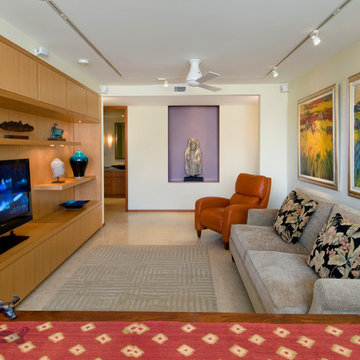
Custom cabinets are the focal point of the media room. To accent the art work, a plaster ceiling was installed over the concrete slab to allow for recess lighting tracks.
Hal Lum
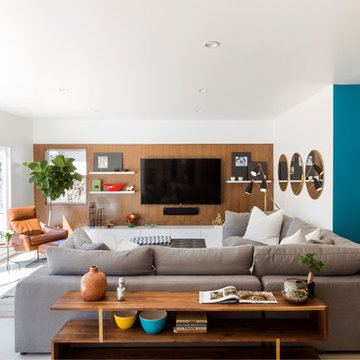
Jimmy Cohrssen Photography
Inspiration for a mid-sized midcentury open concept family room in Los Angeles with white walls, limestone floors, a wall-mounted tv and beige floor.
Inspiration for a mid-sized midcentury open concept family room in Los Angeles with white walls, limestone floors, a wall-mounted tv and beige floor.
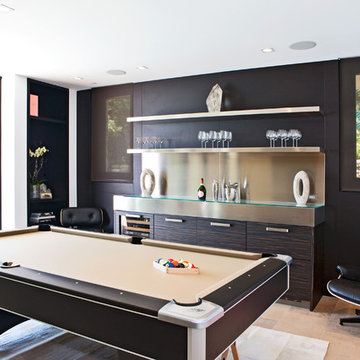
Builder/Designer/Owner – Masud Sarshar
Photos by – Simon Berlyn, BerlynPhotography
Our main focus in this beautiful beach-front Malibu home was the view. Keeping all interior furnishing at a low profile so that your eye stays focused on the crystal blue Pacific. Adding natural furs and playful colors to the homes neutral palate kept the space warm and cozy. Plants and trees helped complete the space and allowed “life” to flow inside and out. For the exterior furnishings we chose natural teak and neutral colors, but added pops of orange to contrast against the bright blue skyline.
This multipurpose room is a game room, a pool room, a family room, a built in bar, and a in door out door space. Please place to entertain and have a cocktail at the same time.
JL Interiors is a LA-based creative/diverse firm that specializes in residential interiors. JL Interiors empowers homeowners to design their dream home that they can be proud of! The design isn’t just about making things beautiful; it’s also about making things work beautifully. Contact us for a free consultation Hello@JLinteriors.design _ 310.390.6849_ www.JLinteriors.design
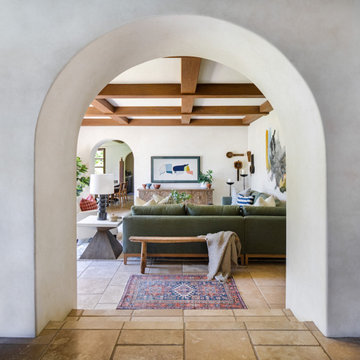
Inspiration for a mid-sized mediterranean open concept family room in Orange County with white walls, travertine floors, no fireplace and beige floor.
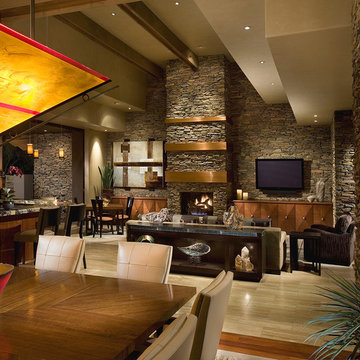
Contemporary desert home with natural materials. Wood, stone and copper elements throughout the house. Floors are vein-cut travertine, walls are stacked stone or dry wall with hand painted faux finish.
Project designed by Susie Hersker’s Scottsdale interior design firm Design Directives. Design Directives is active in Phoenix, Paradise Valley, Cave Creek, Carefree, Sedona, and beyond.
For more about Design Directives, click here: https://susanherskerasid.com/
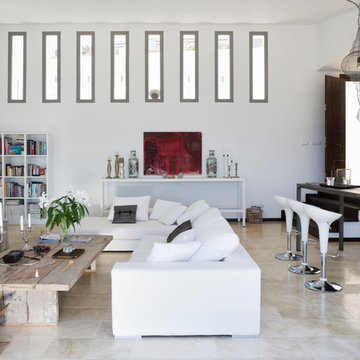
Fotografía: masfotogenica fotografia
Estilismo: masfotogenica Interiorismo
Design ideas for a large mediterranean open concept family room in Malaga with white walls, travertine floors, no fireplace and no tv.
Design ideas for a large mediterranean open concept family room in Malaga with white walls, travertine floors, no fireplace and no tv.
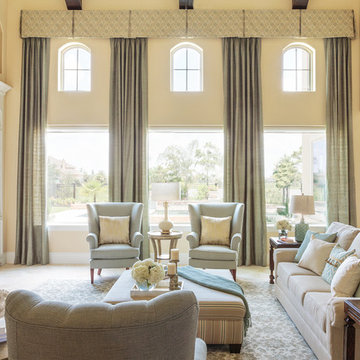
Design ideas for a large mediterranean open concept family room in Houston with yellow walls, travertine floors, a standard fireplace, a tile fireplace surround and a wall-mounted tv.
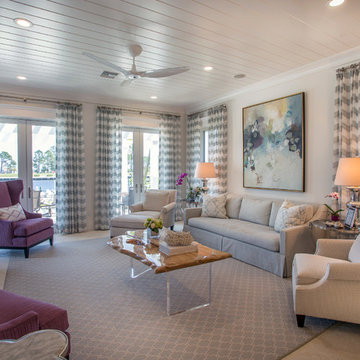
The keeping room is accented with two amethyst wing chairs. The chevron pattern on the window treatments has a horizontal impact that encourages the eye to sweep across the room.
A Bonisolli Photography
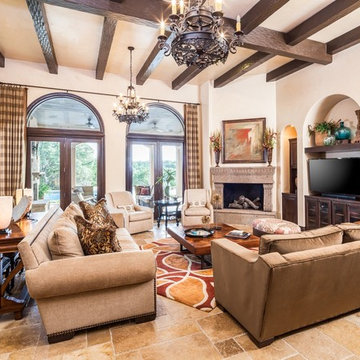
A great room for a GREAT family!
Many of the furnishings were moved from their former residence- What is new was quickly added by some to the trade resources - I like to custom make pieces but sometimes you just don't have the time to do so- We can quickly outfit your home as well as add the one of a kind pieces we are known for!
Notice the walls and ceilings- all gently faux washed with a subtle glaze- it makes a HUGE difference over static flat paint!
and Window Treatments really compliment this space- they add that sense of completion
Family Room Design Photos with Travertine Floors and Limestone Floors
1