Family Room Design Photos with Vaulted and Decorative Wall Panelling
Refine by:
Budget
Sort by:Popular Today
1 - 20 of 76 photos
Item 1 of 3
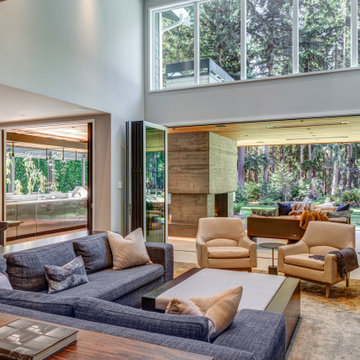
Design ideas for a contemporary family room in Seattle with a standard fireplace, a wall-mounted tv, vaulted and decorative wall panelling.
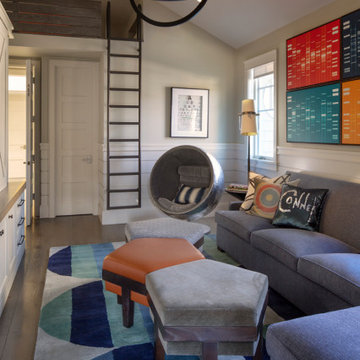
Design ideas for a beach style family room in Los Angeles with vaulted and decorative wall panelling.
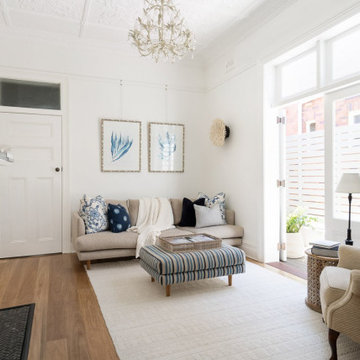
Mid-sized transitional enclosed family room in Sydney with white walls, medium hardwood floors, a standard fireplace, a wood fireplace surround, a wall-mounted tv, brown floor, vaulted and decorative wall panelling.
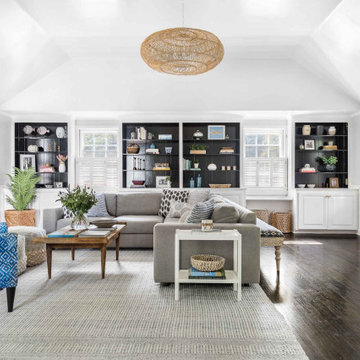
This client moved from the West Coast, and we wanted to decorate with a touch of California cool. The family room was designed to be inviting for guests & comfortable for family time. The color palette was cool blues & greys with touches of natural textures. We accented the stunning vaulted ceiling with an airy, relaxed, open-weave light fixture. In the dining room, we wanted to continue the inviting vibe but we elevated the space with custom drapes in a windowpane fabric. The dining room is long and narrow and we emphasized the linear space with the table & chandelier. The boys bedroom features industrial details in the ever-popular blue & grey color scheme. The cowhide nightstand is a small but fun detail to make this room unique.
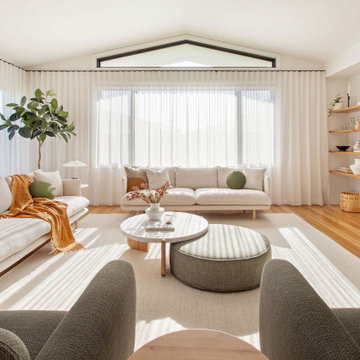
Expansive calm gorgeous living room with natural light flooding in
This is an example of a large contemporary open concept family room in Other with white walls, light hardwood floors, a built-in media wall, vaulted and decorative wall panelling.
This is an example of a large contemporary open concept family room in Other with white walls, light hardwood floors, a built-in media wall, vaulted and decorative wall panelling.

All this classic home needed was some new life and love poured into it. The client's had a very modern style and were drawn to Restoration Hardware inspirations. The palette we stuck to in this space incorporated easy neutrals, mixtures of brass, and black accents. We freshened up the original hardwood flooring throughout with a natural matte stain, added wainscoting to enhance the integrity of the home, and brightened the space with white paint making the rooms feel more expansive than reality.
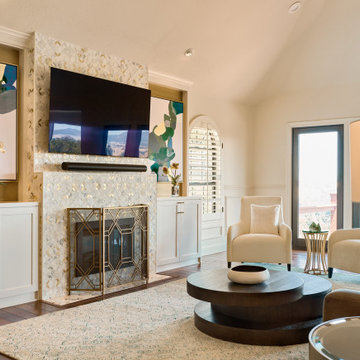
Large contemporary open concept family room in San Francisco with white walls, dark hardwood floors, a standard fireplace, a tile fireplace surround, a wall-mounted tv, vaulted and decorative wall panelling.
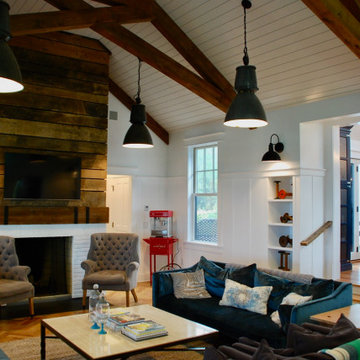
The family room steps down the dining room. This allowed for higher ceilings and the bonus of placing the family room, the screen porch, and the pool pavilion at the same level as the existing exterior pool
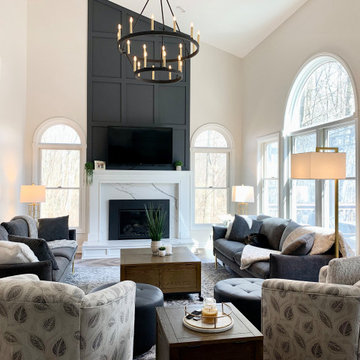
Painting the walls and trim gave this room a fresh clean slate for us to create a beautiful board and batten focal point above the fireplace. The new quartz surround anchored the room with a class, and the lighting topped off the space with charm. Check out my website at: www.licihooverinteriordesign.com for more before & after photos!
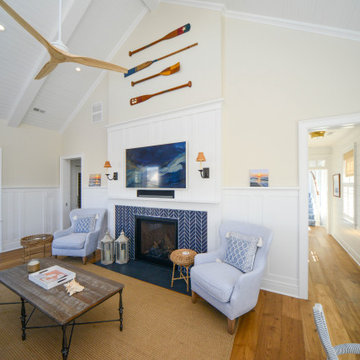
Photo of a beach style enclosed family room in Philadelphia with beige walls, medium hardwood floors, a standard fireplace, a tile fireplace surround, brown floor, vaulted and decorative wall panelling.
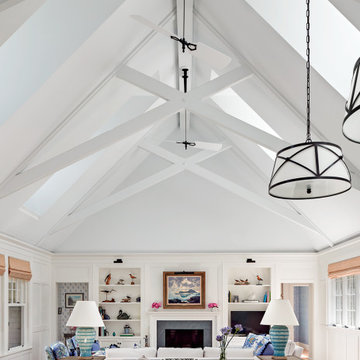
The center of this compact house is a high, open room combining living, dining, and kitchen. Windows on both sides open to the views and the sea breezes, and dormers fill the space with light from above.
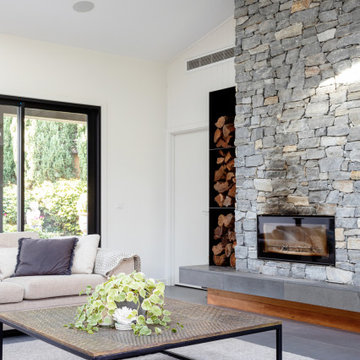
Inspiration for an expansive traditional loft-style family room in Melbourne with white walls, porcelain floors, a wood stove, a wall-mounted tv, grey floor, vaulted and decorative wall panelling.
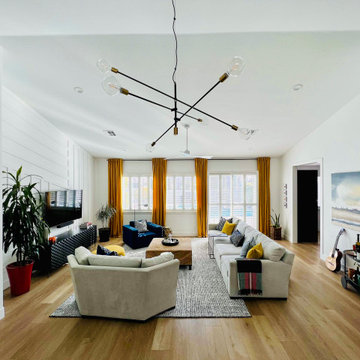
Our family was interested in turning this giant room into one large functional living/family room. First we removed pony walls, then opened up the door between this room and the kitchen as much as the kitchen layout allowed. This room needed some extra recess lighting, functional ceiling fan for hot Vegas days and a little texture on our tv wall. Furniture floating in the space makes this room even larger, plus we can access it from any angle. My son and our dog love to chase one another in it, it's like an obstacle course.
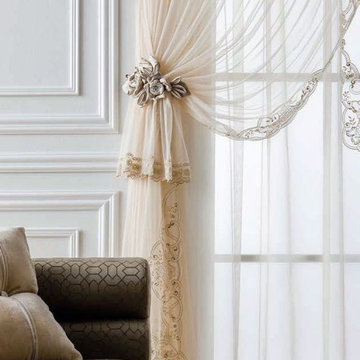
Design ideas for a large traditional open concept family room in Other with white walls, marble floors, a standard fireplace, grey floor, vaulted and decorative wall panelling.
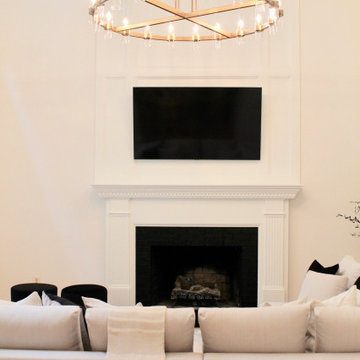
All this classic home needed was some new life and love poured into it. The client's had a very modern style and were drawn to Restoration Hardware inspirations. The palette we stuck to in this space incorporated easy neutrals, mixtures of brass, and black accents. We freshened up the original hardwood flooring throughout with a natural matte stain, added wainscoting to enhance the integrity of the home, and brightened the space with white paint making the rooms feel more expansive than reality.
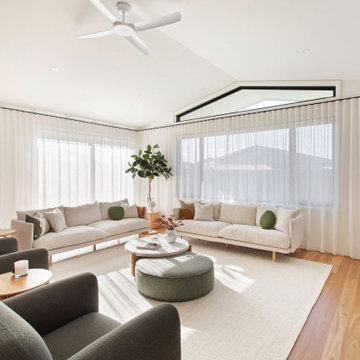
Expansive calm gorgeous living room with natural light flooding in
Design ideas for a large contemporary open concept family room in Other with white walls, light hardwood floors, a built-in media wall, vaulted and decorative wall panelling.
Design ideas for a large contemporary open concept family room in Other with white walls, light hardwood floors, a built-in media wall, vaulted and decorative wall panelling.
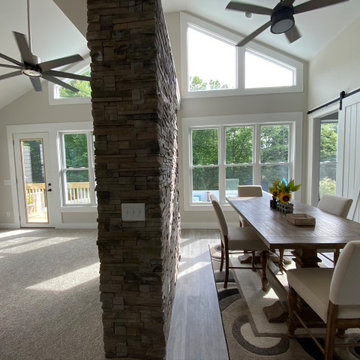
This gives a clear shot of the room addition and eat-in area. The vaulted ceiling gives way to the windows that line the rear of the house.
This is an example of an expansive country open concept family room in Atlanta with beige walls, laminate floors, a standard fireplace, a built-in media wall, grey floor, vaulted and decorative wall panelling.
This is an example of an expansive country open concept family room in Atlanta with beige walls, laminate floors, a standard fireplace, a built-in media wall, grey floor, vaulted and decorative wall panelling.
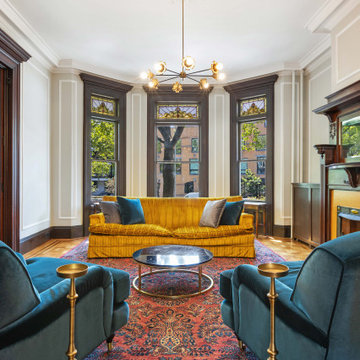
Inspiration for a large contemporary loft-style family room in New York with white walls, light hardwood floors, a standard fireplace, a wood fireplace surround, no tv, brown floor, vaulted and decorative wall panelling.
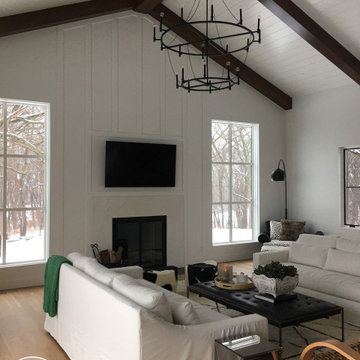
Stained Cedar Beams with White Ship Lap Ceiling
Photo of an expansive eclectic open concept family room in Omaha with white walls, medium hardwood floors, a standard fireplace, a stone fireplace surround, a wall-mounted tv, brown floor, vaulted and decorative wall panelling.
Photo of an expansive eclectic open concept family room in Omaha with white walls, medium hardwood floors, a standard fireplace, a stone fireplace surround, a wall-mounted tv, brown floor, vaulted and decorative wall panelling.
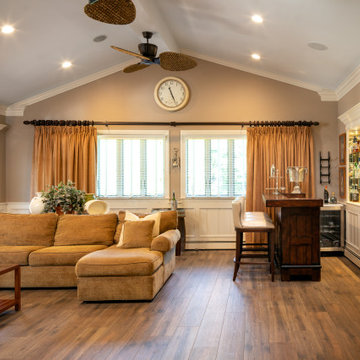
This is an example of a large transitional enclosed family room in New York with a home bar, beige walls, laminate floors, brown floor, vaulted and decorative wall panelling.
Family Room Design Photos with Vaulted and Decorative Wall Panelling
1