Family Room Design Photos with Vaulted
Refine by:
Budget
Sort by:Popular Today
21 - 40 of 457 photos
Item 1 of 3
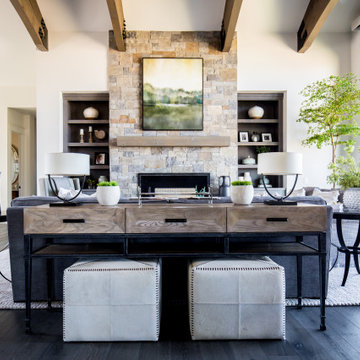
Stunning great room quipped with large windows, a beautifully vaulted ceiling, and a stone mantle and fireplace. This space features upholstered seating and sleek metal framed furniture, and beautifully accented with potted plants.
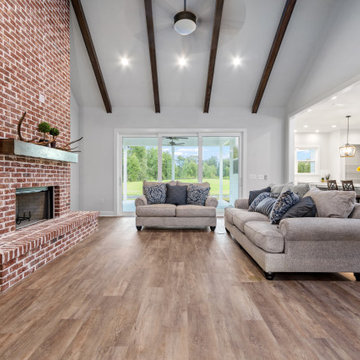
Design ideas for a mid-sized country open concept family room in Other with grey walls, vinyl floors, a standard fireplace, a brick fireplace surround, a wall-mounted tv, brown floor and vaulted.

All this classic home needed was some new life and love poured into it. The client's had a very modern style and were drawn to Restoration Hardware inspirations. The palette we stuck to in this space incorporated easy neutrals, mixtures of brass, and black accents. We freshened up the original hardwood flooring throughout with a natural matte stain, added wainscoting to enhance the integrity of the home, and brightened the space with white paint making the rooms feel more expansive than reality.
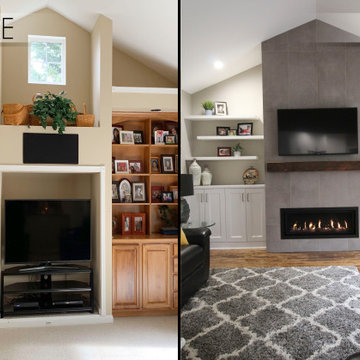
Design ideas for a mid-sized transitional open concept family room in Seattle with grey walls, medium hardwood floors, a standard fireplace, a tile fireplace surround, a wall-mounted tv, brown floor and vaulted.
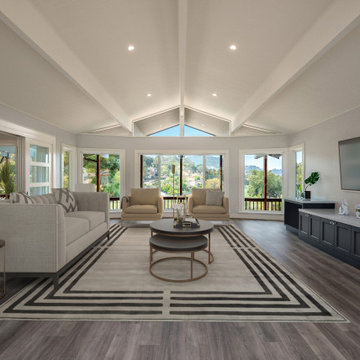
May Construction’s Design team drew up plans for a completely new layout, a fully remodeled kitchen which is now open and flows directly into the family room, making cooking, dining, and entertaining easy with a space that is full of style and amenities to fit this modern family's needs.
Budget analysis and project development by: May Construction
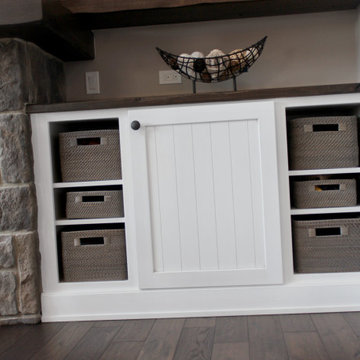
Custom-built cabinet with storage cubbies in rustic family room remodel.
Design ideas for a large country open concept family room in Chicago with beige walls, medium hardwood floors, a standard fireplace, a stone fireplace surround, a wall-mounted tv, brown floor and vaulted.
Design ideas for a large country open concept family room in Chicago with beige walls, medium hardwood floors, a standard fireplace, a stone fireplace surround, a wall-mounted tv, brown floor and vaulted.
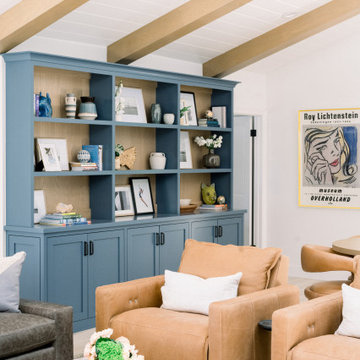
This is an example of a large transitional family room in Los Angeles with a game room and vaulted.

Mid-sized transitional open concept family room in Chicago with grey walls, light hardwood floors, a standard fireplace, a brick fireplace surround, a wall-mounted tv, brown floor and vaulted.
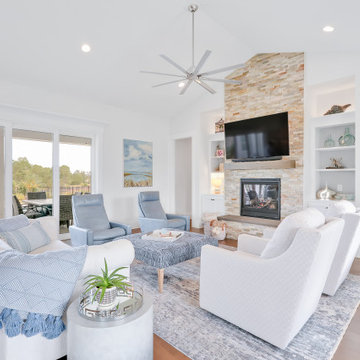
White Cabinet, Quartz Countertop, Fireplace,
Design ideas for a mid-sized beach style open concept family room in Wilmington with white walls, light hardwood floors, a standard fireplace and vaulted.
Design ideas for a mid-sized beach style open concept family room in Wilmington with white walls, light hardwood floors, a standard fireplace and vaulted.
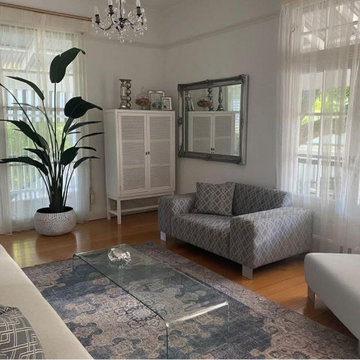
Furnish and Finish - Shopping Days
Design ideas for a mid-sized traditional open concept family room in Brisbane with white walls, vinyl floors, no tv, yellow floor, vaulted and planked wall panelling.
Design ideas for a mid-sized traditional open concept family room in Brisbane with white walls, vinyl floors, no tv, yellow floor, vaulted and planked wall panelling.
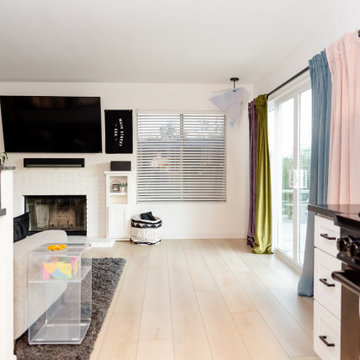
Crisp tones of maple and birch. Minimal and modern, the perfect backdrop for every room. With the Modin Collection, we have raised the bar on luxury vinyl plank. The result is a new standard in resilient flooring. Modin offers true embossed in register texture, a low sheen level, a rigid SPC core, an industry-leading wear layer, and so much more.
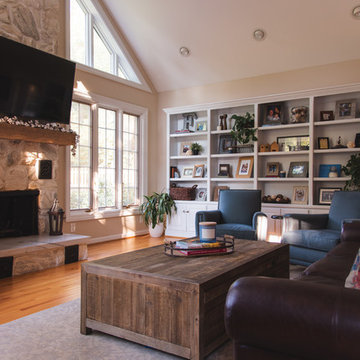
Sydney Lynn Creative
Photo of a large transitional open concept family room in New York with beige walls, a standard fireplace, a stone fireplace surround, a wall-mounted tv, medium hardwood floors, beige floor and vaulted.
Photo of a large transitional open concept family room in New York with beige walls, a standard fireplace, a stone fireplace surround, a wall-mounted tv, medium hardwood floors, beige floor and vaulted.
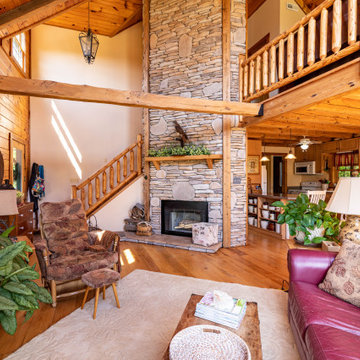
Large open space with 2 story ceiling, tall stone fireplace and lots of natural light.
Photo of a large country open concept family room in Baltimore with beige walls, medium hardwood floors, a corner fireplace, a stone fireplace surround, brown floor, vaulted and wood walls.
Photo of a large country open concept family room in Baltimore with beige walls, medium hardwood floors, a corner fireplace, a stone fireplace surround, brown floor, vaulted and wood walls.

FineCraft Contractors, Inc.
Harrison Design
This is an example of a small modern loft-style family room in DC Metro with a home bar, beige walls, slate floors, a wall-mounted tv, multi-coloured floor, vaulted and planked wall panelling.
This is an example of a small modern loft-style family room in DC Metro with a home bar, beige walls, slate floors, a wall-mounted tv, multi-coloured floor, vaulted and planked wall panelling.
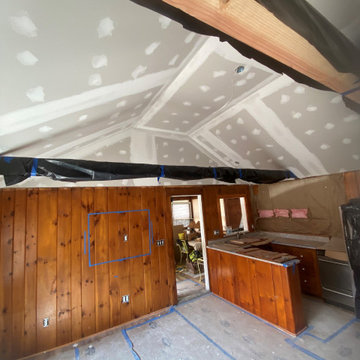
This small cottage had extremely low ceilings with very little light. The knotty pine walls and trim throughout made this space feel even smaller than its footprint. The decision was made to vault the existing ceiling.

This loft space was transformed into a cozy media room, as an additional living / family space for entertaining. We did a textural lime wash paint finish in a light gray color to the walls and ceiling for added warmth and interest. The dark and moody furnishings were complimented by a dark green velvet accent chair and colorful vintage Turkish rug.
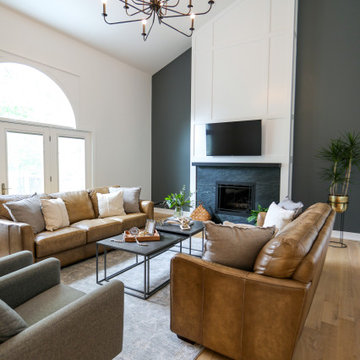
Inspiration for a large transitional open concept family room in Chicago with black walls, light hardwood floors, a standard fireplace, a stone fireplace surround, a wall-mounted tv, brown floor and vaulted.
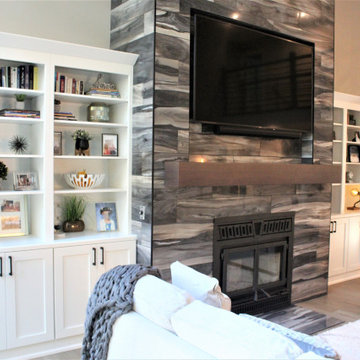
Cabinetry: Showplace Framed
Style: Pierce
Finish: Paint Grade/White Dove
Countertop: Solid Surface Unlimited – Snowy River Quartz
Hardware: Hardware Resources – Sullivan in Matte Black
Fireplace Tile: (Customer’s Own)
Floor: (Customer’s Own)
Designer: Andrea Yeip
Interior Designer: Amy Termarsch (Amy Elizabeth Design)
Contractor: Langtry Construction, LLC
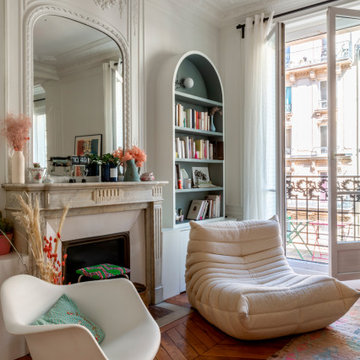
Un appartement typiquement haussmannien dans lequel les pièces ont été redistribuées et rénovées pour répondre aux besoins de nos clients.
Une palette de couleurs douces et complémentaires a été soigneusement sélectionnée pour apporter du caractère à l'ensemble. On aime l'entrée en total look rose !
Dans la nouvelle cuisine, nous avons opté pour des façades Amandier grisé de Plum kitchen.
Fonctionnelle et esthétique, la salle de bain aux couleurs chaudes Argile Peinture accueille une double vasque et une baignoire rétro.
Résultat : un appartement dans l'air du temps qui révèle le charme de l'ancien.
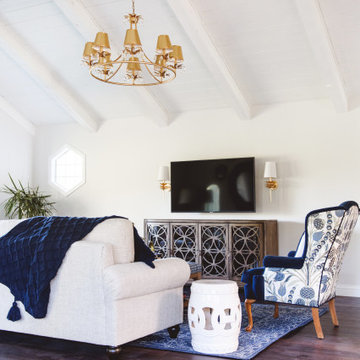
Large transitional open concept family room in San Diego with white walls, vinyl floors, a wall-mounted tv, brown floor and vaulted.
Family Room Design Photos with Vaulted
2