Family Room Design Photos with Vaulted
Refine by:
Budget
Sort by:Popular Today
61 - 80 of 457 photos
Item 1 of 3
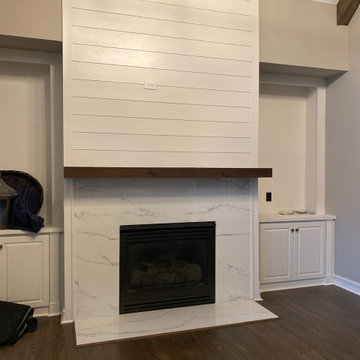
Porcelain Fireplace surround with shiplap going up to the ceiling
Design ideas for a mid-sized modern open concept family room in Other with beige walls, a hanging fireplace, a tile fireplace surround, vaulted and planked wall panelling.
Design ideas for a mid-sized modern open concept family room in Other with beige walls, a hanging fireplace, a tile fireplace surround, vaulted and planked wall panelling.
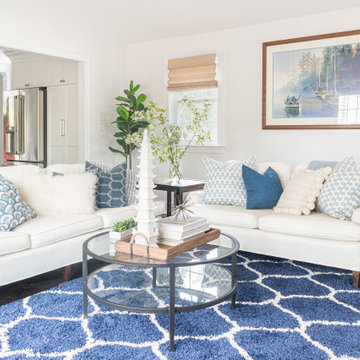
Design ideas for a mid-sized transitional open concept family room in Philadelphia with white walls, dark hardwood floors, a standard fireplace, a stone fireplace surround, a wall-mounted tv, brown floor and vaulted.
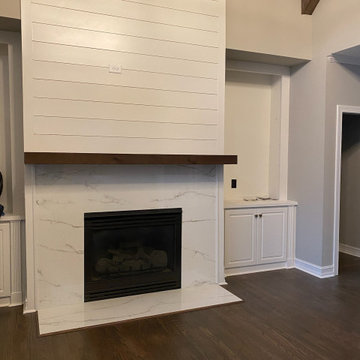
Porcelain Fireplace surround with shiplap going up to the ceiling
Mid-sized modern open concept family room in Other with beige walls, a hanging fireplace, a tile fireplace surround, vaulted and planked wall panelling.
Mid-sized modern open concept family room in Other with beige walls, a hanging fireplace, a tile fireplace surround, vaulted and planked wall panelling.
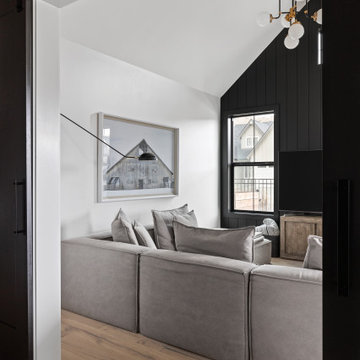
Lauren Smyth designs over 80 spec homes a year for Alturas Homes! Last year, the time came to design a home for herself. Having trusted Kentwood for many years in Alturas Homes builder communities, Lauren knew that Brushed Oak Whisker from the Plateau Collection was the floor for her!
She calls the look of her home ‘Ski Mod Minimalist’. Clean lines and a modern aesthetic characterizes Lauren's design style, while channeling the wild of the mountains and the rivers surrounding her hometown of Boise.
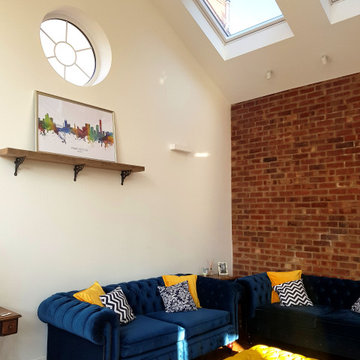
The concept for the extension was to ensure plenty of light flooded the space to ensure a warm and welcoming family space
This is an example of a mid-sized transitional open concept family room in Manchester with a library, white walls, medium hardwood floors, no fireplace, a wall-mounted tv, brown floor, vaulted and brick walls.
This is an example of a mid-sized transitional open concept family room in Manchester with a library, white walls, medium hardwood floors, no fireplace, a wall-mounted tv, brown floor, vaulted and brick walls.
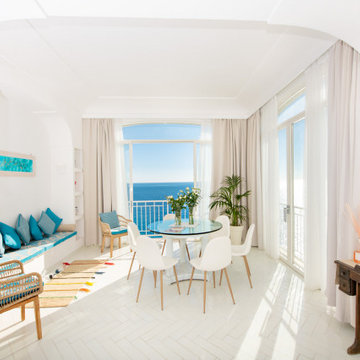
Foto: Vito Fusco
This is an example of a large mediterranean enclosed family room in Other with white walls, terra-cotta floors, white floor and vaulted.
This is an example of a large mediterranean enclosed family room in Other with white walls, terra-cotta floors, white floor and vaulted.
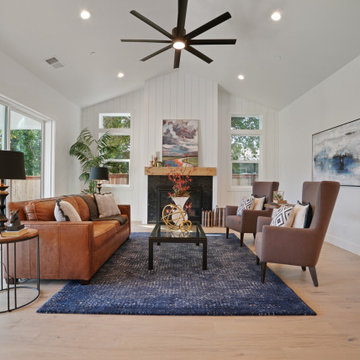
Great room concept with vault at fireplace. Accent wall featuring vertical shiplap on entire wall in white. Large fan at vault in black.
This is an example of a mid-sized country open concept family room in Sacramento with white walls, light hardwood floors, a standard fireplace, a stone fireplace surround, white floor, vaulted and planked wall panelling.
This is an example of a mid-sized country open concept family room in Sacramento with white walls, light hardwood floors, a standard fireplace, a stone fireplace surround, white floor, vaulted and planked wall panelling.
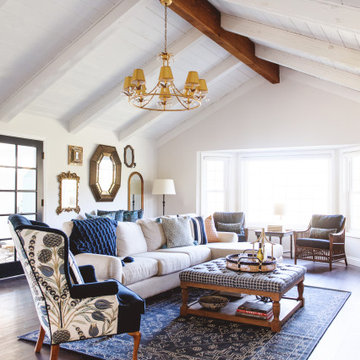
Large transitional open concept family room in San Diego with white walls, vinyl floors, a wall-mounted tv, brown floor and vaulted.
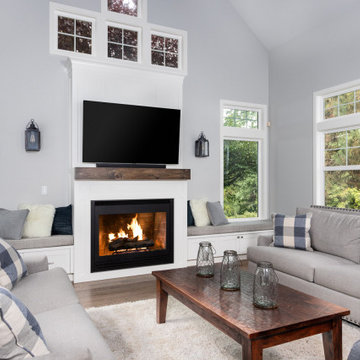
Inspiration for a mid-sized country open concept family room in Seattle with grey walls, light hardwood floors, a standard fireplace, a tile fireplace surround, a wall-mounted tv and vaulted.
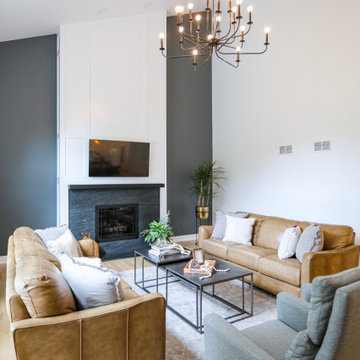
Photo of a large transitional open concept family room in Chicago with black walls, light hardwood floors, a standard fireplace, a stone fireplace surround, a wall-mounted tv, brown floor and vaulted.
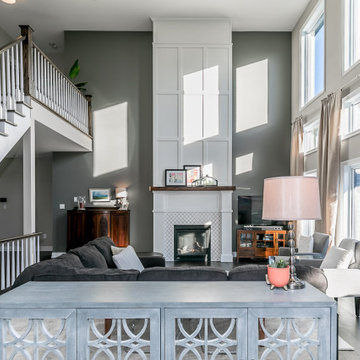
This custom transitional residence was designed with the open-concept feel for the owners. They wanted to keep great sight lines throughout the living area for entertaining. The second storey was designed for the owners kids, which includes a private bath as well as a rec space dedicated to them. The residence adds in some modern elements to keep clean lines while having a warm and welcoming feel.
Key Features to the Design:
-Large Gas Fireplace with Stone surround in Great Room
-Floor to Ceiling Windows to Bring in Tons of Natural Light
-4 Piece Master Ensuite with Glass Shower and Soaker Tub
-8'-0" Glass Sliding Patio Doors
-A Blend of Stone and Engineered Wood Siding for the Exterior
-Massive 3-Car Garage to Allow for Storage to Toys
-Huge Entertaining Rear Deck with partial coverage with built-in BBQ/Kitchen
-Custom Large Kitchen with Plenty of Storage, Prep Space & Walk-in Pantry
-Large Master Bedroom with Huge Walk-in Closet and 4 Piece Luxury Ensuite
-Custom Pull Out Folding Station in Laundry Room
-Architectural Details such Open to Above Great Room & Coffered Ceiling in Master Bedroom & Office
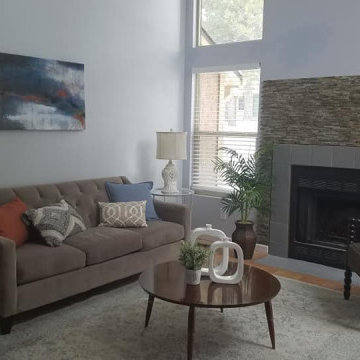
Staged a home for a client so they could sell their condo.
Design ideas for a small transitional loft-style family room in Denver with blue walls, light hardwood floors, a standard fireplace, a tile fireplace surround, orange floor and vaulted.
Design ideas for a small transitional loft-style family room in Denver with blue walls, light hardwood floors, a standard fireplace, a tile fireplace surround, orange floor and vaulted.
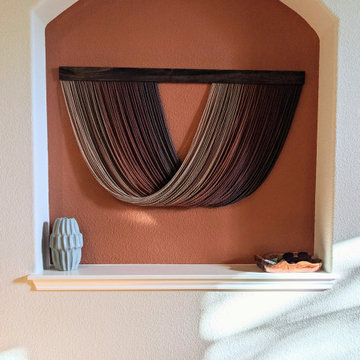
This empty family room got an eclectic boho design. We painted the niches in Cavern Clay by Sherwin Williams, added a personalized gallery wall, and all new decor and furniture. The unique details like the live edge teak wood console table, tiger rug, dip dye yarn wall art, and brass medallion coffee table are a beautiful match to the mid-century lines of the loveseat, those gold accents and all the other textural and personal touches we put into this space.
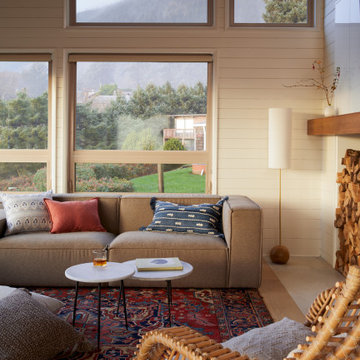
This coastal living space provides ample amount of light, comfort and respite with white walls, wood tones, warm hues and stunning views.
Mid-sized beach style open concept family room in Other with white walls, light hardwood floors, a standard fireplace, a wall-mounted tv, beige floor, vaulted and planked wall panelling.
Mid-sized beach style open concept family room in Other with white walls, light hardwood floors, a standard fireplace, a wall-mounted tv, beige floor, vaulted and planked wall panelling.
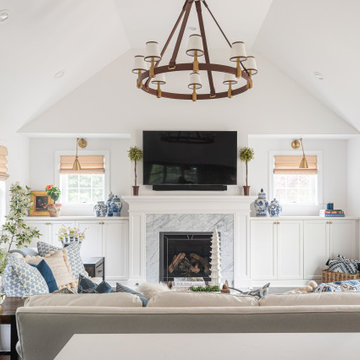
Inspiration for a mid-sized transitional open concept family room in Philadelphia with white walls, dark hardwood floors, a standard fireplace, a stone fireplace surround, a wall-mounted tv, brown floor and vaulted.
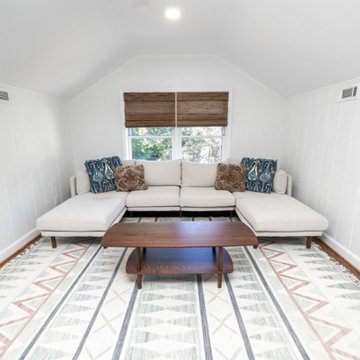
Mid-sized modern family room in Atlanta with white walls, medium hardwood floors, brown floor, vaulted and panelled walls.
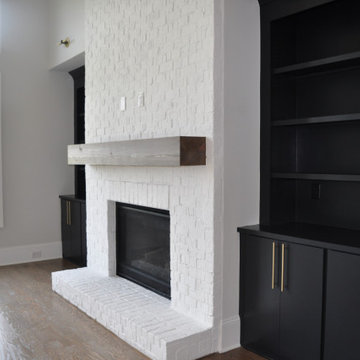
This is an example of a mid-sized contemporary open concept family room in Atlanta with white walls, dark hardwood floors, a standard fireplace, a brick fireplace surround, no tv, brown floor and vaulted.
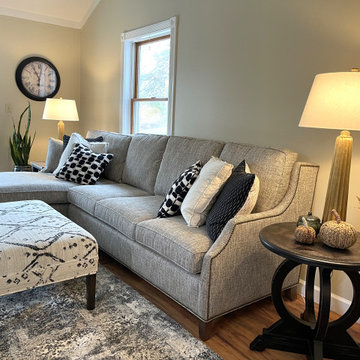
Modern Farmhouse Family Room
Mid-sized country open concept family room in Detroit with beige walls, medium hardwood floors, a standard fireplace, a brick fireplace surround, brown floor and vaulted.
Mid-sized country open concept family room in Detroit with beige walls, medium hardwood floors, a standard fireplace, a brick fireplace surround, brown floor and vaulted.
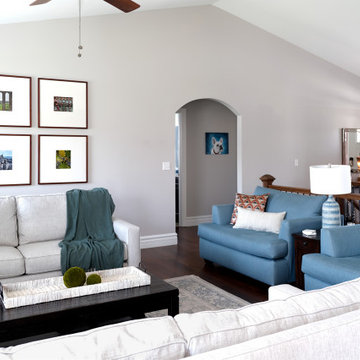
This recently married client said we helped her turn her new husband's "divorced dad bachelor pad" into a beautiful, tranquil family home. New paint, contemporary style furniture, new lighting, fresh accessories, and a gallery wall of the client's travel photos create a space that's light, airy, and utterly personal. Performance fabrics and a washable rug make sure its also livable.
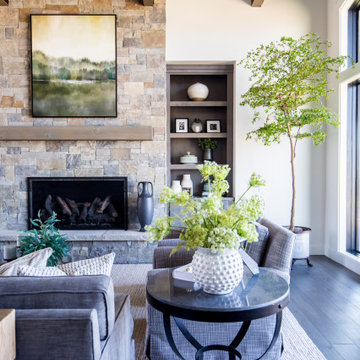
Stunning great room quipped with large windows, a beautifully vaulted ceiling, and a stone mantle and fireplace. This space features upholstered seating and sleek metal framed furniture, and beautifully accented with potted plants.
Family Room Design Photos with Vaulted
4