Family Room Design Photos with Vinyl Floors and Slate Floors
Refine by:
Budget
Sort by:Popular Today
81 - 100 of 3,256 photos
Item 1 of 3
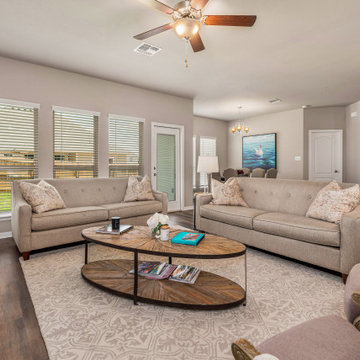
Photo of a mid-sized arts and crafts open concept family room in Austin with beige walls, vinyl floors and brown floor.
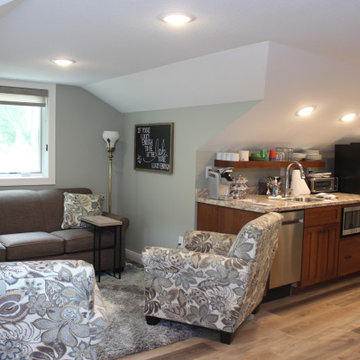
Make guest feel welcomed in this above-the-garage guest house!
Design ideas for a mid-sized loft-style family room in Other with grey walls, vinyl floors and brown floor.
Design ideas for a mid-sized loft-style family room in Other with grey walls, vinyl floors and brown floor.
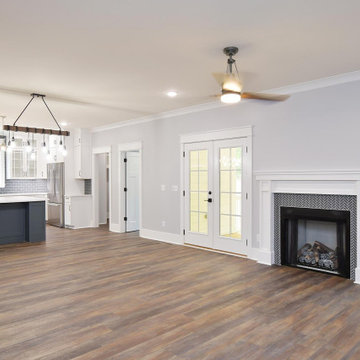
Dwight Myers Real Estate Photography
Mid-sized traditional open concept family room in Raleigh with grey walls, vinyl floors, a standard fireplace, a tile fireplace surround and brown floor.
Mid-sized traditional open concept family room in Raleigh with grey walls, vinyl floors, a standard fireplace, a tile fireplace surround and brown floor.

Mid-sized contemporary open concept family room in Grenoble with green walls, vinyl floors, a wall-mounted tv, brown floor and brick walls.
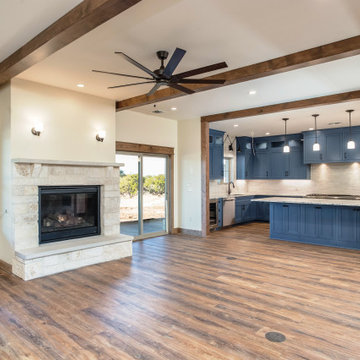
Open space for family gatherings. Rock surround fireplace with Heatilator Direct Vent gas.
This is an example of a mid-sized country open concept family room in Austin with beige walls, vinyl floors, a standard fireplace, a stone fireplace surround, a wall-mounted tv and brown floor.
This is an example of a mid-sized country open concept family room in Austin with beige walls, vinyl floors, a standard fireplace, a stone fireplace surround, a wall-mounted tv and brown floor.
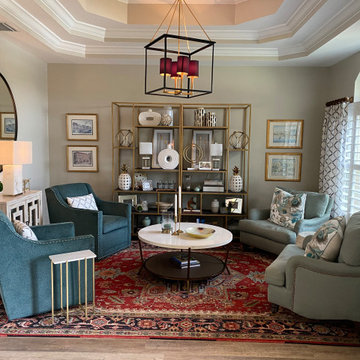
Design by Amy Smith
This is an example of a mid-sized transitional open concept family room in Tampa with grey walls, vinyl floors, no fireplace, a concrete fireplace surround, no tv and brown floor.
This is an example of a mid-sized transitional open concept family room in Tampa with grey walls, vinyl floors, no fireplace, a concrete fireplace surround, no tv and brown floor.
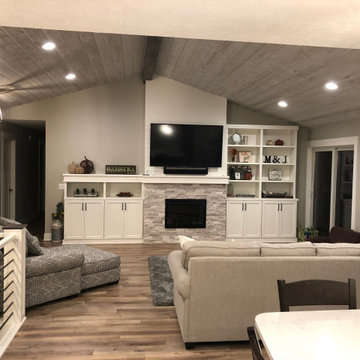
Standale HOmeSTudio involvement was selecting the STI, Ledge Stone, Strada Mist Veincut for the fireplacr surround and continuing the LVP from the kitchen.
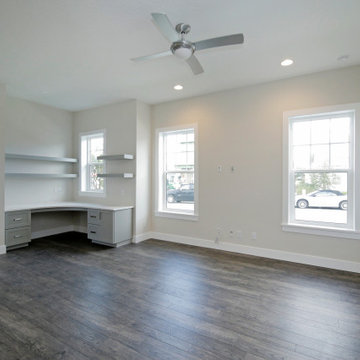
This is the great room in the in-law suite. It has a built in desk as well.
This is an example of a large traditional open concept family room in Orlando with a library, grey walls, vinyl floors, a wall-mounted tv and brown floor.
This is an example of a large traditional open concept family room in Orlando with a library, grey walls, vinyl floors, a wall-mounted tv and brown floor.
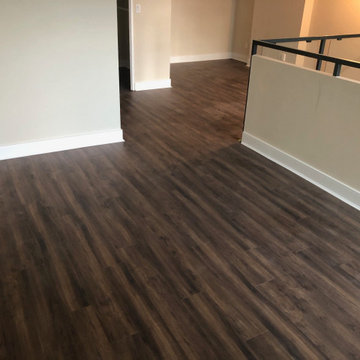
Small traditional open concept family room in Toronto with grey walls, vinyl floors and brown floor.
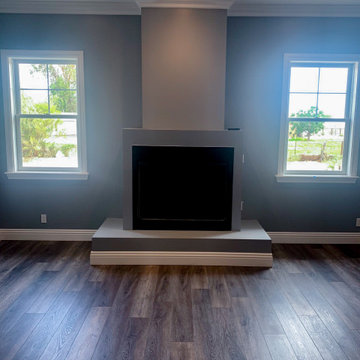
With a high volume of traffic through this home, Paradigm Longboard vinyl flooring was the easy choice to give the room a sense of country style and high longevity to spills, anxious paws and the elements in general. With a 20 mil wear layer carrying a ceramic bead coating it's ready for any job.
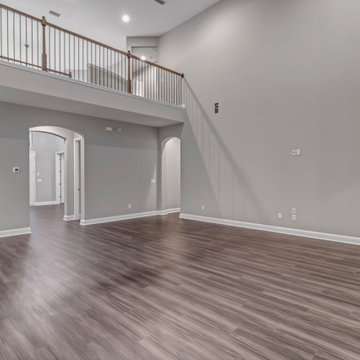
This is an example of a large mediterranean open concept family room in Jacksonville with grey walls, vinyl floors and brown floor.
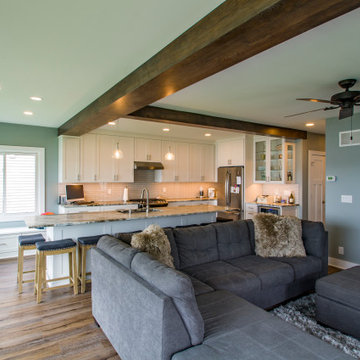
Lake Cottage full Remodel into open and spacious entertaining space for family and friends.
This is an example of a mid-sized transitional open concept family room in Milwaukee with grey walls, vinyl floors, a standard fireplace, a stone fireplace surround, a wall-mounted tv and brown floor.
This is an example of a mid-sized transitional open concept family room in Milwaukee with grey walls, vinyl floors, a standard fireplace, a stone fireplace surround, a wall-mounted tv and brown floor.
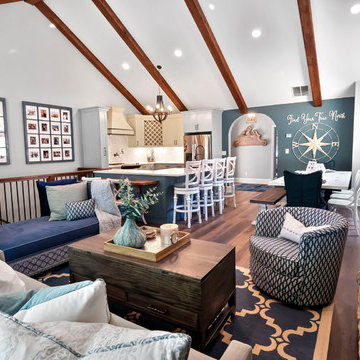
Family Room
Photo of a mid-sized transitional open concept family room in Other with grey walls, vinyl floors, a standard fireplace, a wood fireplace surround, a wall-mounted tv and brown floor.
Photo of a mid-sized transitional open concept family room in Other with grey walls, vinyl floors, a standard fireplace, a wood fireplace surround, a wall-mounted tv and brown floor.
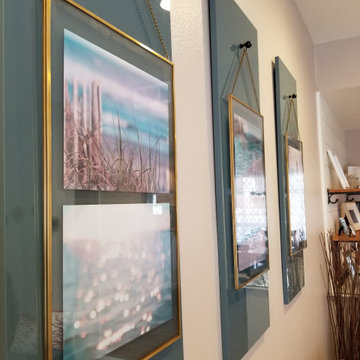
layering photos can adds a little more interest.
Photo of a small beach style open concept family room in Los Angeles with beige walls, vinyl floors, a standard fireplace, a stone fireplace surround, a freestanding tv and brown floor.
Photo of a small beach style open concept family room in Los Angeles with beige walls, vinyl floors, a standard fireplace, a stone fireplace surround, a freestanding tv and brown floor.
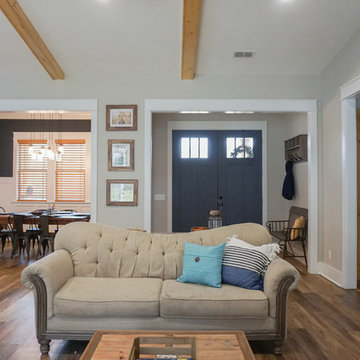
Inspiration for a mid-sized country open concept family room with grey walls, vinyl floors, a corner fireplace, a brick fireplace surround and brown floor.
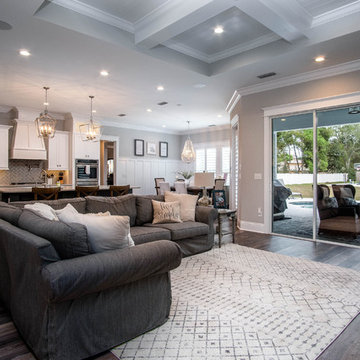
Large country open concept family room in Jacksonville with grey walls, vinyl floors and brown floor.
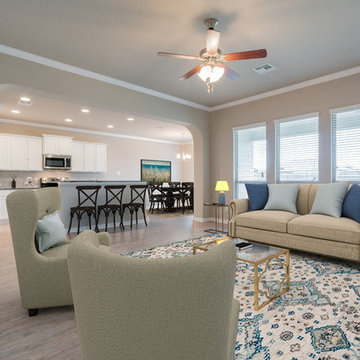
Mid-sized open concept family room in Austin with beige walls, vinyl floors, no fireplace and brown floor.
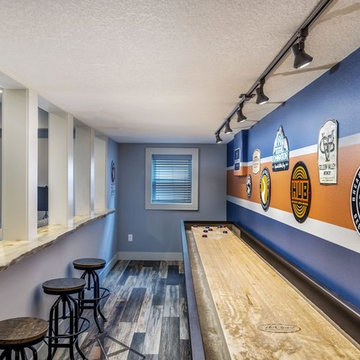
The game room is home to the shuffleboard and another live edge counter with viewing access to the TV.
This is an example of a mid-sized contemporary open concept family room in Portland with a game room, grey walls, vinyl floors, no fireplace, a wall-mounted tv and brown floor.
This is an example of a mid-sized contemporary open concept family room in Portland with a game room, grey walls, vinyl floors, no fireplace, a wall-mounted tv and brown floor.
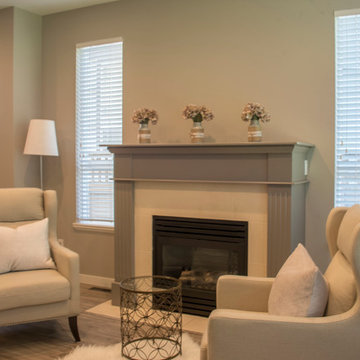
My House Design/Build Team | www.myhousedesignbuild.com | 604-694-6873 | Liz Dehn Photography
This is an example of a small transitional open concept family room in Vancouver with beige walls, vinyl floors, a standard fireplace, a tile fireplace surround, no tv and brown floor.
This is an example of a small transitional open concept family room in Vancouver with beige walls, vinyl floors, a standard fireplace, a tile fireplace surround, no tv and brown floor.
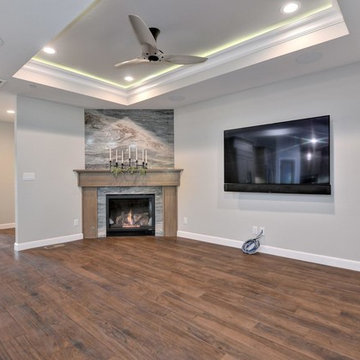
Budget analysis and project development by: May Construction, Inc.
Photo of a large contemporary open concept family room in San Francisco with grey walls, vinyl floors, a corner fireplace, a stone fireplace surround, a wall-mounted tv and brown floor.
Photo of a large contemporary open concept family room in San Francisco with grey walls, vinyl floors, a corner fireplace, a stone fireplace surround, a wall-mounted tv and brown floor.
Family Room Design Photos with Vinyl Floors and Slate Floors
5