Family Room Design Photos with Vinyl Floors and Slate Floors
Refine by:
Budget
Sort by:Popular Today
101 - 120 of 3,257 photos
Item 1 of 3
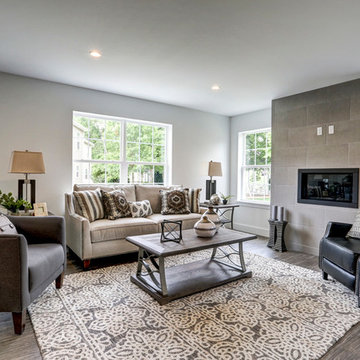
Photo Credits: Vivid Home Photography
Design ideas for an open concept family room with grey walls, vinyl floors and brown floor.
Design ideas for an open concept family room with grey walls, vinyl floors and brown floor.
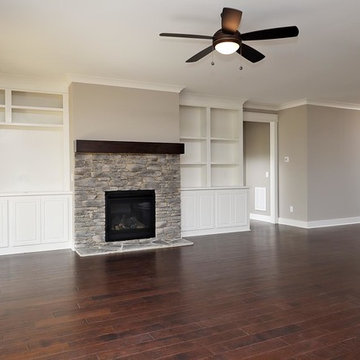
Dwight Myers Real Estate Photography
Design ideas for a large traditional open concept family room in Raleigh with grey walls, a standard fireplace, a stone fireplace surround, brown floor and vinyl floors.
Design ideas for a large traditional open concept family room in Raleigh with grey walls, a standard fireplace, a stone fireplace surround, brown floor and vinyl floors.
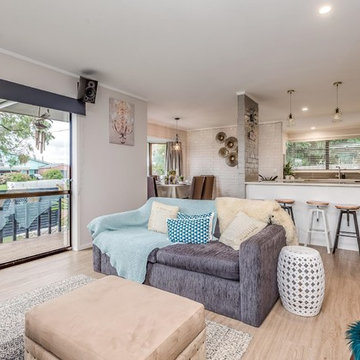
Design ideas for a mid-sized transitional open concept family room in Auckland with grey walls, vinyl floors and brown floor.
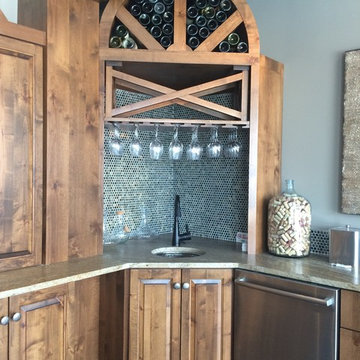
Mid-sized country open concept family room in Columbus with beige walls, vinyl floors, a wall-mounted tv and brown floor.
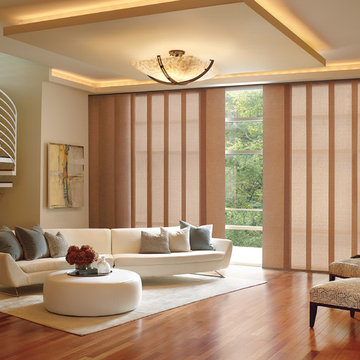
Skyline gliding panels
Inspiration for a mid-sized contemporary open concept family room in Orange County with beige walls, vinyl floors, no fireplace, no tv and brown floor.
Inspiration for a mid-sized contemporary open concept family room in Orange County with beige walls, vinyl floors, no fireplace, no tv and brown floor.
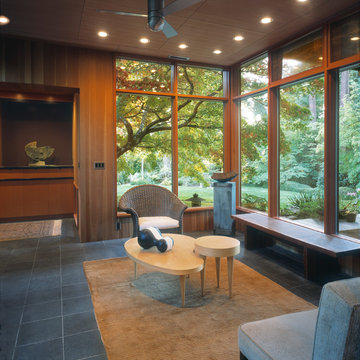
Designed in 1949 by Pietro Belluschi this Northwest style house sits adjacent to a stream in a 2-acre garden. The current owners asked us to design a new wing with a sitting room, master bedroom and bath and to renovate the kitchen. Details and materials from the original design were used throughout the addition. Special foundations were employed at the Master Bedroom to protect a mature Japanese maple. In the Master Bath a private garden court opens the shower and lavatory area to generous outside light.
In 2004 this project received a citation Award from the Portland AIA
Michael Mathers Photography
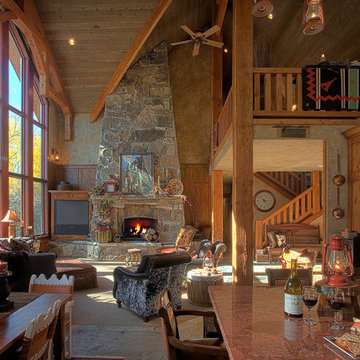
Dick Springgate
Inspiration for an expansive open concept family room in Salt Lake City with beige walls, slate floors, a standard fireplace, a stone fireplace surround and a built-in media wall.
Inspiration for an expansive open concept family room in Salt Lake City with beige walls, slate floors, a standard fireplace, a stone fireplace surround and a built-in media wall.
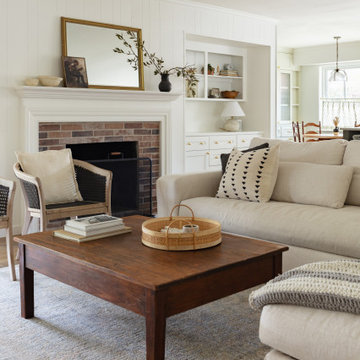
Step into your newly remodeled living room, where the organic design elements are highlighted in a beautiful color palette of whites, creams, and blacks. The centerpiece of the room is the stunning fireplace, which features Capella Red Brick 2 in. x 10 in. Matte Porcelain Floor tiles that create a beautiful brick-like texture, adding warmth and a rustic charm to the space.
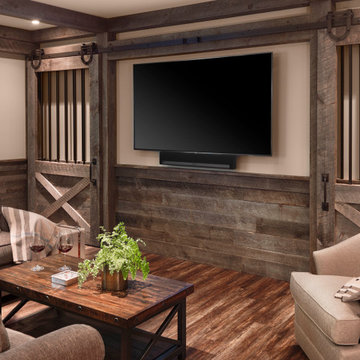
The lower level of this home includes an entertainment space complete with a family room, home bar, wine cellar, and guest bedroom and bath.
Large country open concept family room with a home bar, beige walls, vinyl floors and a wall-mounted tv.
Large country open concept family room with a home bar, beige walls, vinyl floors and a wall-mounted tv.
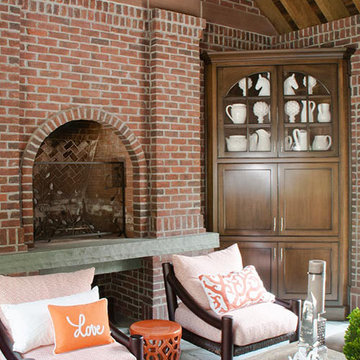
Brick and Slate Pool House Fireplace & Sitting Area
Small traditional open concept family room in Other with a library, slate floors, a standard fireplace, a brick fireplace surround and grey floor.
Small traditional open concept family room in Other with a library, slate floors, a standard fireplace, a brick fireplace surround and grey floor.
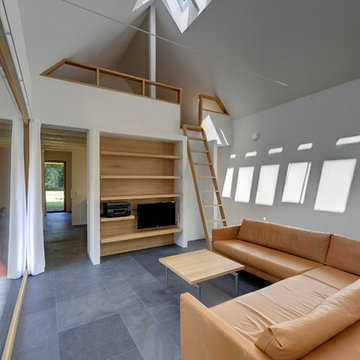
Photo of a large contemporary open concept family room in Berlin with white walls, no fireplace, slate floors and a wall-mounted tv.
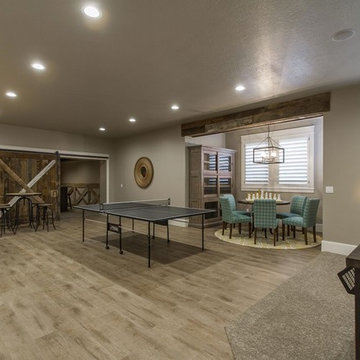
Zachary Molino
This is an example of a large country open concept family room in Salt Lake City with a game room, grey walls and vinyl floors.
This is an example of a large country open concept family room in Salt Lake City with a game room, grey walls and vinyl floors.

This home in Yorba Linda, was completely revamped. With a custom Mantle and panel board. This was prior to final clean up but turned out miraculously.
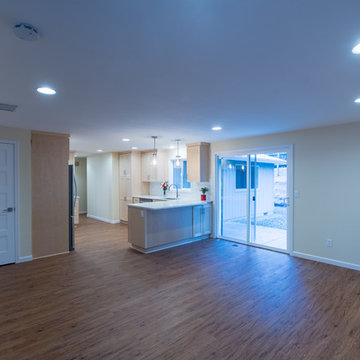
Northwest Photographix
Design ideas for a mid-sized traditional open concept family room in Portland with beige walls, vinyl floors, brown floor, a standard fireplace and a brick fireplace surround.
Design ideas for a mid-sized traditional open concept family room in Portland with beige walls, vinyl floors, brown floor, a standard fireplace and a brick fireplace surround.
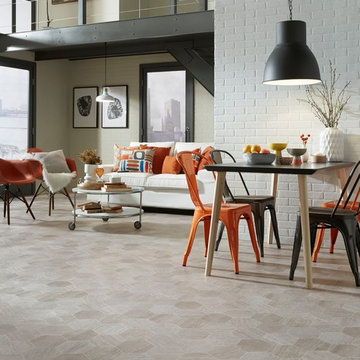
Come to DeHaan Floor Covering to see more vinyl samples!
Industrial loft-style family room in Grand Rapids with white walls and vinyl floors.
Industrial loft-style family room in Grand Rapids with white walls and vinyl floors.
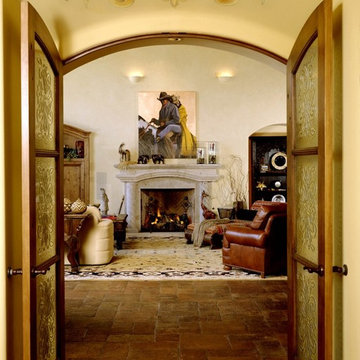
Southwestern artifacts create an excellent motif which complements the home’s aggregate style.
Inspiration for a family room in Phoenix with beige walls, slate floors and a standard fireplace.
Inspiration for a family room in Phoenix with beige walls, slate floors and a standard fireplace.
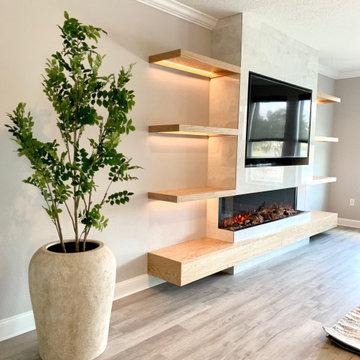
Completed wall unit with 3-sided fireplace with floating shelves and LED lighting.
Inspiration for a large transitional loft-style family room in Orlando with grey walls, vinyl floors, a standard fireplace, a tile fireplace surround, a built-in media wall and grey floor.
Inspiration for a large transitional loft-style family room in Orlando with grey walls, vinyl floors, a standard fireplace, a tile fireplace surround, a built-in media wall and grey floor.
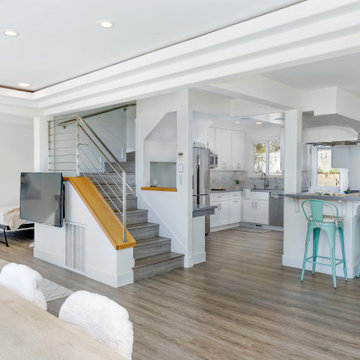
This beach home was originally built in 1936. It's a great property, just steps from the sand, but it needed a major overhaul from the foundation to a new copper roof. Inside, we designed and created an open concept living, kitchen and dining area, perfect for hosting or lounging. The result? A home remodel that surpassed the homeowner's dreams.
Outside, adding a custom shower and quality materials like Trex decking added function and style to the exterior. And with panoramic views like these, you want to spend as much time outdoors as possible!
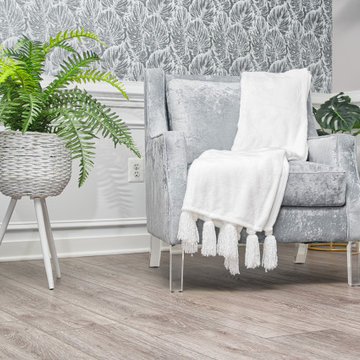
Modern and spacious. A light grey wire-brush serves as the perfect canvas for almost any contemporary space. With the Modin Collection, we have raised the bar on luxury vinyl plank. The result is a new standard in resilient flooring. Modin offers true embossed in register texture, a low sheen level, a rigid SPC core, an industry-leading wear layer, and so much more.

This once unused garage has been transformed into a private suite masterpiece! Featuring a full kitchen, living room, bedroom and 2 bathrooms, who would have thought that this ADU used to be a garage that gathered dust?
Family Room Design Photos with Vinyl Floors and Slate Floors
6