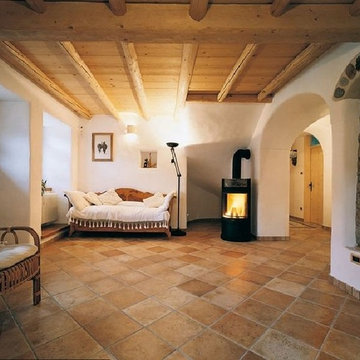Family Room Design Photos with Vinyl Floors and Terra-cotta Floors
Refine by:
Budget
Sort by:Popular Today
241 - 260 of 3,534 photos
Item 1 of 3
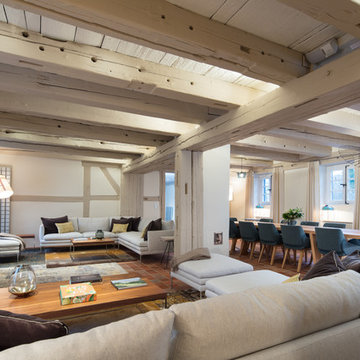
Supperposition des tapis, des canapés s'étalant et des tables pour recevoir. Un travail sur la lumière, la douceur, la convivialité et les couleurs.
This is an example of a large transitional open concept family room in Paris with white walls, terra-cotta floors, no fireplace, no tv and red floor.
This is an example of a large transitional open concept family room in Paris with white walls, terra-cotta floors, no fireplace, no tv and red floor.
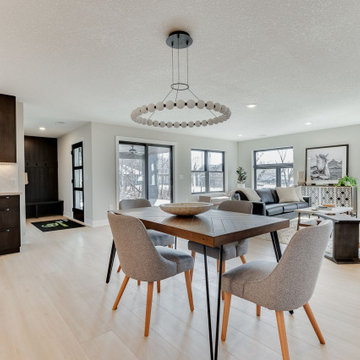
The whitewashed Cali Bamboo hardwood floors offer the modern home a fresh, natural color. Each plank is topped with a 2mm thick European White Oak veneer sourced from responsibly managed forests. The best part about these floors? These floors are genuinely green to the core, so you never have to feel like you sacrificed sustainability for beauty!
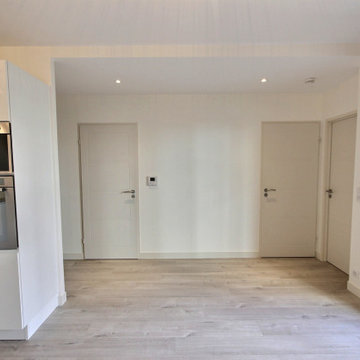
Inspiration for an expansive modern open concept family room in Paris with white walls, vinyl floors and beige floor.
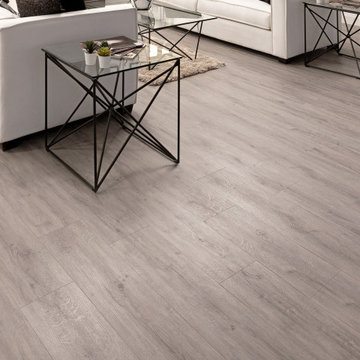
Premium Resilient Vinyl Flooring ranges from luxury vinyl floor tile and luxury vinyl plank flooring from NewAge Products with Commercial Grade Protection, scratch, water, stain resistance.
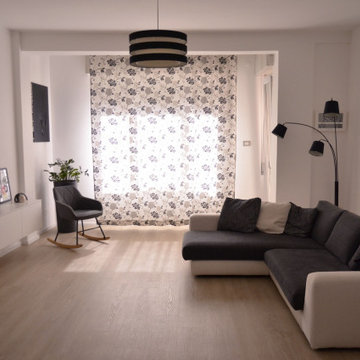
Photo of an expansive modern family room in Other with white walls, vinyl floors and beige floor.
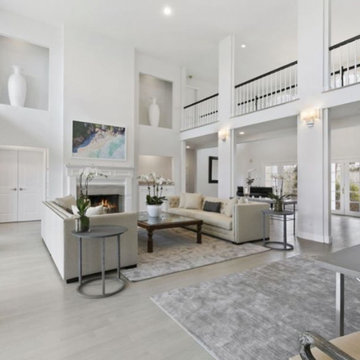
This is an example of a large modern open concept family room in Toronto with white walls, vinyl floors, a standard fireplace, a concrete fireplace surround, no tv, grey floor and vaulted.
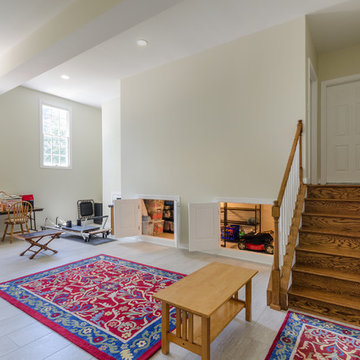
Recreation room with lots of storage.
This is an example of a large modern family room in Richmond with a game room and vinyl floors.
This is an example of a large modern family room in Richmond with a game room and vinyl floors.
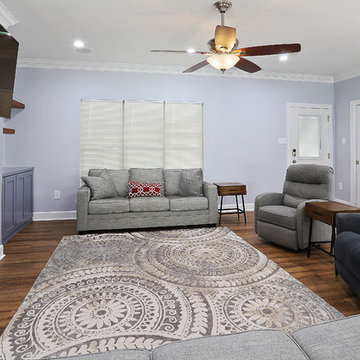
We love to do work on homes like this one! Like many in the Baton Rouge area, this 70's ranch style was in need of an update. As you walked in through the front door you were greeted by a small quaint foyer, to the right sat a dedicated formal dining, which is now a keeping/breakfast area. To the left was a small closed off den, now a large open dining area. The kitchen was segregated from the main living space which was large but secluded. Now, all spaces interact seamlessly across one great room. The couple cherishes the freedom they have to travel between areas and host gatherings. What makes these homes so great is the potential they hold. They are often well built and constructed simply, which allows for large and impressive updates!
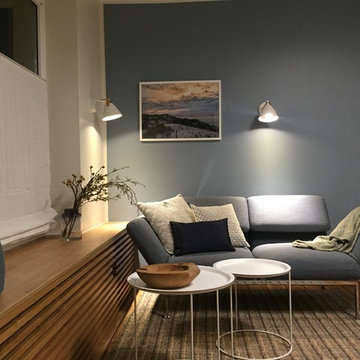
Mid-sized beach style family room in Other with blue walls, vinyl floors and brown floor.
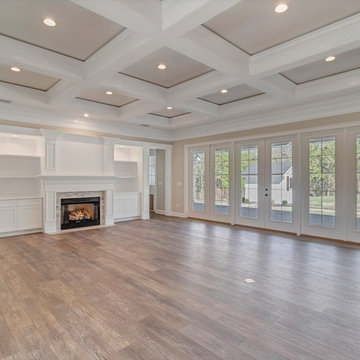
Photo of a large country enclosed family room in Jacksonville with grey walls, vinyl floors, a standard fireplace, a stone fireplace surround and brown floor.
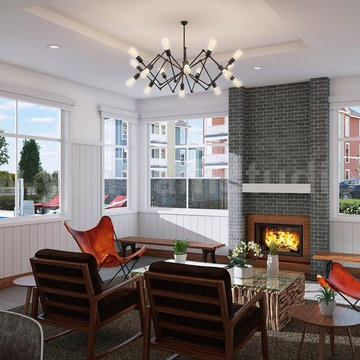
In a Modern Living Room, or in an architectural visualization studio where spaces are limited to a single common room 3d interior modeling with dining area, chair, flower port, table, pendant, decoration ideas, outside views, wall gas fire, seating pad, interior lighting, animated flower vase by yantram Architectural Modeling Firm, Rome – Italy
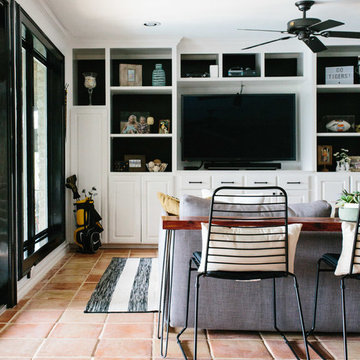
An eclectic, modern media room with bold accents of black metals, natural woods, and terra cotta tile floors. We wanted to design a fresh and modern hangout spot for these clients, whether they’re hosting friends or watching the game, this entertainment room had to fit every occasion.
We designed a full home bar, which looks dashing right next to the wooden accent wall and foosball table. The sitting area is full of luxe seating, with a large gray sofa and warm brown leather arm chairs. Additional seating was snuck in via black metal chairs that fit seamlessly into the built-in desk and sideboard table (behind the sofa).... In total, there is plenty of seats for a large party, which is exactly what our client needed.
Lastly, we updated the french doors with a chic, modern black trim, a small detail that offered an instant pick-me-up. The black trim also looks effortless against the black accents.
Designed by Sara Barney’s BANDD DESIGN, who are based in Austin, Texas and serving throughout Round Rock, Lake Travis, West Lake Hills, and Tarrytown.
For more about BANDD DESIGN, click here: https://bandddesign.com/
To learn more about this project, click here: https://bandddesign.com/lost-creek-game-room/
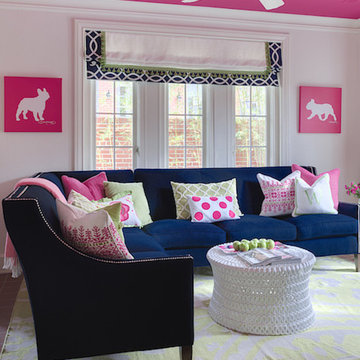
Photography Mark Abeln
Photo of a small transitional enclosed family room in St Louis with white walls, terra-cotta floors, no fireplace and a freestanding tv.
Photo of a small transitional enclosed family room in St Louis with white walls, terra-cotta floors, no fireplace and a freestanding tv.
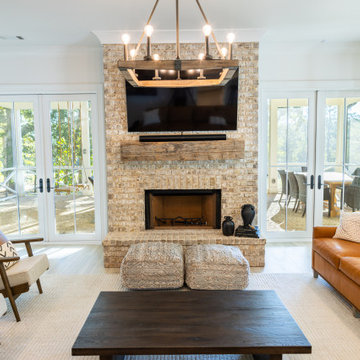
Design ideas for a mid-sized country family room in Atlanta with white walls, vinyl floors, a two-sided fireplace, a brick fireplace surround, a wall-mounted tv and brown floor.
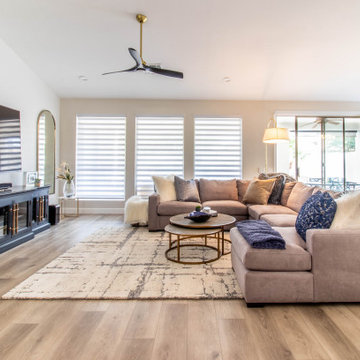
Photo of a contemporary family room in Phoenix with vinyl floors and beige floor.
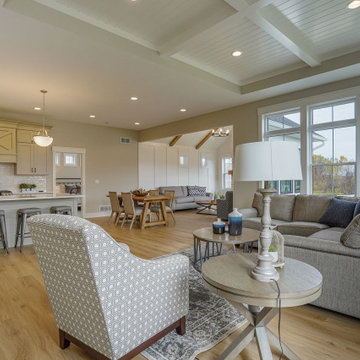
This stand-alone condominium blends traditional styles with modern farmhouse exterior features. Blurring the lines between condominium and home, the details are where this custom design stands out; from custom trim to beautiful ceiling treatments and careful consideration for how the spaces interact. The exterior of the home is detailed with white horizontal siding, vinyl board and batten, black windows, black asphalt shingles and accent metal roofing. Our design intent behind these stand-alone condominiums is to bring the maintenance free lifestyle with a space that feels like your own.
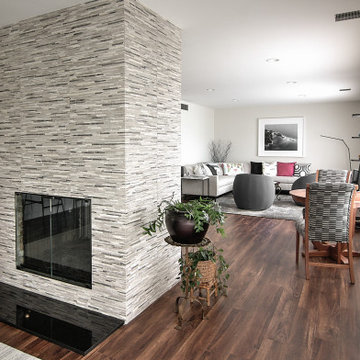
Complete remodel of a North Fork vacation house.By removing walls a light open and airy space was created for entertaining family and friends.
Inspiration for a mid-sized modern open concept family room in Other with grey walls, vinyl floors, a two-sided fireplace, no tv and brown floor.
Inspiration for a mid-sized modern open concept family room in Other with grey walls, vinyl floors, a two-sided fireplace, no tv and brown floor.
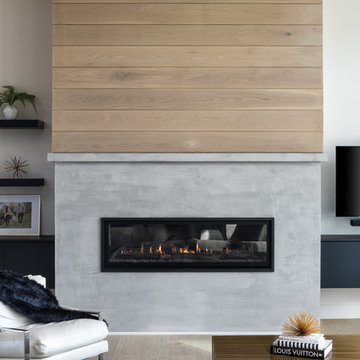
Landmark Photography
Large modern open concept family room in Minneapolis with white walls, vinyl floors, a standard fireplace, a wall-mounted tv and beige floor.
Large modern open concept family room in Minneapolis with white walls, vinyl floors, a standard fireplace, a wall-mounted tv and beige floor.
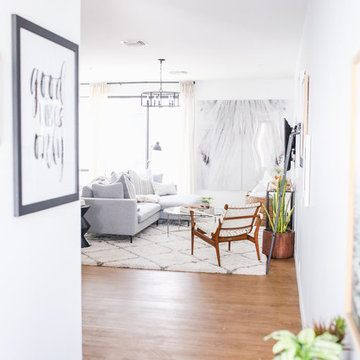
MCM sofa, Clean lines, white walls and a hint of boho
Small scandinavian loft-style family room in Phoenix with white walls, vinyl floors, a wall-mounted tv and brown floor.
Small scandinavian loft-style family room in Phoenix with white walls, vinyl floors, a wall-mounted tv and brown floor.
Family Room Design Photos with Vinyl Floors and Terra-cotta Floors
13
