Family Room Design Photos with Vinyl Floors and Terra-cotta Floors
Refine by:
Budget
Sort by:Popular Today
201 - 220 of 3,534 photos
Item 1 of 3
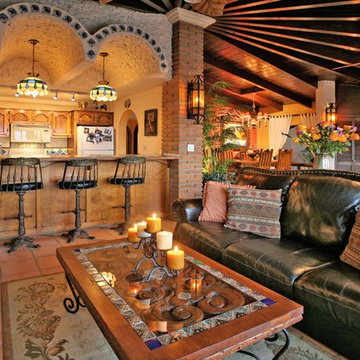
Kristi Black
Design ideas for a mediterranean open concept family room in San Diego with beige walls and terra-cotta floors.
Design ideas for a mediterranean open concept family room in San Diego with beige walls and terra-cotta floors.

Gorgeous vaulted ceiling with shiplap and exposed beams were all original to the home prior to the remodel. The new design enhances these architectural features and highlights the gorgeous views of the lake.
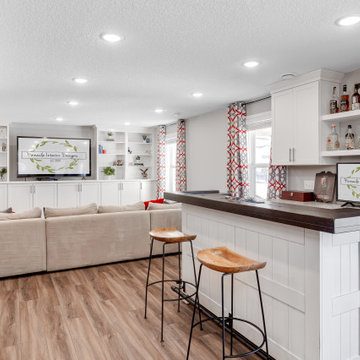
When an old neighbor referred us to a new construction home built in my old stomping grounds I was excited. First, close to home. Second it was the EXACT same floor plan as the last house I built.
We had a local contractor, Curt Schmitz sign on to do the construction and went to work on layout and addressing their wants, needs, and wishes for the space.
Since they had a fireplace upstairs they did not want one int he basement. This gave us the opportunity for a whole wall of built-ins with Smart Source for major storage and display. We also did a bar area that turned out perfectly. The space also had a space room we dedicated to a work out space with barn door.
We did luxury vinyl plank throughout, even in the bathroom, which we have been doing increasingly.
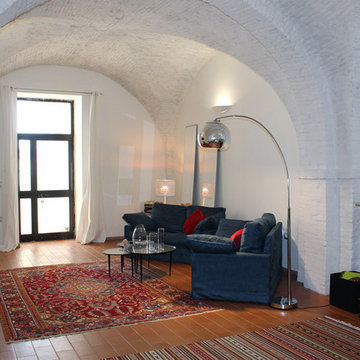
This is an example of a mid-sized contemporary loft-style family room in Other with white walls, terra-cotta floors, a wall-mounted tv and red floor.
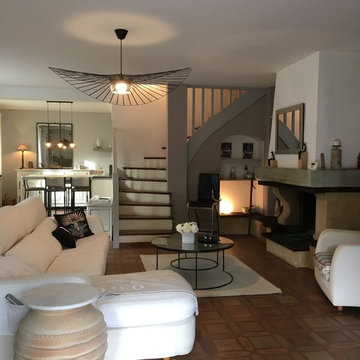
Large contemporary open concept family room in Marseille with white walls, terra-cotta floors, a standard fireplace and a stone fireplace surround.
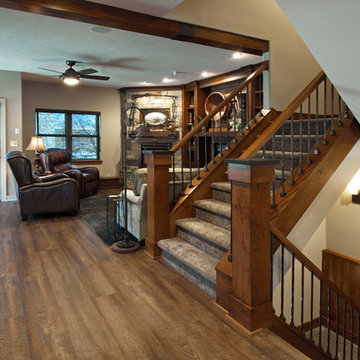
Lisza Coffey
Small transitional open concept family room in Omaha with beige walls, vinyl floors, a corner fireplace, a stone fireplace surround, a wall-mounted tv and brown floor.
Small transitional open concept family room in Omaha with beige walls, vinyl floors, a corner fireplace, a stone fireplace surround, a wall-mounted tv and brown floor.
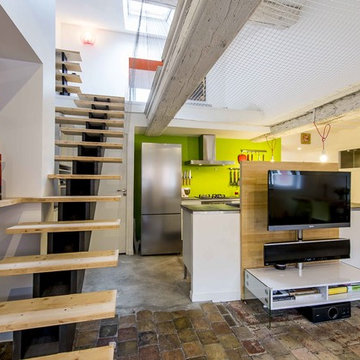
Pascal Simonin
This is an example of a contemporary open concept family room in Lyon with white walls, terra-cotta floors, no fireplace and a wall-mounted tv.
This is an example of a contemporary open concept family room in Lyon with white walls, terra-cotta floors, no fireplace and a wall-mounted tv.

Different textures and colors with wallpaper and wood.
Photo of a large contemporary open concept family room in Minneapolis with grey walls, vinyl floors, a ribbon fireplace, a wall-mounted tv, brown floor and wood walls.
Photo of a large contemporary open concept family room in Minneapolis with grey walls, vinyl floors, a ribbon fireplace, a wall-mounted tv, brown floor and wood walls.
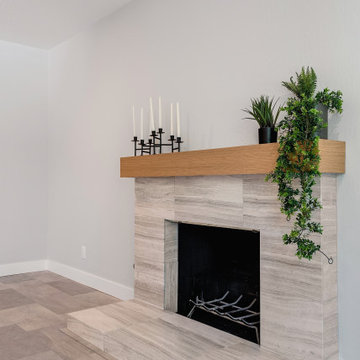
Inspiration for a mid-sized modern enclosed family room in San Francisco with grey walls, vinyl floors, a standard fireplace, a tile fireplace surround and multi-coloured floor.
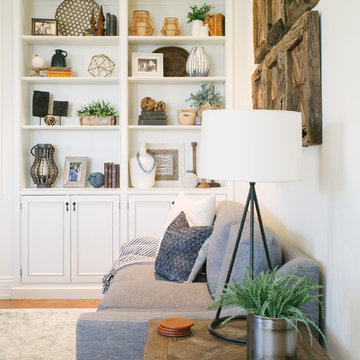
Large country enclosed family room in Santa Barbara with white walls, terra-cotta floors, a standard fireplace, a stone fireplace surround, a built-in media wall and brown floor.
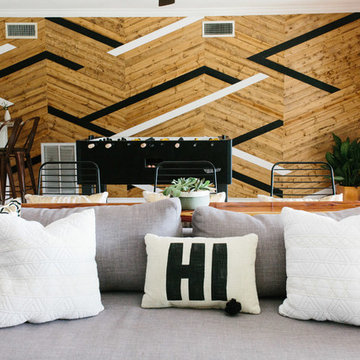
An eclectic, modern media room with bold accents of black metals, natural woods, and terra cotta tile floors. We wanted to design a fresh and modern hangout spot for these clients, whether they’re hosting friends or watching the game, this entertainment room had to fit every occasion.
We designed a full home bar, which looks dashing right next to the wooden accent wall and foosball table. The sitting area is full of luxe seating, with a large gray sofa and warm brown leather arm chairs. Additional seating was snuck in via black metal chairs that fit seamlessly into the built-in desk and sideboard table (behind the sofa).... In total, there is plenty of seats for a large party, which is exactly what our client needed.
Lastly, we updated the french doors with a chic, modern black trim, a small detail that offered an instant pick-me-up. The black trim also looks effortless against the black accents.
Designed by Sara Barney’s BANDD DESIGN, who are based in Austin, Texas and serving throughout Round Rock, Lake Travis, West Lake Hills, and Tarrytown.
For more about BANDD DESIGN, click here: https://bandddesign.com/
To learn more about this project, click here: https://bandddesign.com/lost-creek-game-room/
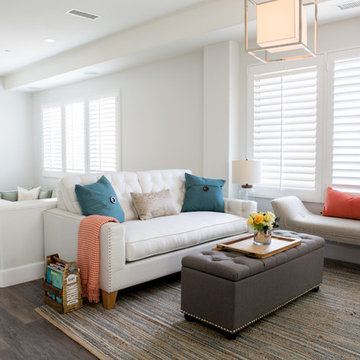
Small beach style open concept family room in Los Angeles with grey walls, vinyl floors and no tv.
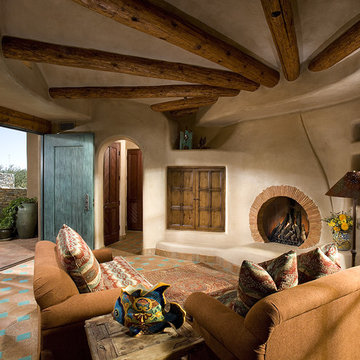
Enclosed family room in Phoenix with beige walls, terra-cotta floors, a standard fireplace, a brick fireplace surround and multi-coloured floor.
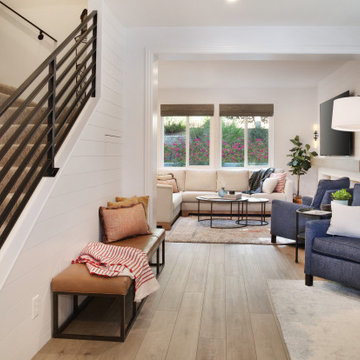
Clean, colorful living space with added storage, durable fabrics
Inspiration for a small modern open concept family room in Orange County with white walls, vinyl floors, no fireplace, a wall-mounted tv, brown floor and planked wall panelling.
Inspiration for a small modern open concept family room in Orange County with white walls, vinyl floors, no fireplace, a wall-mounted tv, brown floor and planked wall panelling.
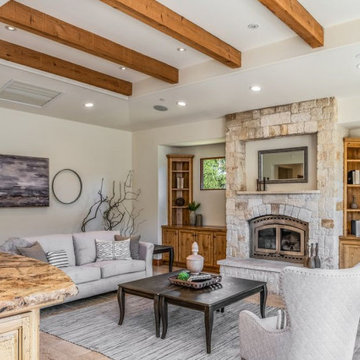
Photo of a large transitional open concept family room in Other with beige walls, terra-cotta floors, a standard fireplace, a wall-mounted tv, beige floor and exposed beam.
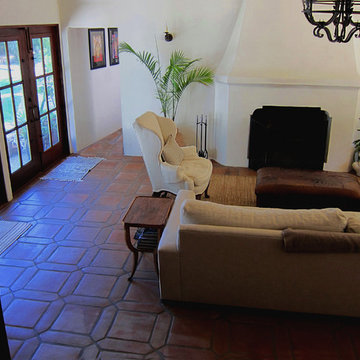
Design Consultant Jeff Doubét is the author of Creating Spanish Style Homes: Before & After – Techniques – Designs – Insights. The 240 page “Design Consultation in a Book” is now available. Please visit SantaBarbaraHomeDesigner.com for more info.
Jeff Doubét specializes in Santa Barbara style home and landscape designs. To learn more info about the variety of custom design services I offer, please visit SantaBarbaraHomeDesigner.com
Jeff Doubét is the Founder of Santa Barbara Home Design - a design studio based in Santa Barbara, California USA.
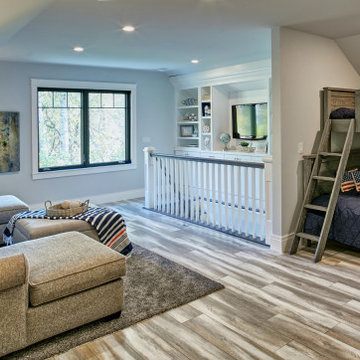
Bonus room above the garage
Photo of a large beach style enclosed family room in Other with grey walls, vinyl floors, a built-in media wall and multi-coloured floor.
Photo of a large beach style enclosed family room in Other with grey walls, vinyl floors, a built-in media wall and multi-coloured floor.
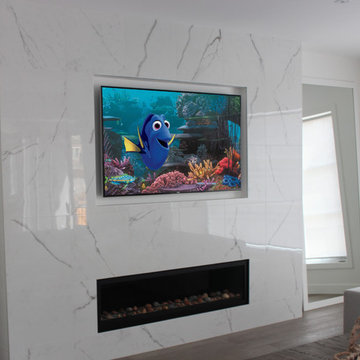
60" TV nicely tucked into a recess above a modern fireplace
This is an example of a large modern open concept family room in Calgary with white walls, vinyl floors, a ribbon fireplace, a tile fireplace surround, a wall-mounted tv and brown floor.
This is an example of a large modern open concept family room in Calgary with white walls, vinyl floors, a ribbon fireplace, a tile fireplace surround, a wall-mounted tv and brown floor.
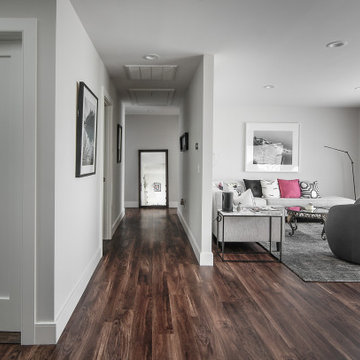
Complete remodel of a North Fork vacation house.By removing walls a light open and airy space was created for entertaining family and friends.
Design ideas for a mid-sized modern open concept family room in Other with grey walls, vinyl floors, a two-sided fireplace, no tv and brown floor.
Design ideas for a mid-sized modern open concept family room in Other with grey walls, vinyl floors, a two-sided fireplace, no tv and brown floor.
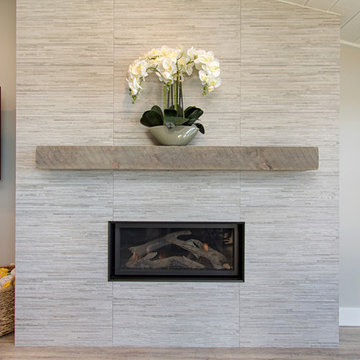
This gorgeous beach condo sits on the banks of the Pacific ocean in Solana Beach, CA. The previous design was dark, heavy and out of scale for the square footage of the space. We removed an outdated bulit in, a column that was not supporting and all the detailed trim work. We replaced it with white kitchen cabinets, continuous vinyl plank flooring and clean lines throughout. The entry was created by pulling the lower portion of the bookcases out past the wall to create a foyer. The shelves are open to both sides so the immediate view of the ocean is not obstructed. New patio sliders now open in the center to continue the view. The shiplap ceiling was updated with a fresh coat of paint and smaller LED can lights. The bookcases are the inspiration color for the entire design. Sea glass green, the color of the ocean, is sprinkled throughout the home. The fireplace is now a sleek contemporary feel with a tile surround. The mantel is made from old barn wood. A very special slab of quartzite was used for the bookcase counter, dining room serving ledge and a shelf in the laundry room. The kitchen is now white and bright with glass tile that reflects the colors of the water. The hood and floating shelves have a weathered finish to reflect drift wood. The laundry room received a face lift starting with new moldings on the door, fresh paint, a rustic cabinet and a stone shelf. The guest bathroom has new white tile with a beachy mosaic design and a fresh coat of paint on the vanity. New hardware, sinks, faucets, mirrors and lights finish off the design. The master bathroom used to be open to the bedroom. We added a wall with a barn door for privacy. The shower has been opened up with a beautiful pebble tile water fall. The pebbles are repeated on the vanity with a natural edge finish. The vanity received a fresh paint job, new hardware, faucets, sinks, mirrors and lights. The guest bedroom has a custom double bunk with reading lamps for the kiddos. This space now reflects the community it is in, and we have brought the beach inside.
Family Room Design Photos with Vinyl Floors and Terra-cotta Floors
11