Family Room Design Photos with Vinyl Floors and Terra-cotta Floors
Refine by:
Budget
Sort by:Popular Today
181 - 200 of 3,534 photos
Item 1 of 3
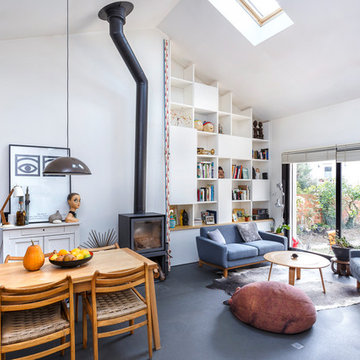
Photo of a small scandinavian loft-style family room in Paris with a library, white walls, vinyl floors, a wood stove, no tv and grey floor.
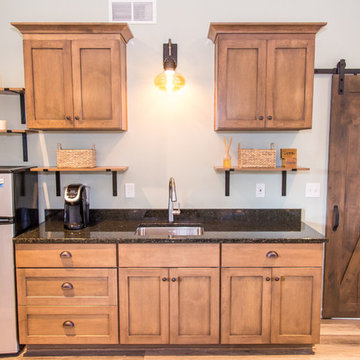
Many families ponder the idea of adding extra living space for a few years before they are actually ready to remodel. Then, all-of-the sudden, something will happen that makes them realize that they can’t wait any longer. In the case of this remodeling story, it was the snowstorm of 2016 that spurred the homeowners into action. As the family was stuck in the house with nowhere to go, they longed for more space. The parents longed for a getaway spot for themselves that could also double as a hangout area for the kids and their friends. As they considered their options, there was one clear choice…to renovate the detached garage.
The detached garage previously functioned as a workshop and storage room and offered plenty of square footage to create a family room, kitchenette, and full bath. It’s location right beside the outdoor kitchen made it an ideal spot for entertaining and provided an easily accessible bathroom during the summertime. Even the canine family members get to enjoy it as they have their own personal entrance, through a bathroom doggie door.
Our design team listened carefully to our client’s wishes to create a space that had a modern rustic feel and found selections that fit their aesthetic perfectly. To set the tone, Blackstone Oak luxury vinyl plank flooring was installed throughout. The kitchenette area features Maple Shaker style cabinets in a pecan shell stain, Uba Tuba granite countertops, and an eye-catching amber glass and antique bronze pulley sconce. Rather than use just an ordinary door for the bathroom entry, a gorgeous Knotty Alder barn door creates a stunning focal point of the room.
The fantastic selections continue in the full bath. A reclaimed wood double vanity with a gray washed pine finish anchors the room. White, semi-recessed sinks with chrome faucets add some contemporary accents, while the glass and oil-rubbed bronze mini pendant lights are a balance between both rustic and modern. The design called for taking the shower tile to the ceiling and it really paid off. A sliced pebble tile floor in the shower is curbed with Uba Tuba granite, creating a clean line and another accent detail.
The new multi-functional space looks like a natural extension of their home, with its matching exterior lights, new windows, doors, and sliders. And with winter approaching and snow on the way, this family is ready to hunker down and ride out the storm in comfort and warmth. When summer arrives, they have a designated bathroom for outdoor entertaining and a wonderful area for guests to hang out.
It was a pleasure to create this beautiful remodel for our clients and we hope that they continue to enjoy it for many years to come.
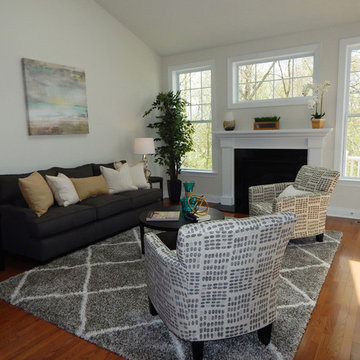
Dark greys and creams paired with pops of turquoise and silver and gold accents add relaxed, modern styling to this family room.
Mid-sized transitional open concept family room in Bridgeport with white walls, vinyl floors, a standard fireplace, a plaster fireplace surround, no tv and brown floor.
Mid-sized transitional open concept family room in Bridgeport with white walls, vinyl floors, a standard fireplace, a plaster fireplace surround, no tv and brown floor.
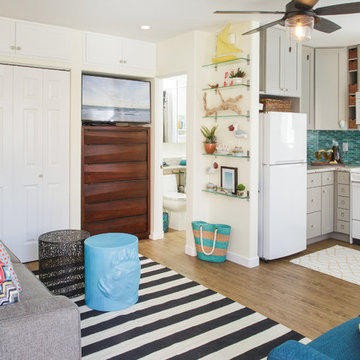
Taylor Abeel Photography
This is an example of a small beach style family room in San Diego with yellow walls, vinyl floors and a wall-mounted tv.
This is an example of a small beach style family room in San Diego with yellow walls, vinyl floors and a wall-mounted tv.
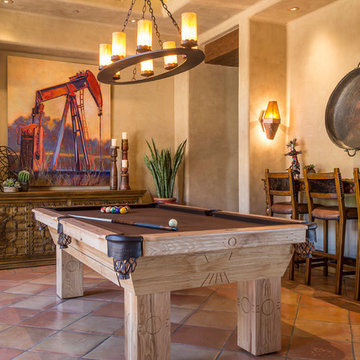
Dining Room converted into a Family Game Room complete with Pool Table, Leather & Cowhide Barstools, Custom Carved Pub Table. A little bit of TEXAS in the warm space with an original oil painting called "Pump Jack" by Oliviette Hubler.
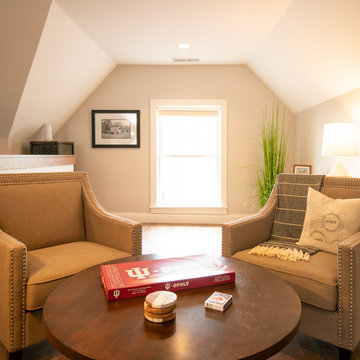
This extra nook is perfect for chatting, sipping coffee, or playing board games. The comfortable chairs grouped this way makes it an extremely inviting area for any Airbnb guests wants!
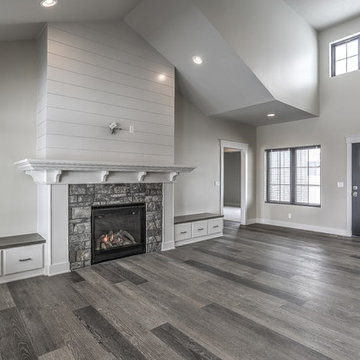
Design ideas for a country open concept family room in Omaha with grey walls, vinyl floors, a standard fireplace, a stone fireplace surround, a wall-mounted tv and grey floor.
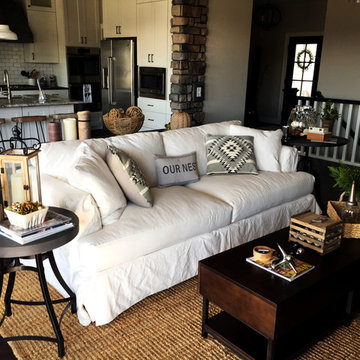
Neutral tones in the furniture, accents with foliage, and a coffee table in a deep, rich wood stain make this farmhouse living room complete. All furniture, accessories/accents, and appliances from Van's Home Center. Home built by Timberlin Homes.
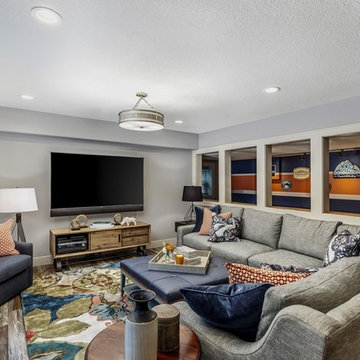
The family room is the largest space in the basement, rightfully so.
Inspiration for a mid-sized contemporary open concept family room in Portland with grey walls, vinyl floors, no fireplace, a wall-mounted tv and brown floor.
Inspiration for a mid-sized contemporary open concept family room in Portland with grey walls, vinyl floors, no fireplace, a wall-mounted tv and brown floor.
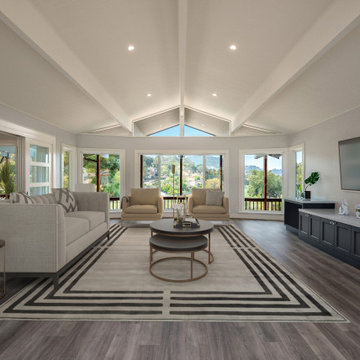
May Construction’s Design team drew up plans for a completely new layout, a fully remodeled kitchen which is now open and flows directly into the family room, making cooking, dining, and entertaining easy with a space that is full of style and amenities to fit this modern family's needs.
Budget analysis and project development by: May Construction
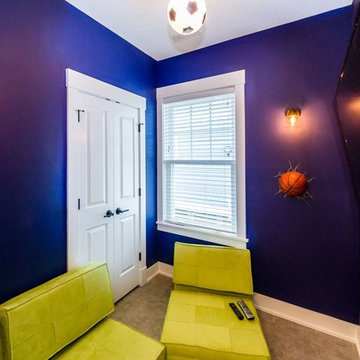
This is an example of a small beach style enclosed family room in Other with a game room, blue walls, vinyl floors, no fireplace, a wall-mounted tv and brown floor.
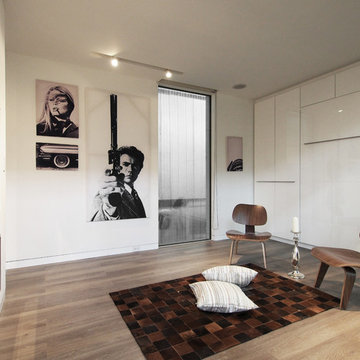
COCOON9
This is an example of a small contemporary open concept family room in New York with a library, white walls, vinyl floors, a metal fireplace surround, a wall-mounted tv and a ribbon fireplace.
This is an example of a small contemporary open concept family room in New York with a library, white walls, vinyl floors, a metal fireplace surround, a wall-mounted tv and a ribbon fireplace.
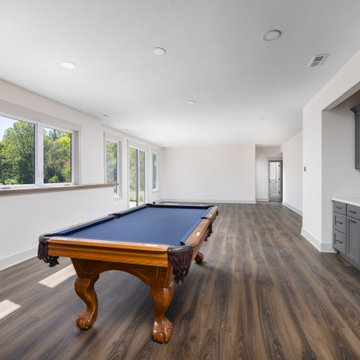
Inspiration for a transitional open concept family room in Grand Rapids with a home bar, white walls, vinyl floors and brown floor.
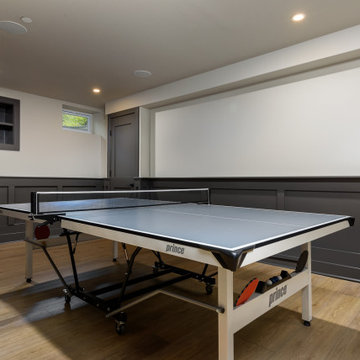
This 1600+ square foot basement was a diamond in the rough. We were tasked with keeping farmhouse elements in the design plan while implementing industrial elements. The client requested the space include a gym, ample seating and viewing area for movies, a full bar , banquette seating as well as area for their gaming tables - shuffleboard, pool table and ping pong. By shifting two support columns we were able to bury one in the powder room wall and implement two in the custom design of the bar. Custom finishes are provided throughout the space to complete this entertainers dream.
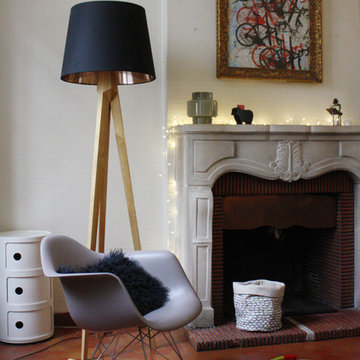
Design ideas for a mid-sized transitional open concept family room in Bordeaux with white walls, terra-cotta floors, a standard fireplace, a stone fireplace surround and no tv.
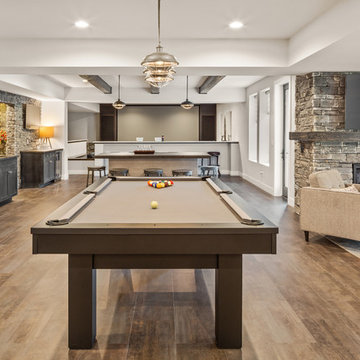
This basement features billiards, a sunken home theatre, a stone wine cellar and multiple bar areas and spots to gather with friends and family.
Photo of a large country family room in Cincinnati with white walls, vinyl floors, a standard fireplace, a stone fireplace surround, brown floor and a game room.
Photo of a large country family room in Cincinnati with white walls, vinyl floors, a standard fireplace, a stone fireplace surround, brown floor and a game room.

Design ideas for a large loft-style family room in Orlando with grey walls, vinyl floors, a standard fireplace, a tile fireplace surround, a built-in media wall and grey floor.
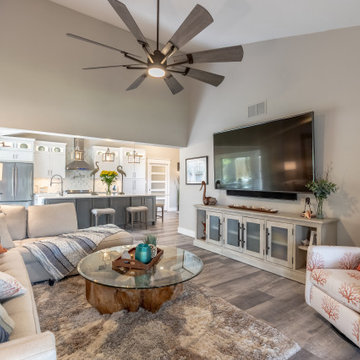
Mid-sized beach style enclosed family room in Tampa with grey walls, vinyl floors and grey floor.
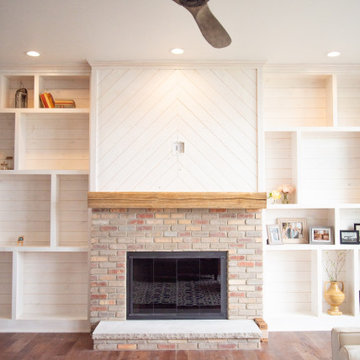
White washed built-in shelving and a custom fireplace with washed brick, rustic wood mantel, and chevron shiplap above.
Design ideas for a large beach style open concept family room in Other with grey walls, vinyl floors, a standard fireplace, a brick fireplace surround, a wall-mounted tv, brown floor and exposed beam.
Design ideas for a large beach style open concept family room in Other with grey walls, vinyl floors, a standard fireplace, a brick fireplace surround, a wall-mounted tv, brown floor and exposed beam.
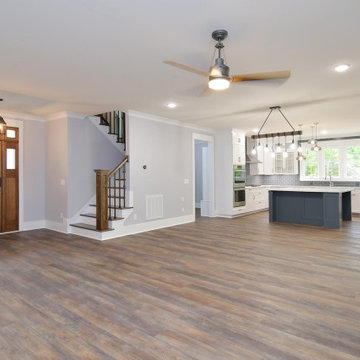
Dwight Myers Real Estate Photography
Design ideas for a mid-sized traditional open concept family room in Raleigh with grey walls, vinyl floors, a standard fireplace, a tile fireplace surround and brown floor.
Design ideas for a mid-sized traditional open concept family room in Raleigh with grey walls, vinyl floors, a standard fireplace, a tile fireplace surround and brown floor.
Family Room Design Photos with Vinyl Floors and Terra-cotta Floors
10