Family Room Design Photos with Wallpaper
Refine by:
Budget
Sort by:Popular Today
1 - 20 of 249 photos
Item 1 of 3

Livarea Online Shop besuchen -> https://www.livarea.de
Design Alpenbilla mit Livitalia Holz TV Lowboard schwebend und passenden hochwertiger Couchtisch. Design Ecksofa von Marelli aus Italien. Holz Esstisch und Stühle von Conde House aus Japan. Marelli Marmor Konsole für Sofa. Wohnzimmer einrichten von Livarea.de
Wohnzimmer mit hängendem Kamin.
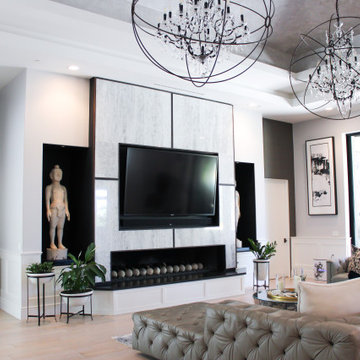
Breathtaking Great Room with controlled lighting and a 5.1 channel surround sound to complement the 90" TV. The system features in-ceiling surround speakers and a custom-width LCR soundbar mounted beneath the TV.

Inspiration for an expansive transitional open concept family room in Miami with dark hardwood floors, no tv, brown floor, exposed beam, wallpaper and beige walls.

Ansicht des wandhängenden Wohnzimmermöbels in Räuchereiche. Barschrank in offenem Zustand. Dieser ist im Innenbereich mit Natur-Eiche ausgestattet. Eine Spiegelrückwand und integrierte Lichtleisten geben dem Schrank Tiefe und Lebendigkeit. Die Koffertüren besitzen Einsätze für Gläser und Flaschen. Sideboard mit geschlossenen Schubkästen.
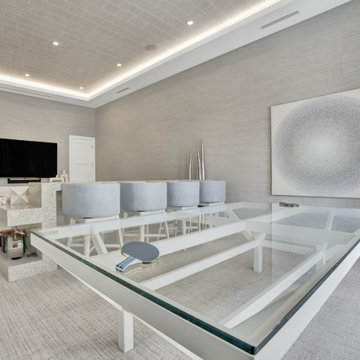
Designed for comfort and living with calm, this family room is the perfect place for family time.
Inspiration for a large contemporary open concept family room in Miami with a game room, white walls, medium hardwood floors, a wall-mounted tv, beige floor, coffered and wallpaper.
Inspiration for a large contemporary open concept family room in Miami with a game room, white walls, medium hardwood floors, a wall-mounted tv, beige floor, coffered and wallpaper.
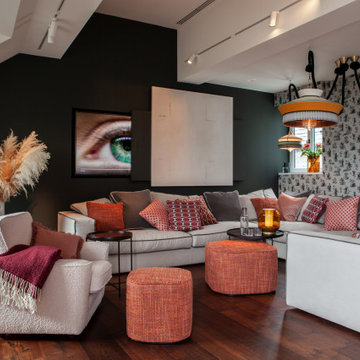
Design ideas for an expansive eclectic open concept family room in Hamburg with a concealed tv, brown floor, wallpaper, multi-coloured walls and dark hardwood floors.
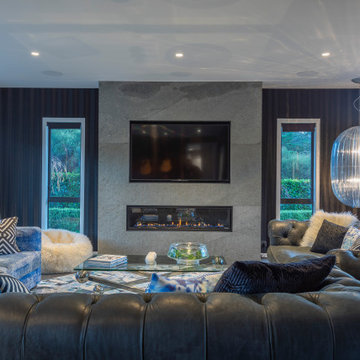
Large contemporary enclosed family room in Auckland with a music area, black walls, carpet, a ribbon fireplace, a stone fireplace surround, a built-in media wall, grey floor and wallpaper.
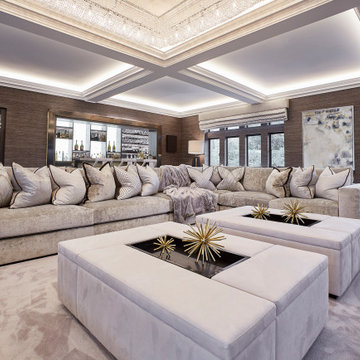
A full renovation of a dated but expansive family home, including bespoke staircase repositioning, entertainment living and bar, updated pool and spa facilities and surroundings and a repositioning and execution of a new sunken dining room to accommodate a formal sitting room.
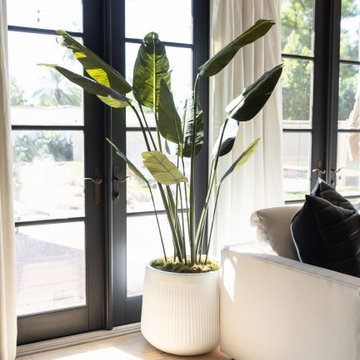
THIS FAMILY ROOM IS A BLND OF BLACK WHITE AND TAN VIBES. IT HOLDS NICE LUXE LARGE SOFAS AND 2 CONSOLE TABLES PUSHED TOGETHER MAKING THE TV WALL EXPANSIVE. WALLPAPER ADDS SOME TEXTURE TO THE SPACE AND ADDS INTEREST.
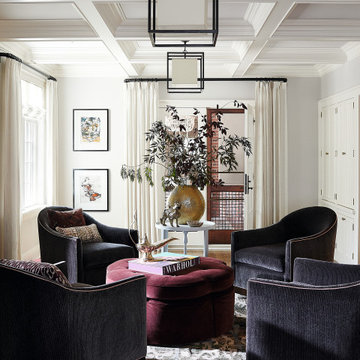
This family room has four black suede accent chairs surrounding a red suede ottoman. The walls, ceiling, and draperies are all white, contrasting well with the dark furniture and rug. A large gold-potted plant sits atop a white side table. Metal light fixtures hang overhead.

Advisement + Design - Construction advisement, custom millwork & custom furniture design, interior design & art curation by Chango & Co.
Mid-sized transitional family room in New York with multi-coloured walls, light hardwood floors, brown floor, timber and wallpaper.
Mid-sized transitional family room in New York with multi-coloured walls, light hardwood floors, brown floor, timber and wallpaper.
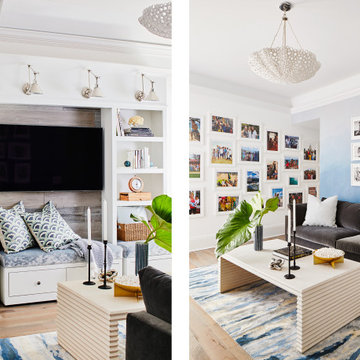
The den for this particular beach house project means family time. It’s the destination for watching a movie on the sofa or hosting a board game night. The multipurpose functionality requirements were this room’s biggest challenge. We solved this design challenge by defining a clear area for conversation and watching the television (featuring another stunning Cisco sofa and super-fun luxe bean bags for the comfiest lounging).

This new home was built on an old lot in Dallas, TX in the Preston Hollow neighborhood. The new home is a little over 5,600 sq.ft. and features an expansive great room and a professional chef’s kitchen. This 100% brick exterior home was built with full-foam encapsulation for maximum energy performance. There is an immaculate courtyard enclosed by a 9' brick wall keeping their spool (spa/pool) private. Electric infrared radiant patio heaters and patio fans and of course a fireplace keep the courtyard comfortable no matter what time of year. A custom king and a half bed was built with steps at the end of the bed, making it easy for their dog Roxy, to get up on the bed. There are electrical outlets in the back of the bathroom drawers and a TV mounted on the wall behind the tub for convenience. The bathroom also has a steam shower with a digital thermostatic valve. The kitchen has two of everything, as it should, being a commercial chef's kitchen! The stainless vent hood, flanked by floating wooden shelves, draws your eyes to the center of this immaculate kitchen full of Bluestar Commercial appliances. There is also a wall oven with a warming drawer, a brick pizza oven, and an indoor churrasco grill. There are two refrigerators, one on either end of the expansive kitchen wall, making everything convenient. There are two islands; one with casual dining bar stools, as well as a built-in dining table and another for prepping food. At the top of the stairs is a good size landing for storage and family photos. There are two bedrooms, each with its own bathroom, as well as a movie room. What makes this home so special is the Casita! It has its own entrance off the common breezeway to the main house and courtyard. There is a full kitchen, a living area, an ADA compliant full bath, and a comfortable king bedroom. It’s perfect for friends staying the weekend or in-laws staying for a month.
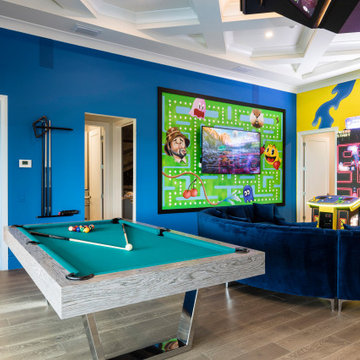
Caddy Shack / Pac-Man Theme Game Room / Bar with Custom Made Jumbotron, Theme Paint, Worlds Largest Pac-Man, Pool Table, Golden Tee and Table Top Touchscreen Arcade.
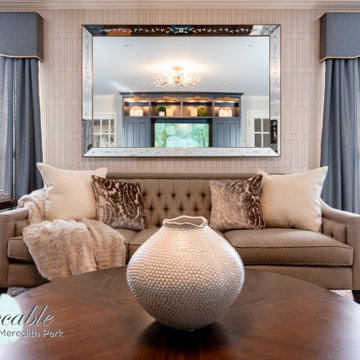
The transformation of this living room began with wallpaper and ended with new custom furniture. We added a media builtin cabinet with loads of storage and designed it to look like a beautiful piece of furniture. Custom swivel chairs each got a leather ottoman and a cozy loveseat and sofa with coffee table and stunning end tables rounded off the seating area. The writing desk in the space added a work zone. Final touches included custom drapery, lighting and artwork.
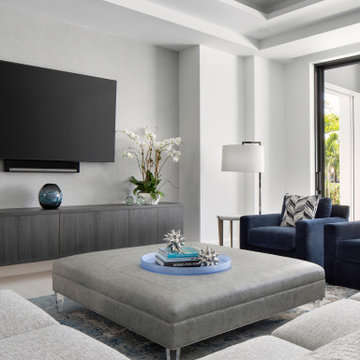
Inspiration for a large contemporary open concept family room in Miami with grey walls, a wall-mounted tv, porcelain floors, white floor, coffered and wallpaper.
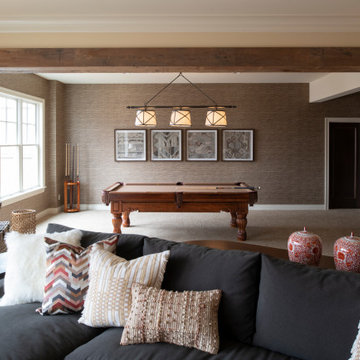
Remodeler: Michels Homes
Interior Design: Jami Ludens, Studio M Interiors
Cabinetry Design: Megan Dent, Studio M Kitchen and Bath
Photography: Scott Amundson Photography
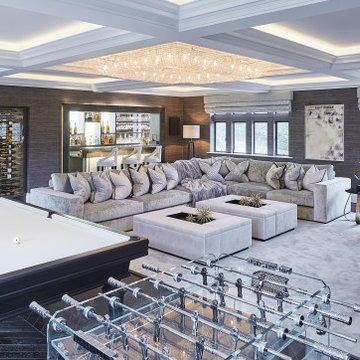
A full renovation of a dated but expansive family home, including bespoke staircase repositioning, entertainment living and bar, updated pool and spa facilities and surroundings and a repositioning and execution of a new sunken dining room to accommodate a formal sitting room.
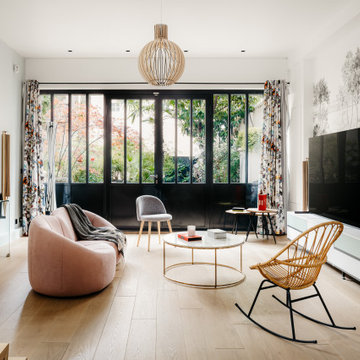
This is an example of a contemporary family room in Paris with white walls, light hardwood floors, a freestanding tv, beige floor and wallpaper.
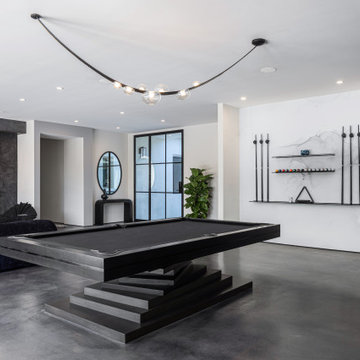
Photo of an expansive contemporary open concept family room in Los Angeles with black walls, concrete floors, grey floor and wallpaper.
Family Room Design Photos with Wallpaper
1