Family Room Design Photos with Wallpaper
Refine by:
Budget
Sort by:Popular Today
61 - 80 of 249 photos
Item 1 of 3
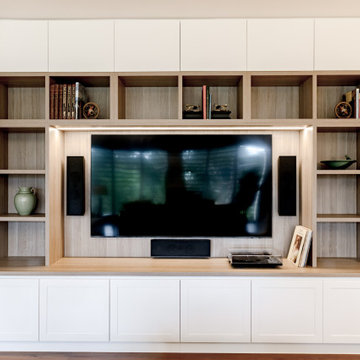
Custom joinery in timber veneer and white 2 pac was designed and created for the living room to house the TV and sound system, while allowing plenty of space for books and display items. A subtle textured wallpaper is featured to create a hint of colour and interest.
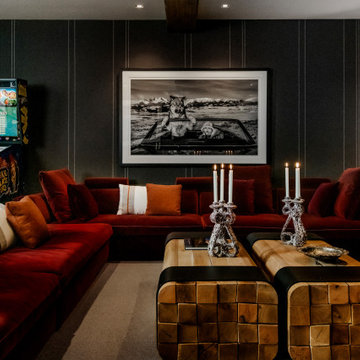
Large country open concept family room in Salt Lake City with carpet, a stone fireplace surround and wallpaper.
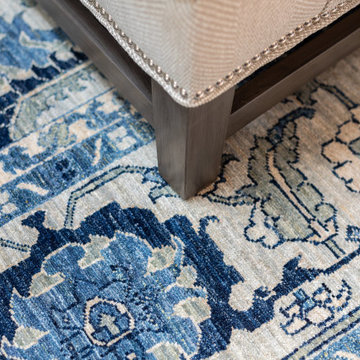
As in most homes, the family room and kitchen is the hub of the home. Walls and ceiling are papered with a look like grass cloth vinyl, offering just a bit of texture and interest. Flanking custom Kravet sofas provide a comfortable place to talk to the cook! The game table expands for additional players or a large puzzle. The mural depicts the over 50 acres of ponds, rolling hills and two covered bridges built by the home owner.
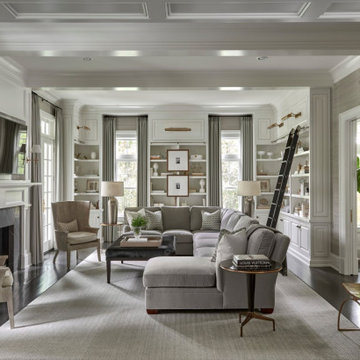
Family Room
Expansive beach style enclosed family room in Chicago with grey walls, dark hardwood floors, a standard fireplace, a stone fireplace surround, a wall-mounted tv, brown floor, coffered and wallpaper.
Expansive beach style enclosed family room in Chicago with grey walls, dark hardwood floors, a standard fireplace, a stone fireplace surround, a wall-mounted tv, brown floor, coffered and wallpaper.
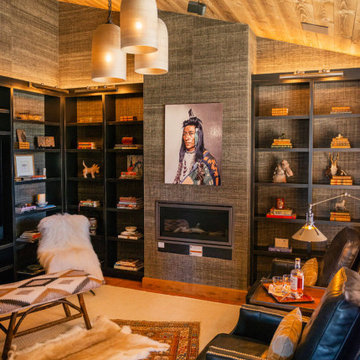
Design ideas for a large country enclosed family room in Other with a library, brown walls, medium hardwood floors, a standard fireplace, a plaster fireplace surround, a built-in media wall, brown floor, wood and wallpaper.

Inspiration for a contemporary family room in Paris with blue walls, light hardwood floors, beige floor and wallpaper.
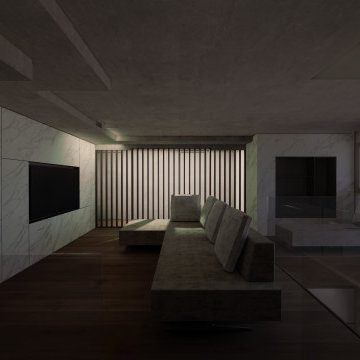
Inspiration for a mid-sized industrial loft-style family room in Milan with multi-coloured walls, dark hardwood floors, a hanging fireplace, a metal fireplace surround, a wall-mounted tv, brown floor and wallpaper.
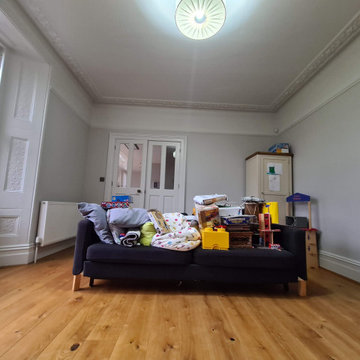
Full Family room restoration work with all walls, ceiling and woodwork being improved. From dustless sanding, air filtration unit in place to celling cornice being spray - the rest was carful hand painted to achieve immaculate finish.
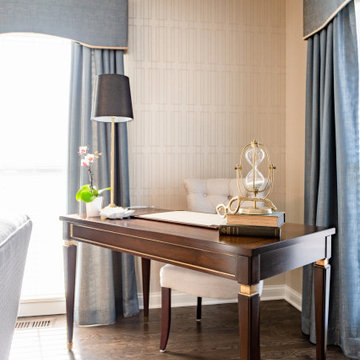
The transformation of this living room began with wallpaper and ended with new custom furniture. We added a media builtin cabinet with loads of storage and designed it to look like a beautiful piece of furniture. Custom swivel chairs each got a leather ottoman and a cozy loveseat and sofa with coffee table and stunning end tables rounded off the seating area. The writing desk in the space added a work zone. Final touches included custom drapery, lighting and artwork.
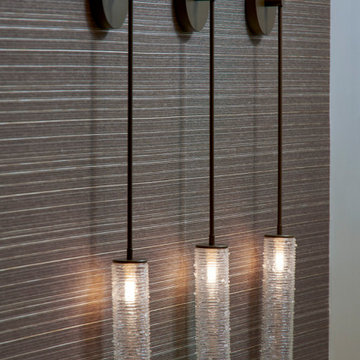
Photo of a large contemporary open concept family room in Detroit with beige walls, laminate floors, a built-in media wall, beige floor and wallpaper.
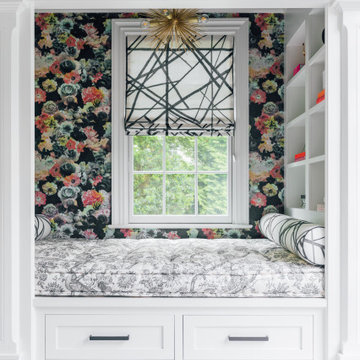
Photographs by Julia Dags | Copyright © 2019 Happily Eva After, Inc. All Rights Reserved.
Design ideas for a small family room in New York with a library, black walls, wallpaper and wallpaper.
Design ideas for a small family room in New York with a library, black walls, wallpaper and wallpaper.
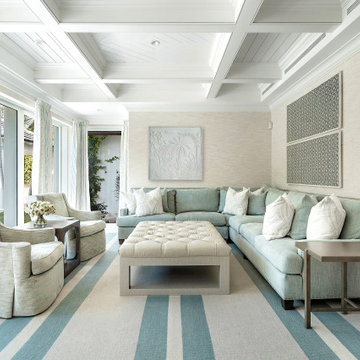
Inspiration for an expansive beach style open concept family room in Miami with beige walls, beige floor, coffered and wallpaper.
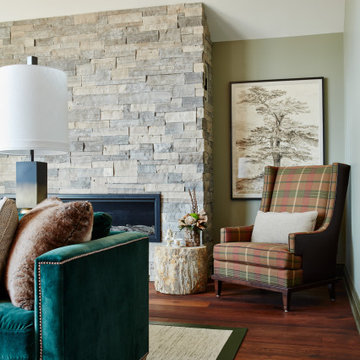
Design ideas for an expansive country open concept family room in Toronto with green walls, dark hardwood floors, a standard fireplace, a stone fireplace surround, brown floor and wallpaper.
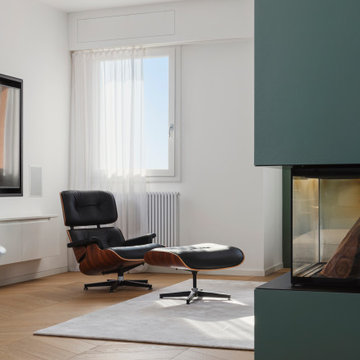
Salotto, con divano su misura ad angolo in tessuto chiaro, tappeto, tavolino Fontana Arte di Gae Aulenti, poltrona Long Chair di Eames. Camino a legna trifacciale in volume colore verde grigio. La Tv è incassata in un mobile a filo parete, come anche le casse ai lati. Tende filtranti bianche.
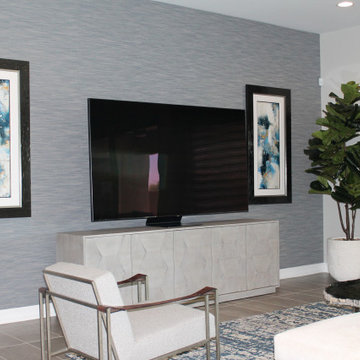
This view of the media zone of the family room shows the unique design elements such as the wall covering, abstract original artwork, faux trees and table top succulent arrangement on the petrified wood coffee table and a bit of the gorgeous wool and silk area carpet.
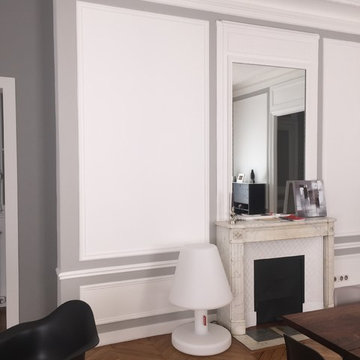
Karine Perez
http://www.karineperez.com
Inspiration for an expansive contemporary loft-style family room in Paris with a game room, red walls, a corner tv and wallpaper.
Inspiration for an expansive contemporary loft-style family room in Paris with a game room, red walls, a corner tv and wallpaper.
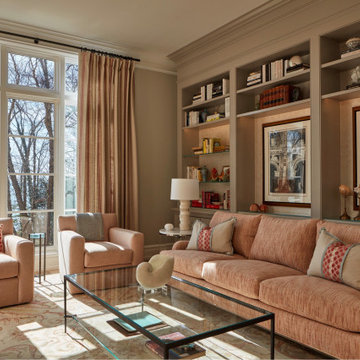
This den is a quite comfortable spot to read, watch tv or just take in the views. Soft hued fabrics from Cowtan & Tout, Kravet give this room a calming sense of style. Dimensional wallpaper on the back wall of the book cases gives the room even more dimension.
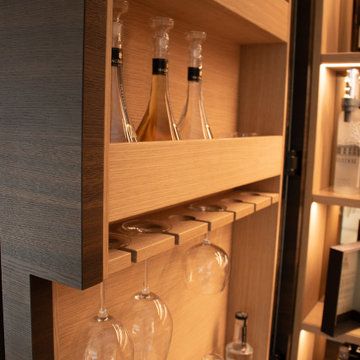
Detail Barschranktür. Man sieht den filigranen Beschlag, sowie den speziell an die Gläser angepassten Einsatz. Die LED-Beleuchtung erhellt den gesamten Schrank.
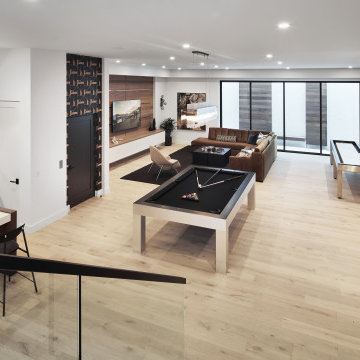
Architect: Teal Architecture
Builder: Nicholson Company
Interior Designer: D for Design
Photographer: Josh Bustos Photography
Design ideas for an expansive contemporary open concept family room in Orange County with a game room, white walls, medium hardwood floors, a wall-mounted tv, beige floor and wallpaper.
Design ideas for an expansive contemporary open concept family room in Orange County with a game room, white walls, medium hardwood floors, a wall-mounted tv, beige floor and wallpaper.
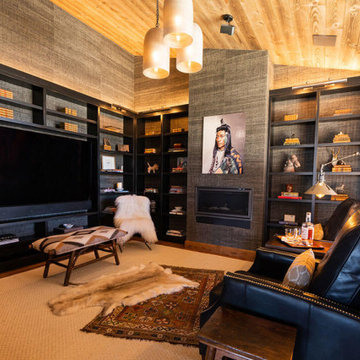
Large country enclosed family room in Other with a library, brown walls, medium hardwood floors, a standard fireplace, a plaster fireplace surround, a built-in media wall, brown floor, wood and wallpaper.
Family Room Design Photos with Wallpaper
4